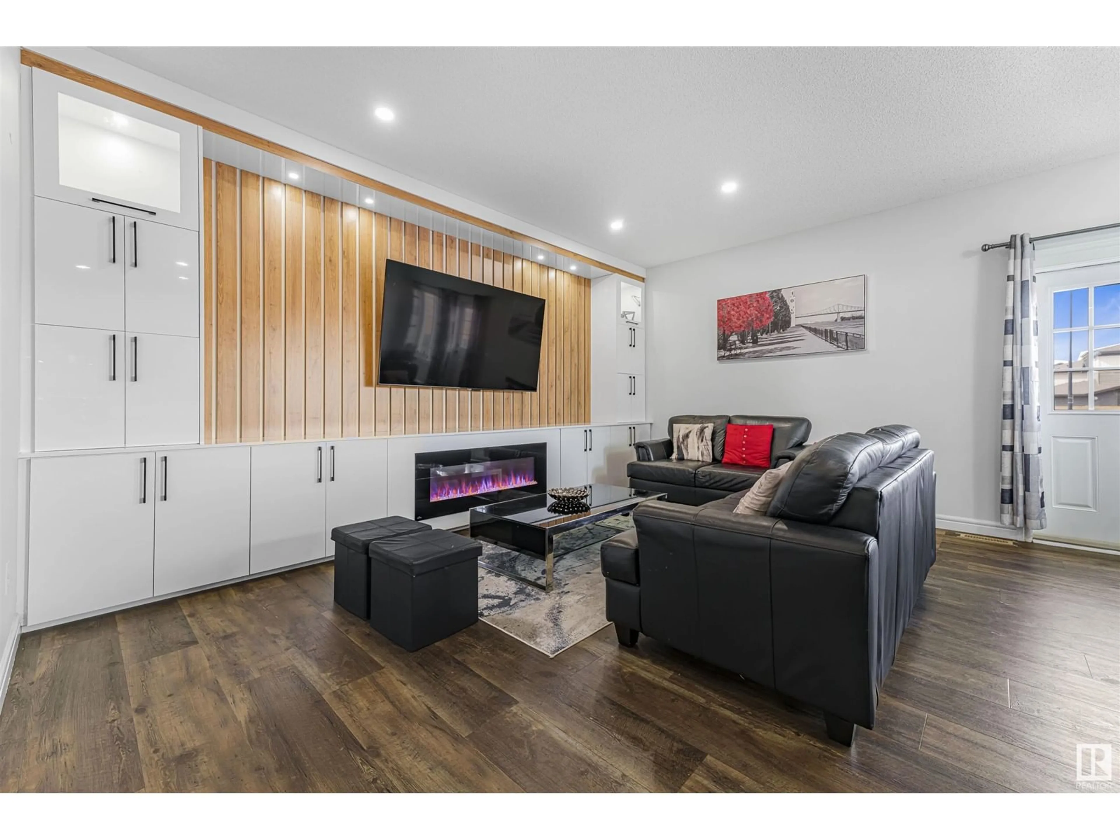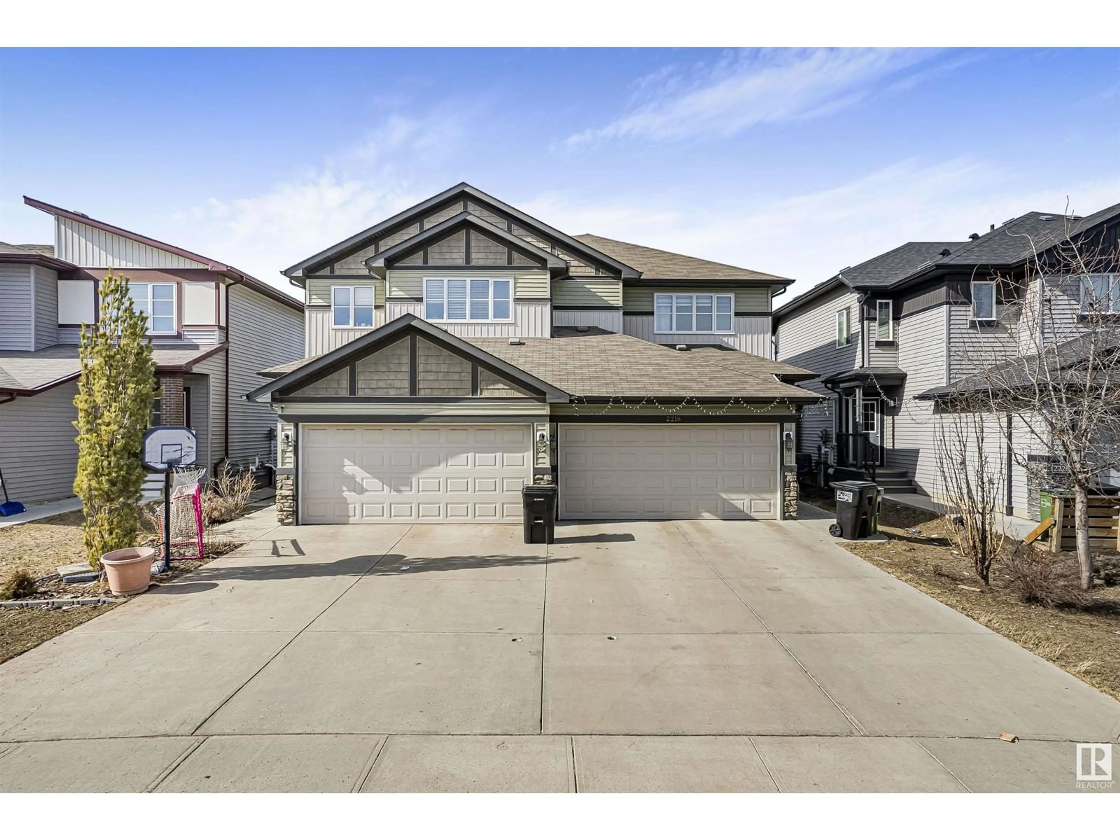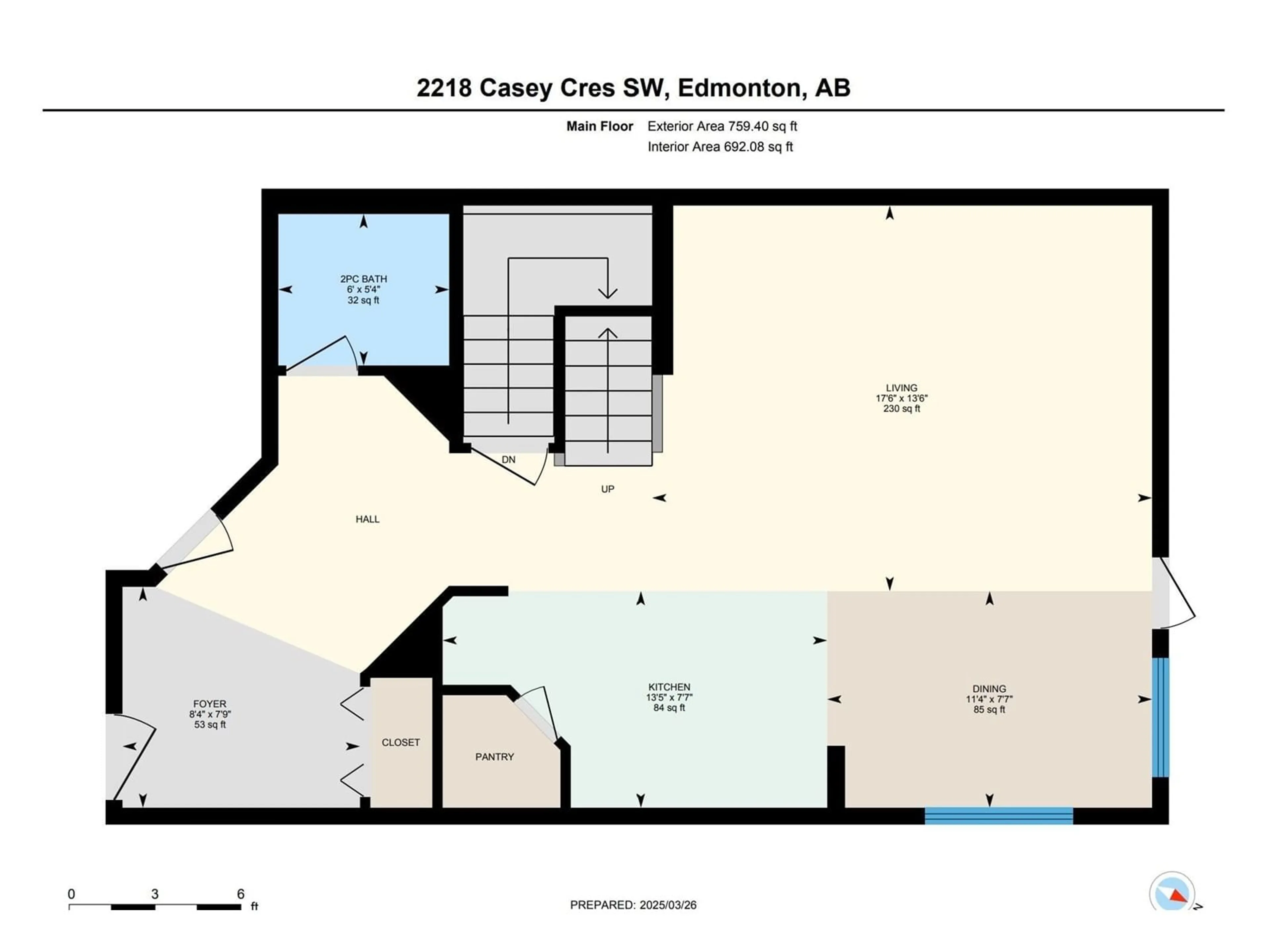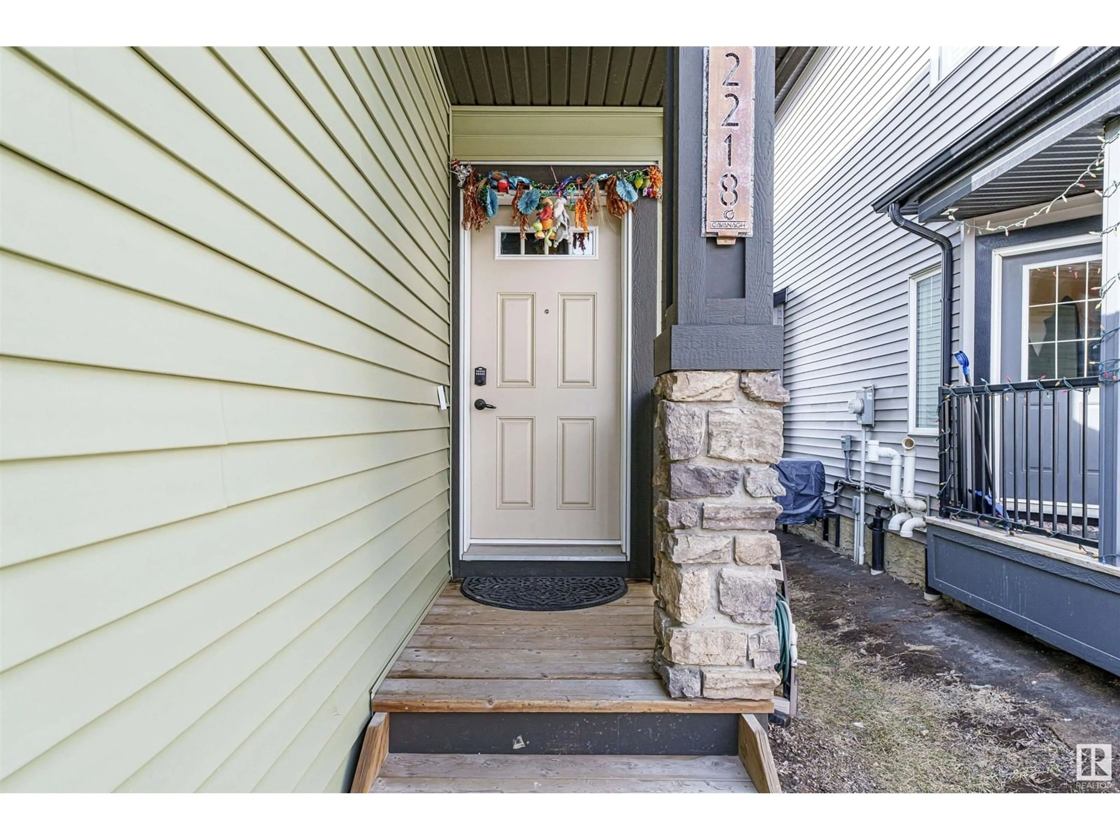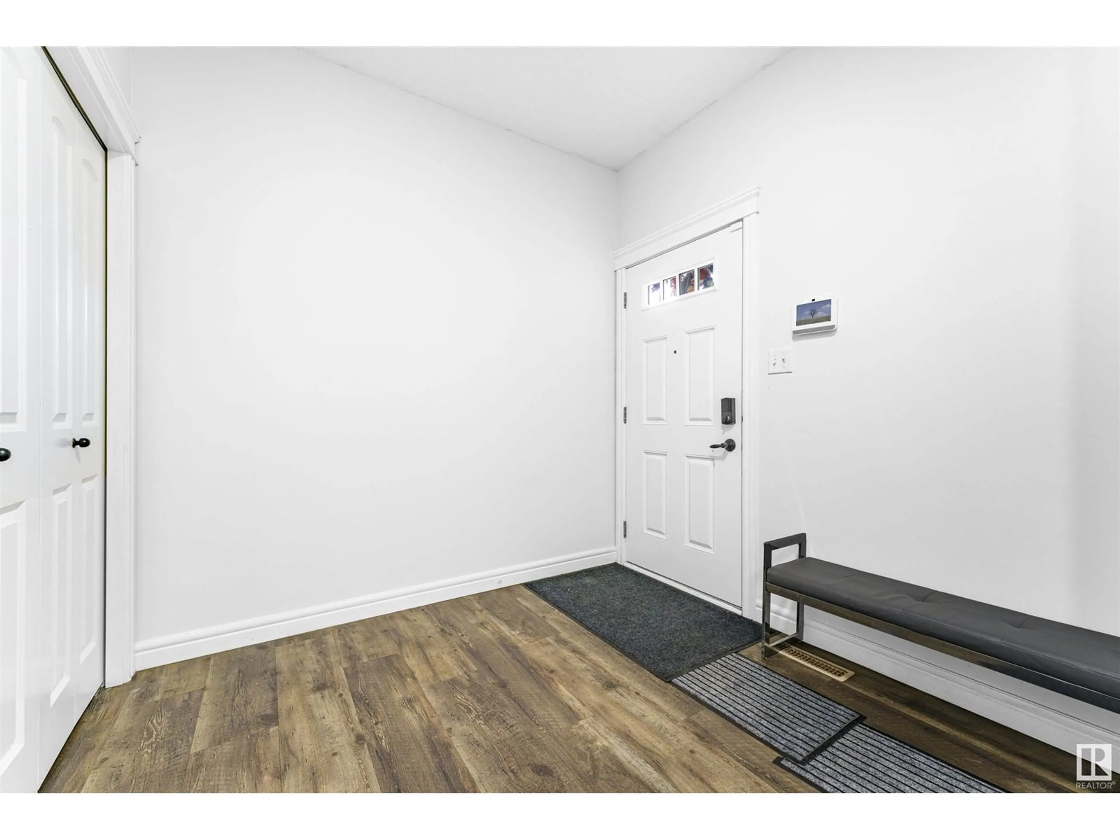2218 Casey Cres SW, Edmonton, Alberta T6W3M6
Contact us about this property
Highlights
Estimated ValueThis is the price Wahi expects this property to sell for.
The calculation is powered by our Instant Home Value Estimate, which uses current market and property price trends to estimate your home’s value with a 90% accuracy rate.Not available
Price/Sqft$329/sqft
Est. Mortgage$2,229/mo
Tax Amount ()-
Days On Market37 days
Description
Introducing this STUNNING MODERN 3-bedroom half-duplex in the DESIREABLE Community of CAVANAGH, offering PRIVACY and Peace with NO RARE Neighbors! Located just minutes from major HIGHWAYS, PARKS, PUBLIC TRANSIT, and Shopping, this home is perfectly situated for both convenience and comfort. The OPEN -CONCEPT MAIN FLOOR features a chef-inspired kitchen with granite countertops, AMPLE OF cabinetry, a LARGE island, and a decent size pantry. The dining area overlooks the extensive BACKYARD, with a DECK. Home offers a FINISHED BASEMENT for added living space and ENTERTAINMENT. The laundry is conveniently located on the upper floor. Upstairs the home offers 3 spacious Bedrooms and 2.5 modern Bathrooms, all with premium finishes like granite counters and CARPET and TILE flooring. On the main Floor the living room features a striking FEATURE WALL and a cozy fenced FIREPLACE. Additional highlights include a double attached front garage, landscaped yard, fresh paint & A HUGE frontage for extra car parking space. (id:39198)
Property Details
Interior
Features
Main level Floor
Living room
Dining room
Kitchen
Family room
Exterior
Parking
Garage spaces 4
Garage type Attached Garage
Other parking spaces 0
Total parking spaces 4
Property History
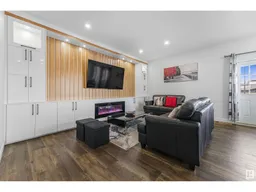 39
39
