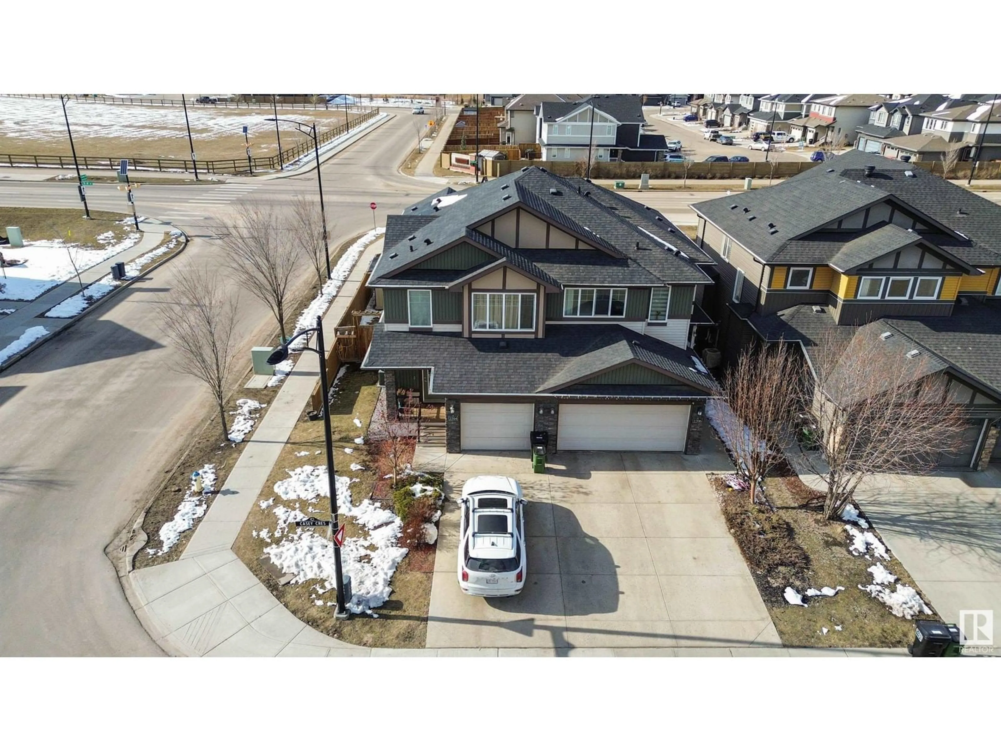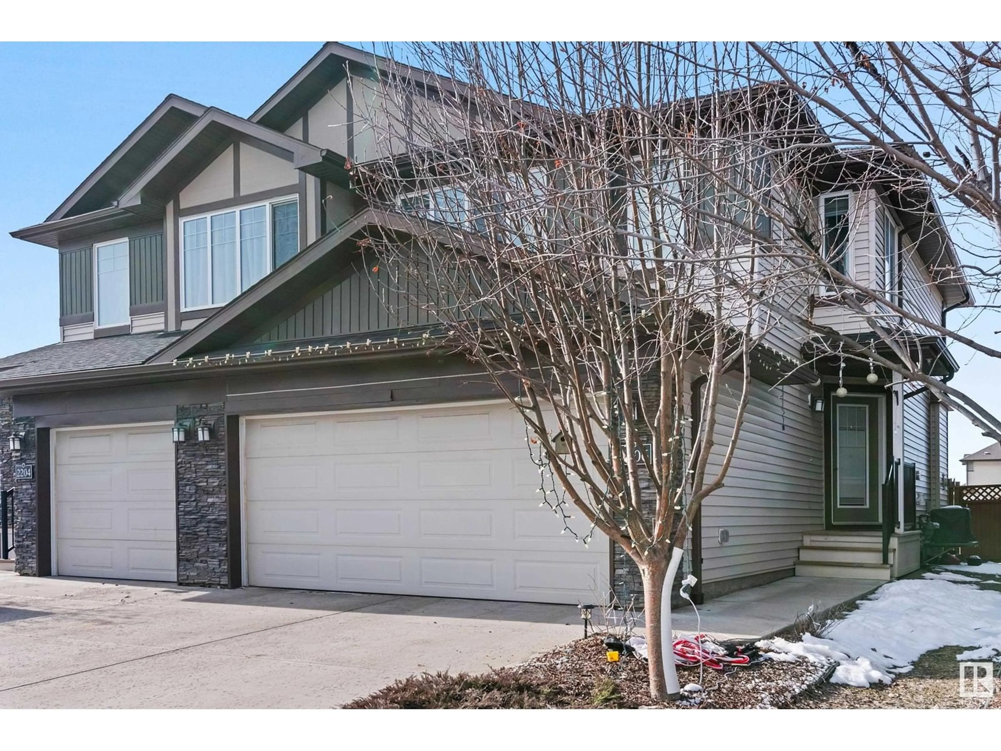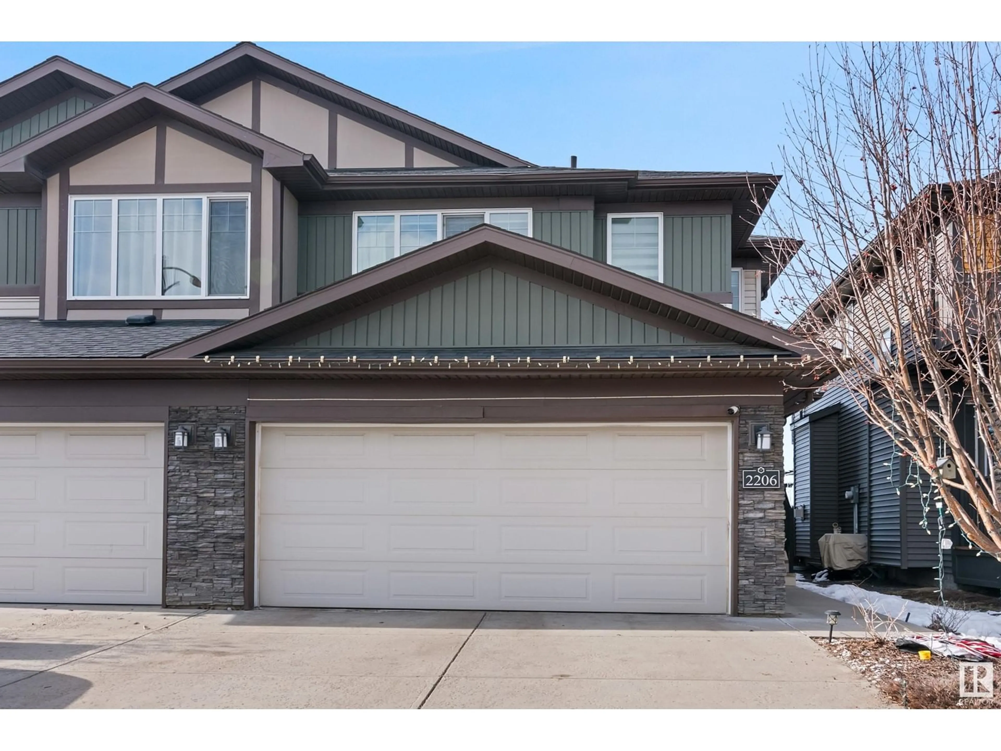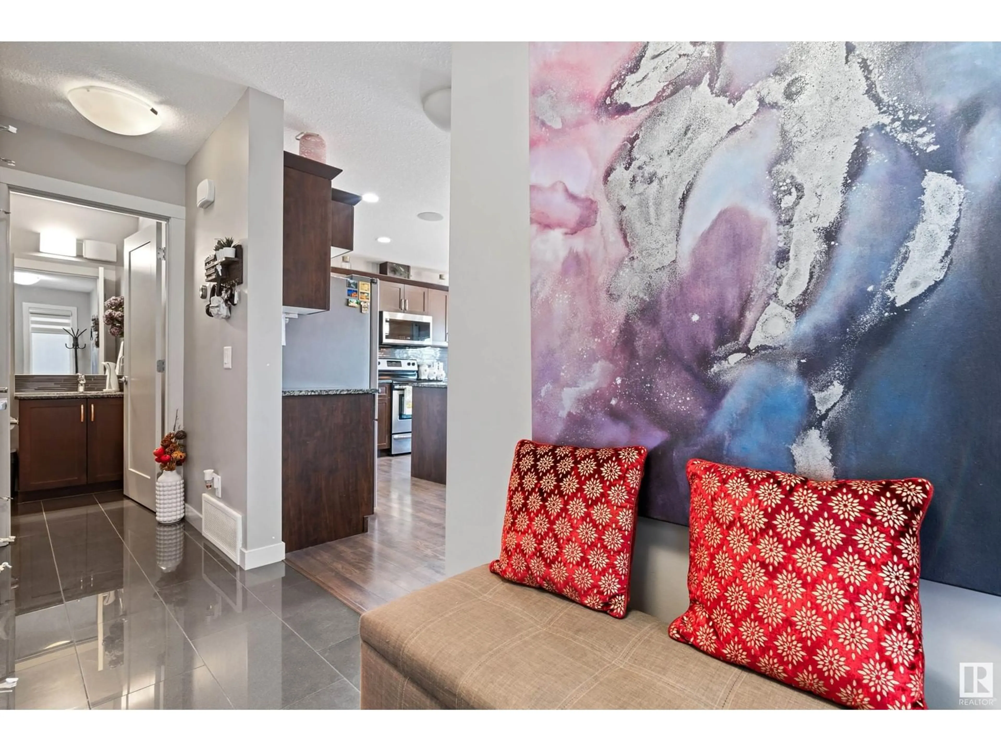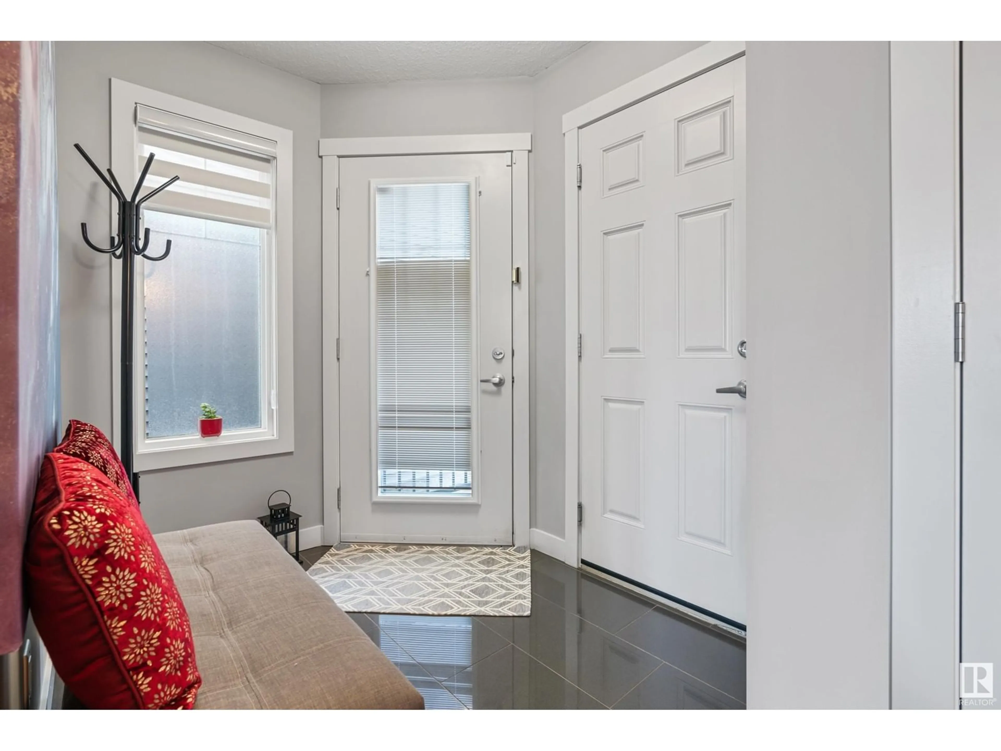2206 CASEY CR SW, Edmonton, Alberta T6W3M6
Contact us about this property
Highlights
Estimated ValueThis is the price Wahi expects this property to sell for.
The calculation is powered by our Instant Home Value Estimate, which uses current market and property price trends to estimate your home’s value with a 90% accuracy rate.Not available
Price/Sqft$331/sqft
Est. Mortgage$2,104/mo
Tax Amount ()-
Days On Market14 days
Description
Welcome to the former show home in very popular community of Cavanagh, the SW area of Edmonton, perfectly located right off Calgary Trail! This beautiful 2-storey home offers 3 bedrooms, 2.5 bathrooms, & a fully finished basement, making it ideal for families of all sizes. Enjoy cooking in the stylish kitchen with granite countertops throughout & SS appliances, while the cozy stone-facing gas fireplace creates a warm & inviting living space. The bonus room upstairs is perfect for a playroom or home office, & upstairs laundry adds extra convenience. Step outside to a huge back deck to enjoy BBQ & evening coffee with privacy & no rear neighbors, & a storage shed provides even more space. Stay cool in the summer with central A/C already installed. Located just minutes from the airport, with a playground right across the street, & easy access to Gateway Blvd & Anthony Henday Drive, this home offers ultimate convenience for your daily commute & lifestyle. Must check out this exceptional opportunity! (id:39198)
Property Details
Interior
Features
Main level Floor
Living room
3.96 m x 3.88 mDining room
2.69 m x 2.52 mKitchen
3.85 m x 2.85 mExterior
Parking
Garage spaces 4
Garage type Attached Garage
Other parking spaces 0
Total parking spaces 4
Property History
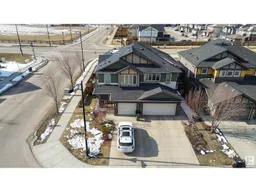 48
48
