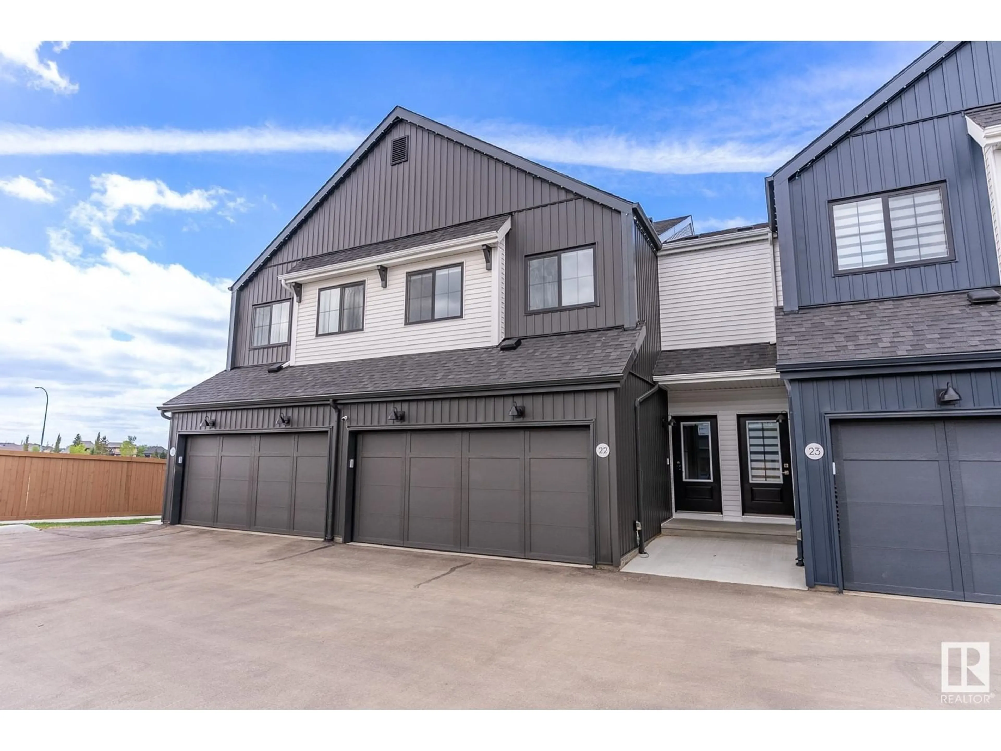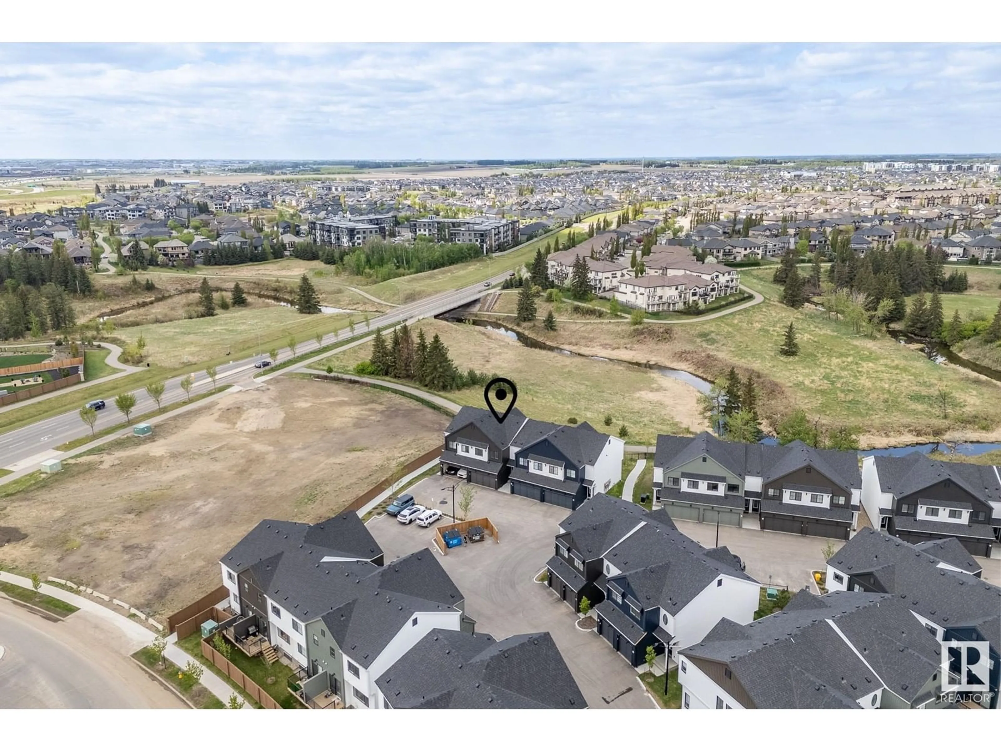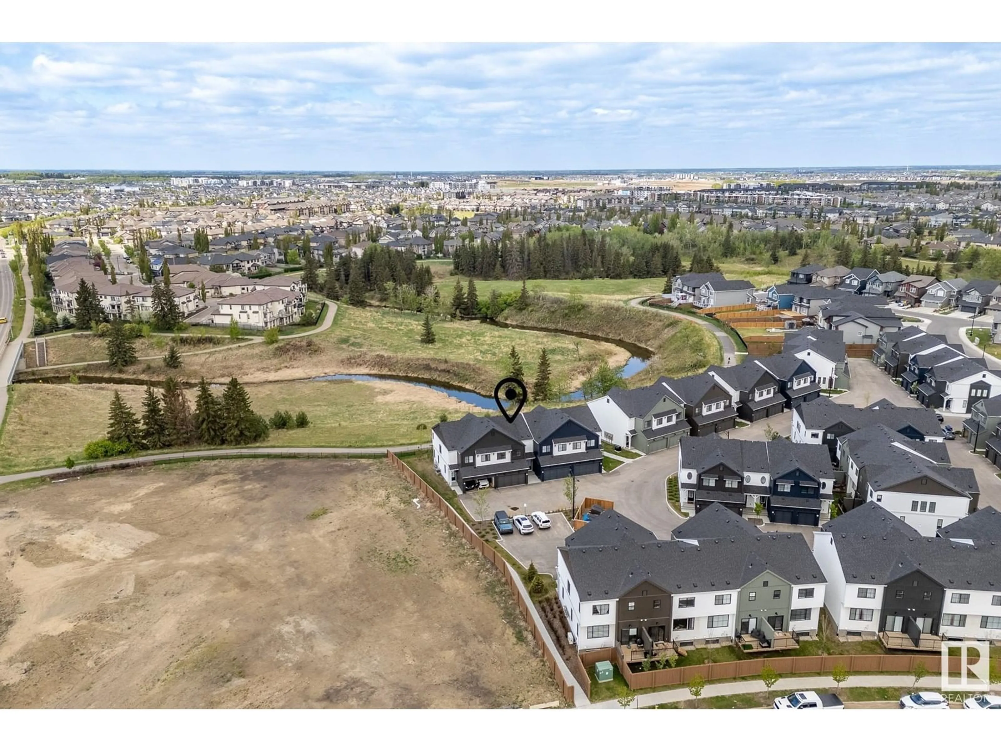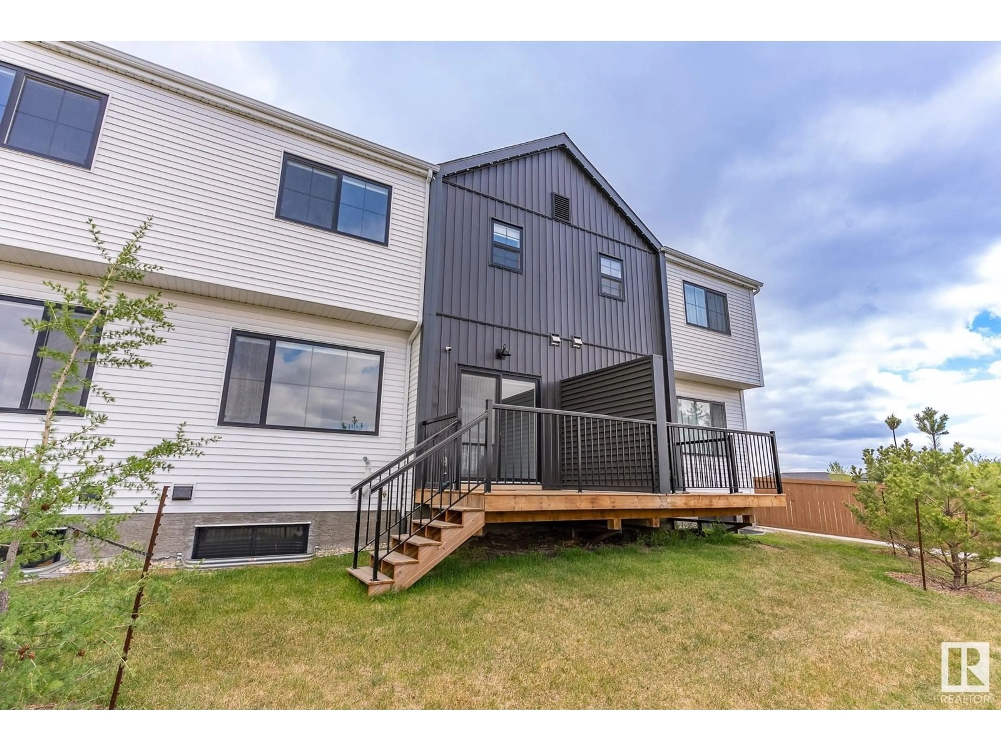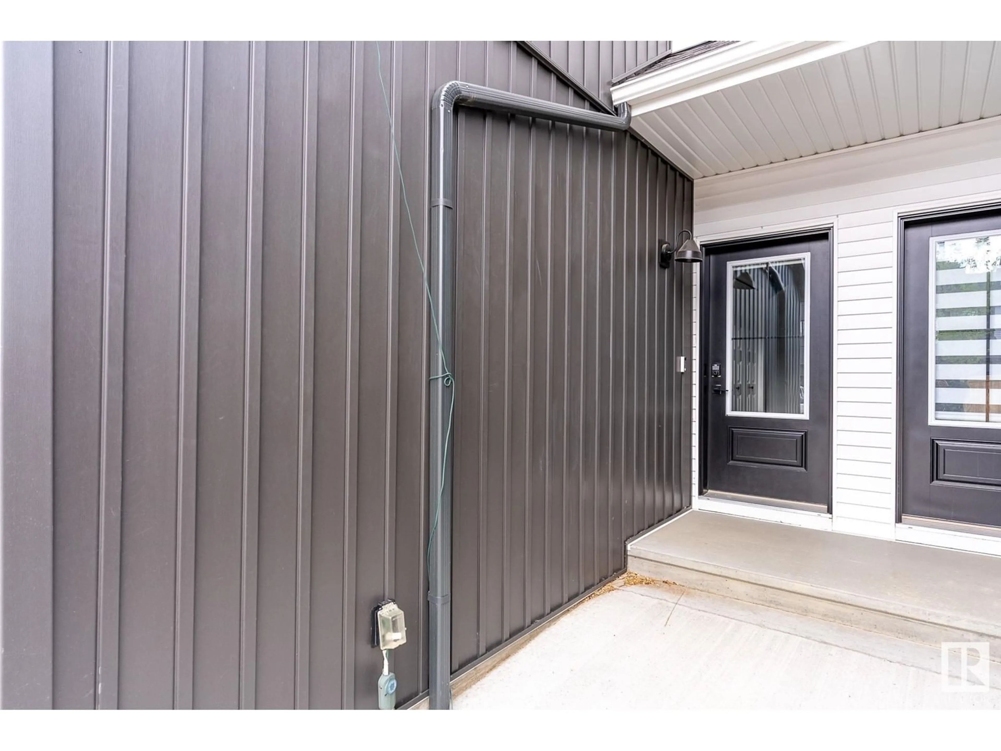#22 - 1910 COLLIP VIEW VW, Edmonton, Alberta T6W5H4
Contact us about this property
Highlights
Estimated ValueThis is the price Wahi expects this property to sell for.
The calculation is powered by our Instant Home Value Estimate, which uses current market and property price trends to estimate your home’s value with a 90% accuracy rate.Not available
Price/Sqft$303/sqft
Est. Mortgage$1,911/mo
Maintenance fees$231/mo
Tax Amount ()-
Days On Market3 days
Description
Rare opportunity in an unbeatable location at the Banks of Cavanagh! This immaculate townhome backs directly onto the serene Blackmud Creek ravine, with walking trails just steps from your front door. Move in ready with immediate possession. This home features modern finishes, a functional layout, and stylish design throughout. Offering 3 bedrooms, including a primary suite with a generous walk-in closet and a private ensuite bath. This home has room to grow with an unfinished basement ready for your personal touch. Enjoy outdoor living on the deck off the kitchen, complete with stairs that lead to the peaceful natural surroundings. A double attached garage adds convenience to this must see property. Don't miss your chance to own this exceptional home. (id:39198)
Property Details
Interior
Features
Main level Floor
Living room
3.67 x 3.73Dining room
2.8 x 3.04Kitchen
2.82 x 3.26Exterior
Parking
Garage spaces -
Garage type -
Total parking spaces 2
Condo Details
Inclusions
Property History
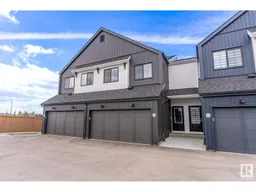 44
44
