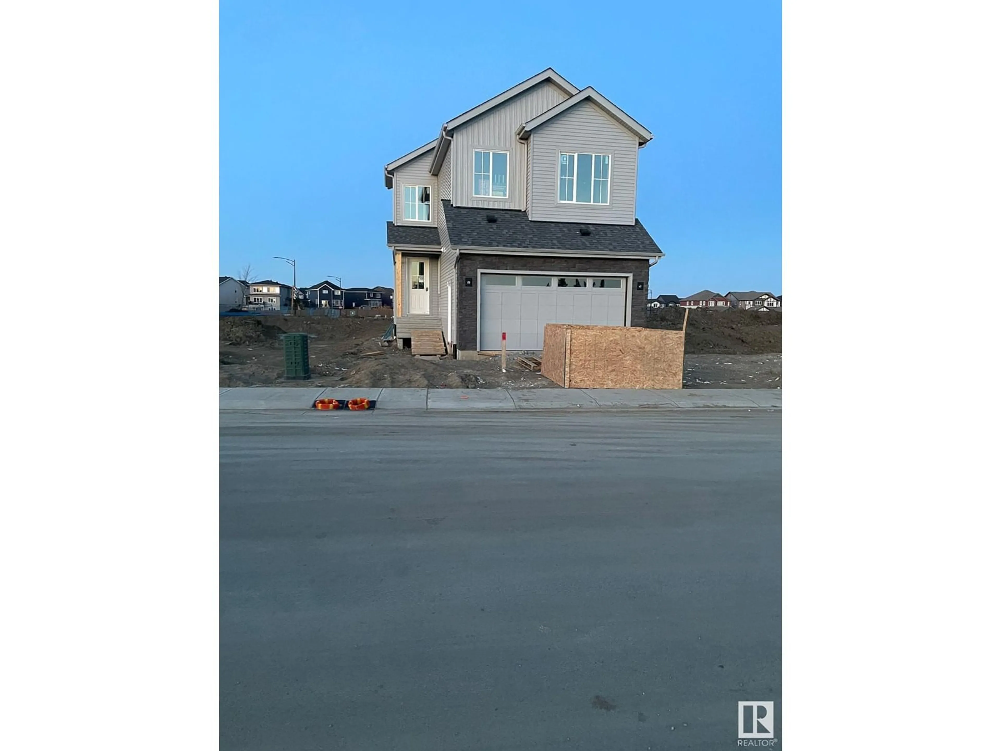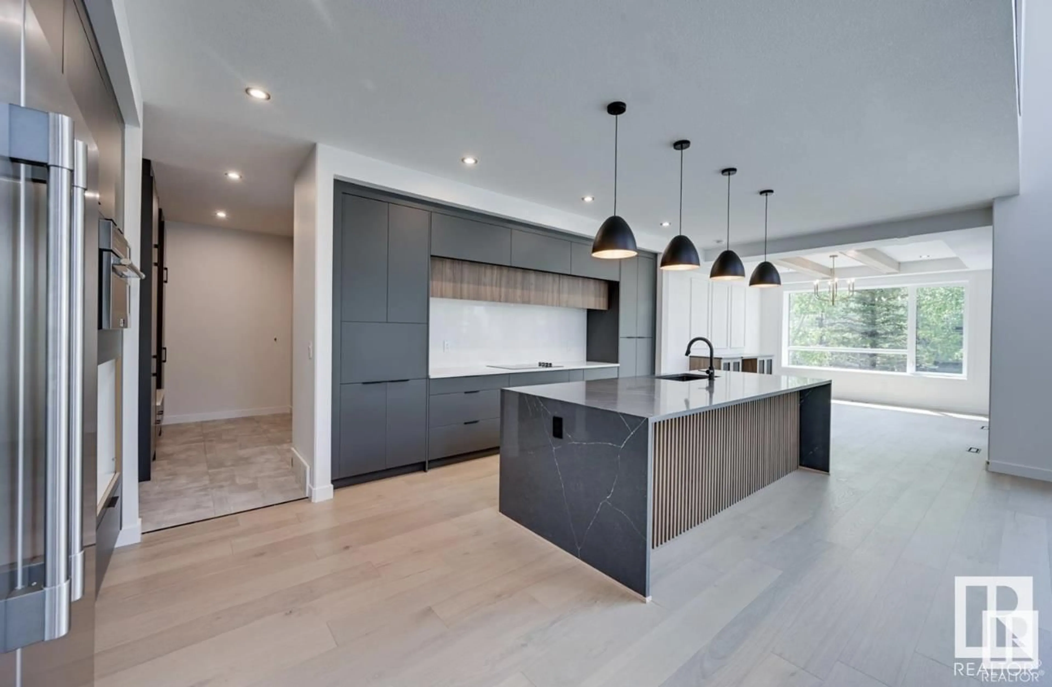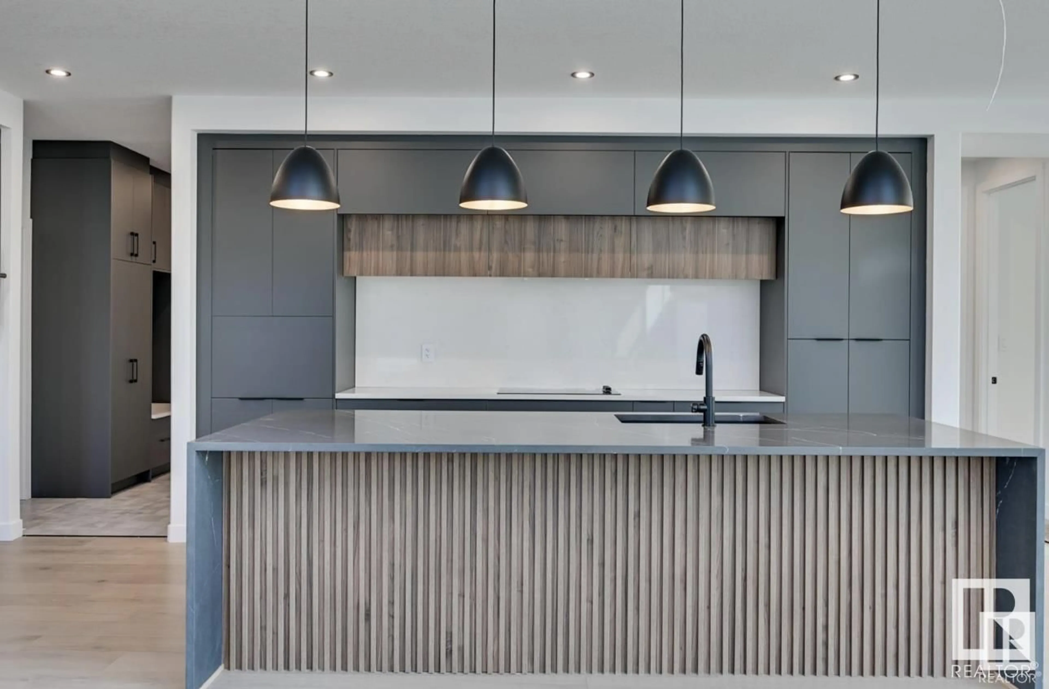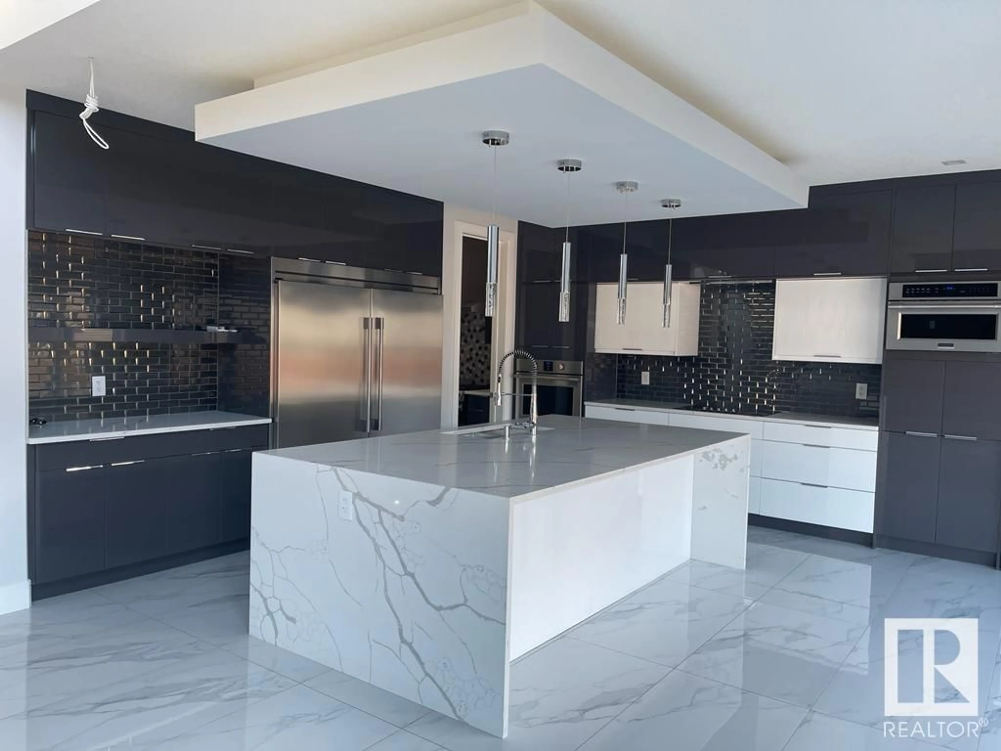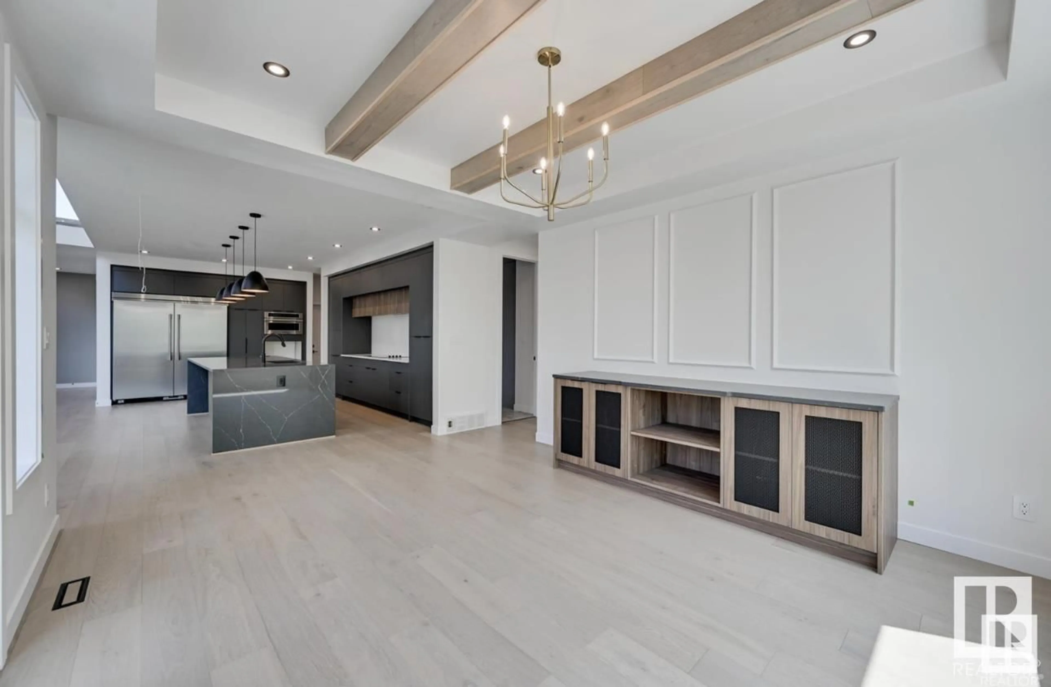2051 COLLIP CR, Edmonton, Alberta T6W5C7
Contact us about this property
Highlights
Estimated ValueThis is the price Wahi expects this property to sell for.
The calculation is powered by our Instant Home Value Estimate, which uses current market and property price trends to estimate your home’s value with a 90% accuracy rate.Not available
Price/Sqft$322/sqft
Est. Mortgage$2,920/mo
Tax Amount ()-
Days On Market21 days
Description
Brand New Stunning Detached Double Car Garage Home. Main floor with Open to above Living area with fireplace & stunning feature wall. Main floor bedroom with closet and full bath. BEAUTIFUL kitchen truly a masterpiece & centre island. Spice Kitchen for extra added convenience. Dining nook with access to backyard . Oak staircase leads to upper level bonus room. Huge Primary br with 5pc fully custom ensuite & W/I closet. Two more br's with Common bathroom. Laundry on 2nd floor. An unfinished basement with a separate entrance awaits your personal touch. Immerse yourself in this remarkable home, perfectly blending style, functionality, and natural beauty. Don't miss the opportunity to make it yours. Located just minutes from BLACKMUD CREEK, DR. ANNE ANDERSON HIGH SCHOOL, SOUTH EDMONTON COMMON, SUPERSTORE, SAVE-ON-FOODS, AND MORE, with quick access to HENDAY, HIGHWAY 2, AND CENTURY PARK LRT. (id:39198)
Property Details
Interior
Features
Main level Floor
Living room
Dining room
Kitchen
Bedroom 4
Property History
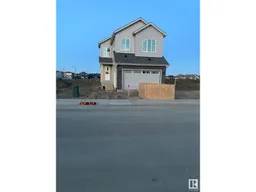 18
18
