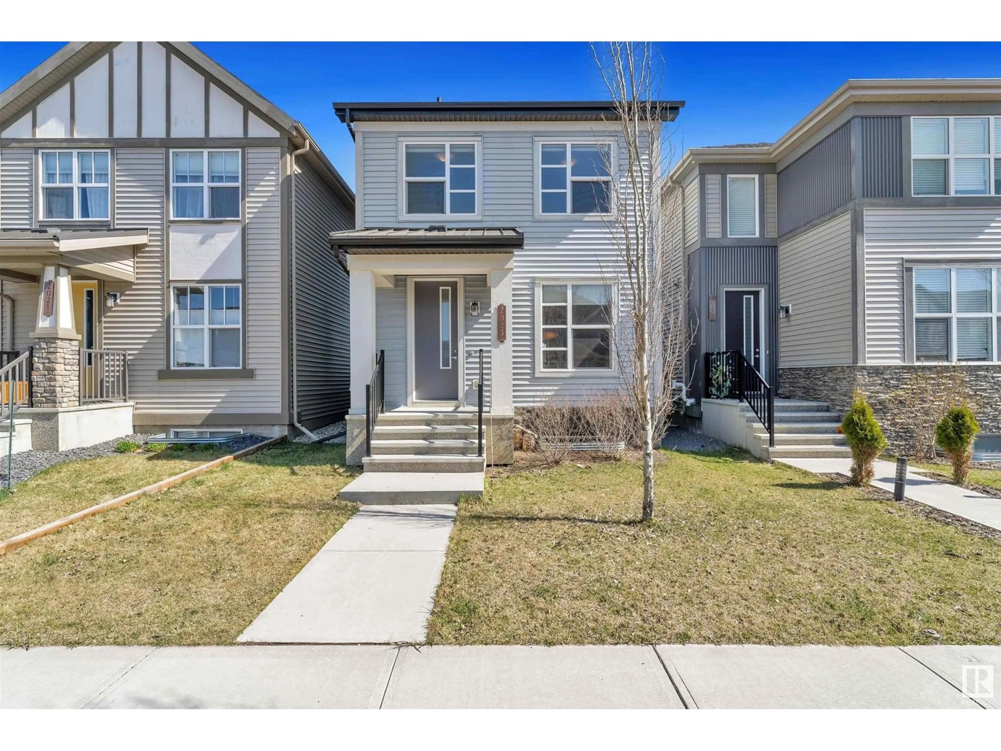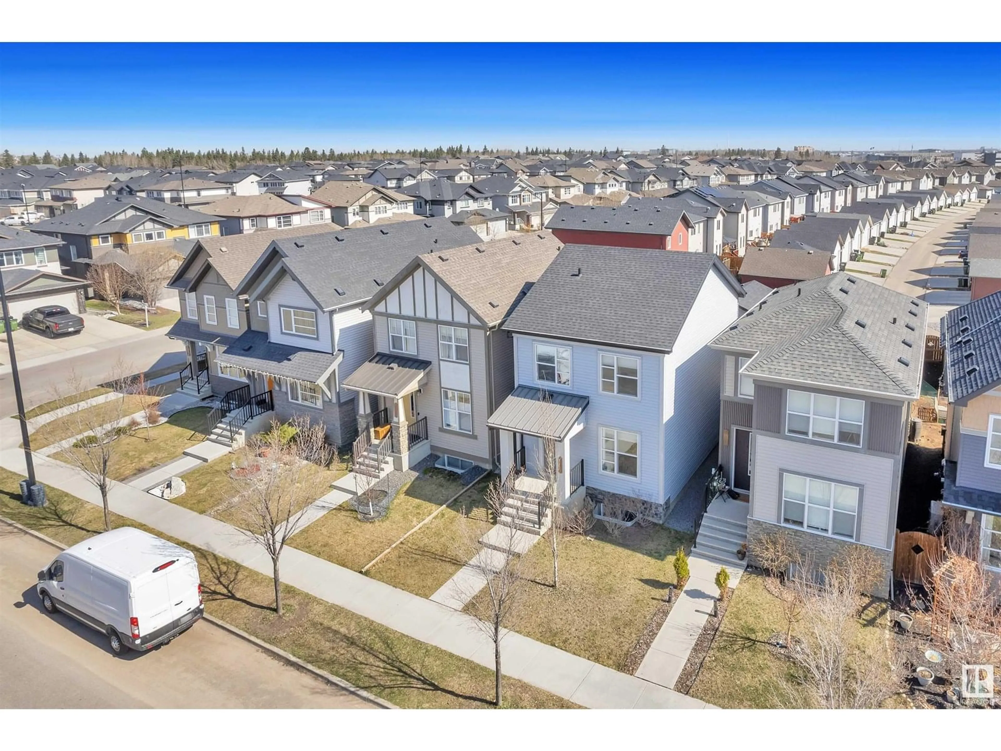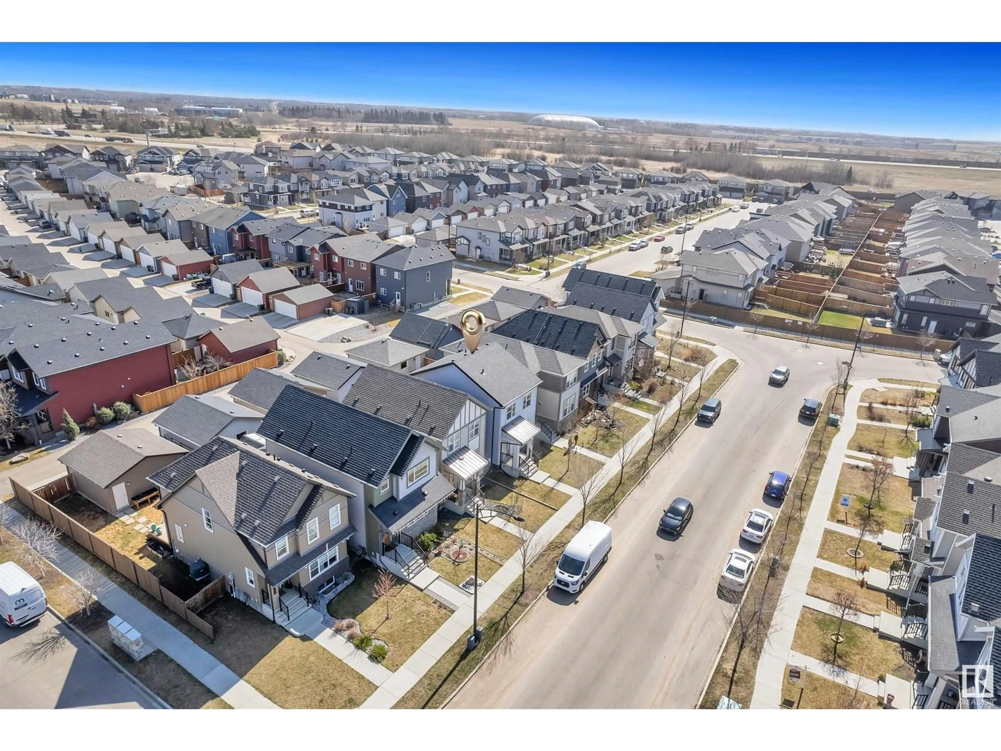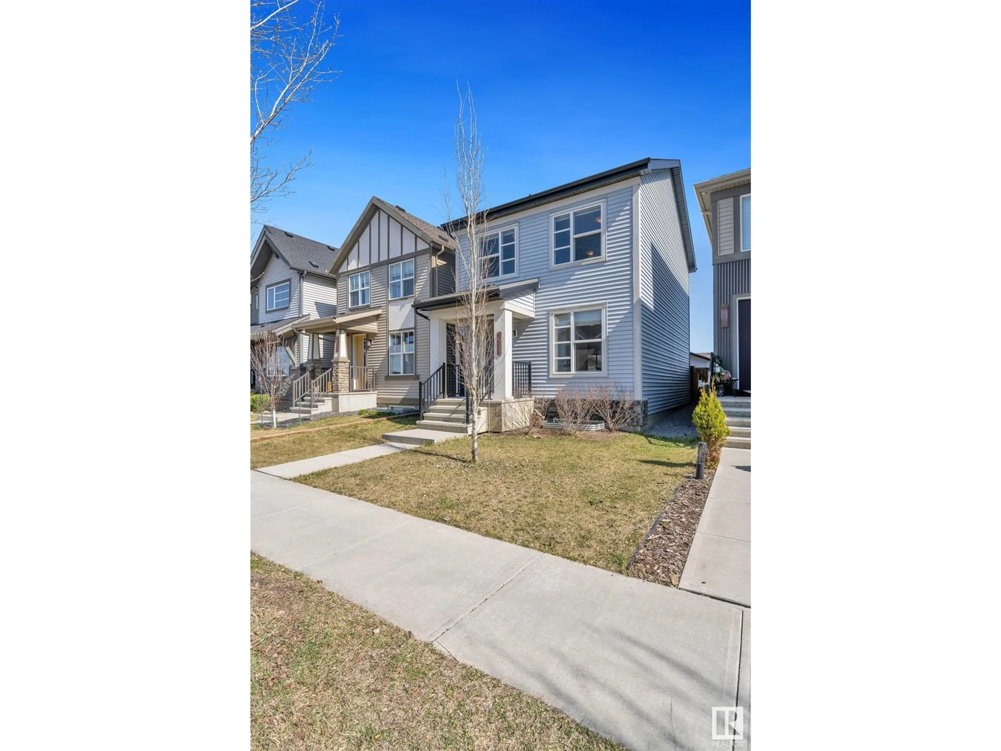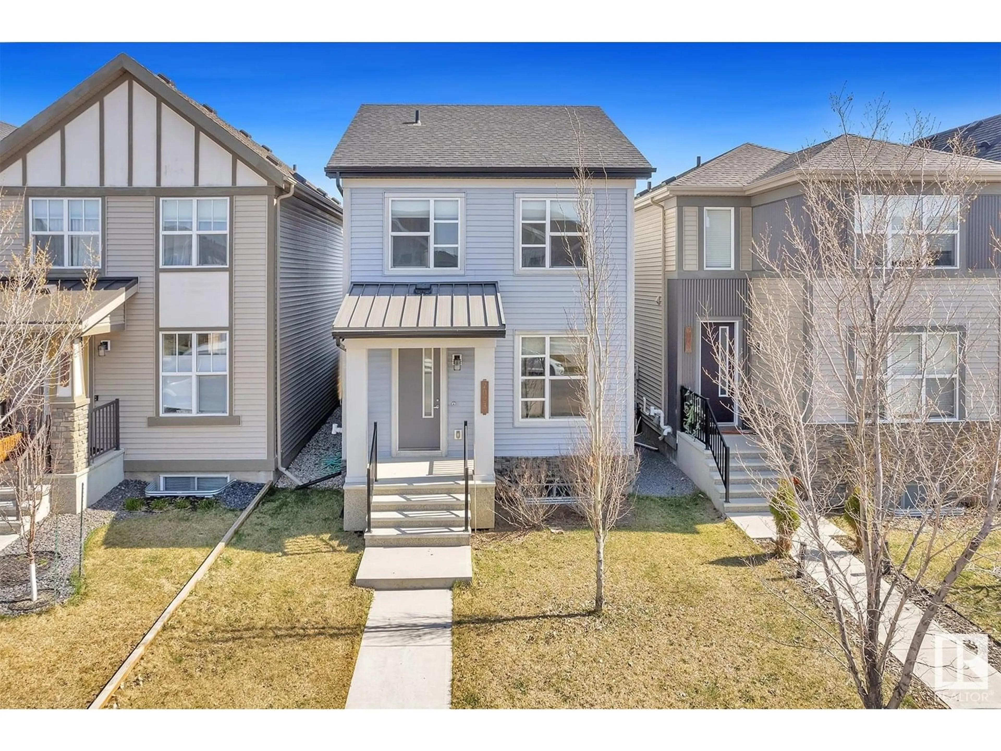2023 CAVANAGH DR, Edmonton, Alberta T6W3M6
Contact us about this property
Highlights
Estimated valueThis is the price Wahi expects this property to sell for.
The calculation is powered by our Instant Home Value Estimate, which uses current market and property price trends to estimate your home’s value with a 90% accuracy rate.Not available
Price/Sqft$383/sqft
Monthly cost
Open Calculator
Description
Welcome to this beautifully maintained 3-bedroom, 2.5-bathroom home. This residence showcases a flowing, open-concept floor plan designed to maximize functionality and comfort. Oversized windows throughout the home allow natural light to flood the interior, creating a bright, airy atmosphere that complements the modern finishes and tasteful design choices. The main living areas are spacious and inviting, ideal for both everyday living and entertaining guests. Upstairs, generously sized bedrooms provide ample space for relaxation, while the primary suite offers a private retreat complete with an ensuite bathroom. Outdoors, the fully landscaped and fenced backyard offers privacy and tranquility, perfect for gatherings, gardening, or quiet enjoyment. A double detached garage provides ample parking and additional storage space. This property has been impeccably cared for and reflects true pride of ownership. (id:39198)
Property Details
Interior
Features
Main level Floor
Living room
3.71 x 5.18Dining room
2.06 x 3.33Kitchen
3.31 x 4.24Mud room
1.89 x 3.18Property History
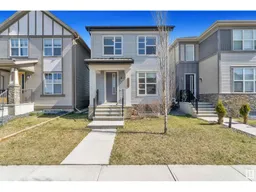 41
41
