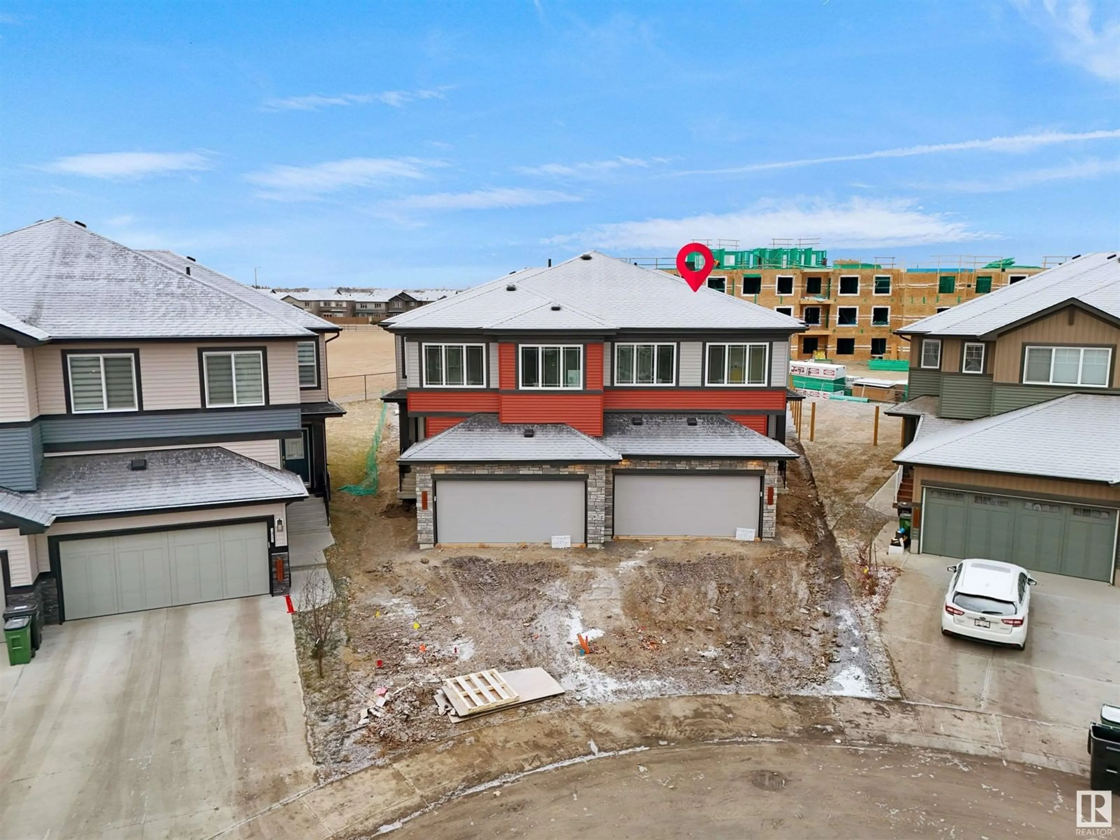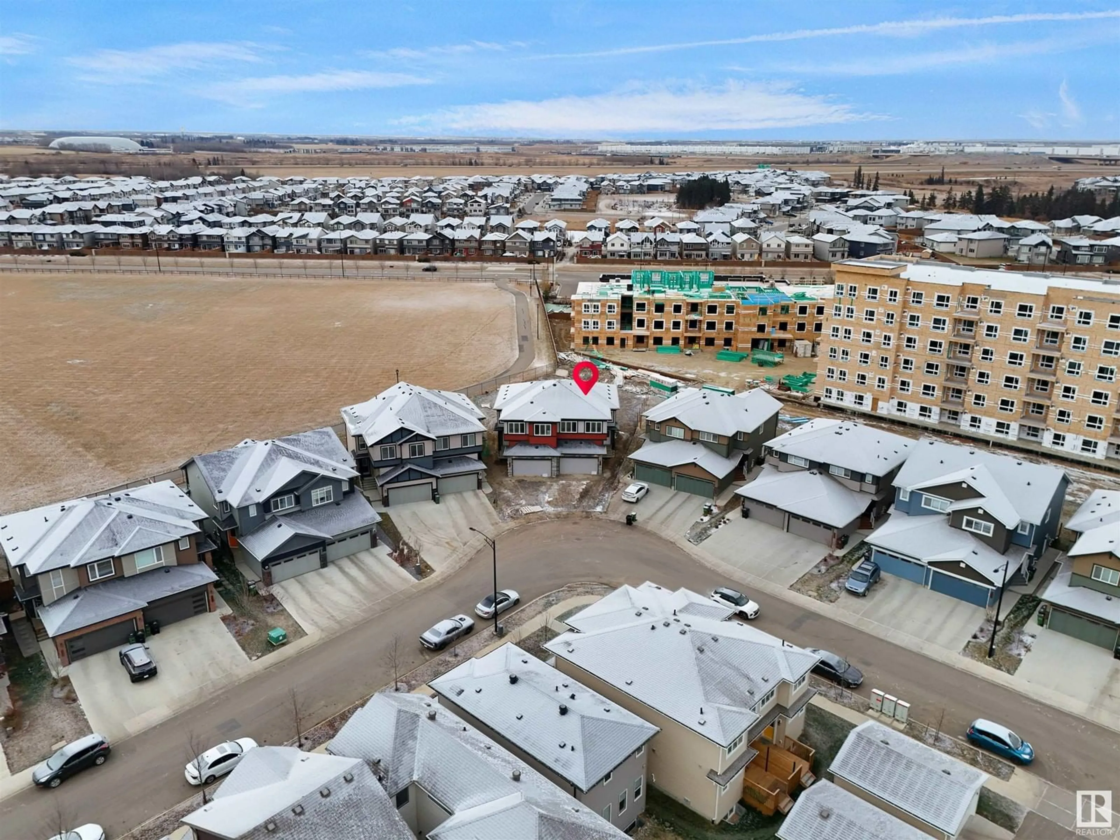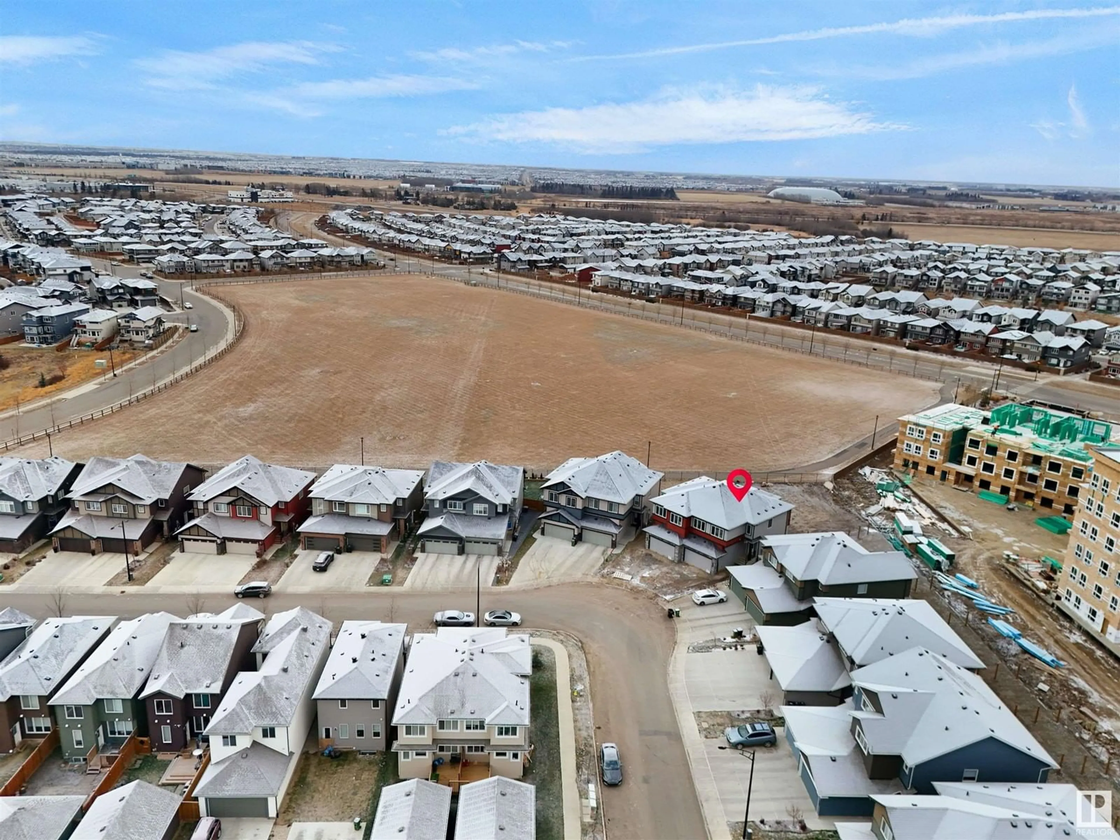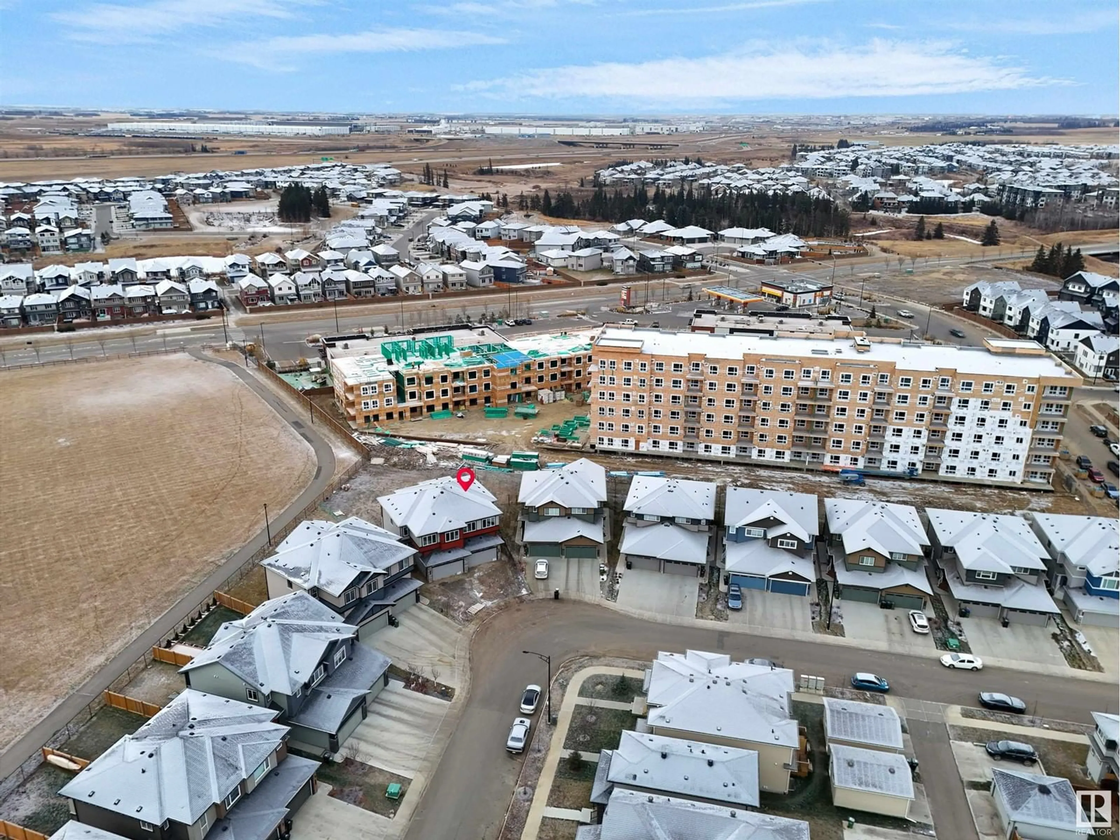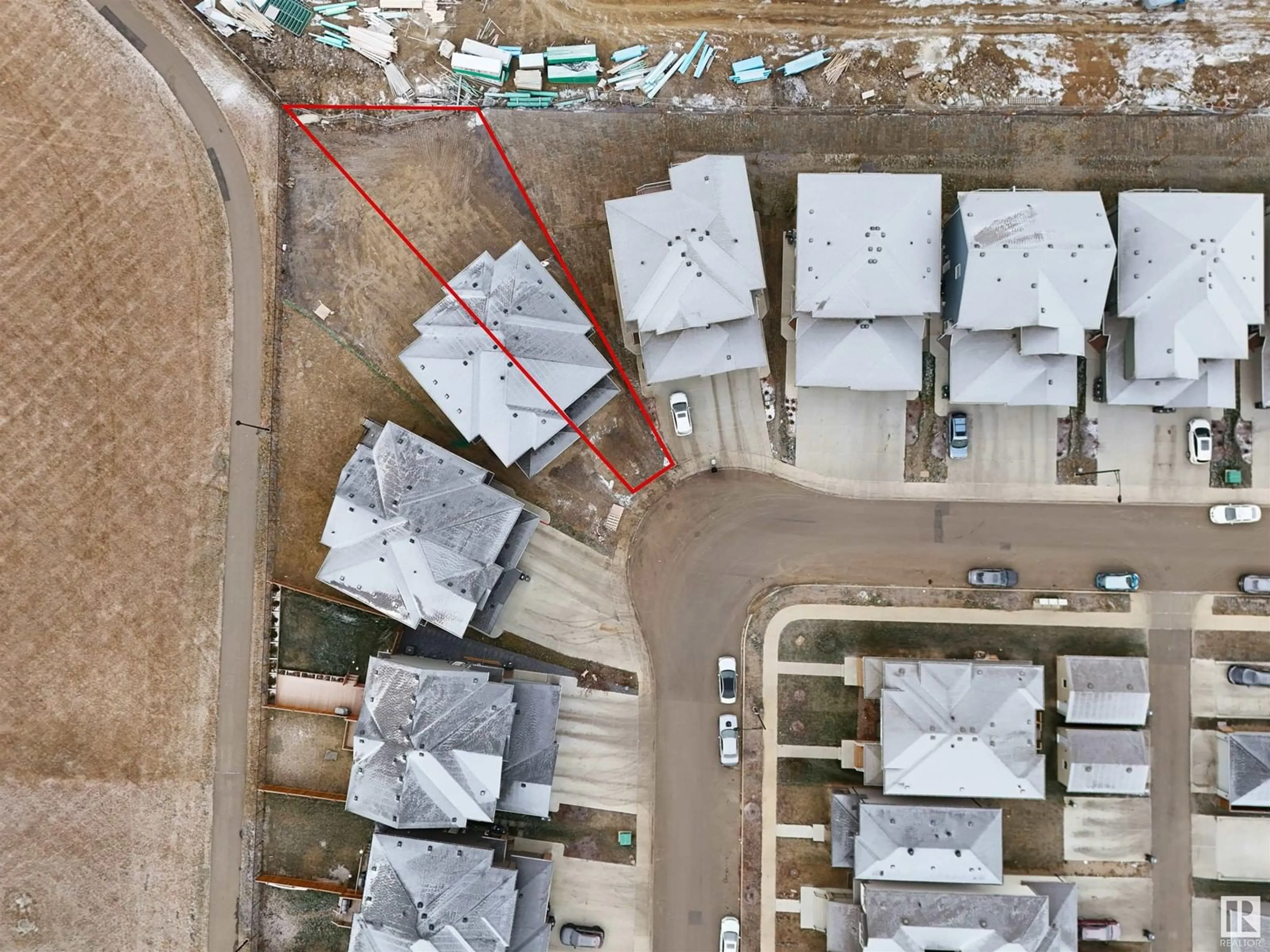1435 Cherniak WY SW, Edmonton, Alberta T6W4S5
Contact us about this property
Highlights
Estimated ValueThis is the price Wahi expects this property to sell for.
The calculation is powered by our Instant Home Value Estimate, which uses current market and property price trends to estimate your home’s value with a 90% accuracy rate.Not available
Price/Sqft$296/sqft
Est. Mortgage$2,268/mo
Tax Amount ()-
Days On Market41 days
Description
HERE IS A HIGH END DUPLEX UNIT in CAVANAGH on HUGE PIE SHAPE LOT w/quick access to amenities, 41 Ave, EIA, HIGHWAY 2, FUTURE LRT, commercial strip, schools and public transportation. Contemporary Style Duplex 2 storey offering 1685+ Sq. ft. w/OPEN TO ABOVE IN GREAT ROOM, impressive luxury vinyl flooring, GRANITE/QUARTZ CTPS, Kitchen CABS to ceiling, walk-thru pantry, full height tile backsplash, island w/overhang, triple pane windows, HRV & high efficiency furnace, USB Outlets in Kitchen, Master Bed & Bonus. Spacious floor plan w/sizable foyer, 17' CEILING in GREAT room w/electric fireplace feature wall, nook area & 2pc bath. Paint Grade Railing w/metal spindles on staircase all the way up to Palatial BONUS ROOM. Upstairs has luxurious owner’s suite w/oversize walk in closet & 4pc bath w/stand-in-shower. Upstairs Laundry & 2 largish beds, linen & full 3pc bath. PRICED TO SELL!! (id:39198)
Property Details
Interior
Features
Main level Floor
Living room
Dining room
Kitchen
Property History
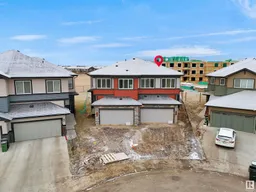 37
37
