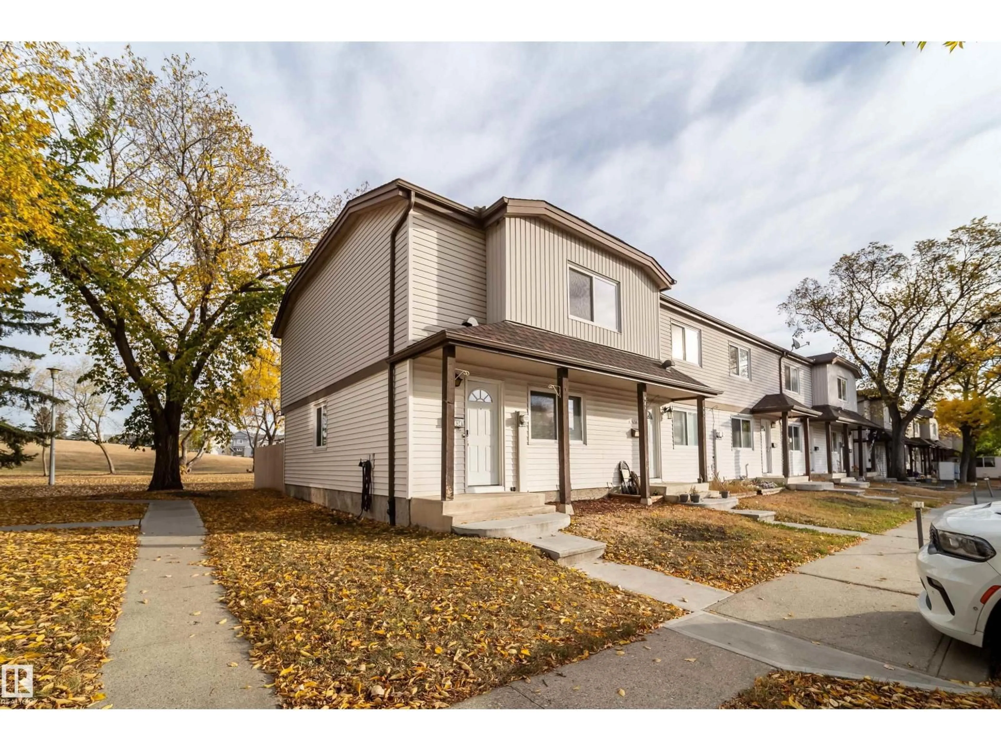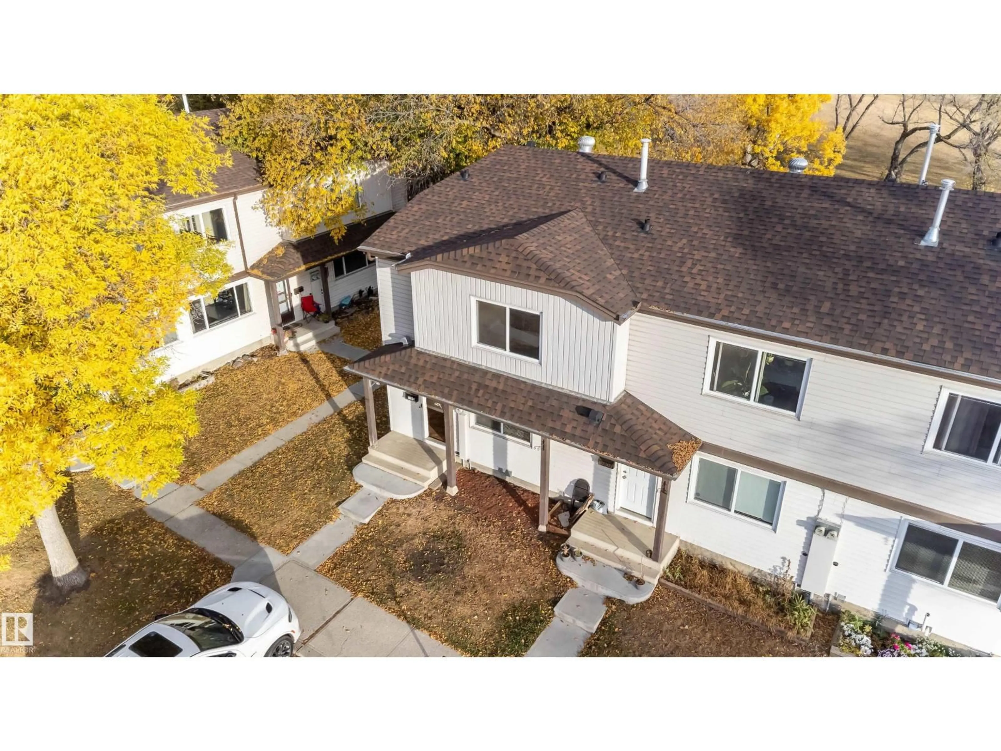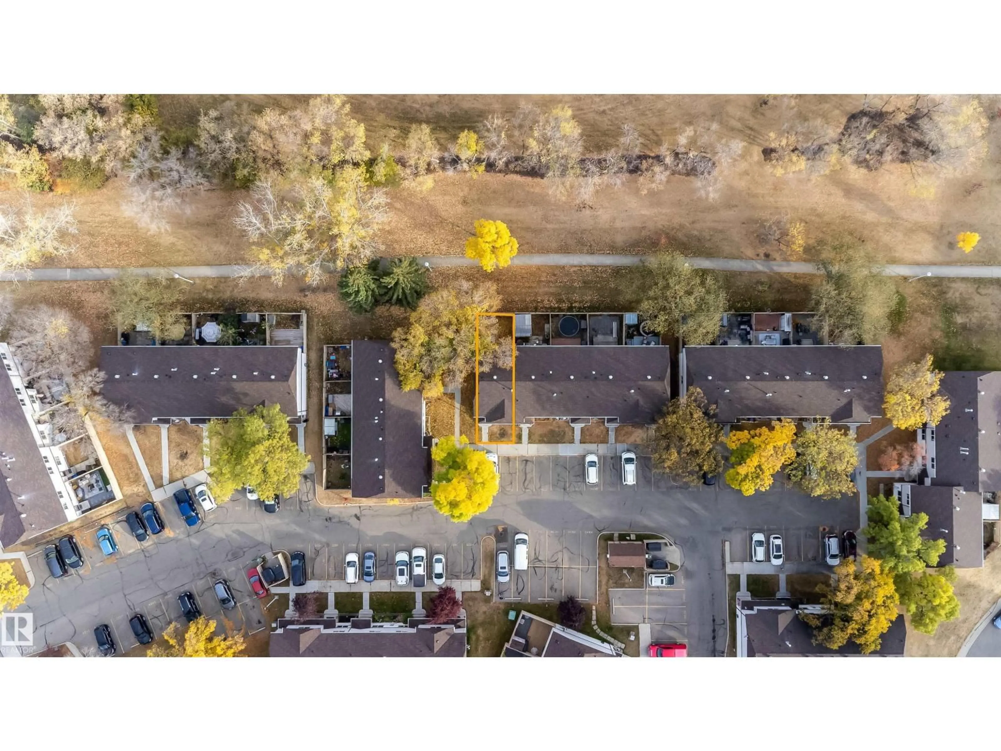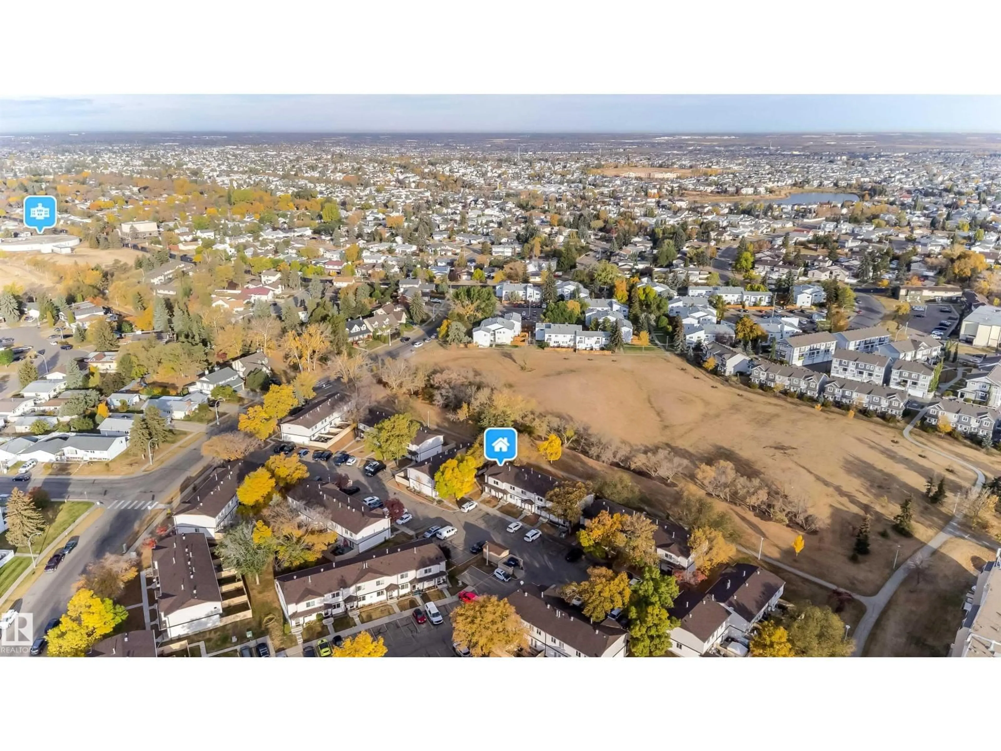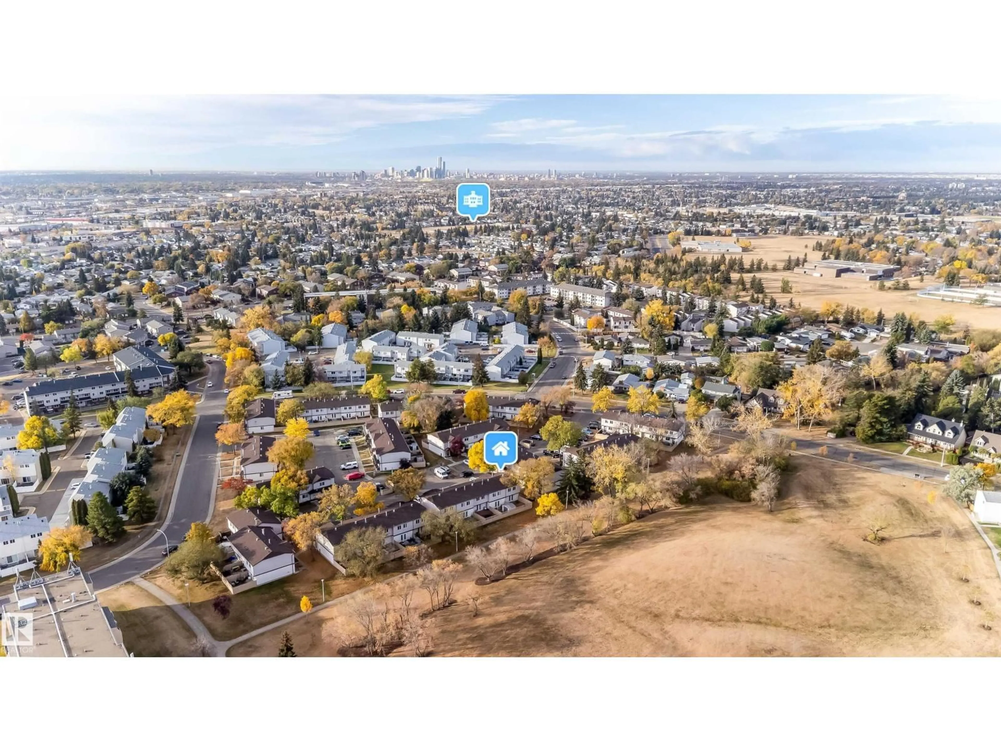NW - 14634 54 ST, Edmonton, Alberta T5A4L6
Contact us about this property
Highlights
Estimated valueThis is the price Wahi expects this property to sell for.
The calculation is powered by our Instant Home Value Estimate, which uses current market and property price trends to estimate your home’s value with a 90% accuracy rate.Not available
Price/Sqft$176/sqft
Monthly cost
Open Calculator
Description
An Ideal Beginning or a Smart Investment Awaits! Discover comfort and potential in this thoughtfully designed townhome nestled in the vibrant community of Casselman. Offering over 1,100 sq. ft. of living space, this home is the perfect canvas for your personal touch. The main floor welcomes you with a bright, open layout featuring a large living area that flows onto a private fenced backyard backs onto a beautiful park. The kitchen provides plenty of cabinetry and is complemented by a formal dining area overlooking the living room. A convenient 2-piece bath completes the main level. Upstairs, you’ll find a spacious primary bedroom with generous closet space, easily fitting a king-sized bed, along with two additional bedrooms and a full 4-piece bath. Downstairs, the finished basement adds valuable extra space with a wet bar, offering the perfect spot for a games room, home gym, or lounge area. Well-managed complex, unbeatable access to shopping, schools, parks, restaurants and public transit. (id:39198)
Property Details
Interior
Features
Main level Floor
Living room
5.29 x 2.94Dining room
2.8 x 2.16Kitchen
3.22 x 3.58Condo Details
Amenities
Vinyl Windows
Inclusions
Property History
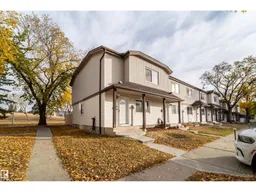 44
44
