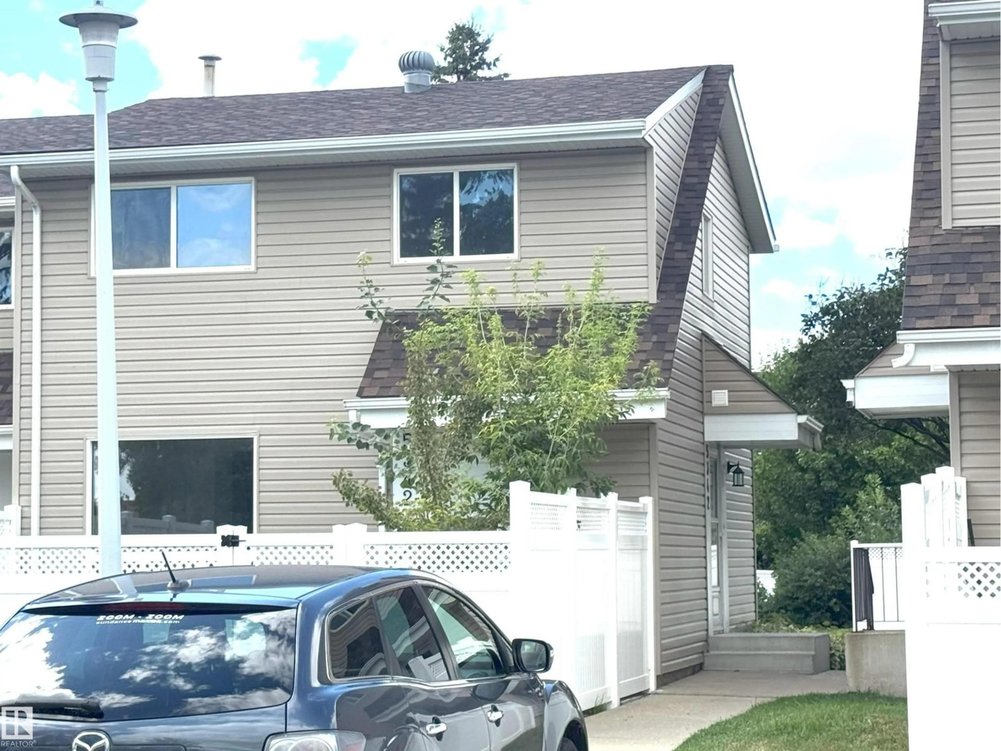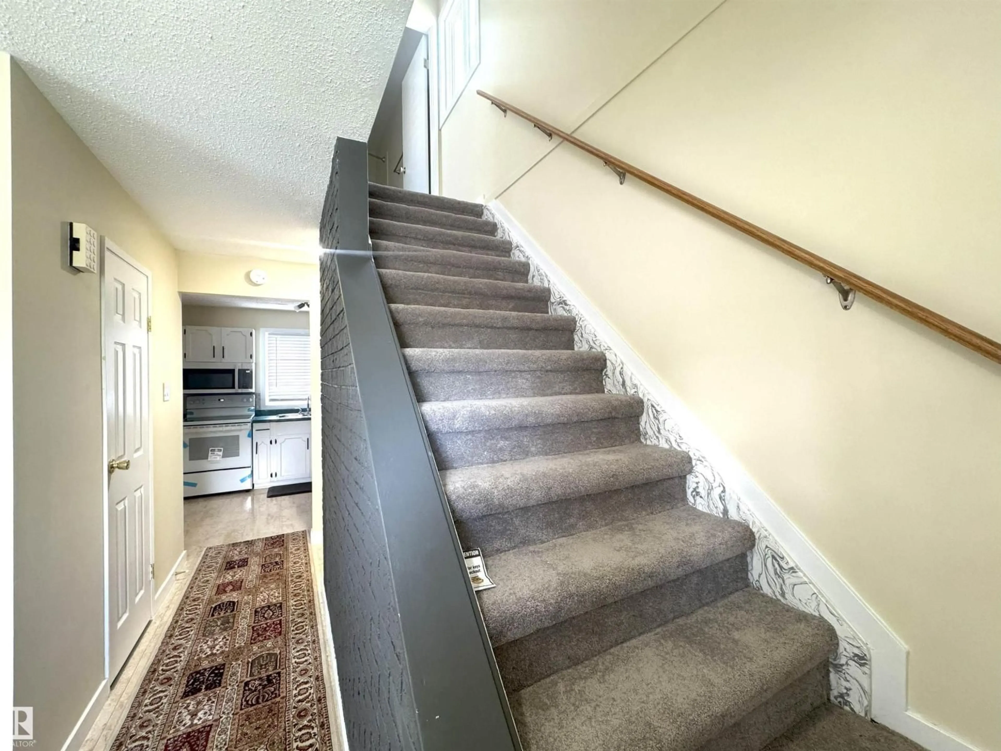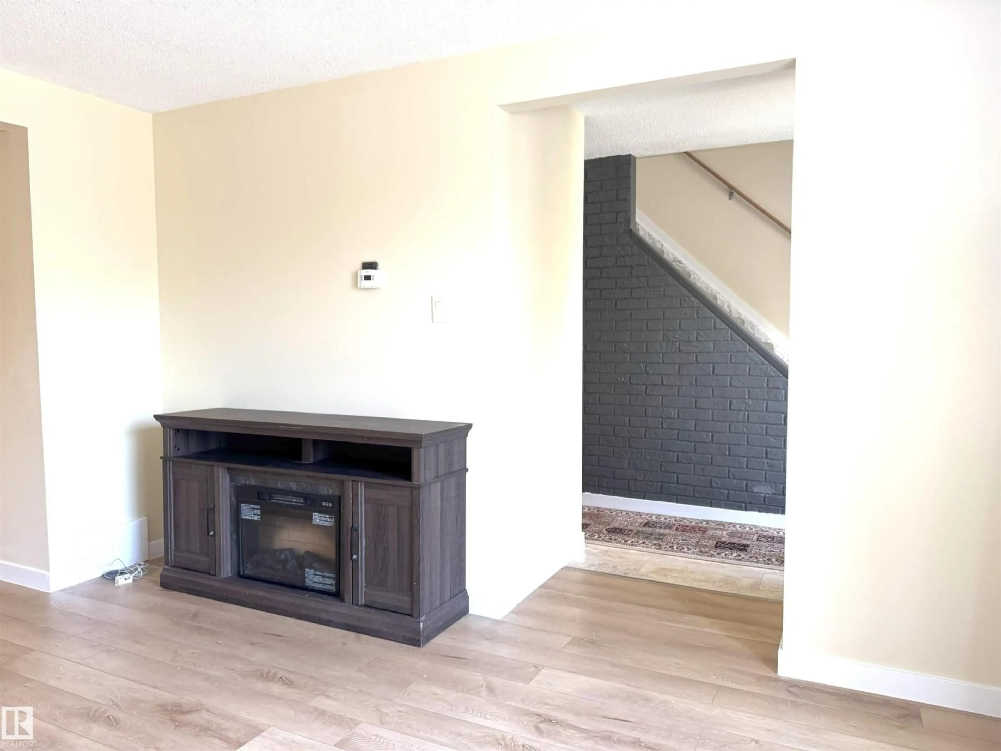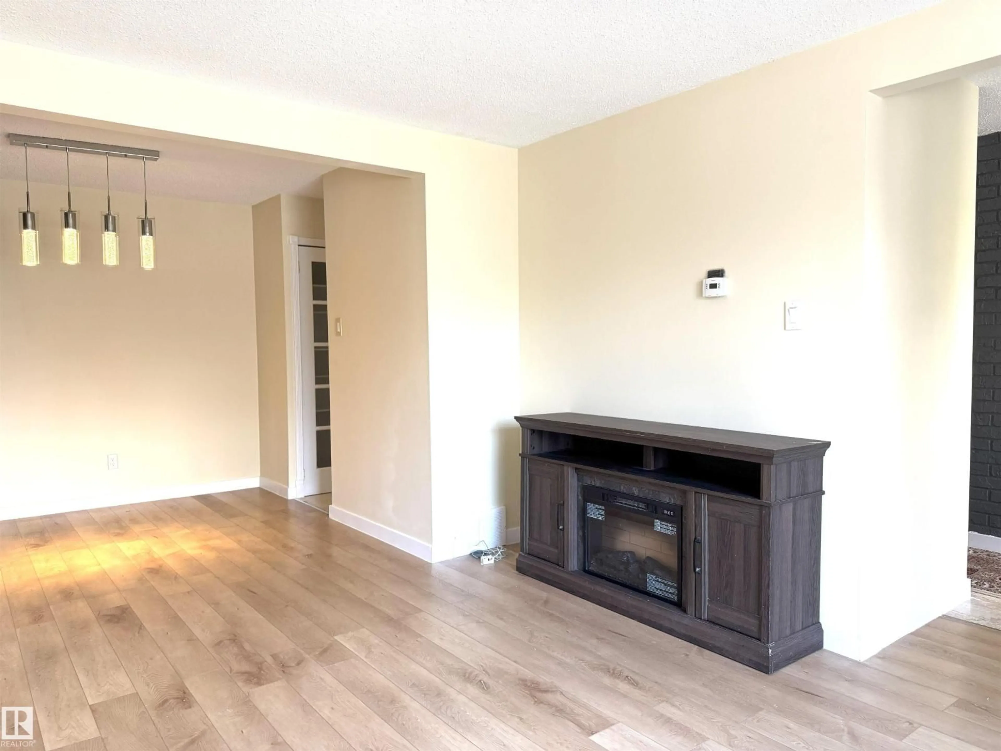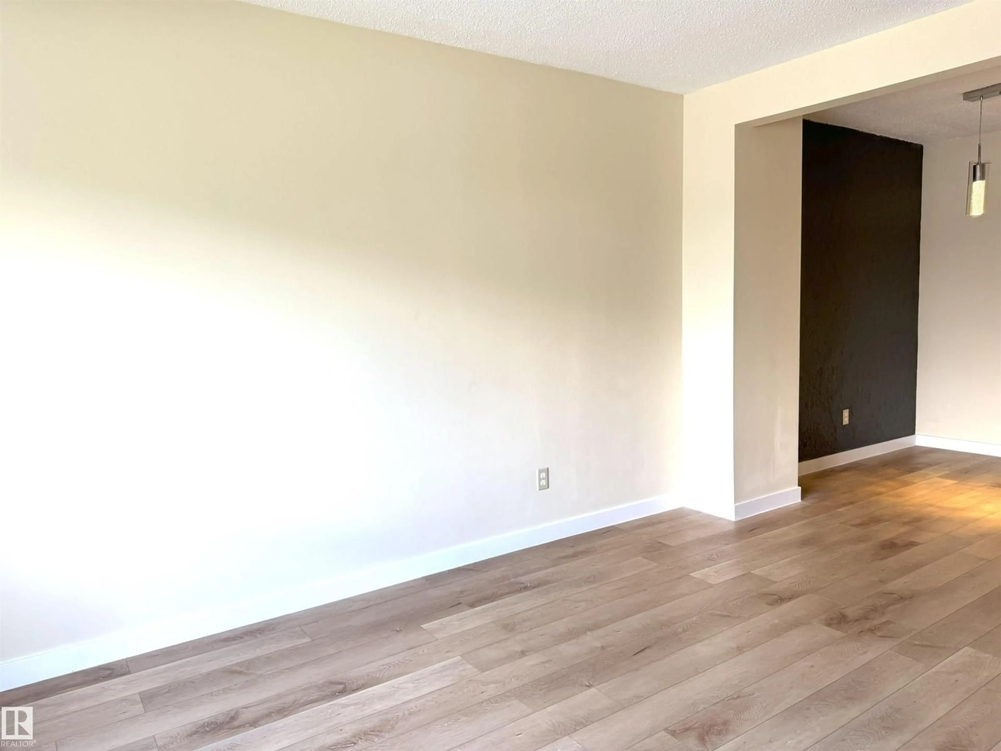5342 MCLEOD RD, Edmonton, Alberta T5A3N9
Contact us about this property
Highlights
Estimated valueThis is the price Wahi expects this property to sell for.
The calculation is powered by our Instant Home Value Estimate, which uses current market and property price trends to estimate your home’s value with a 90% accuracy rate.Not available
Price/Sqft$215/sqft
Monthly cost
Open Calculator
Description
This beautifully renovated corner townhouse is one of the most desirable units in the area. Uniquely positioned, it shares a wall on only one side, offering added privacy and an abundance of natural light from three open sides. Upon entry, you're welcomed into a spacious and bright living room that flows seamlessly into the dining area and a well-sized kitchen. A convenient two-piece bathroom is also located on the main floor. Upstairs, you'll find three generously sized bedrooms, including a large primary bedroom, along with a four-piece shared bathroom. Recent renovations include brand new carpet, modern vinyl flooring, and fresh paint throughout. The fully finished basement offers additional living space, perfect for a family room, kids' play area, or home office. These units are well maintained, shingles are one year and half old, the fence was replaced recently as well. Ideally located close to schools, parks, and all essential amenities. (id:39198)
Property Details
Interior
Features
Main level Floor
Living room
Dining room
Kitchen
Condo Details
Inclusions
Property History
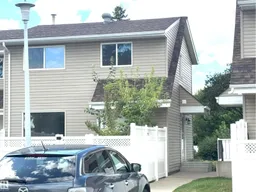 63
63
