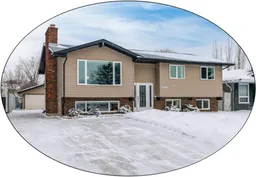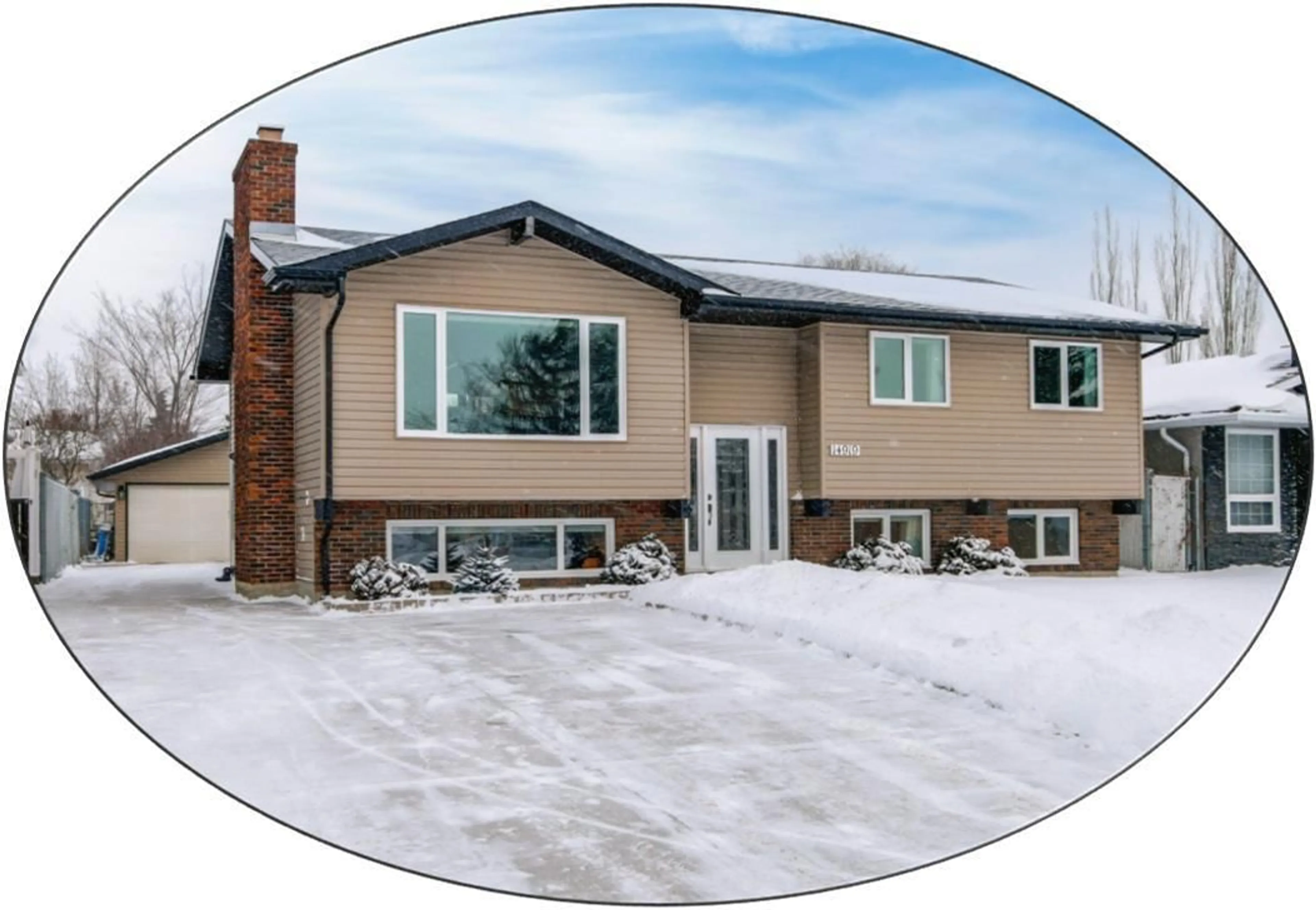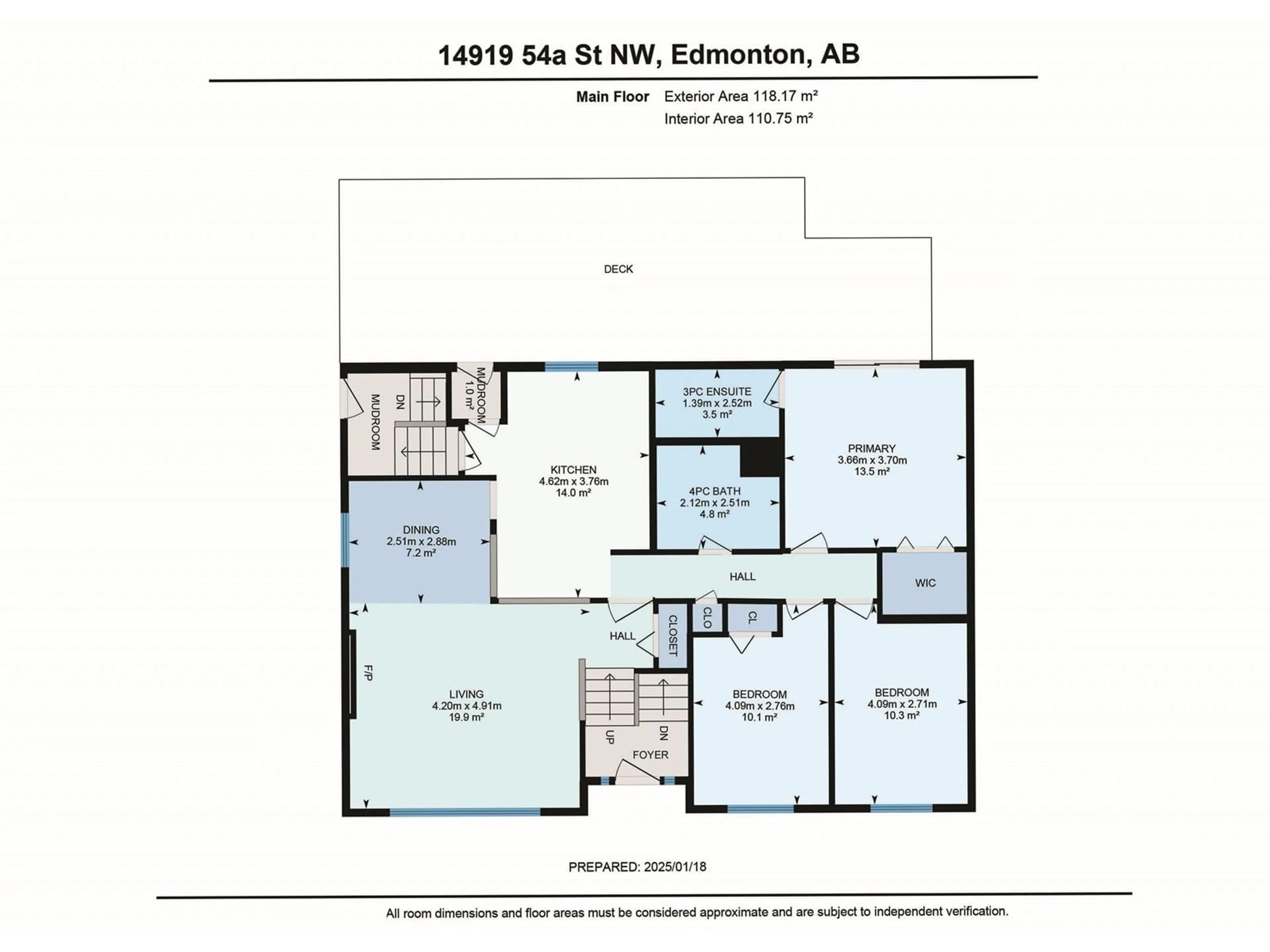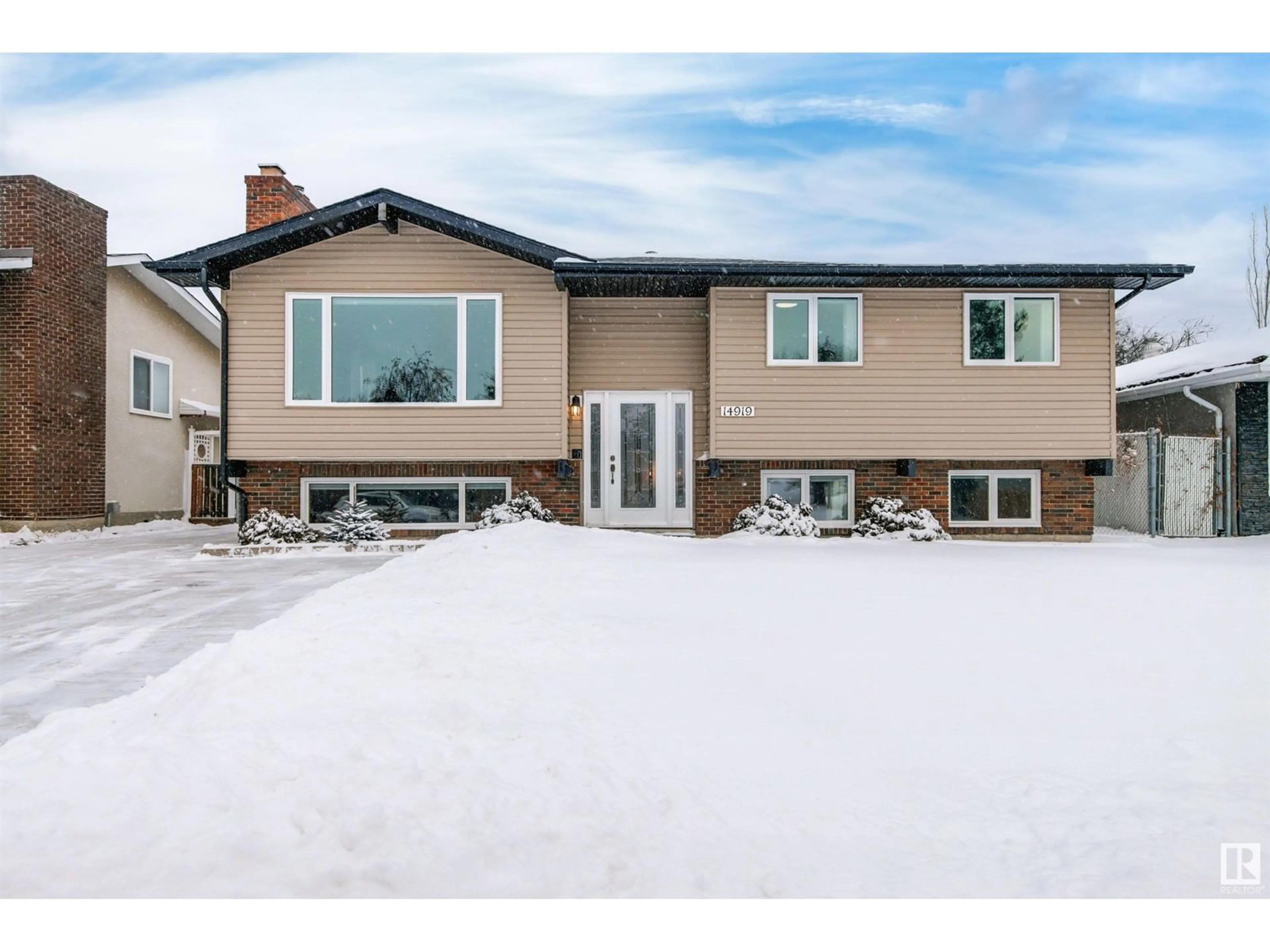14919 54A ST NW, Edmonton, Alberta T5A2M8
Contact us about this property
Highlights
Estimated ValueThis is the price Wahi expects this property to sell for.
The calculation is powered by our Instant Home Value Estimate, which uses current market and property price trends to estimate your home’s value with a 90% accuracy rate.Not available
Price/Sqft$393/sqft
Est. Mortgage$2,147/mo
Tax Amount ()-
Days On Market4 days
Description
Upgraded well-maintained 4 bedroom/3 bath bi-level on an enormous 641.92m2/6909sqft landscaped lot. Unique access to lower level: front & side staircases. L-shaped raised eating-bar in Kitchen (backdoor to a huge 32’ Deck) opens to living/dining. Living room (Gas FP: stacked-stone surround). Primary: Garden doors, WI lighted closet, 3-piece ensuite has WI shower. Linen, 2 Bedrooms & reno’d 4-piece Bath. Lower level: Spacious Rec room (wood burning FP/gas lighter) has entertainment center & wet bar. Reno’d 3-piece Bath, Bedroom & Den: add wardrobe for 5th Bedroom. Light & bright, triple pane windows (2019/2023) allow light to flood the home. Fiberoptic high-speed internet. Past updates: flooring, exterior doors/shingles/siding/soffits/fascia. Recent: He furnace/AC, dishwasher, washer/dryer, bathrooms, windows, custom blinds. Amazing parking options: front pad/side drive (gate to enclose yard)/garage pad leads to Garage (24’x24’ heated, EV possible). Close to schools, parks, transportation. Make it yours. (id:39198)
Property Details
Interior
Features
Lower level Floor
Family room
5.3 m x 4.66 mDen
5.99 m x 2.49 mBedroom 4
3.95 m x 2.78 mUtility room
2.83 m x 4.15 mExterior
Parking
Garage spaces 8
Garage type Detached Garage
Other parking spaces 0
Total parking spaces 8
Property History
 58
58


