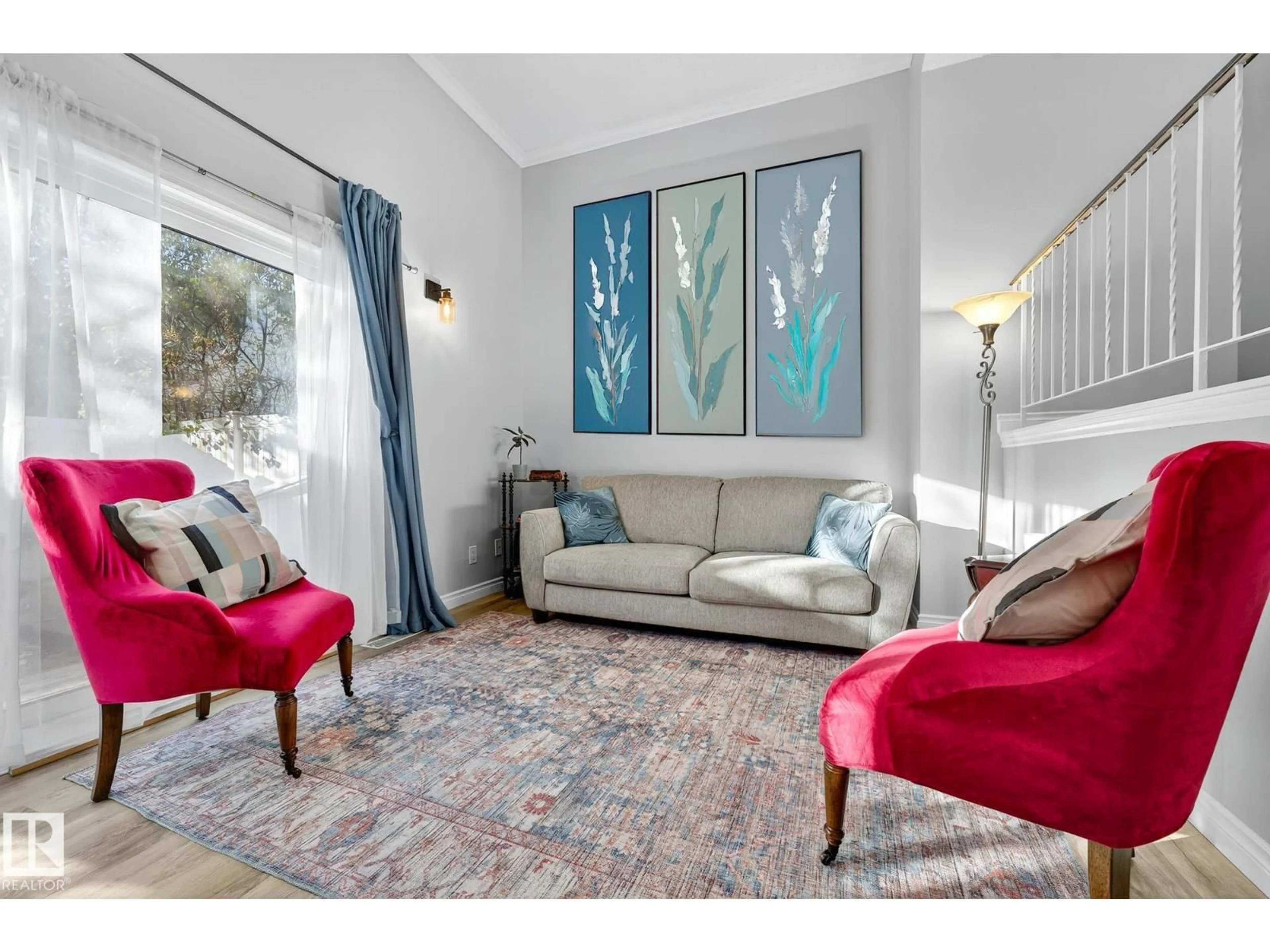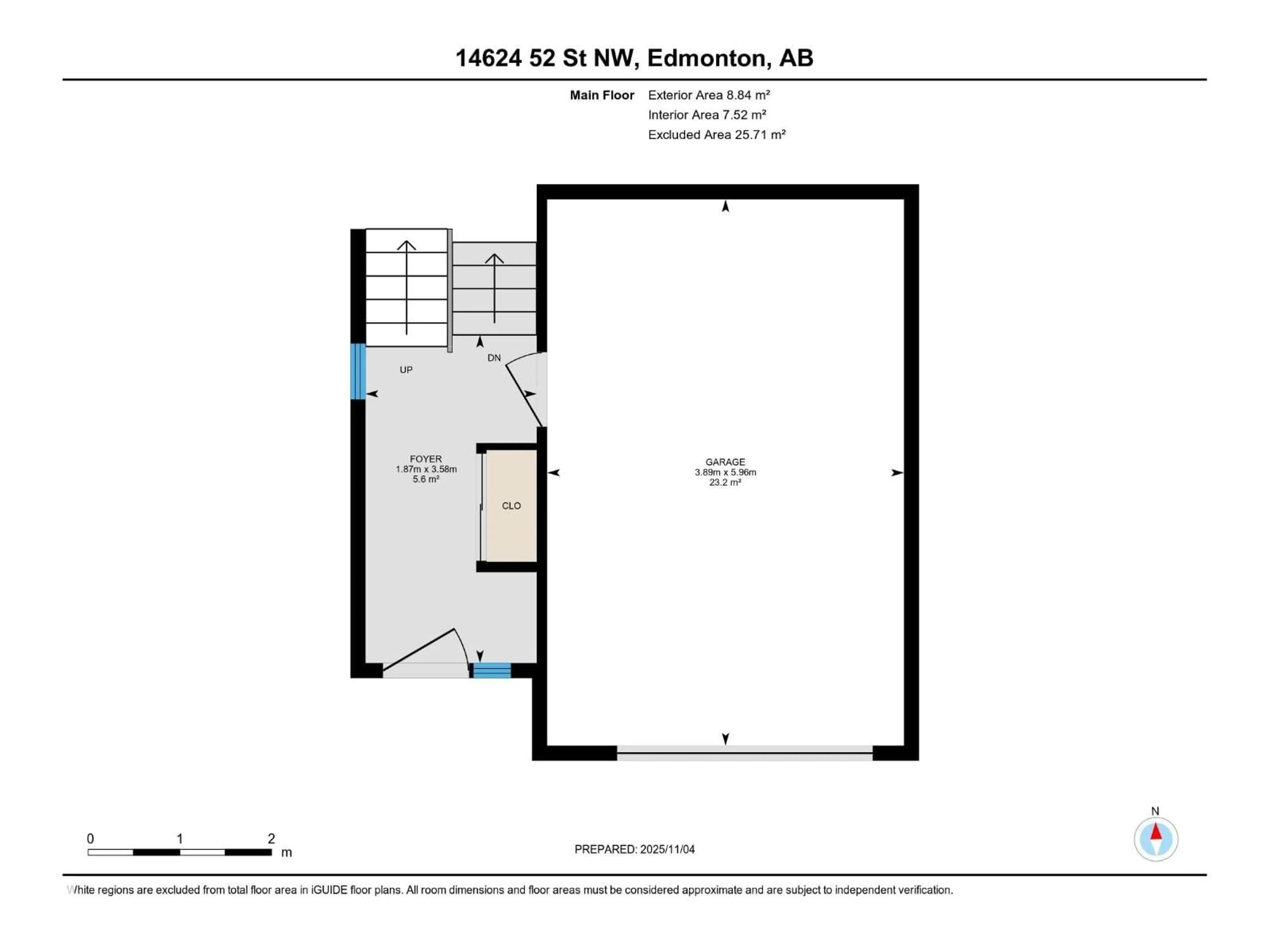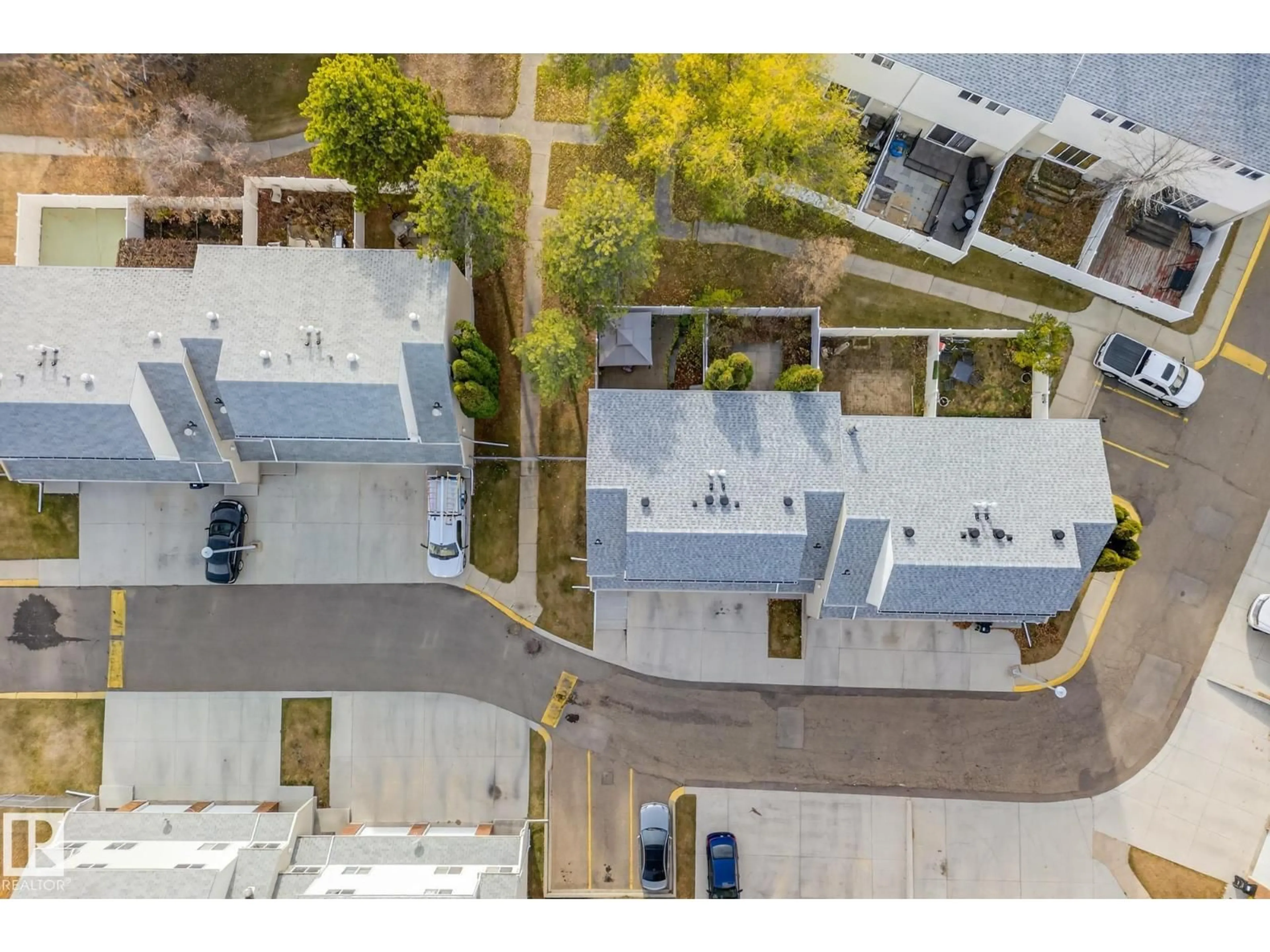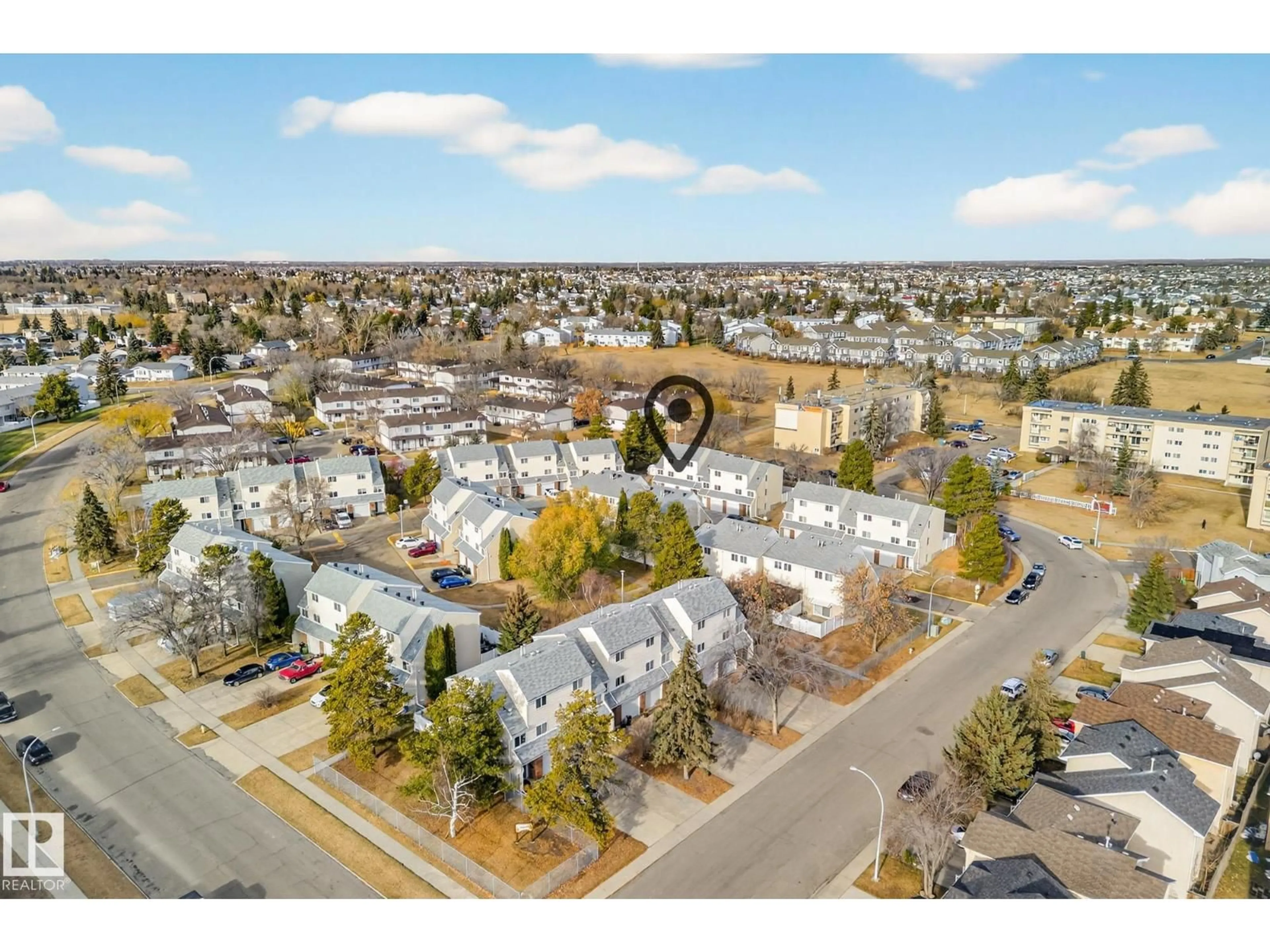Contact us about this property
Highlights
Estimated valueThis is the price Wahi expects this property to sell for.
The calculation is powered by our Instant Home Value Estimate, which uses current market and property price trends to estimate your home’s value with a 90% accuracy rate.Not available
Price/Sqft$222/sqft
Monthly cost
Open Calculator
Description
Chic, bright, stunningly renovated & beautifully priced! Discover Hillside Terrace — a charming haven surrounded by mature trees & vibrant greenery in Casselman. This sensational, air-conditioned 3 bed + den, 1.5 bath end unit offers over 1140 sqft of living space, a sunny south-facing backyard with vinyl fencing, a single attached garage incl. EV charger, with inside access, plus enjoy an additional parking stall right out front! Stylish & full of character, impressing with soaring 12’ ceilings & expansive windows that flood the living room with natural light. The open layout connects the elevated dining area to the grand living room below, creating an airy, inviting space, perfect for relaxing & entertaining. Morning coffees and casual dinners have a perfect spot in the bright & well appointed kitchen. Step through the gate in your private fenced yard, enjoy the park-like surroundings — perfect for evening walks or playtime with your pets. Peaceful, practical, full of personality — this one’s a gem! (id:39198)
Property Details
Interior
Features
Basement Floor
Den
4.19 x 2.86Utility room
3.04 x 3.13Exterior
Parking
Garage spaces -
Garage type -
Total parking spaces 2
Condo Details
Amenities
Vinyl Windows
Inclusions
Property History
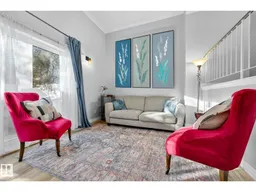 52
52
