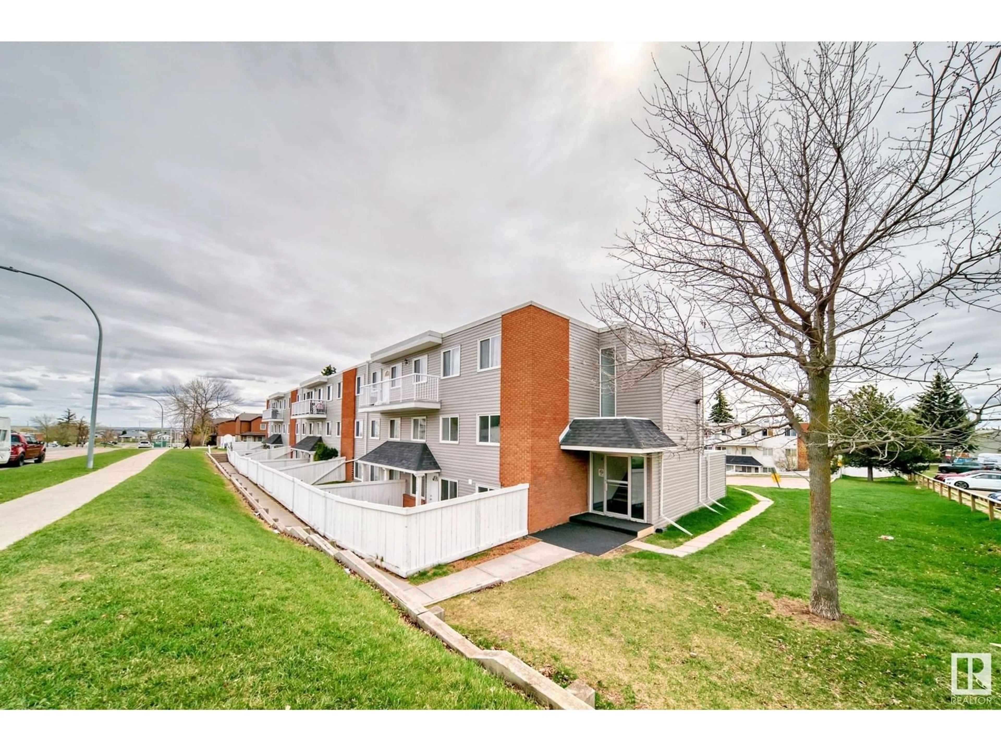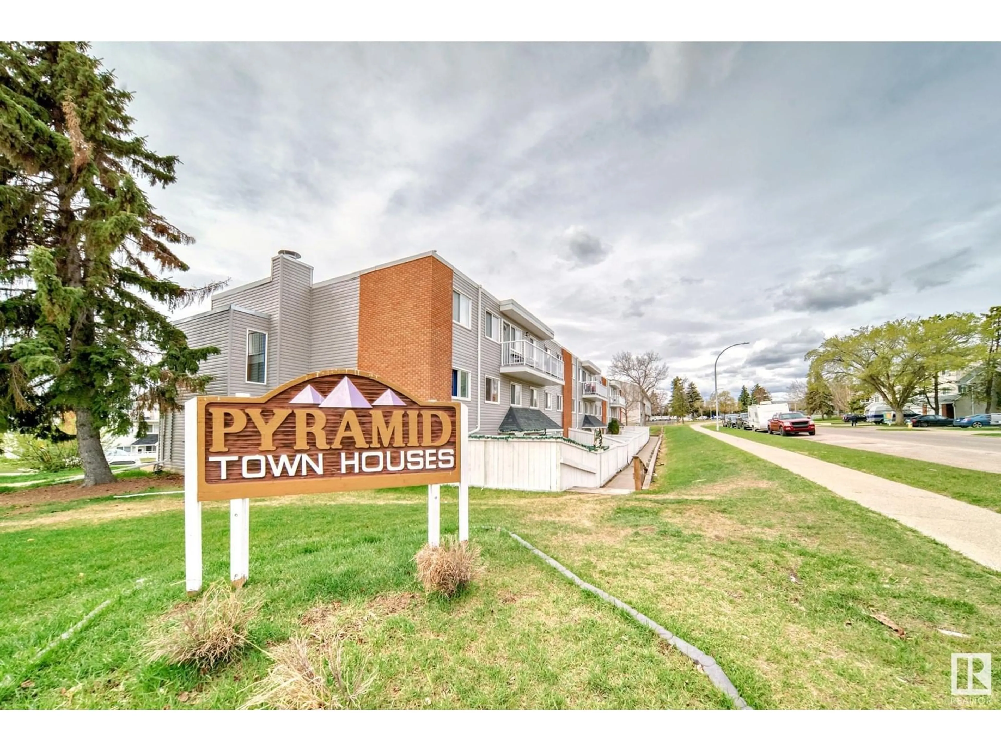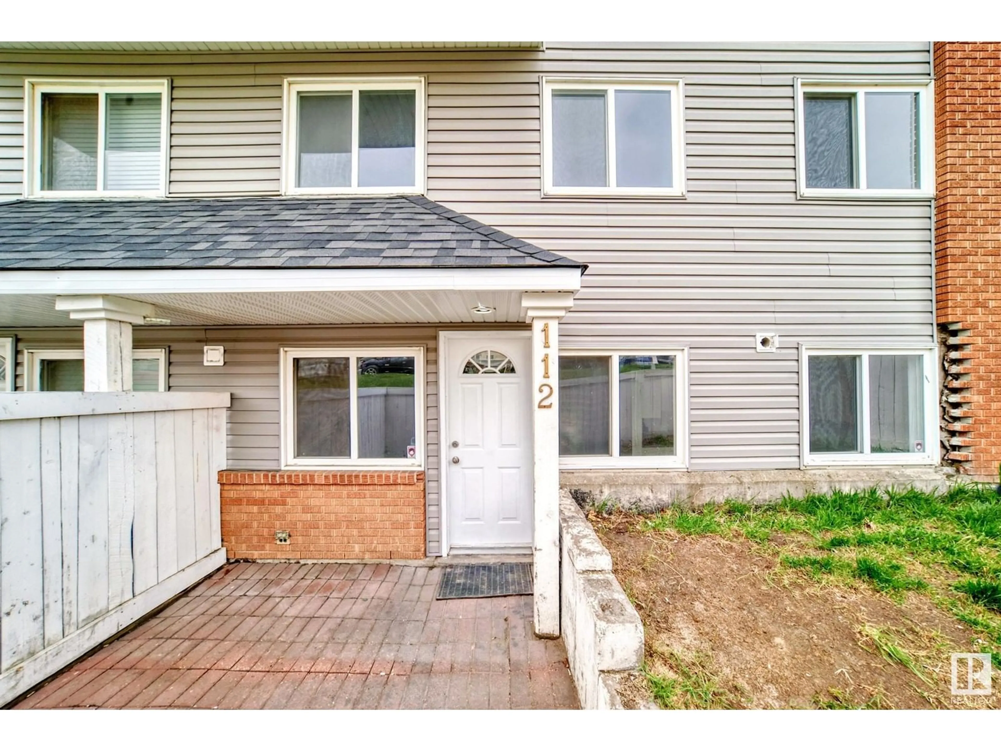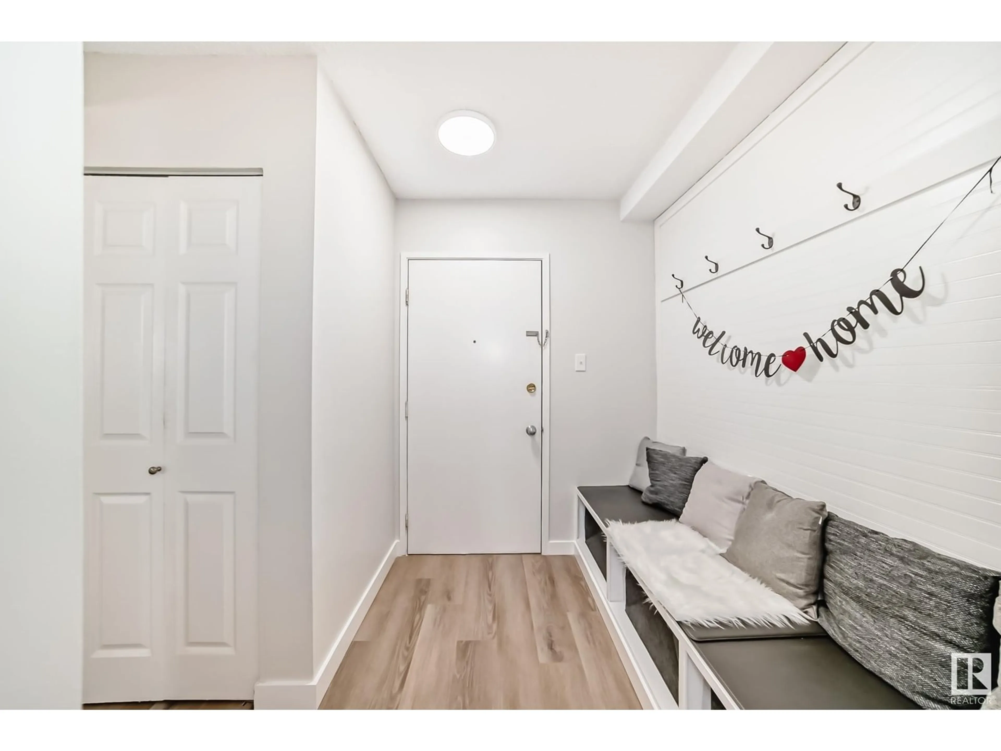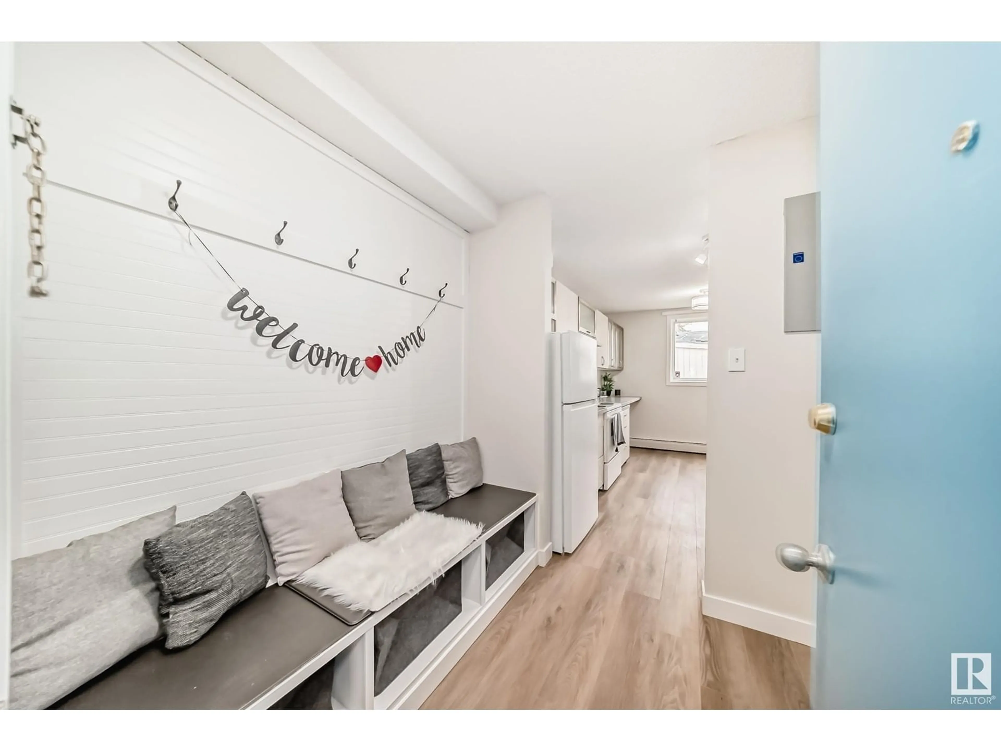#112 - 14530 52 ST, Edmonton, Alberta T5A3K5
Contact us about this property
Highlights
Estimated ValueThis is the price Wahi expects this property to sell for.
The calculation is powered by our Instant Home Value Estimate, which uses current market and property price trends to estimate your home’s value with a 90% accuracy rate.Not available
Price/Sqft$133/sqft
Est. Mortgage$644/mo
Maintenance fees$651/mo
Tax Amount ()-
Days On Market6 days
Description
Welcome to the charming community of Casselman. This Extensively renovated 2 storey end unit townhome is perfect for the first time buyer or investor. This stylish home offers over 1100 sqft of living space, complete with 3 bdrms, 1.5 bath and an office/den. Upon entering you are greeted with luxury vinyl plank throughout and custom built-ins and bench. Open floorplan, spacious living room and dining area with large windows offering tons of natural light. Beautiful kitchen with custom cabinetry, quartz counters and tiled backsplash. Upstairs complete with vinyl plank, 3 generous size bdrms, a den/office, and a 4-piece bath that has been beautifully remodeled with a brand new bathtub and shower. Primary bdrm with a large walk-in closet and en-suite. Enjoy those beautiful summer days in the private fenced yard. Additional upgrades include, light fixtures, plumbing fixtures, paint and trim, flooring and more. Located close to schools, shopping, medical, Public transport, CFB and all other major amenities. (id:39198)
Property Details
Interior
Features
Main level Floor
Kitchen
2.24 x 2.9Living room
4.63 x 4.03Dining room
2.32 x 2.9Exterior
Parking
Garage spaces -
Garage type -
Total parking spaces 1
Condo Details
Inclusions
Property History
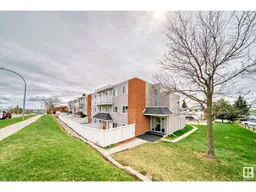 32
32
