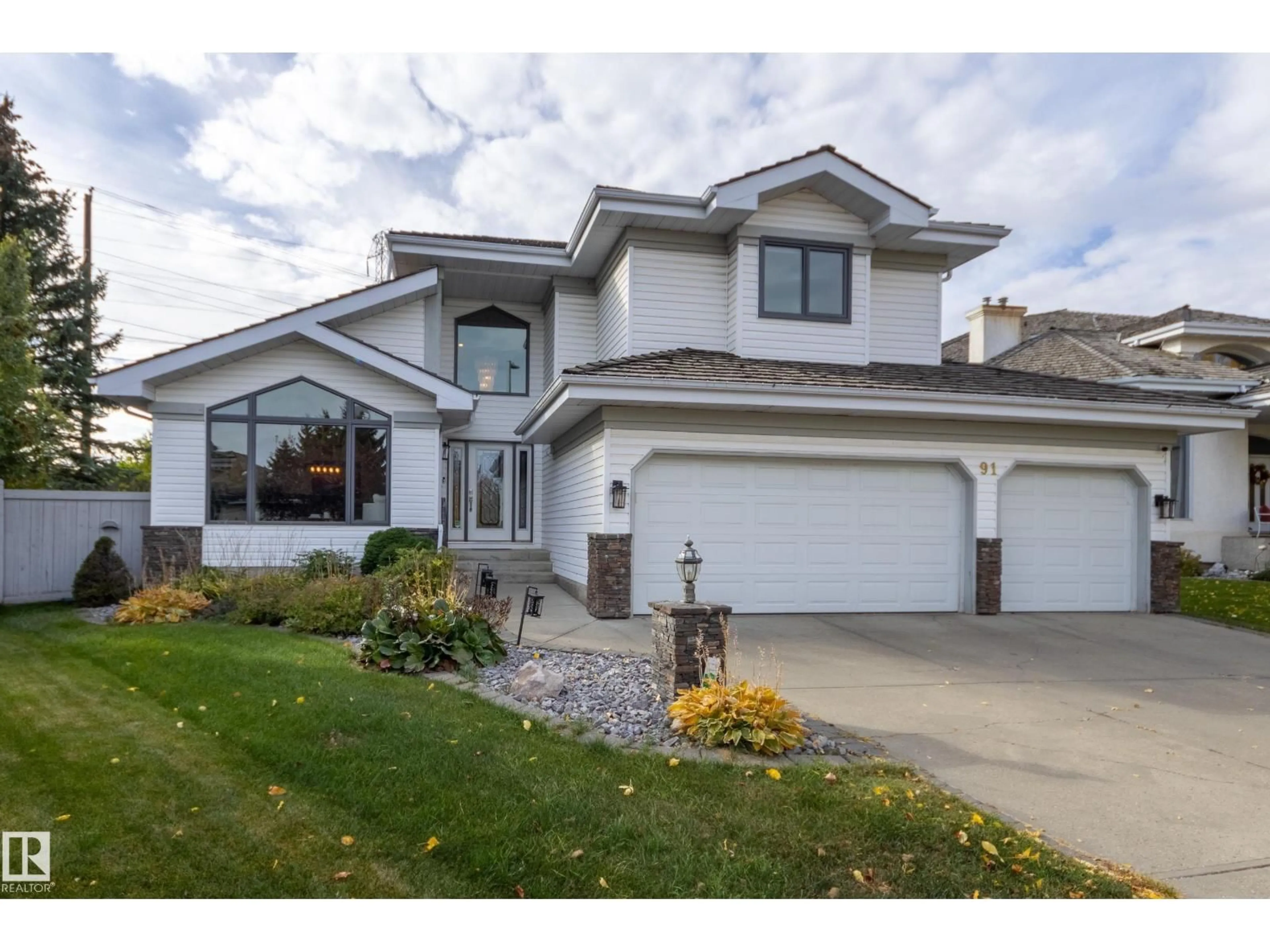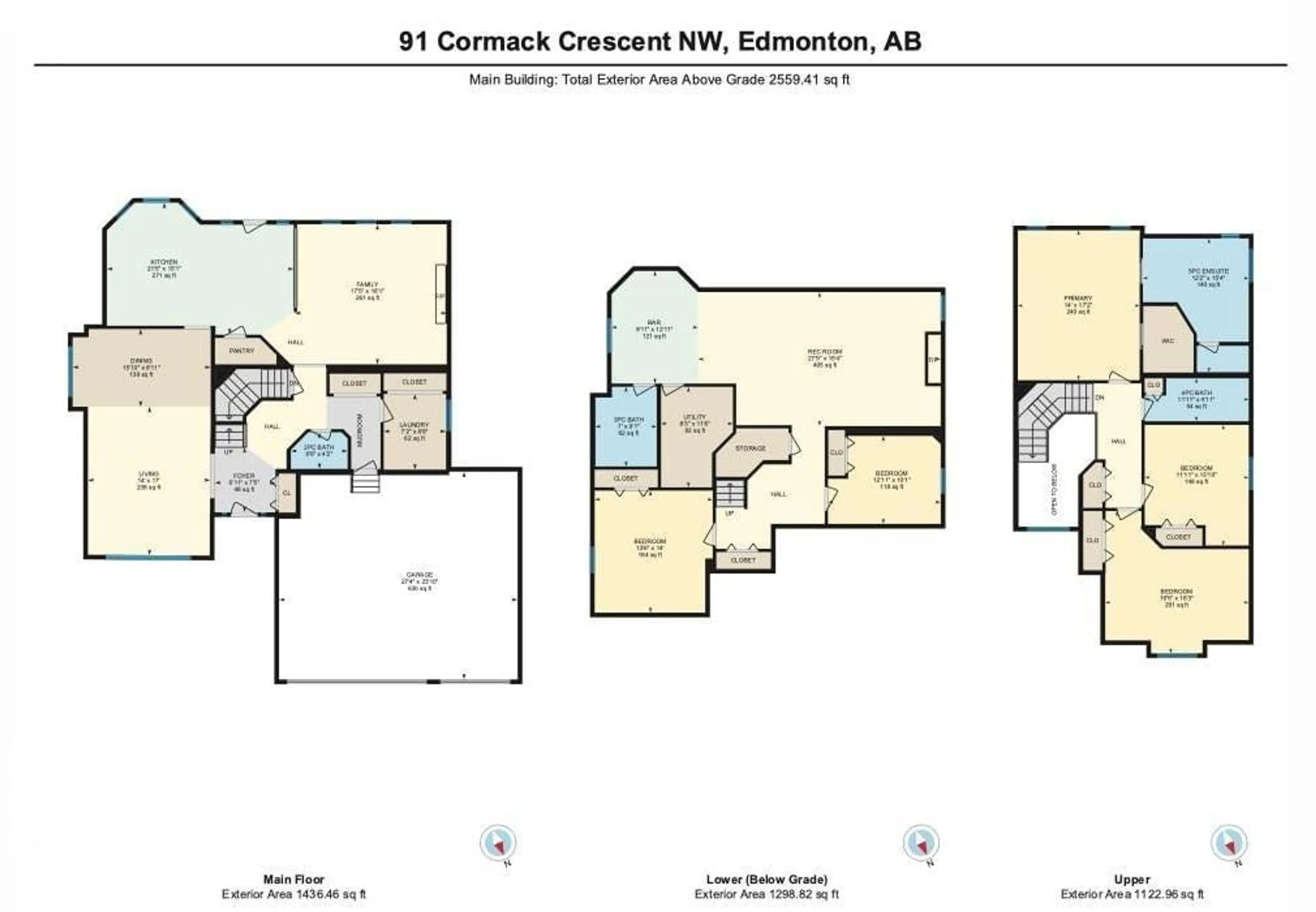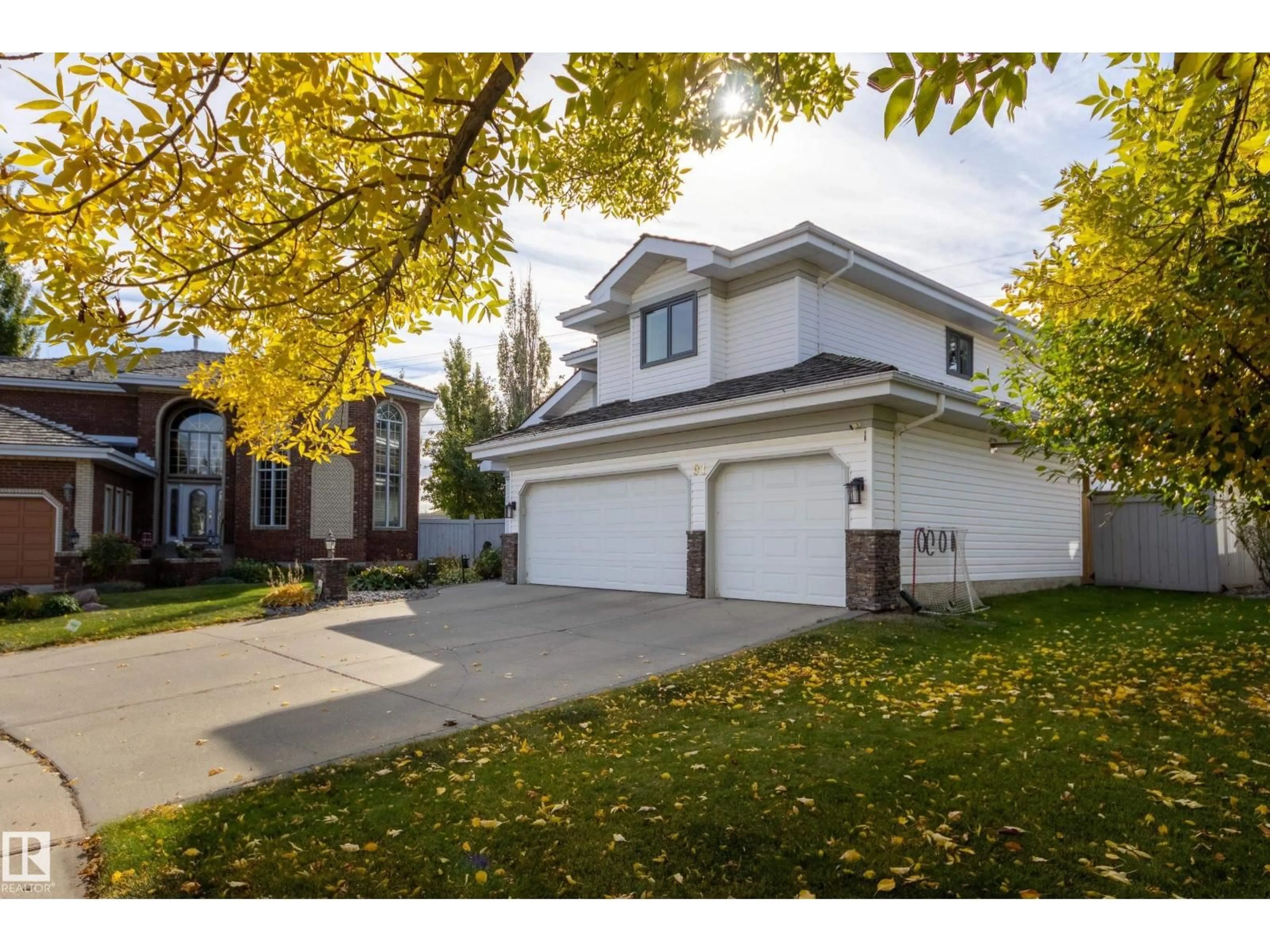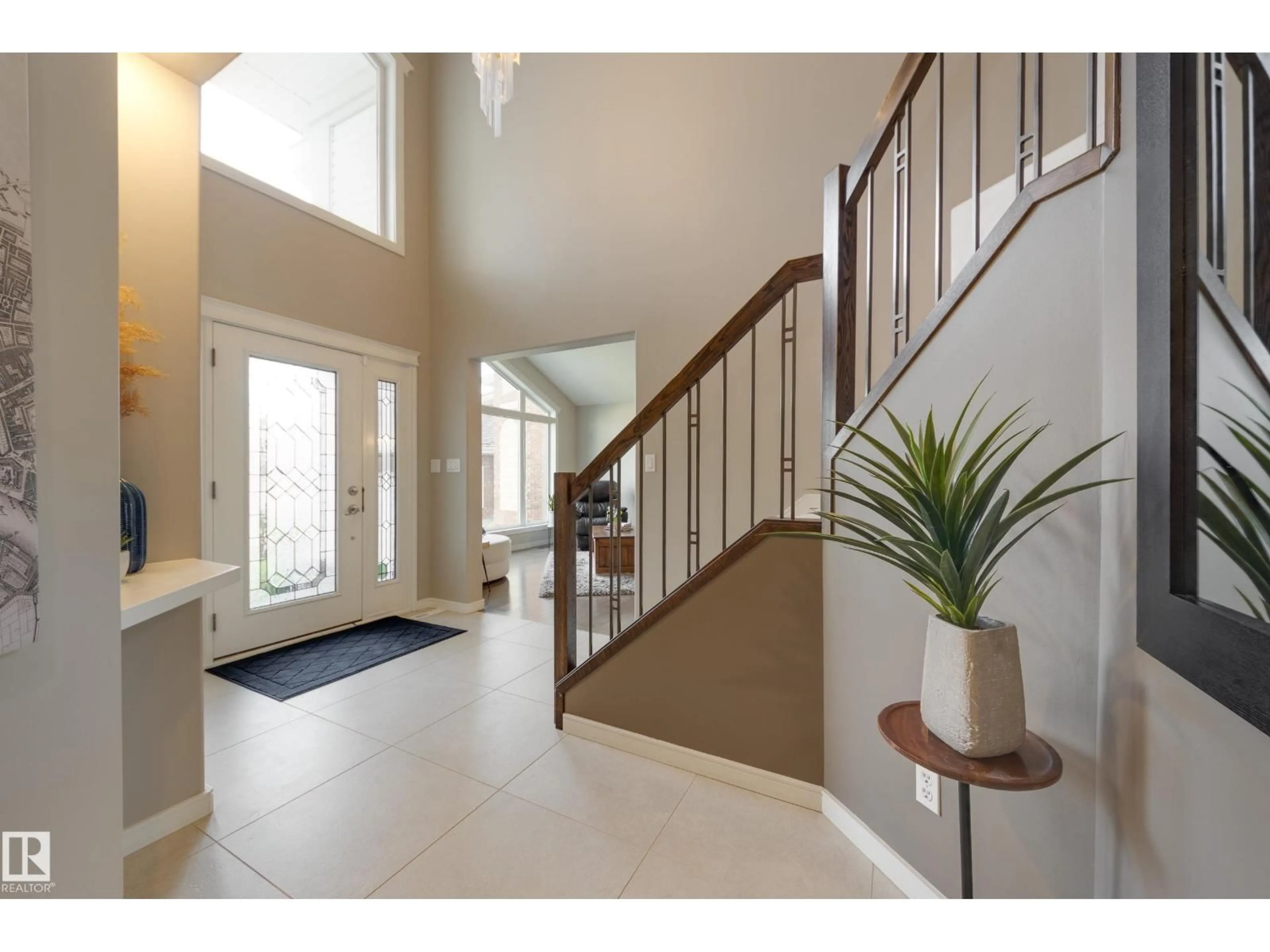91 CORMACK CR, Edmonton, Alberta T6R2E5
Contact us about this property
Highlights
Estimated valueThis is the price Wahi expects this property to sell for.
The calculation is powered by our Instant Home Value Estimate, which uses current market and property price trends to estimate your home’s value with a 90% accuracy rate.Not available
Price/Sqft$310/sqft
Monthly cost
Open Calculator
Description
Welcome to this stunning 5-bed 4 bath, heated TRIPLE CAR GARAGE home in the family friendly highly sought after neighborhood of Carter Crest, walking distance from schools. This home perfectly blends luxury, comfort, and style. The entry way offers a 16ft ceils opening into the living room with vaulted ceilings and large windows that flood the space with natural sunlight. The updated open concept kitchen and family room is designed for both everyday living and effortless entertaining. This chef's kitchen offers sleek finishes with double oven, and spacious island over looking the cozy family room with wood burning fireplace. Step outside to your private backyard retreat featuring a hot tub, fire pit, and pergola backing onto a green space and walking trail. The fully finished basement offers even more living space, complete with heated floors in the bathroom and steam shower for the ultimate at home spa. This home has it all, modern design, thoughtful upgrades and a backyard built for relaxation. (id:39198)
Property Details
Interior
Features
Main level Floor
Living room
4.27 x 5.19Dining room
4.82 x 2.71Kitchen
6.53 x 4.59Family room
5.31 x 4.89Exterior
Parking
Garage spaces -
Garage type -
Total parking spaces 6
Property History
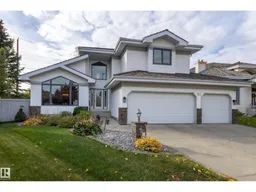 68
68
