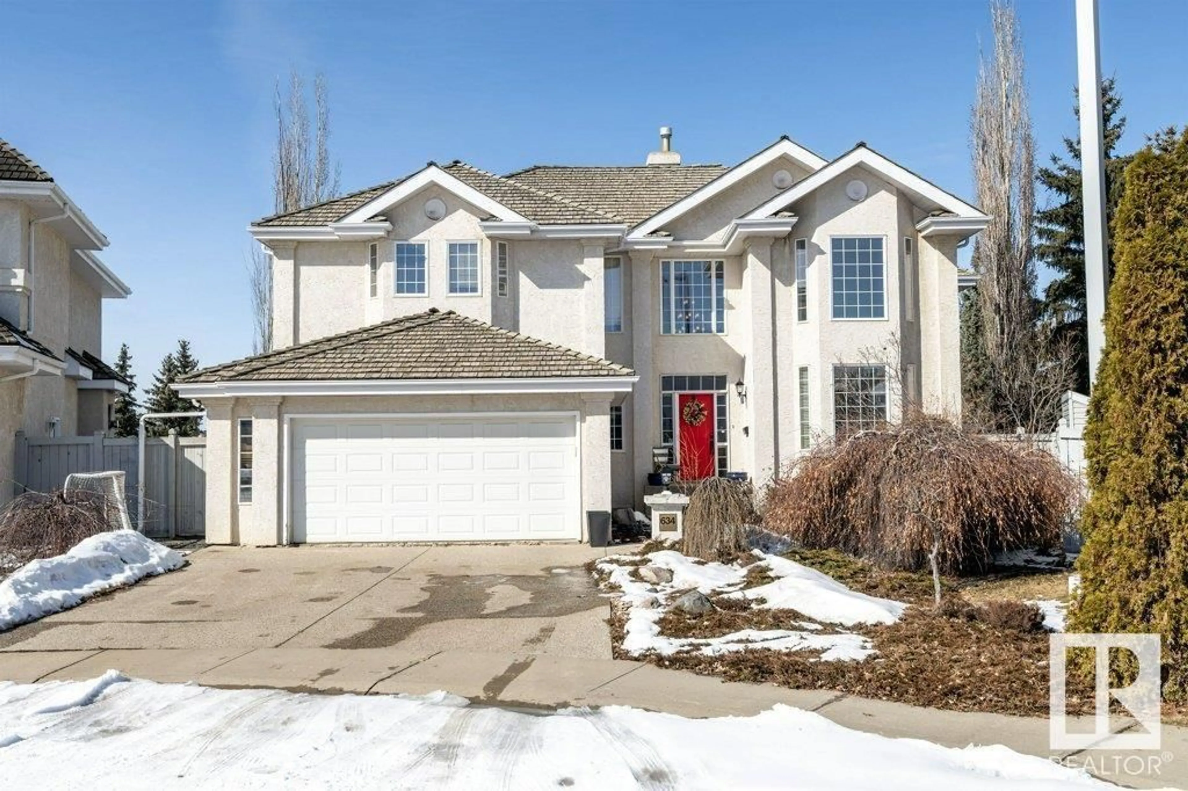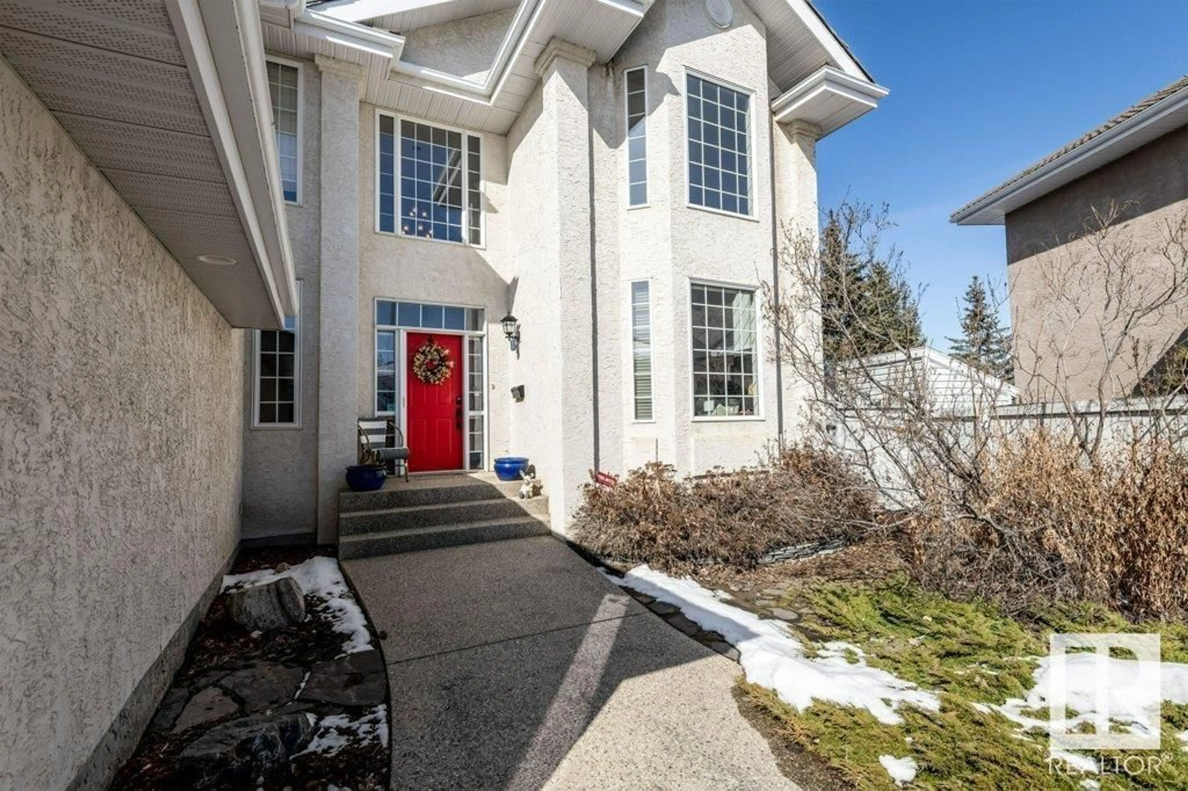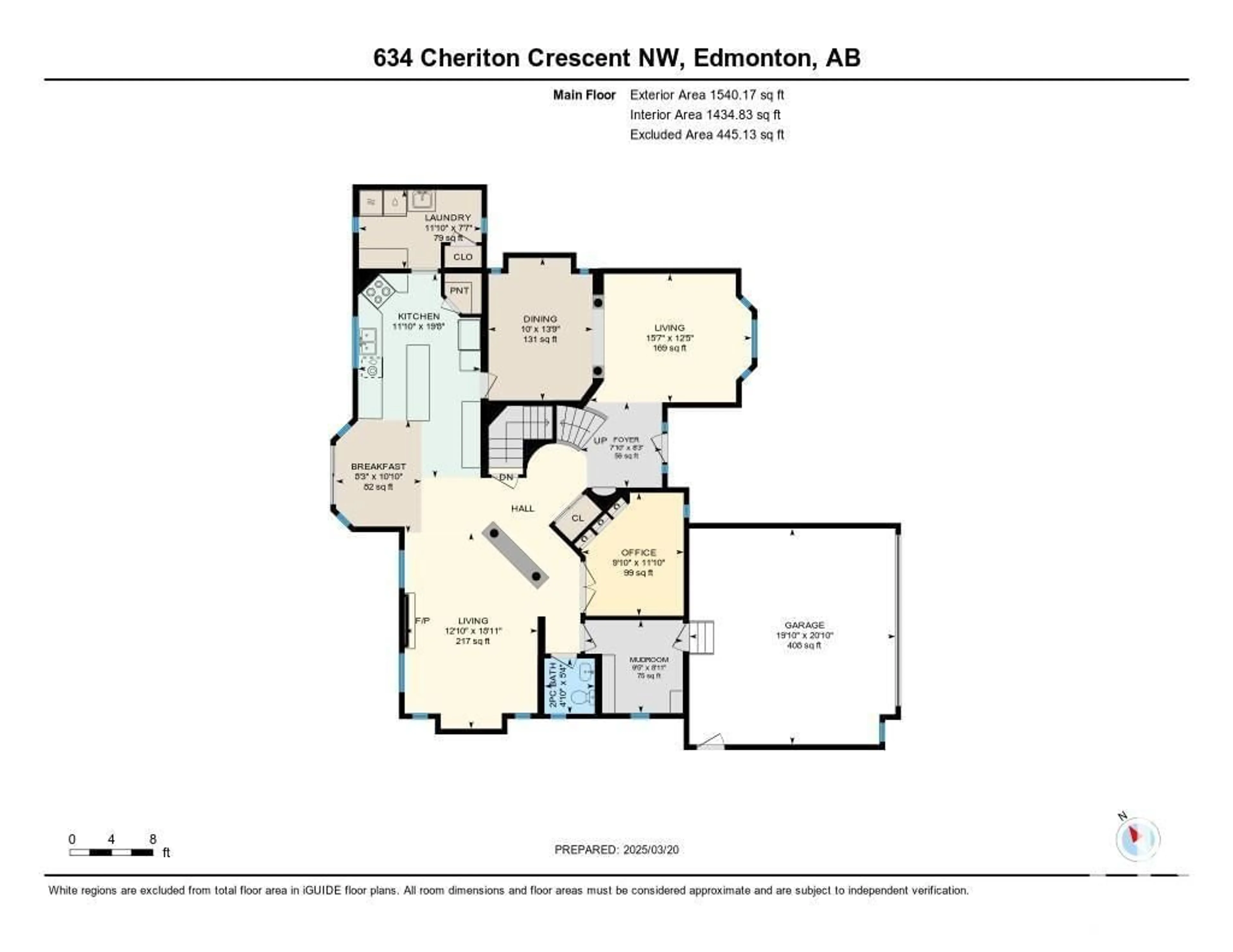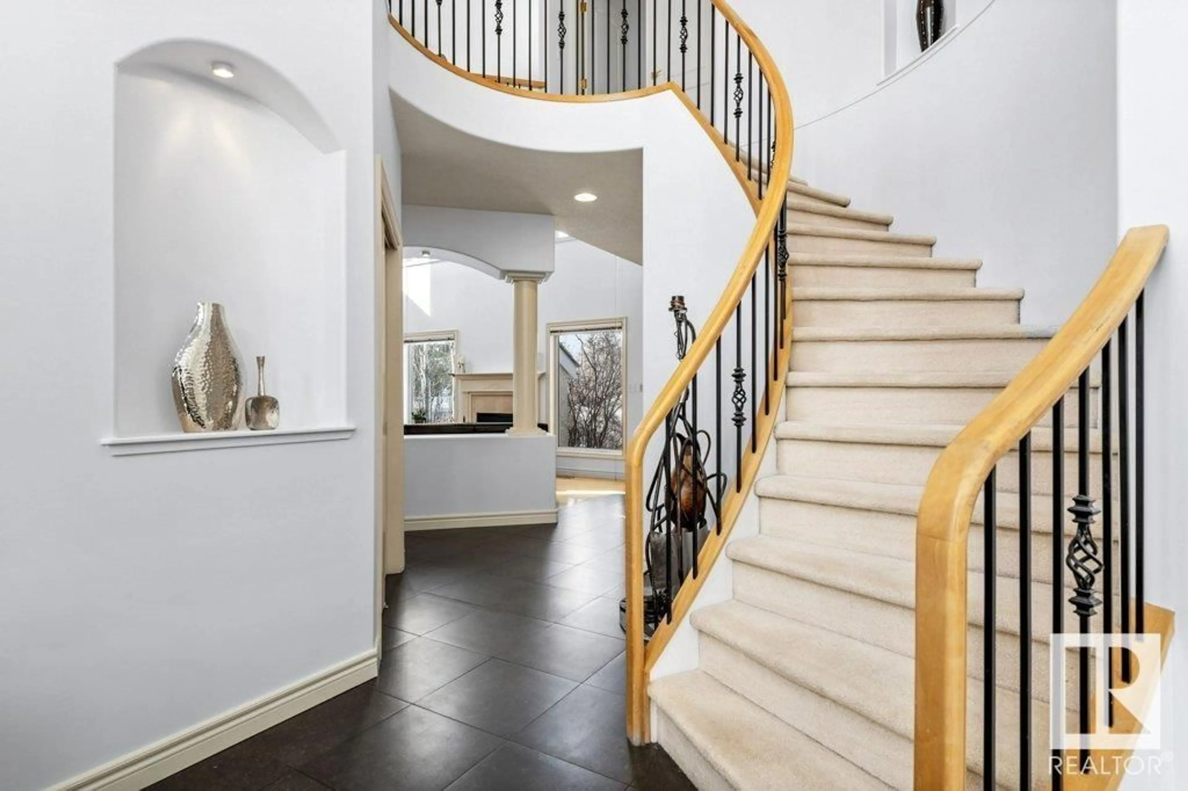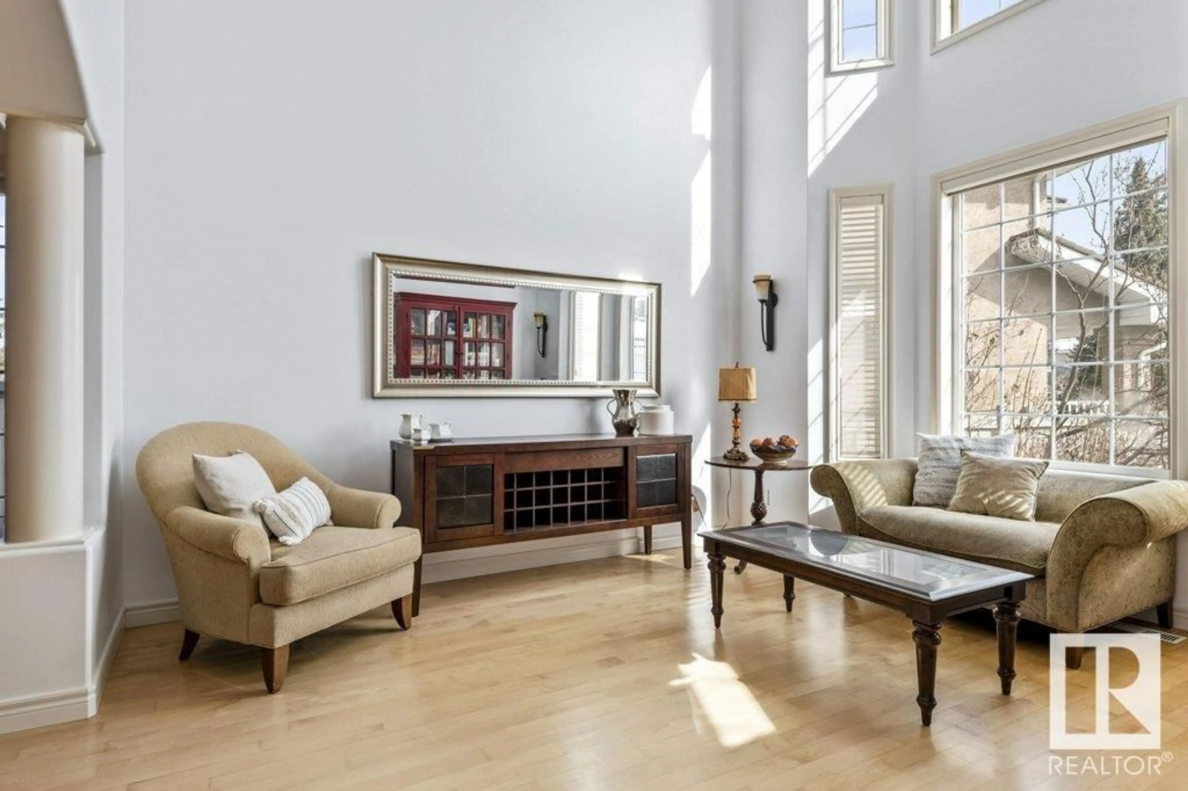634 CHERITON CR NW, Edmonton, Alberta T6R2M5
Contact us about this property
Highlights
Estimated ValueThis is the price Wahi expects this property to sell for.
The calculation is powered by our Instant Home Value Estimate, which uses current market and property price trends to estimate your home’s value with a 90% accuracy rate.Not available
Price/Sqft$322/sqft
Est. Mortgage$3,817/mo
Tax Amount ()-
Days On Market11 days
Description
Custom Built GABLE HOMES Masterpiece on an Incredibly PRIVATE PIE Shaped Lot backing the park in Carter Crest! Elegant and Airy throughout, this home features over 4000 SQFT in total with 9FT Ceilings on the Main and Lower Level. Main Floor Hosting TWO Living Spaces - BOTH with Impressive 2 Storey Ceilings - Main Floor Den, Large Mudroom, Spacious Kitchen with Adjoining Laundry Room - Could be converted to a BUTLER PANTRY or SPICE KITCHEN. Upper Level with MASSIVE Primary RETREAT overlooking the park, HUGE Walk-In Closet, and Enormous Ensuite. Generous Secondary Bedrooms and Family Bathroom. Fully Finished Basement with Wet Bar, Entertaining Spaces, Bedroom, Bathroom and Storage. Upgrades included: Air Conditioned, 2 Furnaces (2020), 2 HWT (1 - 2020), Irrigation System. Garage Dimensions: 19'10 x 20'10. All this located on in Private Cul-de-Sac location close to Top Schools, Parks, and great access to anywhere in Edmonton - the very BEST that Riverbend has to offer!! (id:39198)
Property Details
Interior
Features
Basement Floor
Bedroom 4
3.29 m x 3.32 mRecreation room
3.72 m x 5.16 mExterior
Parking
Garage spaces 4
Garage type Attached Garage
Other parking spaces 0
Total parking spaces 4
Property History
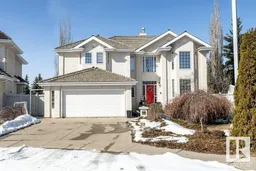 74
74
