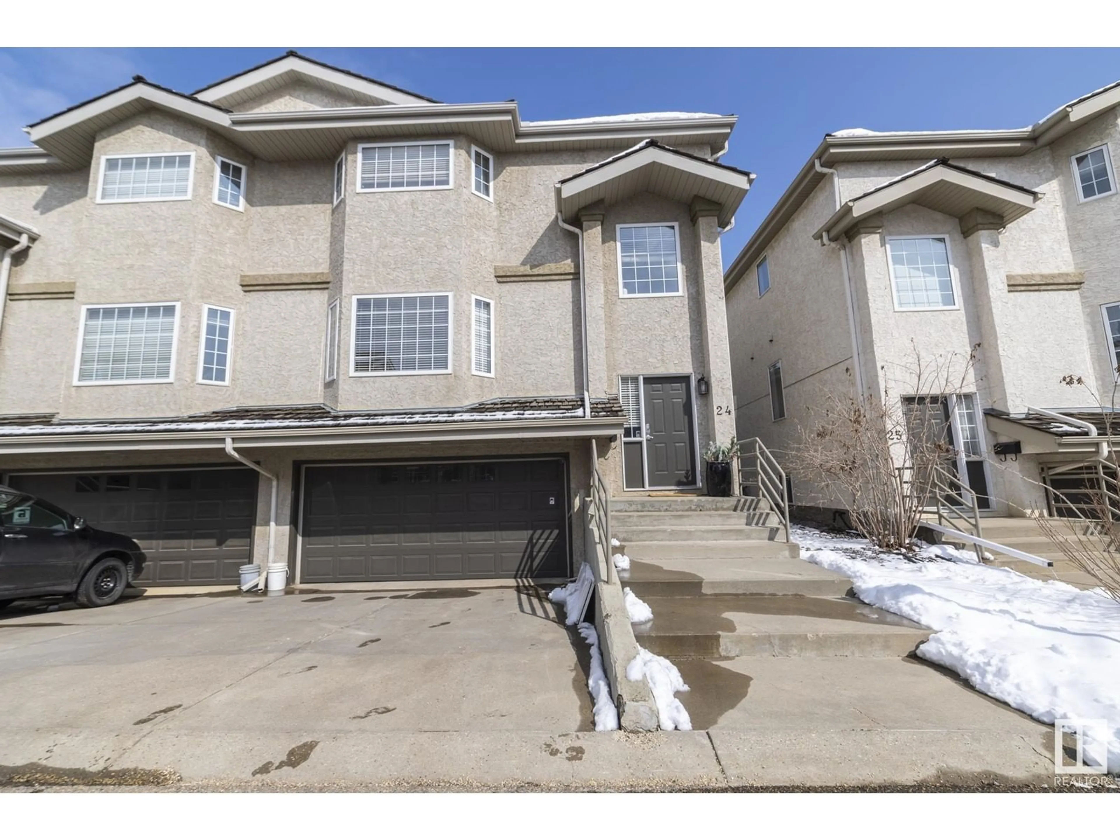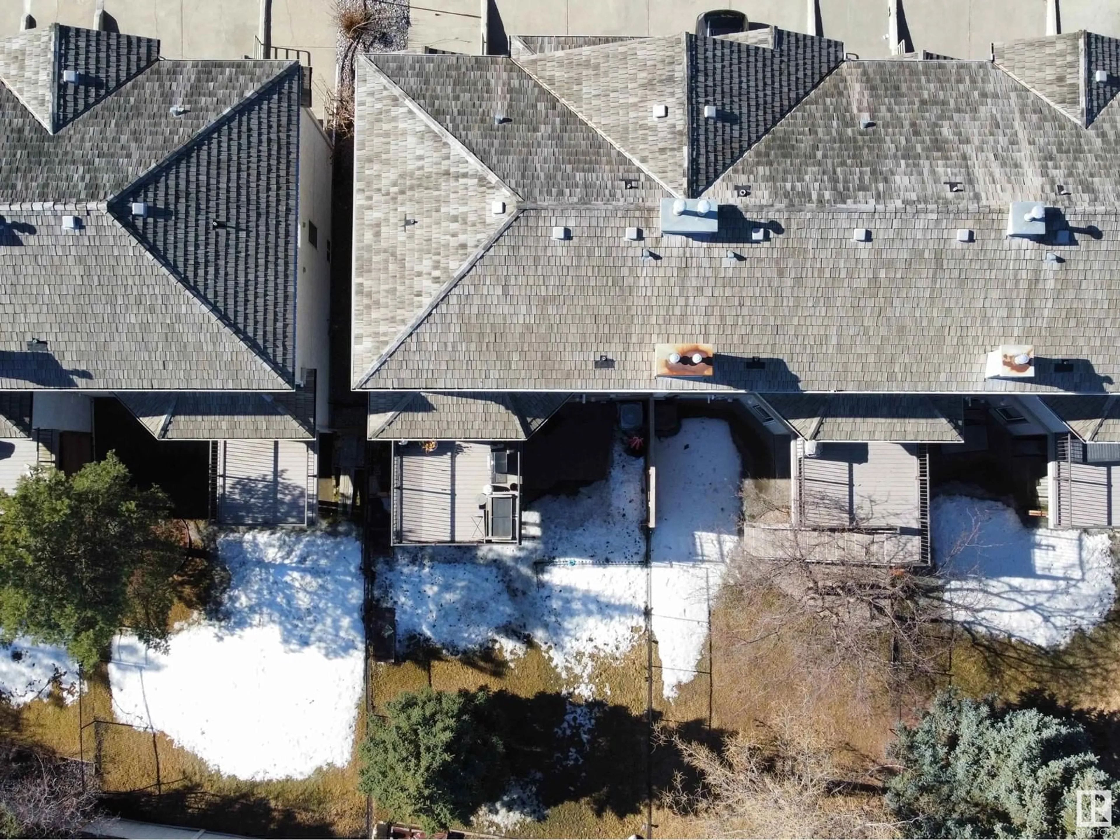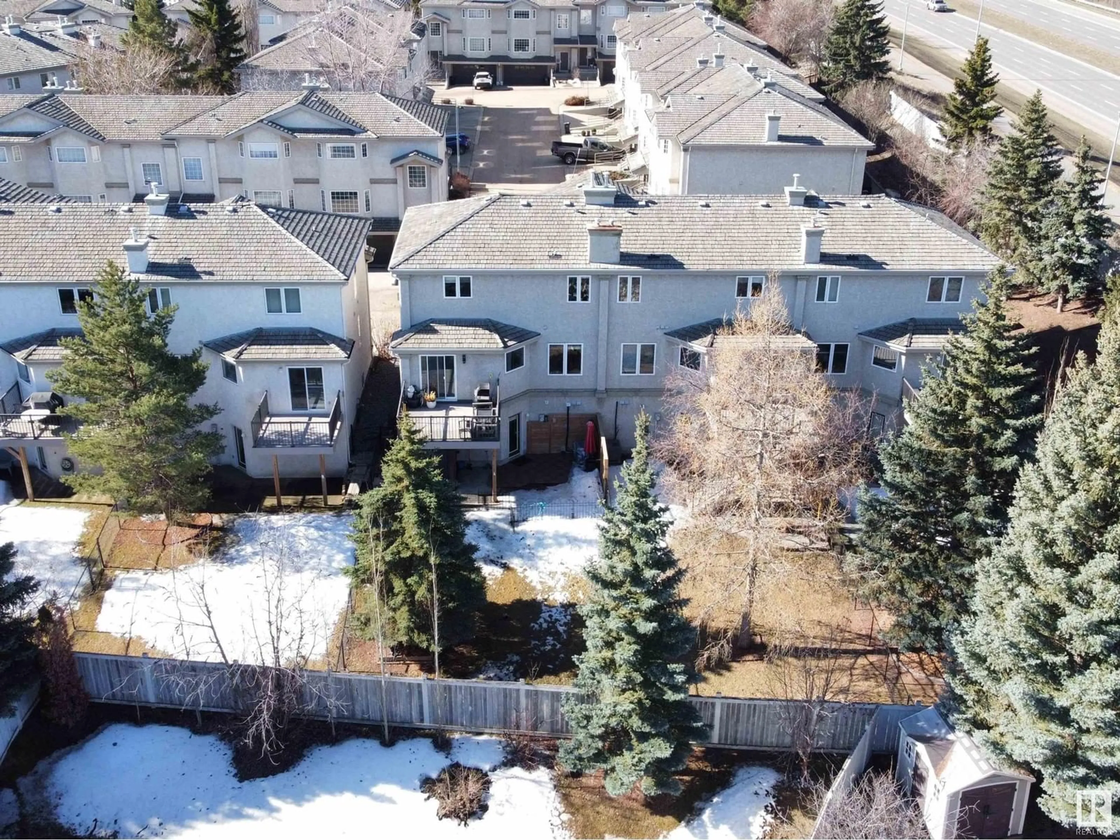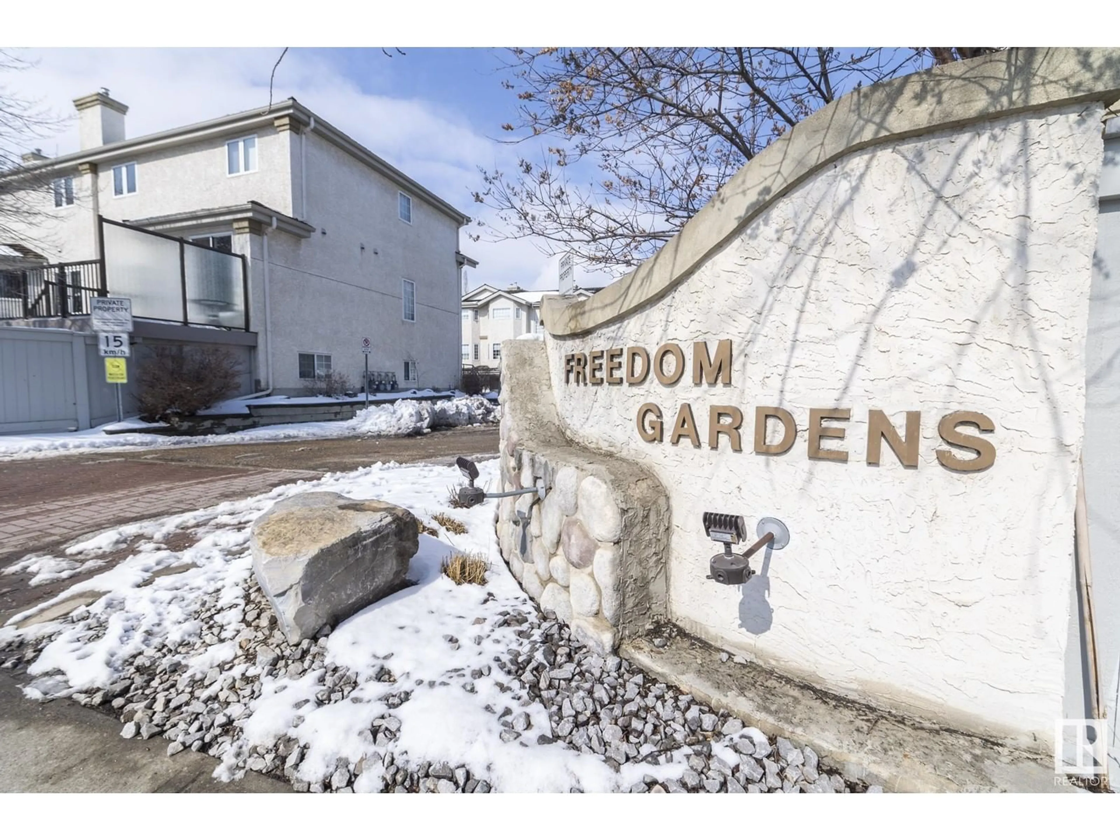#24 - 1295 CARTER CREST RD, Edmonton, Alberta T6R2N6
Contact us about this property
Highlights
Estimated ValueThis is the price Wahi expects this property to sell for.
The calculation is powered by our Instant Home Value Estimate, which uses current market and property price trends to estimate your home’s value with a 90% accuracy rate.Not available
Price/Sqft$250/sqft
Est. Mortgage$1,674/mo
Maintenance fees$501/mo
Tax Amount ()-
Days On Market29 days
Description
Welcome to Freedoms Gardens Whitemud in Carter Crest! This beautifully updated 1,559 SQFT end-unit townhouse offers 2 bedrooms both with ensuites, 3 bathrooms (1 on the main floor, 2 upstairs), and a double attached garage. The home boasts a main area that features a great size living room complete with fireplace, a cozy dining room with enough room to seat at least 6 people as well as a beautiful updated kitchen complete with black accents, quartz counters and tiled backsplash! Upstairs features the laundry area and 2 bedrooms with ensuites, the primary featuring a 5pc ensuite and walk-in closet. The bottom level features garage and back yard access and a rec room area! This beautiful townhome is MOVE IN READY and close to lots of AMENITIES as well as easy access Terwillegar Drive, Whitemud and Anthony Henday! Call this unit home today! (id:39198)
Property Details
Interior
Features
Main level Floor
Living room
4.5m x 5.5mDining room
3.9m x 3.7mKitchen
3.7m x 4.9mCondo Details
Inclusions
Property History
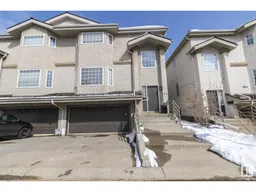 68
68
