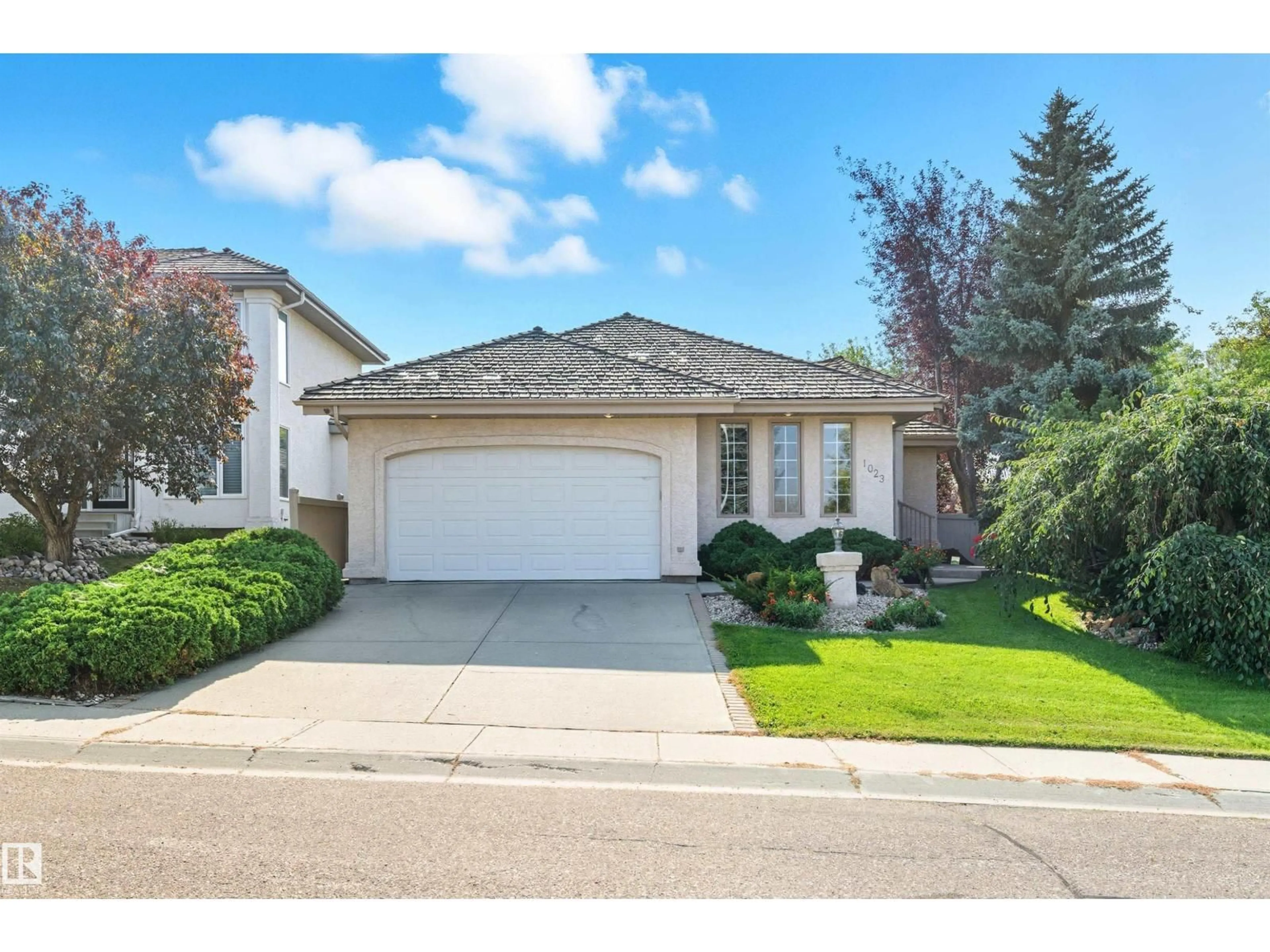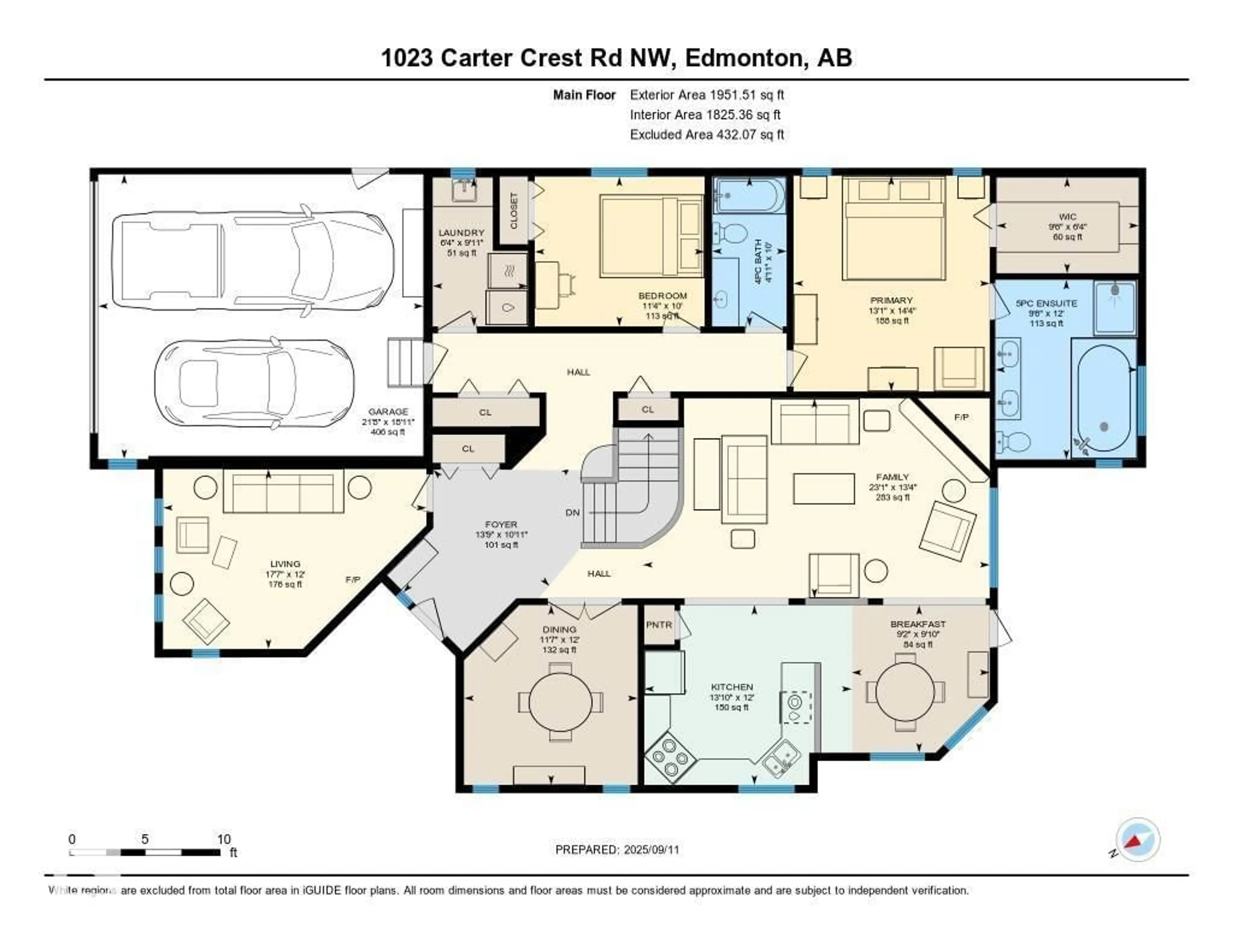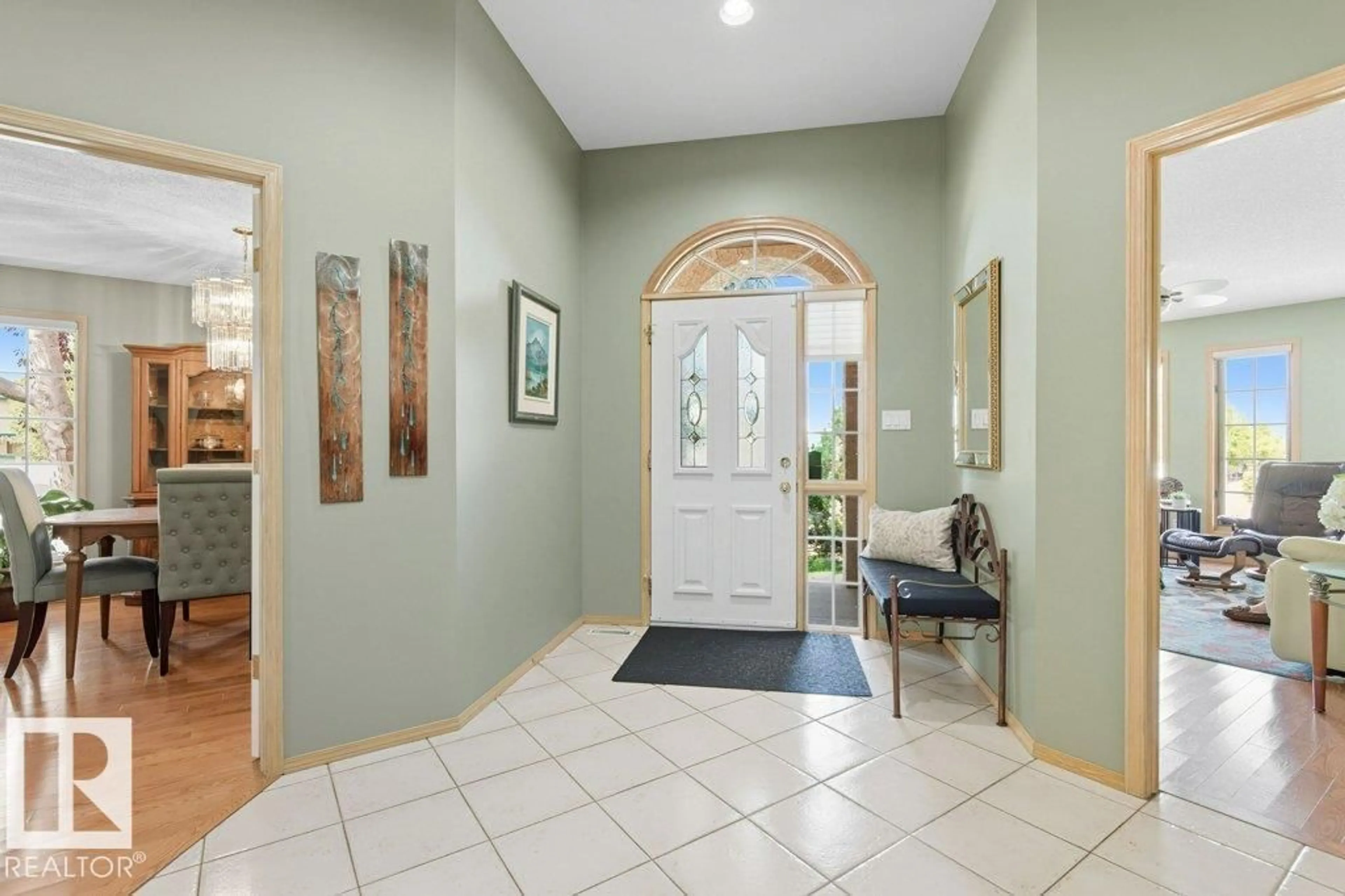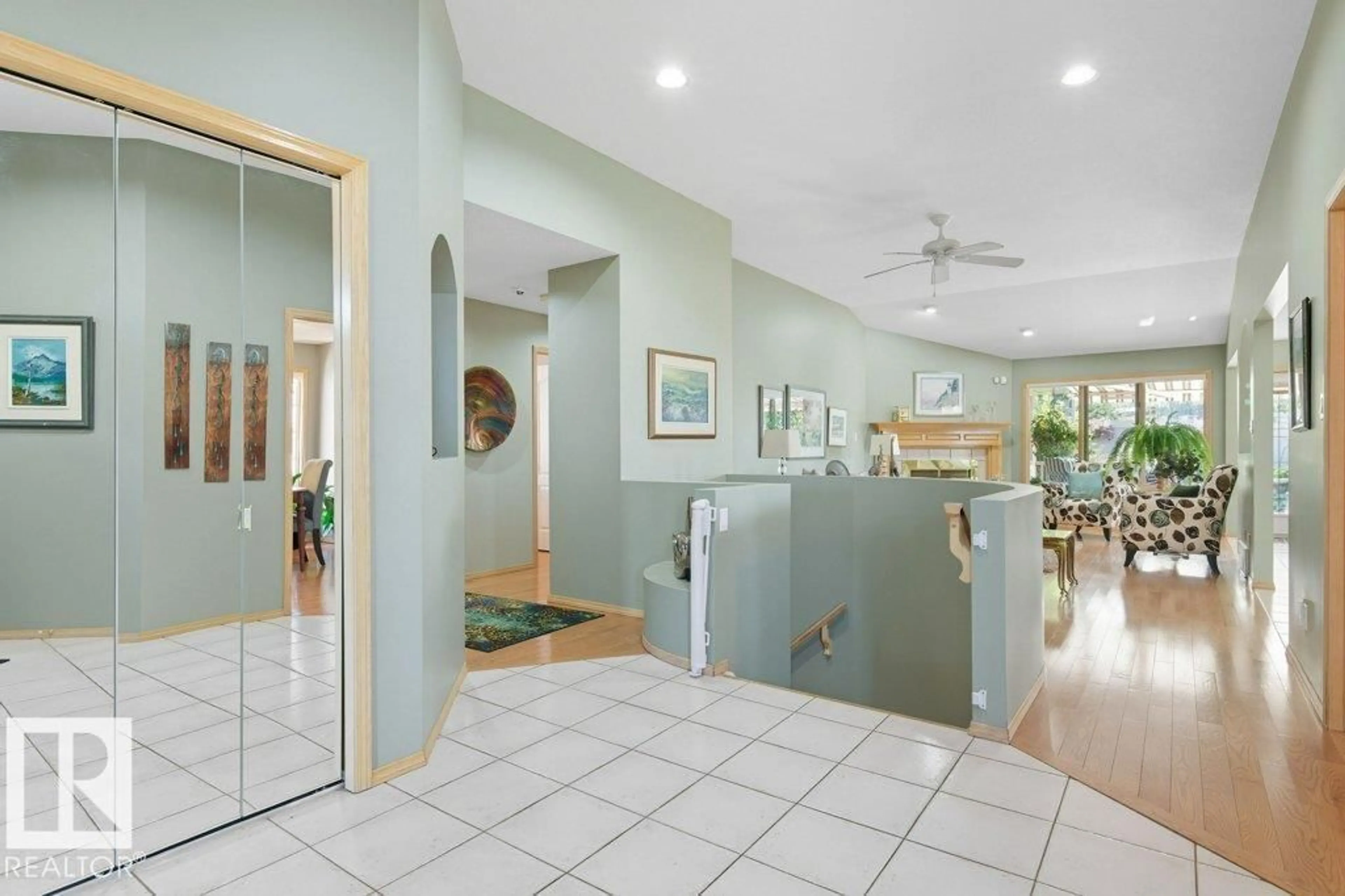1023 CARTER CREST RD, Edmonton, Alberta T6R2K1
Contact us about this property
Highlights
Estimated valueThis is the price Wahi expects this property to sell for.
The calculation is powered by our Instant Home Value Estimate, which uses current market and property price trends to estimate your home’s value with a 90% accuracy rate.Not available
Price/Sqft$397/sqft
Monthly cost
Open Calculator
Description
EXECUTIVE BUNGALOW offering almost 2000SQFT on the main level, a fully finished basement and a sunny WEST yard! This custom built home features both an Open Concept Plan as well as 3 VERSATILE Separate room to be used as needed!! (Currently used as a Den, Formal Dining, and Bedroom). The main living area features soaring 10 foot ceilings, a primary RETREAT with huge walk-in closet and SPACIOUS ensuite, additional features include central air, central vac with garage hookup, and both a wood-burning fireplace with electric starter and an additional electric fireplace. The garage is finished with epoxy flooring, workbench, and storage, while the yard is your PRIVATE OUTDOOR OASIS is easy to enjoy TREX DECKING, electric awning, shed, sprinkler system, and multiple outdoor outlets. Ideal for those looking to simplify without compromise, this home is tucked in Carter Crest near trails, parks, shopping, and services - Fantastic access to everything Edmonton has to offer! (id:39198)
Property Details
Interior
Features
Main level Floor
Living room
3.65 x 5.35Dining room
3.65 x 3.52Kitchen
3.65 x 4.21Family room
4.06 x 7.04Property History
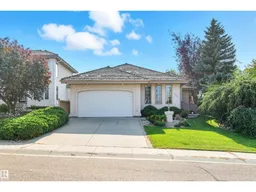 75
75
