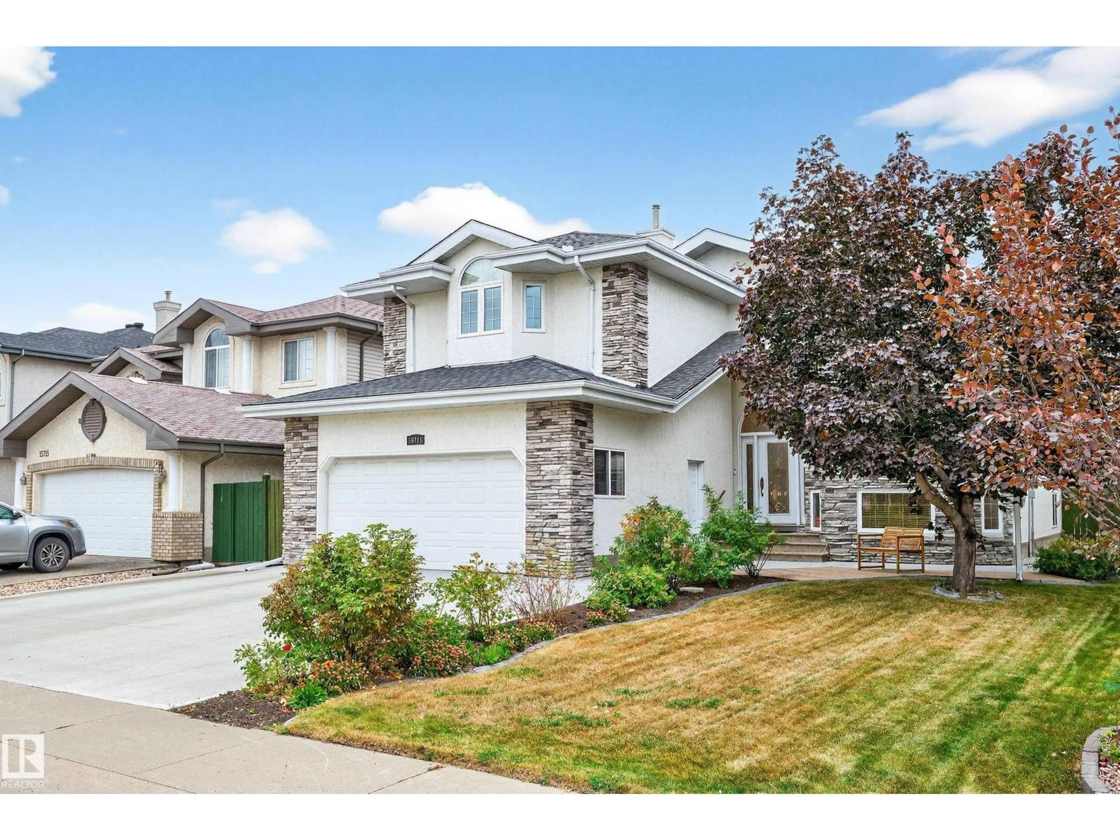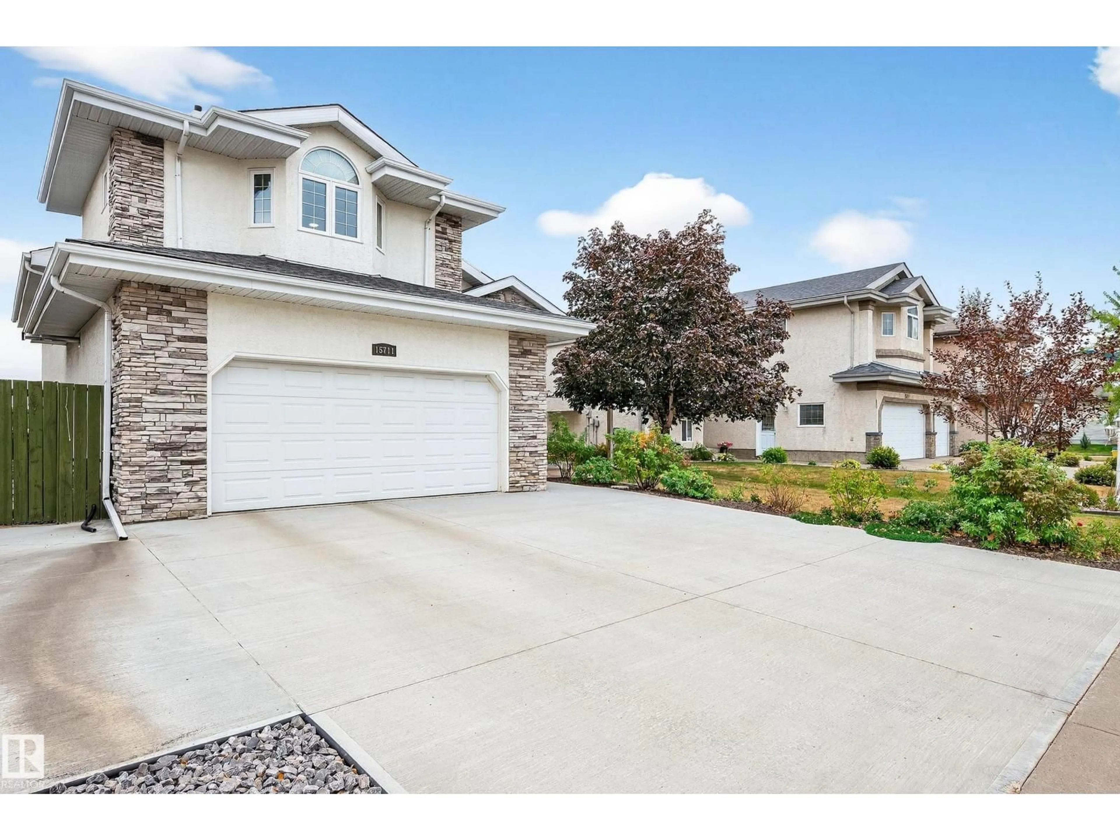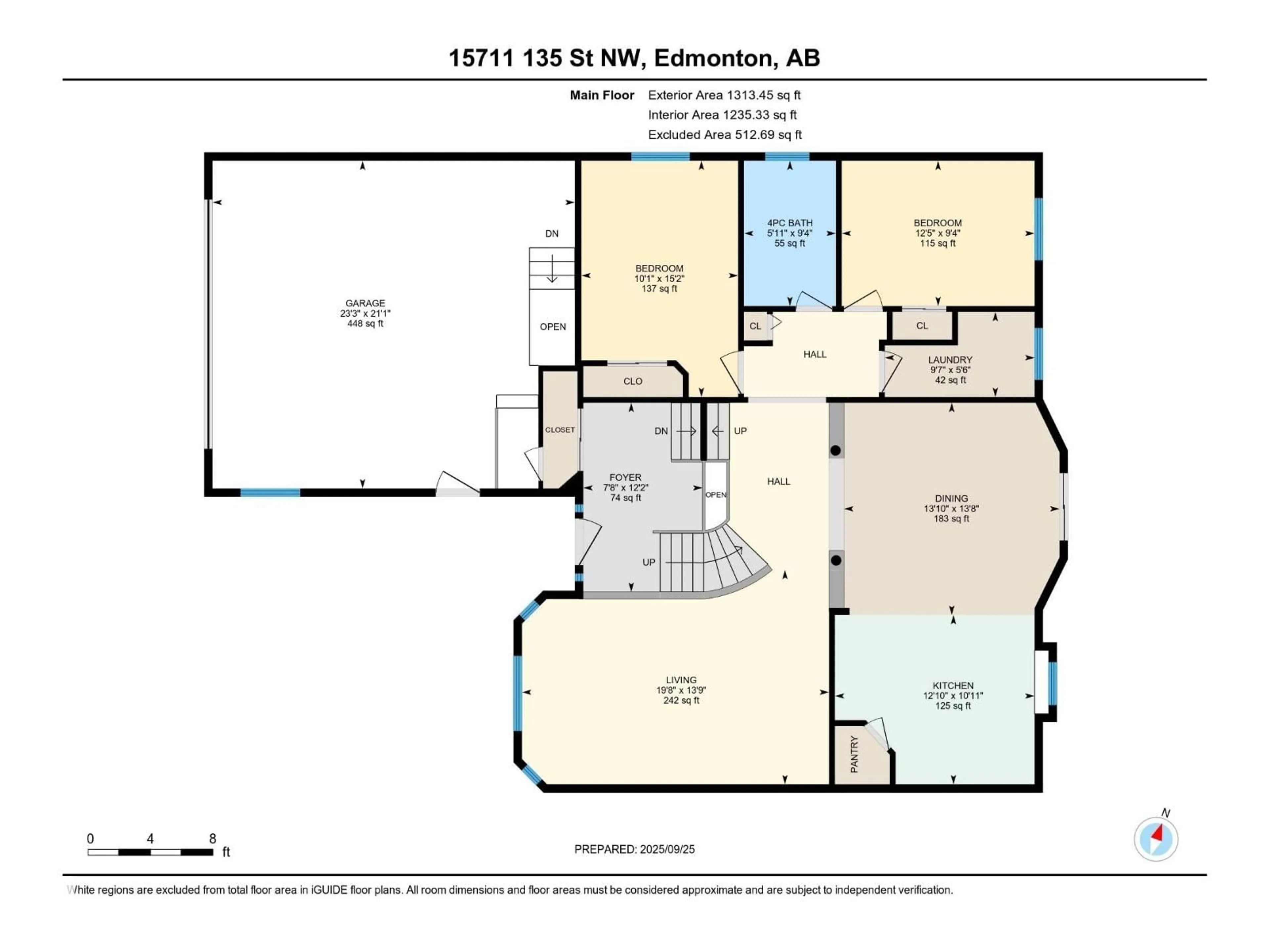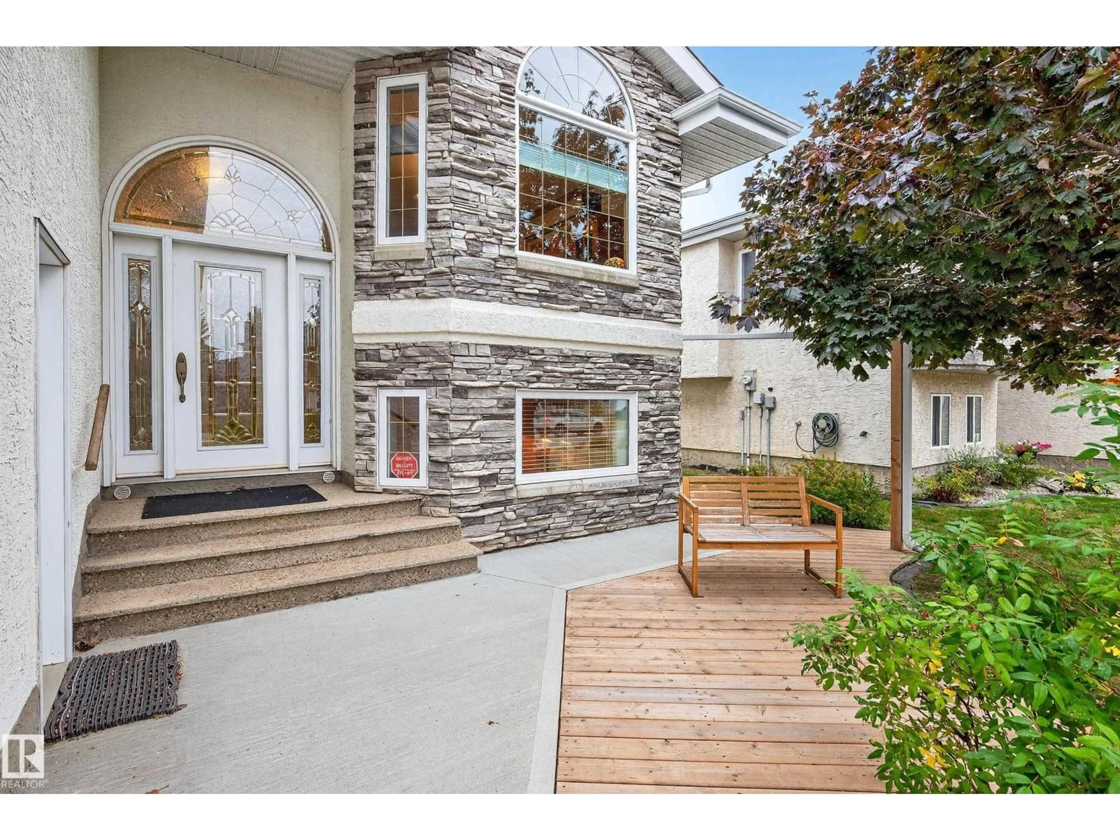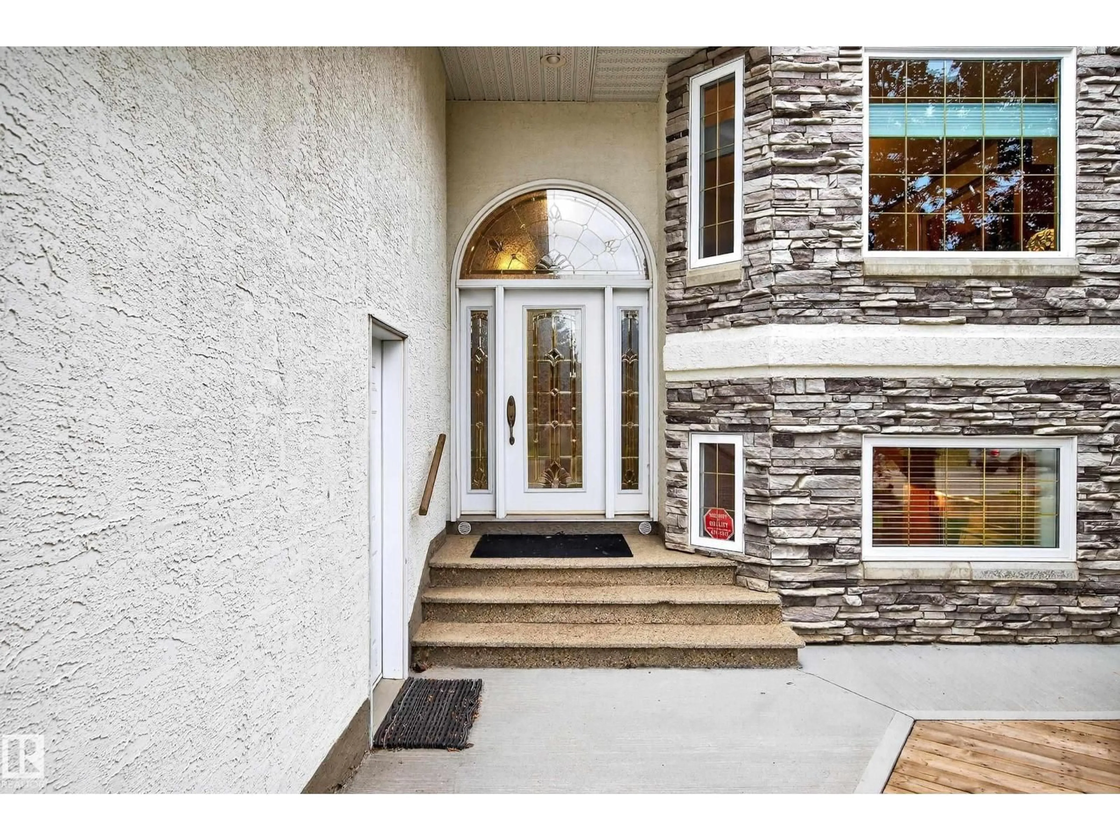NW - 15711 135 ST, Edmonton, Alberta T6V1P6
Contact us about this property
Highlights
Estimated valueThis is the price Wahi expects this property to sell for.
The calculation is powered by our Instant Home Value Estimate, which uses current market and property price trends to estimate your home’s value with a 90% accuracy rate.Not available
Price/Sqft$382/sqft
Monthly cost
Open Calculator
Description
Immaculately well maintained, on a street facing the lake, this custom-built home impresses with its stone & stucco exterior, new driveway and sidewalk (2022) & oversized heated garage with floor drain, 220V EV charger, and direct basement access. Inside radiates with natural light and features a curved staircase, custom draperies and vaulted ceilings with hardwood/ceramic floors. The open-concept kitchen boasts a centre island, S/S appliances, corner pantry, and flows to the spacious dining area overlooking the back yard—perfect for family gatherings. Two bedrooms, laundry, & a 4-pc jetted bath complete the main floor. Upstairs, the primary retreat offers a walk-in closet and full ensuite. The basement has separate rear yard access, full kitchen, bedroom, living room, and 3-pc bath—the perfect in-law/nanny suite. Extras include IN-FLOOR heating, A/C (2016), updated H/E furnace (2016), hot water tanks (2022), large deck & apple tree. Steps to Carlton Lake trails, Elizabeth Finch School, playground & park! (id:39198)
Property Details
Interior
Features
Main level Floor
Living room
4.2 x 6.01Dining room
4.15 x 4.22Kitchen
3.32 x 3.91Bedroom 2
2.85 x 3.77Exterior
Parking
Garage spaces -
Garage type -
Total parking spaces 4
Property History
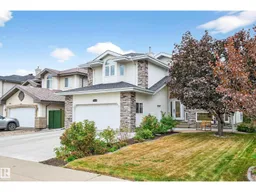 67
67
