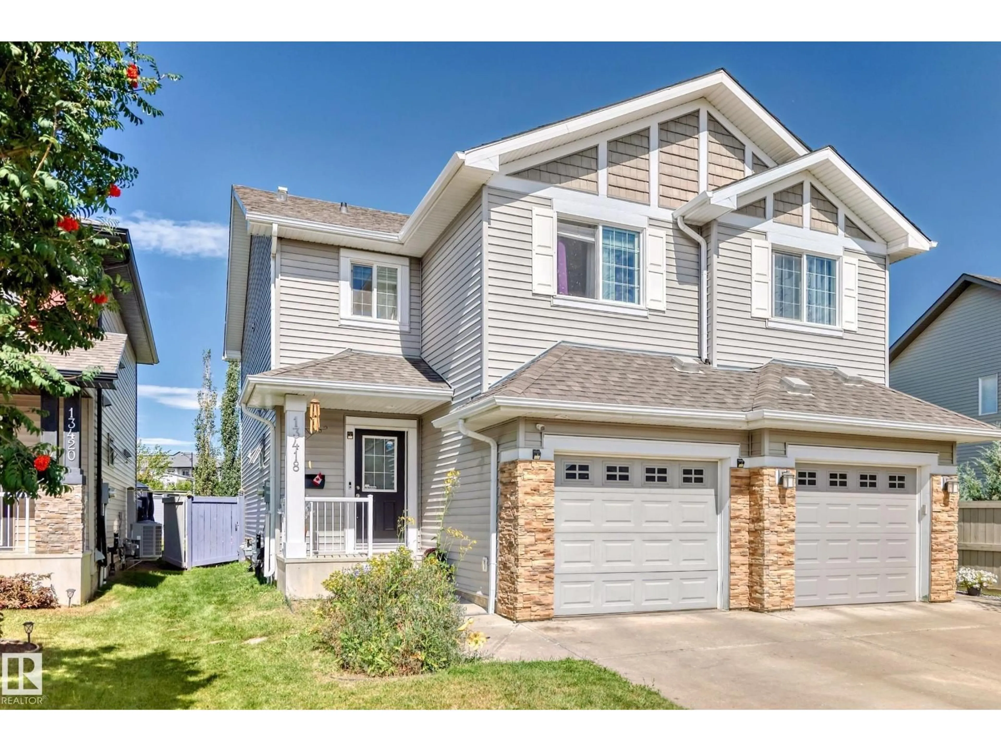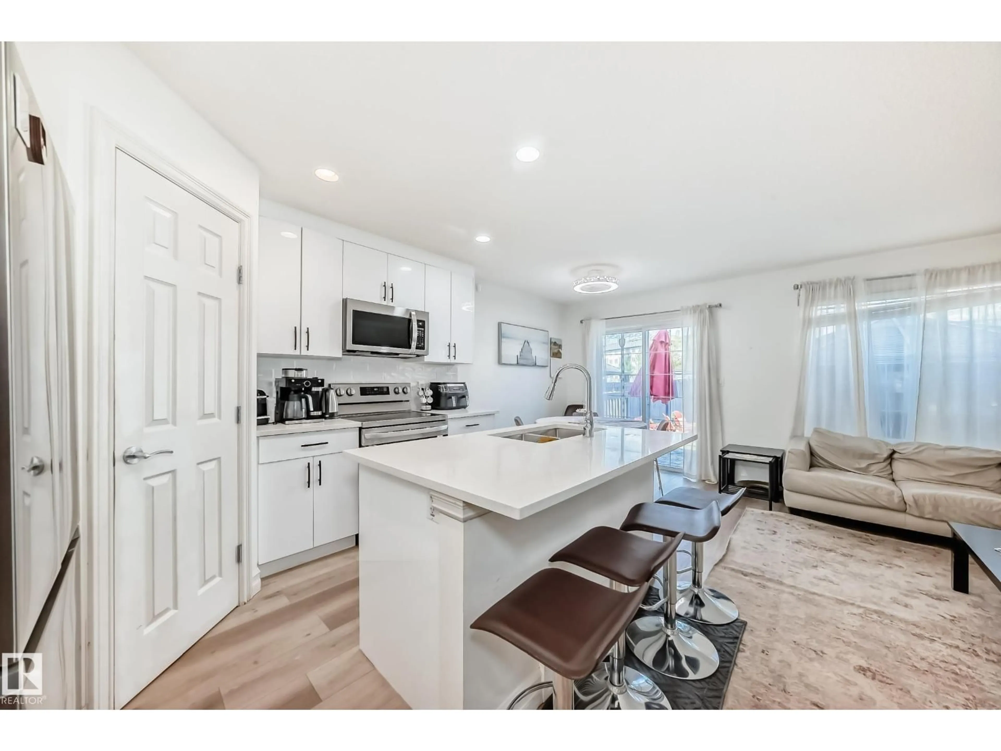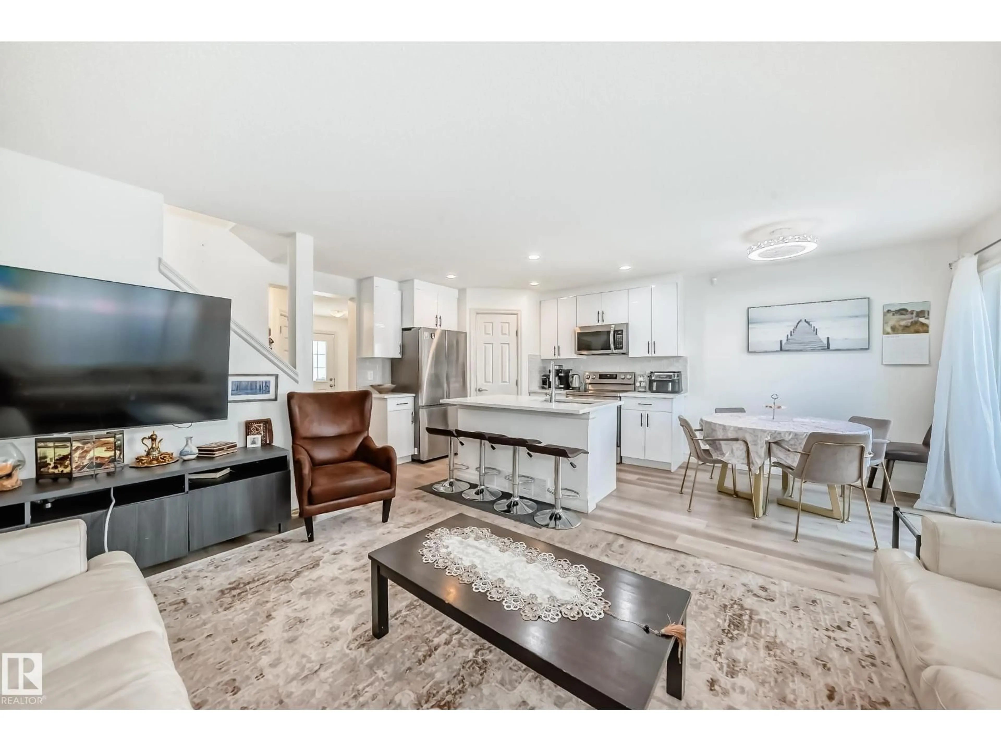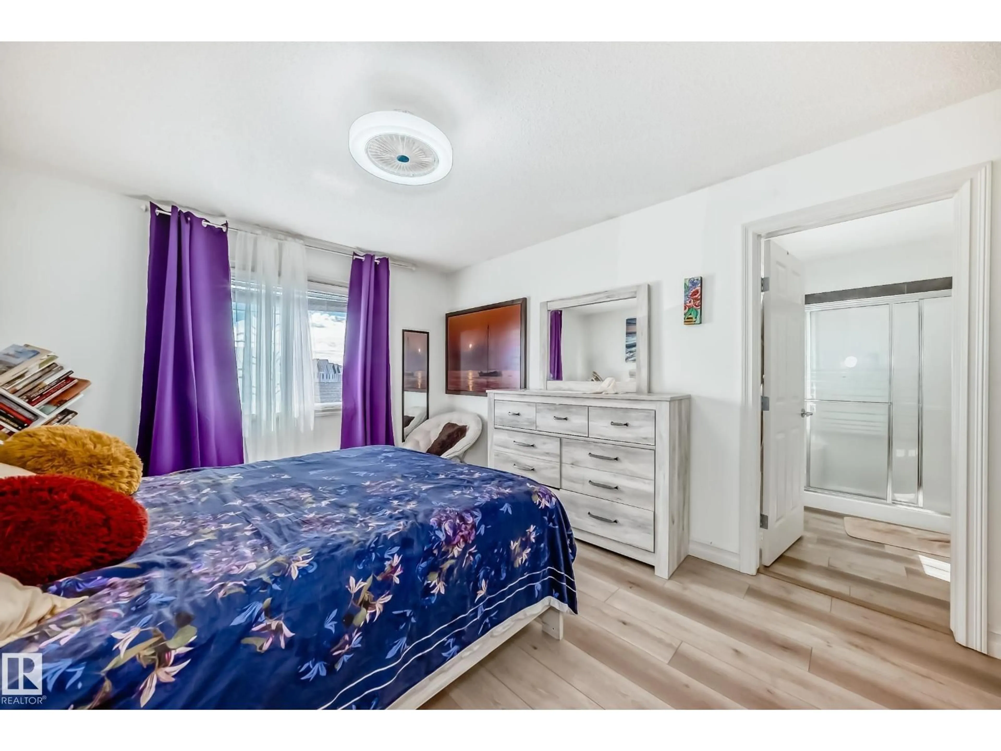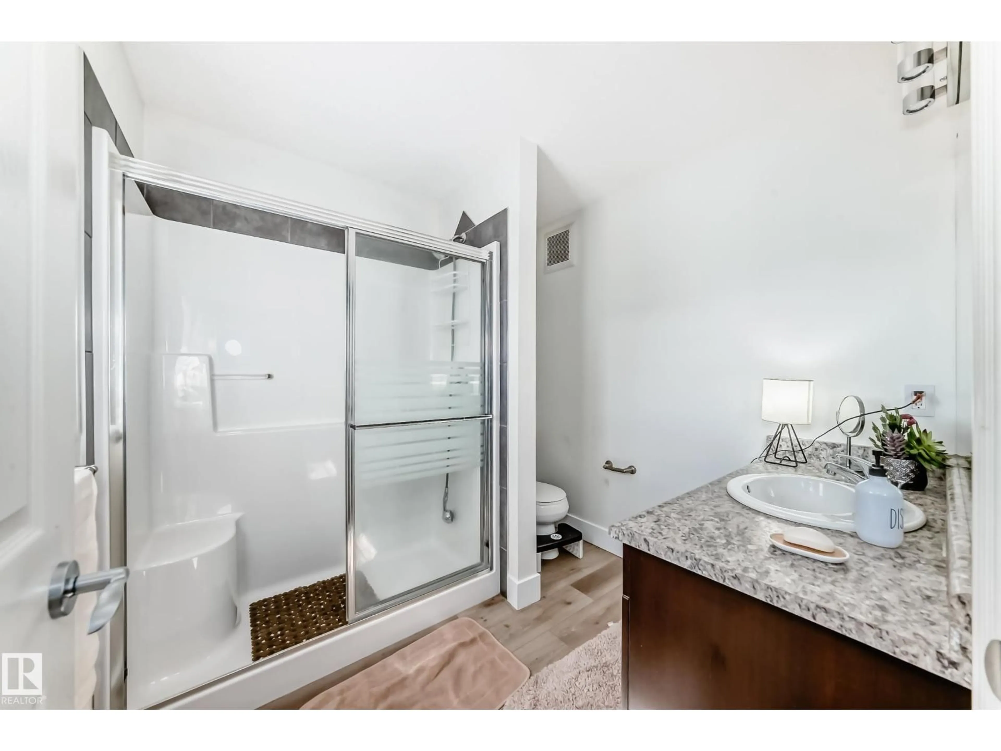NW - 13418 166 AV, Edmonton, Alberta T6V0G6
Contact us about this property
Highlights
Estimated valueThis is the price Wahi expects this property to sell for.
The calculation is powered by our Instant Home Value Estimate, which uses current market and property price trends to estimate your home’s value with a 90% accuracy rate.Not available
Price/Sqft$349/sqft
Monthly cost
Open Calculator
Description
BEAUTIFUL LOCATION in Carlton backing onto a scenic walking path! LANDMARK BUILT HOME with 3 bedrooms, 2.5 baths & a single attached garage. The new kitchen features QUARTZ counters, under mount sink, NEW APPLIANCES, crisp white cabinets & a corner pantry, opening to bright dining & living areas with patio doors to a deck & new enclosed GAZEBO. Durable VINYL PLANK FLOORING flows throughout the home. Upstairs offers a primary suite with walk-in closet & double-shower ensuite, two more bedrooms, a full bath & laundry. The FINISHED BASEMENT boasts a huge family/rec room and rough-in for a future bath. Recent upgrades include a new hot water tank, Super high-efficiency furnace, tankless H2O on-demand & TRIPLE-PANE WINDOWS. Green Built Certified for comfort & savings. Steps to trails & only 5 minutes to St. ALBERT, 167 Ave & 127 St, Anthony Henday Highway, the NEW GYMS & Strip Malls. Enjoy this updated, no hassle, low-maintenance home! (id:39198)
Property Details
Interior
Features
Main level Floor
Living room
3.28 x 4.65Dining room
2.31 x 2.31Kitchen
2.57 x 3.51Pantry
1.22 x 1.32Property History
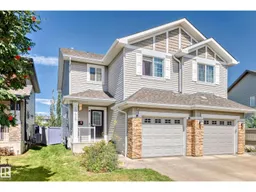 63
63
