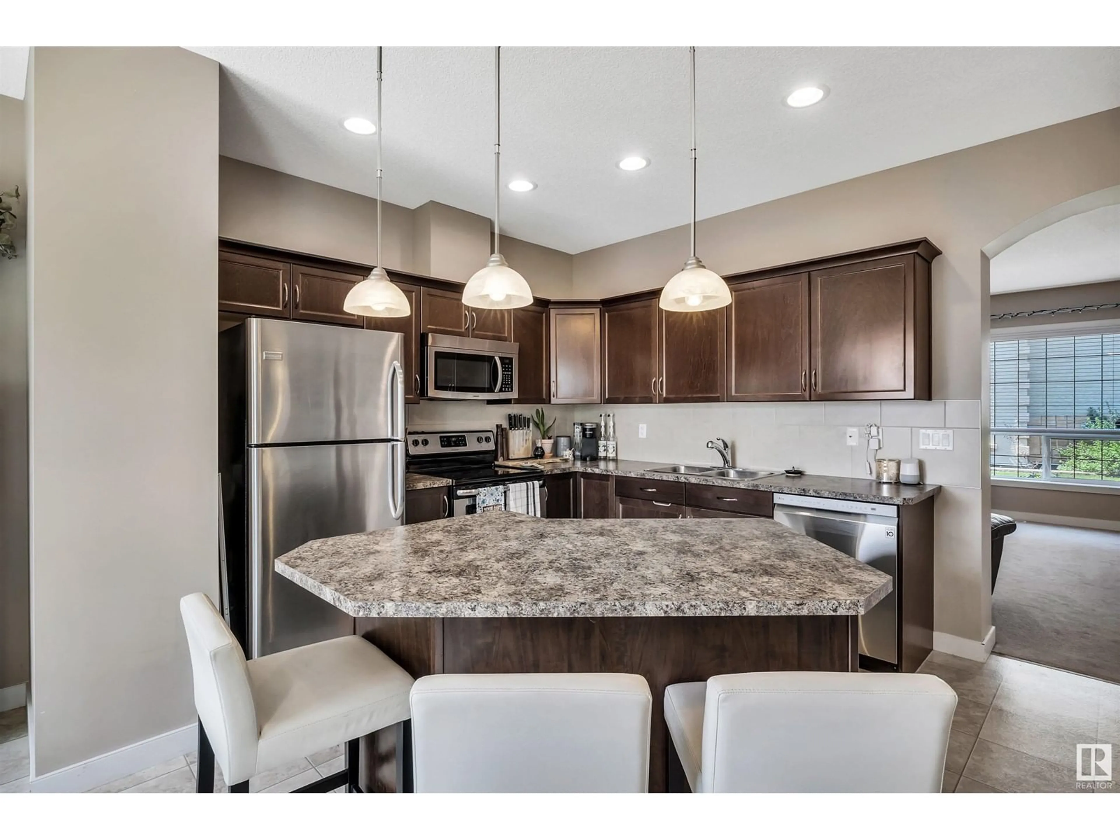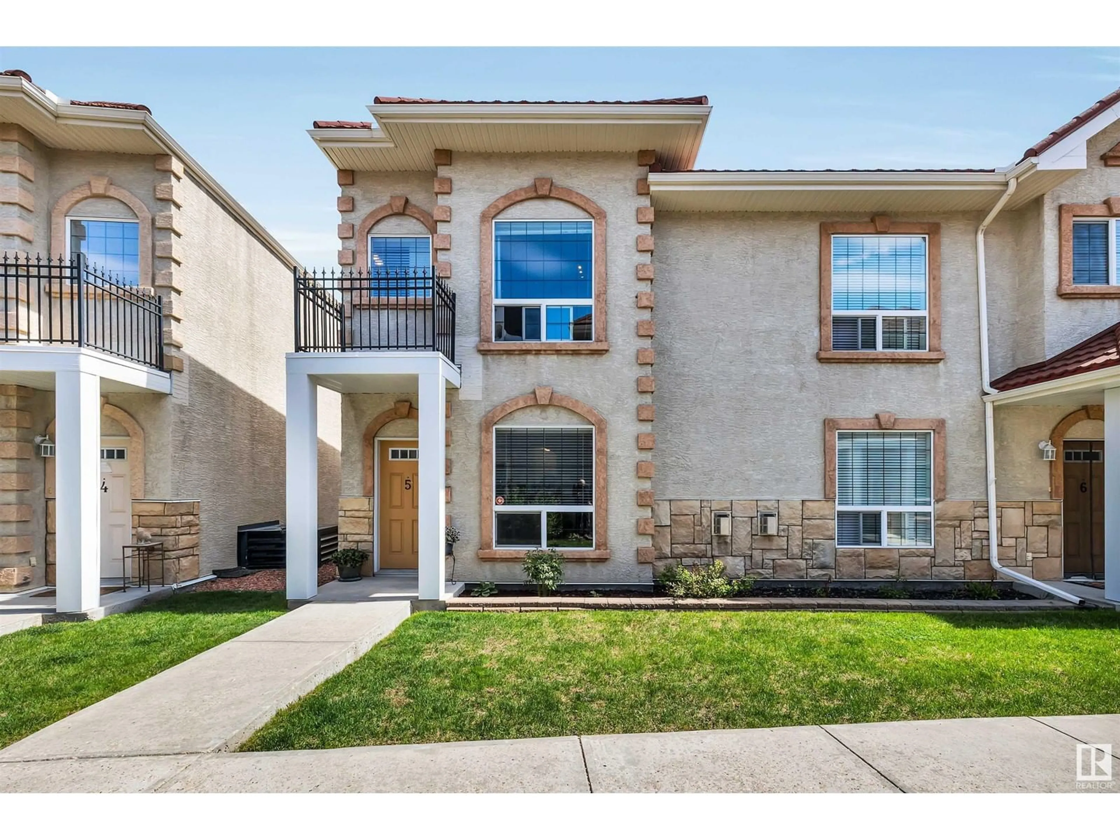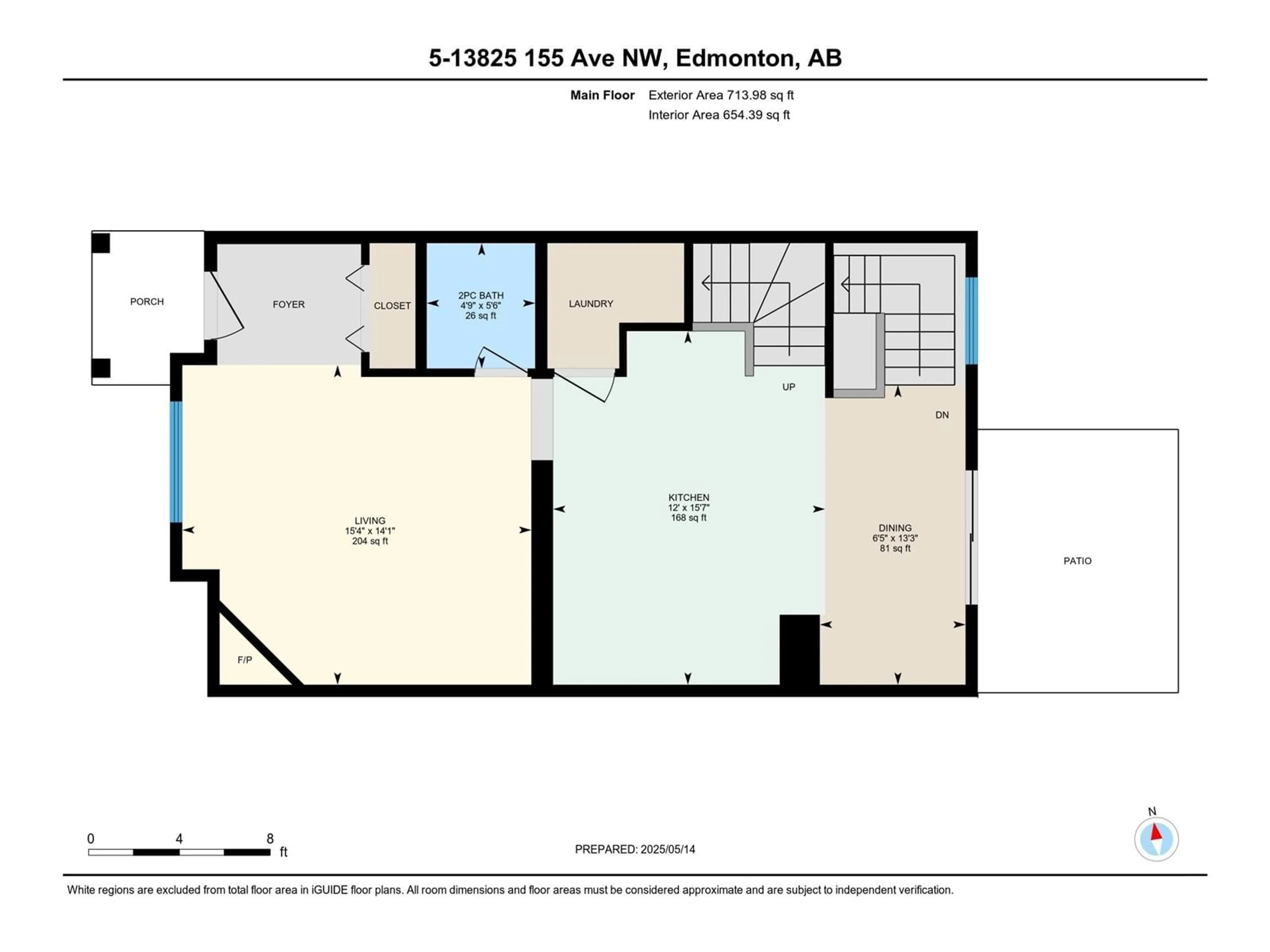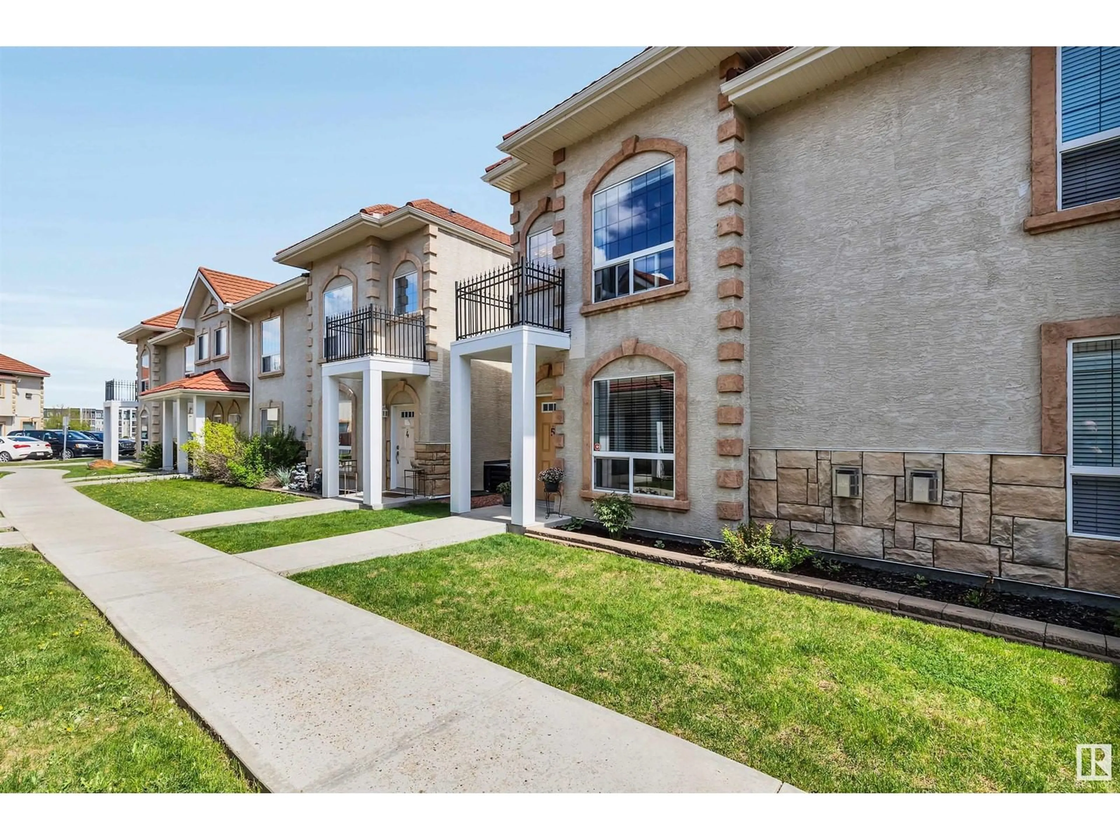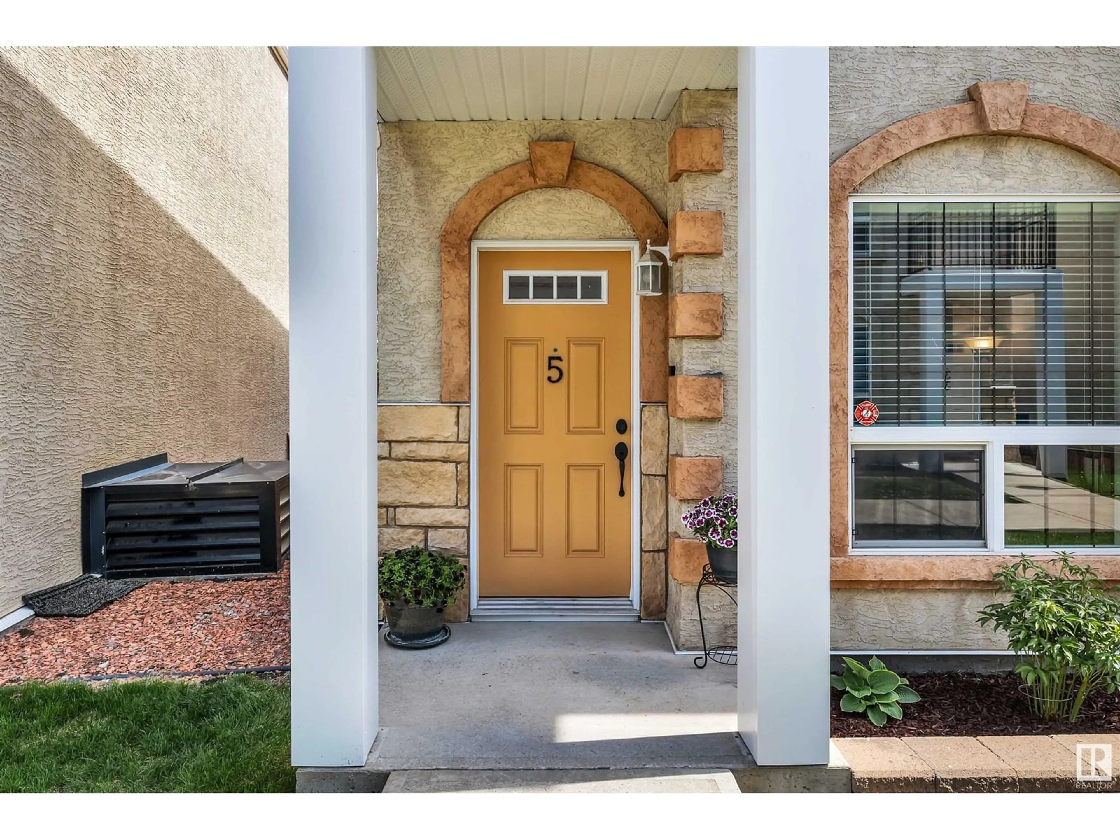#5 - 13825 155 AV, Edmonton, Alberta T6V0B8
Contact us about this property
Highlights
Estimated ValueThis is the price Wahi expects this property to sell for.
The calculation is powered by our Instant Home Value Estimate, which uses current market and property price trends to estimate your home’s value with a 90% accuracy rate.Not available
Price/Sqft$172/sqft
Est. Mortgage$1,065/mo
Maintenance fees$749/mo
Tax Amount ()-
Days On Market4 days
Description
Welcome to one of the brightest and most spacious homes in the stunning Tuscan Village! This beautiful corner unit is a rare find, offering 1,434.18 sq. ft. of thoughtfully designed living space. Step inside and instantly feel at home in this immaculate 2-storey layout featuring two large primary bedrooms, each with vaulted ceilings, walk-in closets, and their own private ensuites—perfect for professionals, roommates, or small families. The open-concept main floor showcases rich dark maple cabinetry, a gas fireplace, a large central island, and a dining area that opens onto your private patio. Sunlight pours in through the east- and west-facing windows, filling the home with natural light all day. Cozy up in the living room by the fireplace, or head down to the fully finished basement for extra space to work, play, or unwind. One of the standout features of this home is the two heated underground parking stalls with direct access to your unit, conveniently located near the parkade entrance. (id:39198)
Property Details
Interior
Features
Main level Floor
Kitchen
4.75 x 3.65Living room
4.29 x 4.69Dining room
4.03 x 1.96Exterior
Parking
Garage spaces -
Garage type -
Total parking spaces 2
Condo Details
Amenities
Ceiling - 9ft
Inclusions
Property History
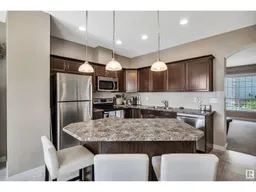 47
47
