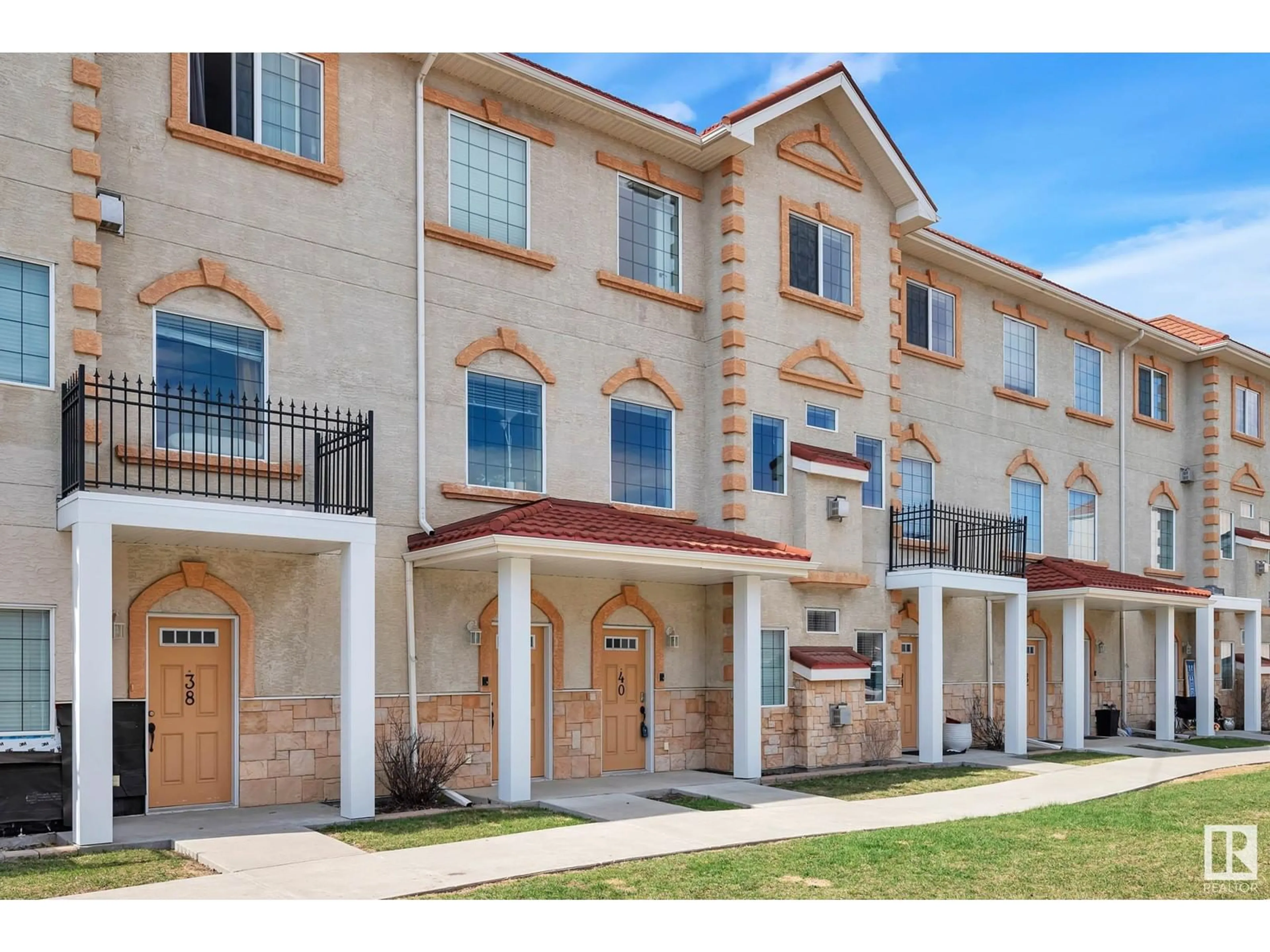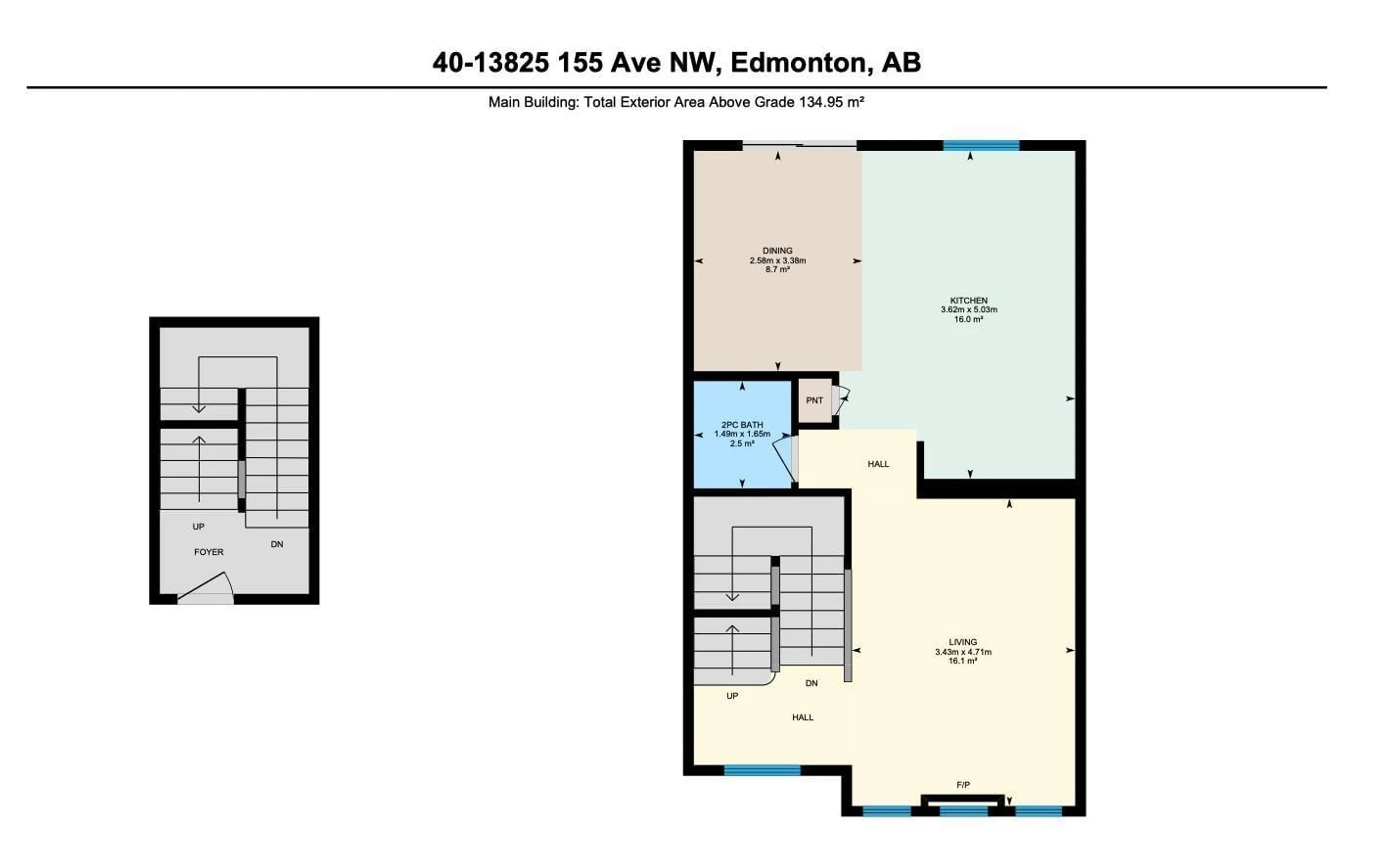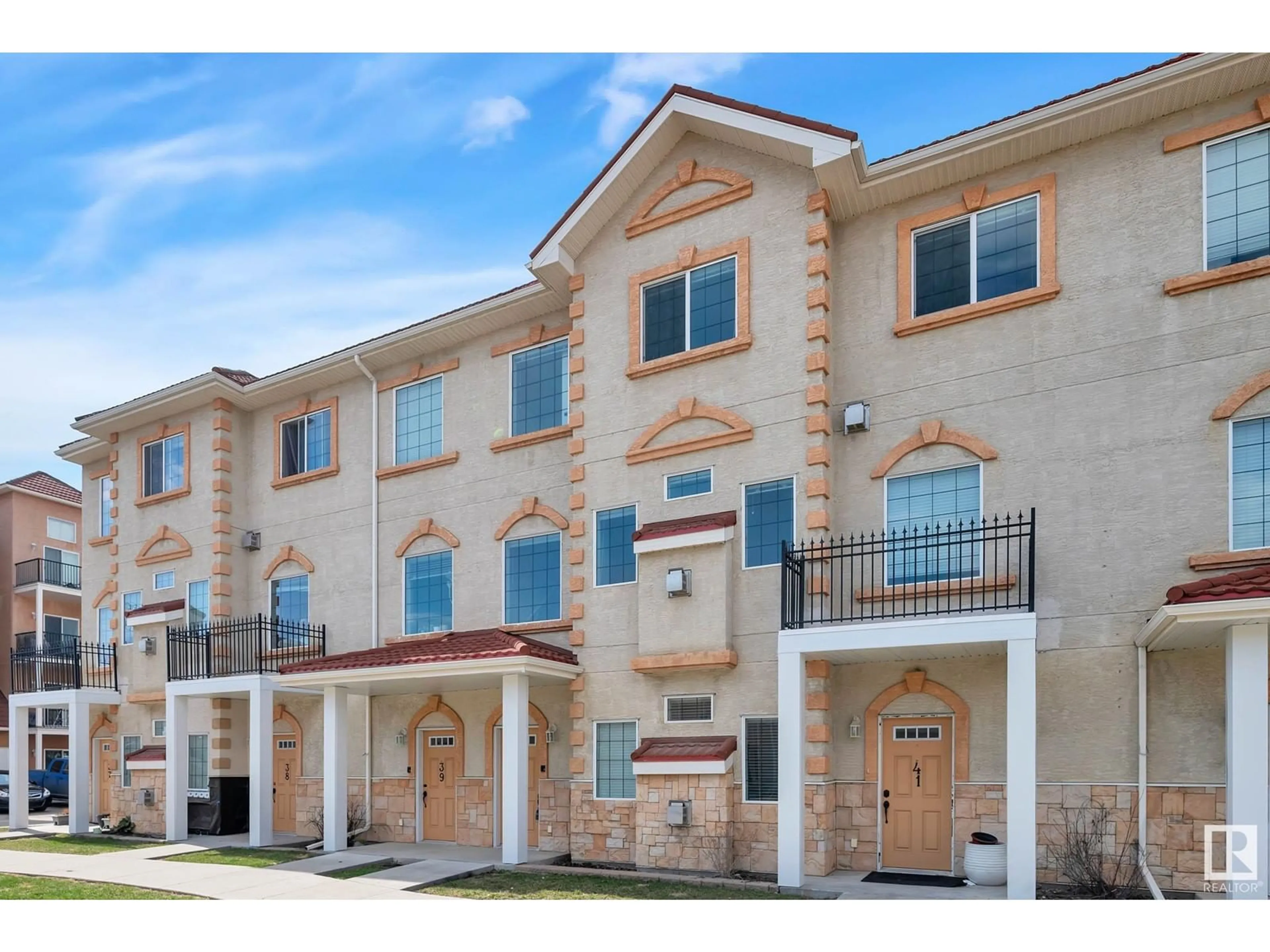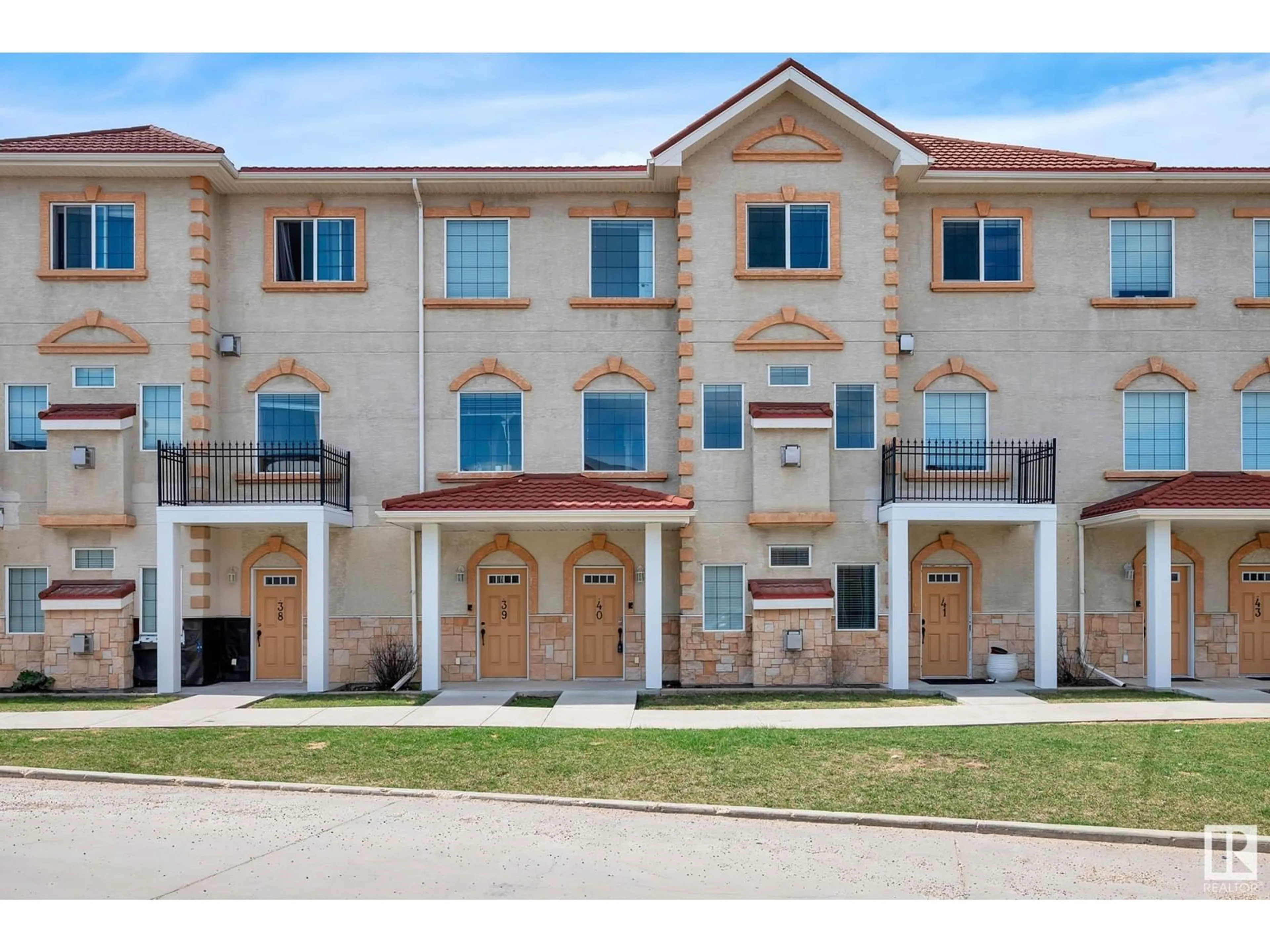#40 - 13825 155 AV NW, Edmonton, Alberta T6V0B8
Contact us about this property
Highlights
Estimated ValueThis is the price Wahi expects this property to sell for.
The calculation is powered by our Instant Home Value Estimate, which uses current market and property price trends to estimate your home’s value with a 90% accuracy rate.Not available
Price/Sqft$161/sqft
Est. Mortgage$1,009/mo
Maintenance fees$648/mo
Tax Amount ()-
Days On Market43 days
Description
Elevate your living experience with Upper-Edmonton’s rendition of European style condo-townhomes. Welcome to TUSCAN VILLAGE & set your sites on this enchanting home that has everything you need to LIVE COMFORTABLEY. Charming appeal is elevated by terra cotta stone/stucco exterior & clay tile roof. Home offers 2 spacious owner’s suites, each w/WIC & private ensuite…PLUS upper-level laundry room w/newer stacked washer/dryer. Two underground heated parking stalls w/door direct to unit…PRICELESS! A few steps up, you are greeted with inviting living room complete w/gas F/P & large windows for array of natural light. Great entertaining kitchen showcases large center island, espresso cabinetry, sleek appliances, pantry & dinette w/access to your own private balcony. Exceptional soundproofing throughout, reasonable condo fees that includes heat & water, visitor parking & lots of storage. Located in highly sought after neighbourhood close to schools, shops & highways for all your commuting requirements. MUST SEE!! (id:39198)
Property Details
Interior
Features
Upper Level Floor
Living room
3.43 x 4.71Dining room
2.58 x 3.38Kitchen
3.62 x 5.03Primary Bedroom
4.2 x 3.82Exterior
Parking
Garage spaces -
Garage type -
Total parking spaces 2
Condo Details
Amenities
Ceiling - 9ft, Vinyl Windows
Inclusions
Property History
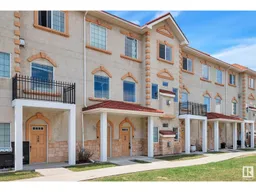 42
42
