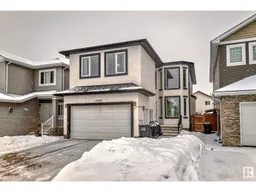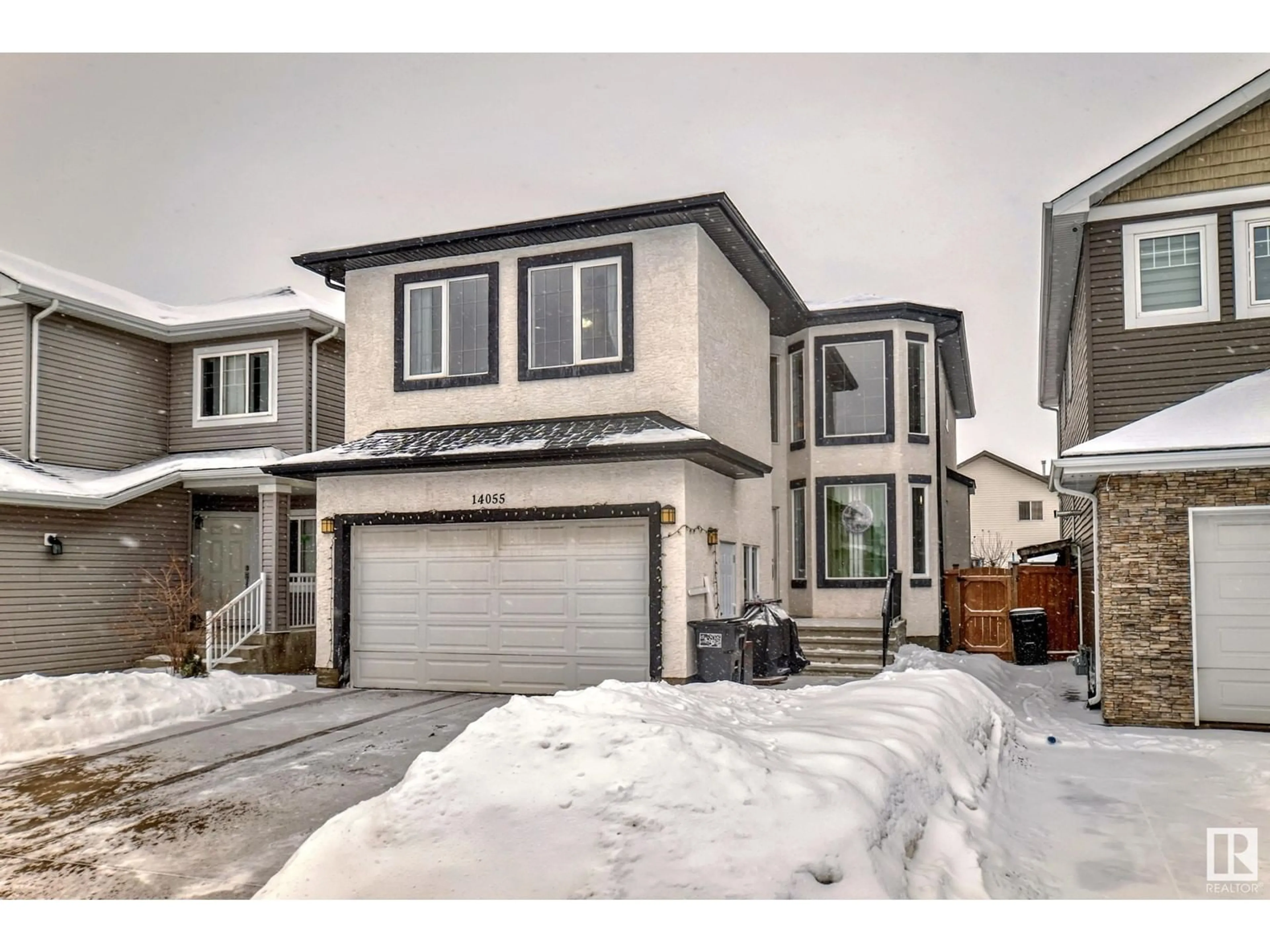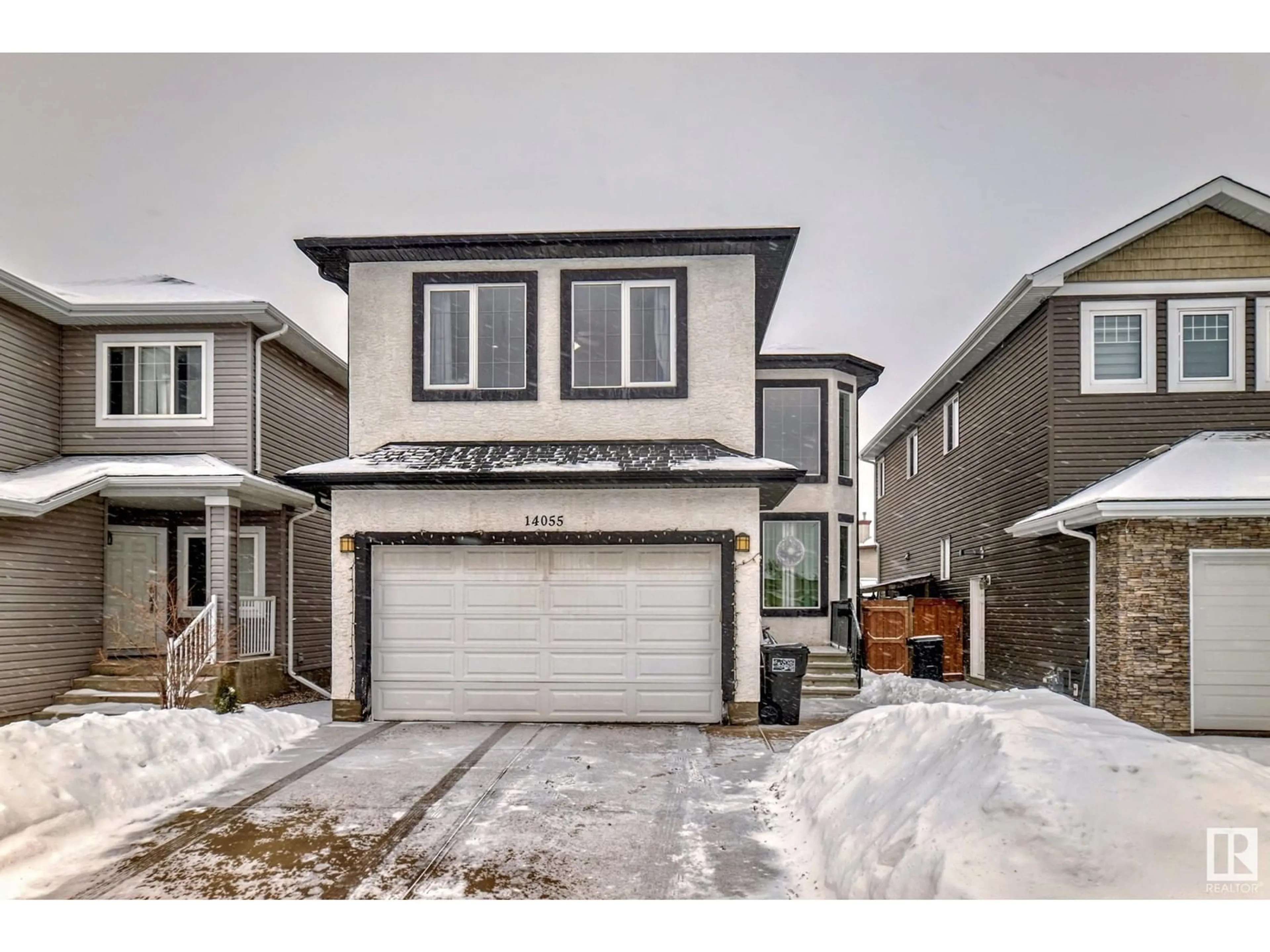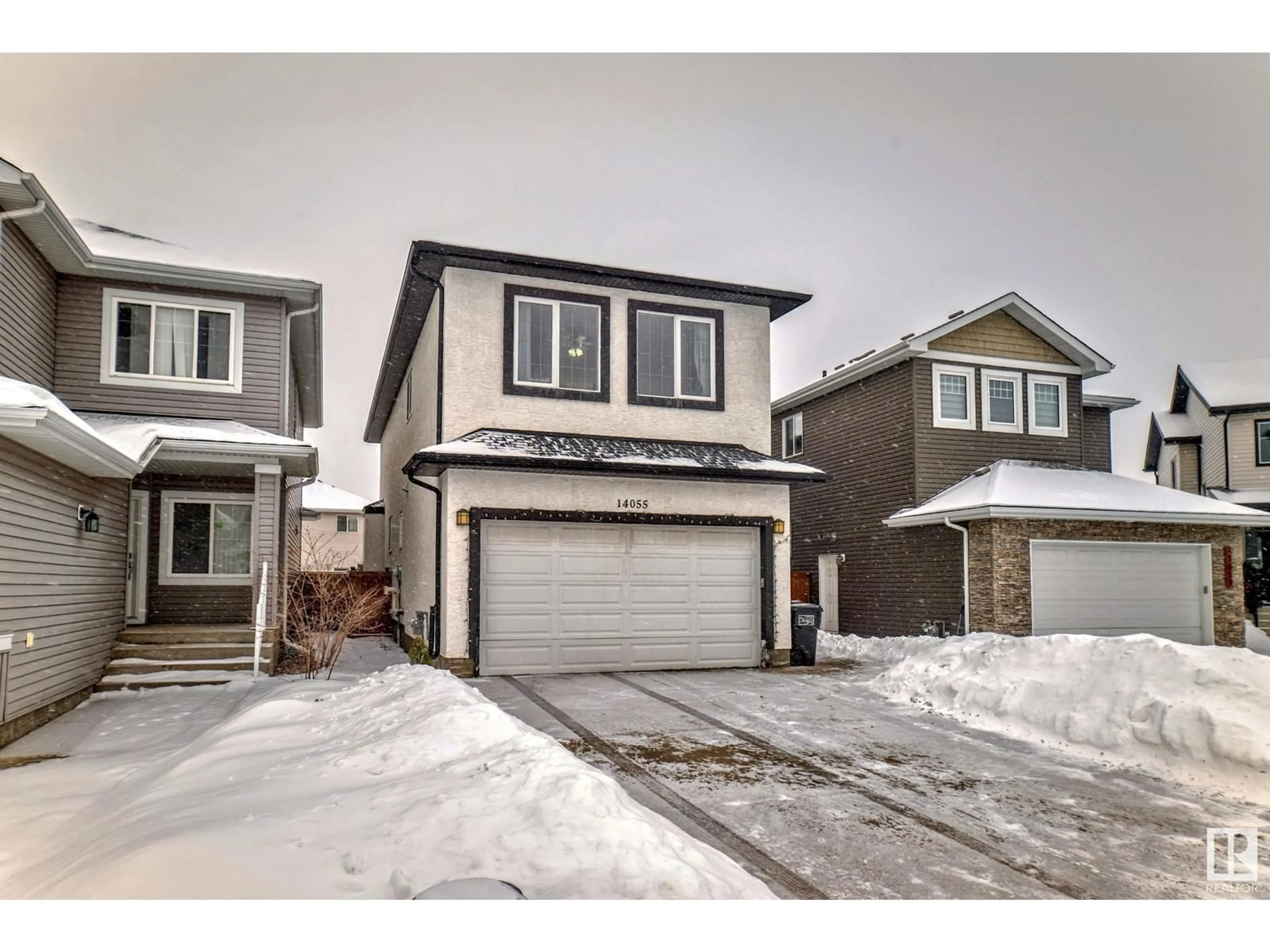14055 161 AV NW NW, Edmonton, Alberta T6V0J2
Contact us about this property
Highlights
Estimated ValueThis is the price Wahi expects this property to sell for.
The calculation is powered by our Instant Home Value Estimate, which uses current market and property price trends to estimate your home’s value with a 90% accuracy rate.Not available
Price/Sqft$252/sqft
Est. Mortgage$2,490/mo
Tax Amount ()-
Days On Market51 days
Description
This stunning two-story home in the sought-after Carlton neighborhood offers over 2,200 sq ft of spacious living space with high-end finishes. The grand entrance with open to above ceilings welcomes you to the spacious living area with beautiful hardwood and tile flooring throughout which leads to the kitchen featuring granite countertops, dark wood cabinets, a glass tile backsplash, and walk-in pantry. The inviting family room is anchored by a custom fireplace, while large windows fill the living room with natural light. The main floor includes a formal dining area, bedroom/den, and full bathroom. Upstairs, the master suite boasts a luxurious 5-piece ensuite with a Jacuzzi tub, plus two additional bedrooms, a bathroom, and an elegant loft. The stucco exterior, double garage, and south-facing backyard complete this beautiful home. (id:39198)
Property Details
Interior
Features
Main level Floor
Bedroom 4
Property History
 56
56



