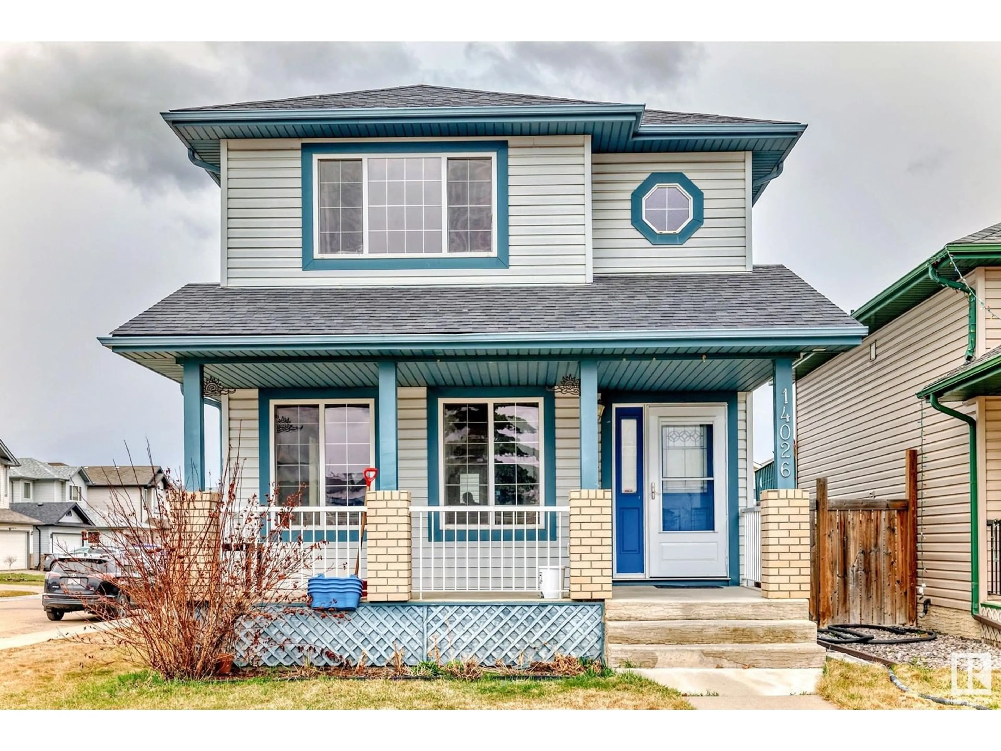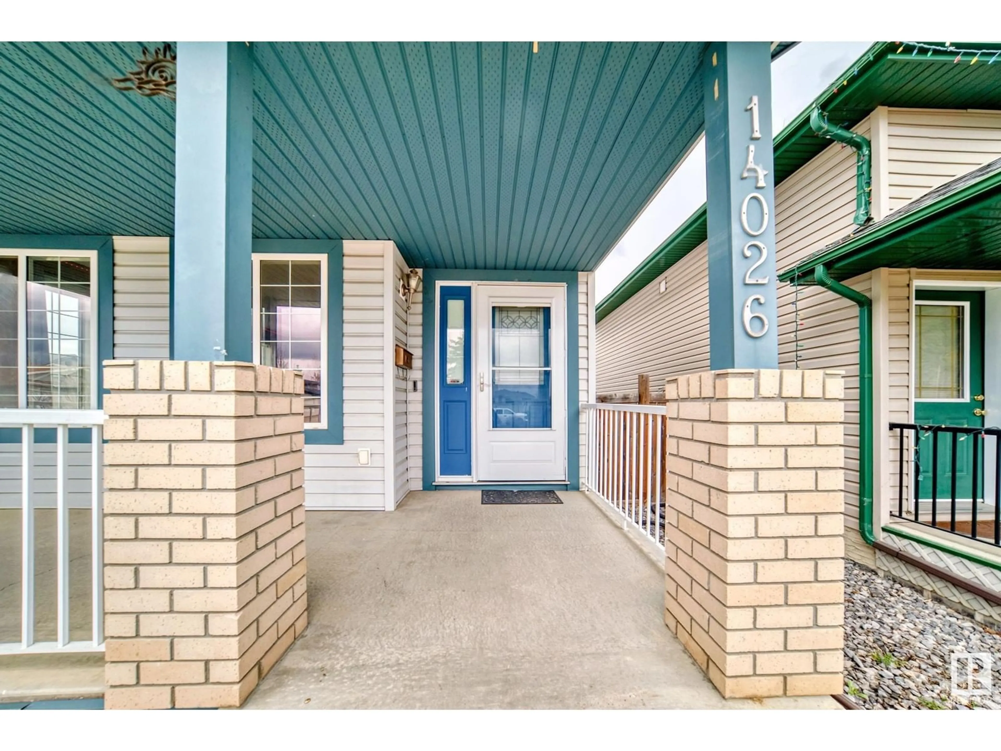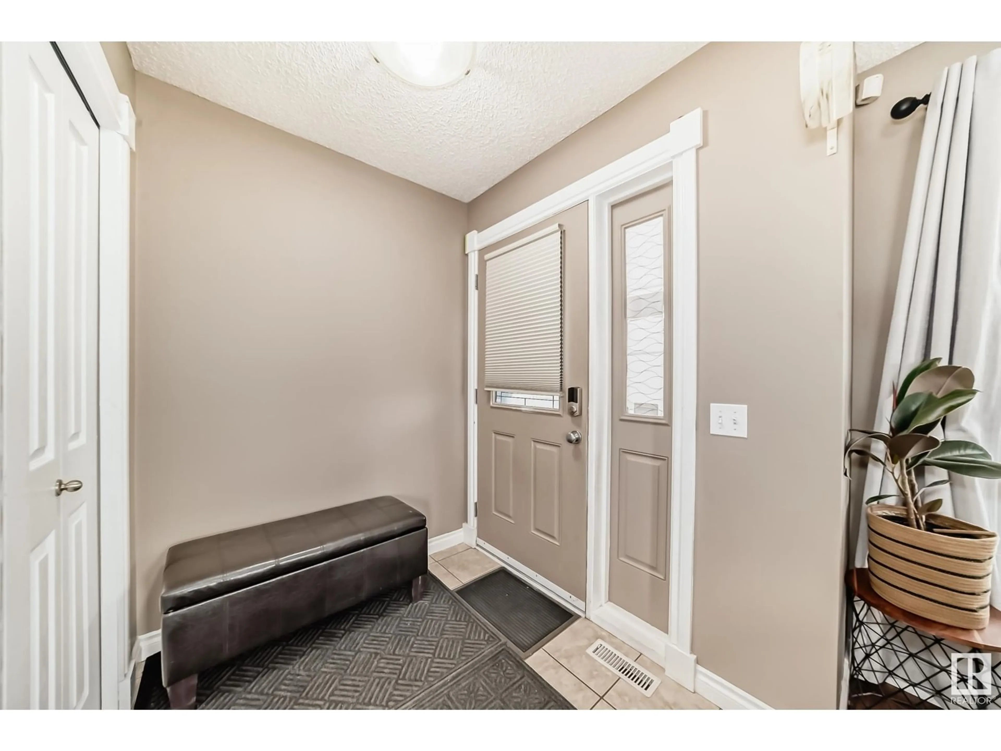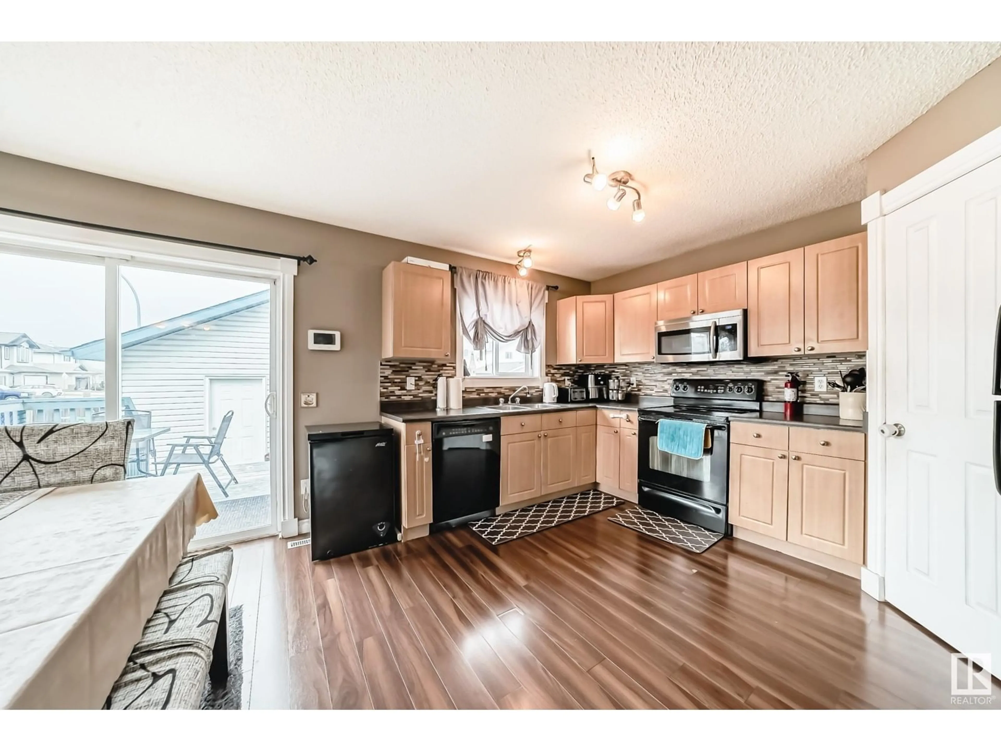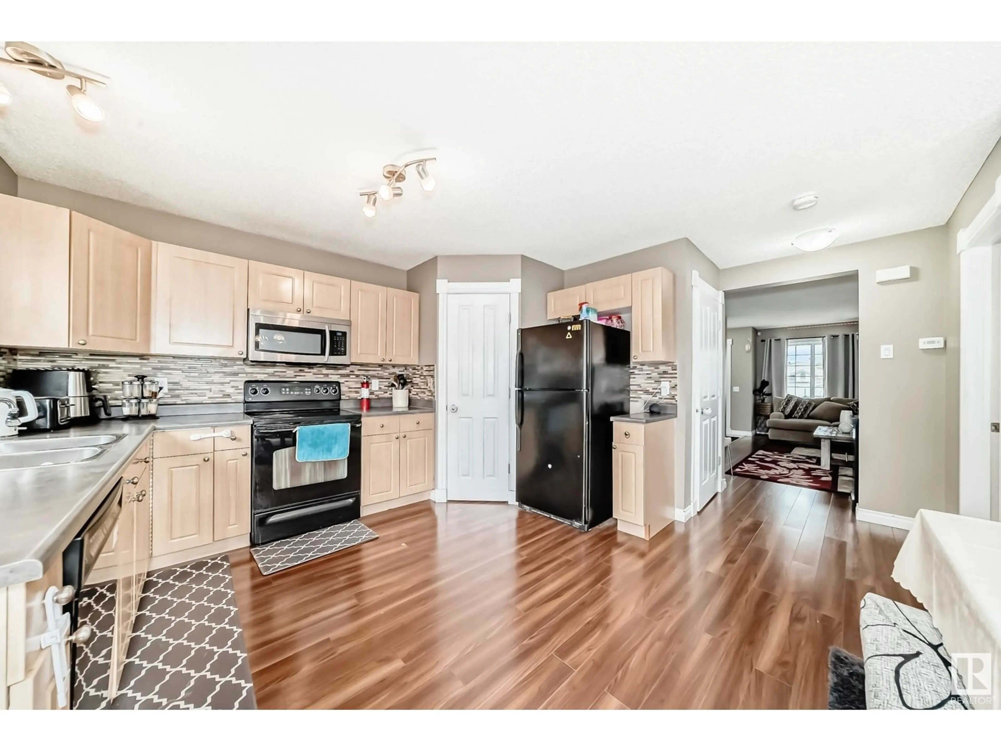14026 158A AV, Edmonton, Alberta T6V1V7
Contact us about this property
Highlights
Estimated valueThis is the price Wahi expects this property to sell for.
The calculation is powered by our Instant Home Value Estimate, which uses current market and property price trends to estimate your home’s value with a 90% accuracy rate.Not available
Price/Sqft$327/sqft
Monthly cost
Open Calculator
Description
Welcome to an immaculate 3 bedroom, 2 story house in one of the sought after communities of Calrlton in North West Edmonton. When you enter the main floor, you will find open concetp floor plan with big bright kitchen with dinning area and garden doors to the oversized deck and backyard. Upstairs has large master bedroom with huge walking closet and 2 decent size bedrooms. Baseemnt has been developed with family room, office nook, 3 pcs bathroom and plenty of windows for natural light. Cornor lot house in cul-de-sac comes with sapcious front Veranda for your summer time sitiing and enjoying with family and friends. Recent Upgrades include : NEW SHINGLE, NEW WASHING MACHINE, NEW HOT WATER TANK, NEW MICROWAVE and NEW PAINT. DOUBLE DETACHED GARAGE has been built few years ago. Close to all amenities: school, shoping, playground, bus stop. Close to Anthony Henday and yellow Head Trail. (id:39198)
Property Details
Interior
Features
Main level Floor
Living room
Dining room
Kitchen
Property History
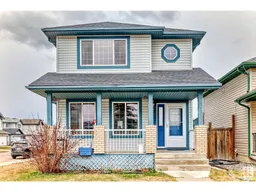 37
37
