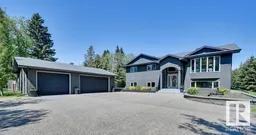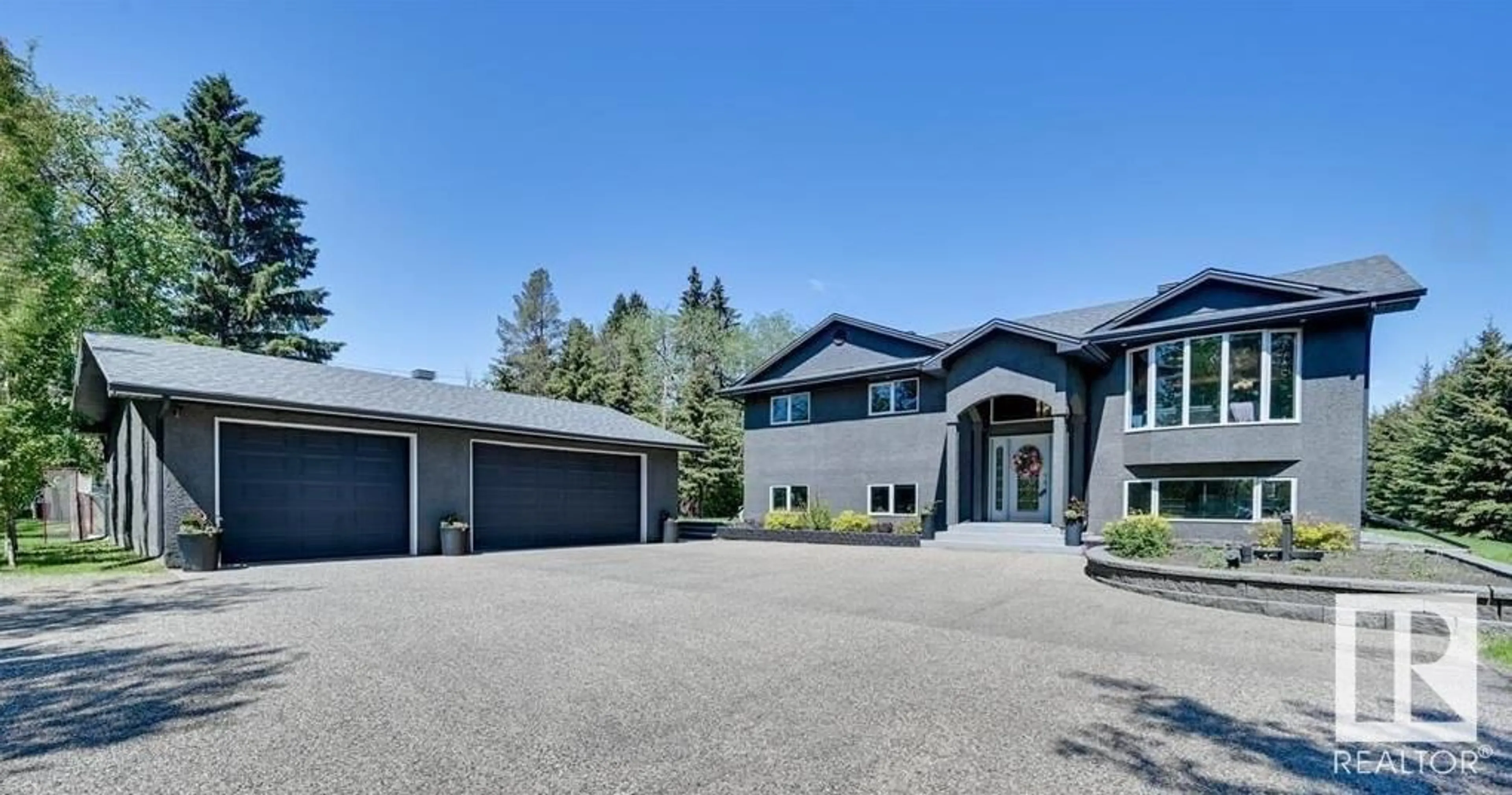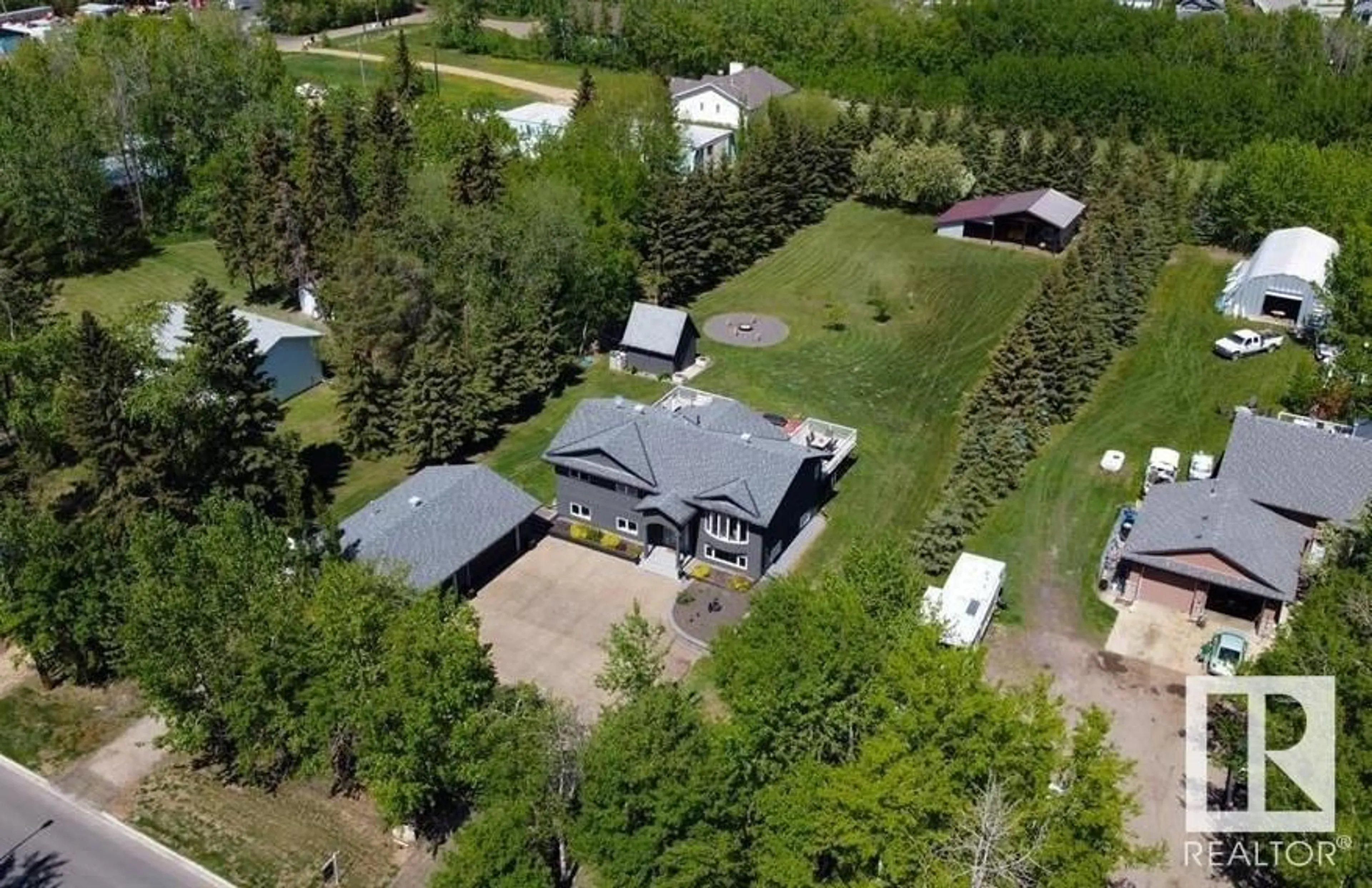13940 162 AV, Edmonton, Alberta T6V1J4
Contact us about this property
Highlights
Estimated ValueThis is the price Wahi expects this property to sell for.
The calculation is powered by our Instant Home Value Estimate, which uses current market and property price trends to estimate your home’s value with a 90% accuracy rate.Not available
Price/Sqft$700/sqft
Est. Mortgage$4,252/mo
Tax Amount ()-
Days On Market3 days
Description
1ac parcel within the Henday Circle is extremely rare!. Beauitful Bi-level with 2800+sqft of fully developed space. 4 bdrms, 3baths. The home has been extensively updated over the last few years which includes FULL ISLAND KITCHEN/APPLIANCES (2013), H.E FURNACE/AC/HW onDemand (2015), BATHROOMS (2022), Shingles, LED exterior lighting, FULL BASEMENT upgrades (2021-22) Dri-Core subfloor, flooring, lighting, Coffered Ceilings, 12 gauge WIRED 7.2.4 SURROUND for home theater/gaming. High ceilings & Large Windows in the basement make it feel bright & open. Upstairs features 3bds, the Primary Bd is spacious with Jetted Tub Ensuite. Basement bdrm with Bath & LARGE REC ROOM make this area completely functional for large FAMILIES! Outside features the HEATED 3 Car GARAGE, MULTIPLE SHEDS, & plenty of space for extra toys like RVS/Quads/Trailers/Company Vehicles, ELEVATED DECK..steps to all ameneties including Elizabeth Finch school, ISLAMIC ACADEMY, Anthony Henday! (id:39198)
Property Details
Interior
Features
Main level Floor
Primary Bedroom
Bedroom 2
Bedroom 3
Exterior
Parking
Garage spaces -
Garage type -
Total parking spaces 10
Property History
 2
2



