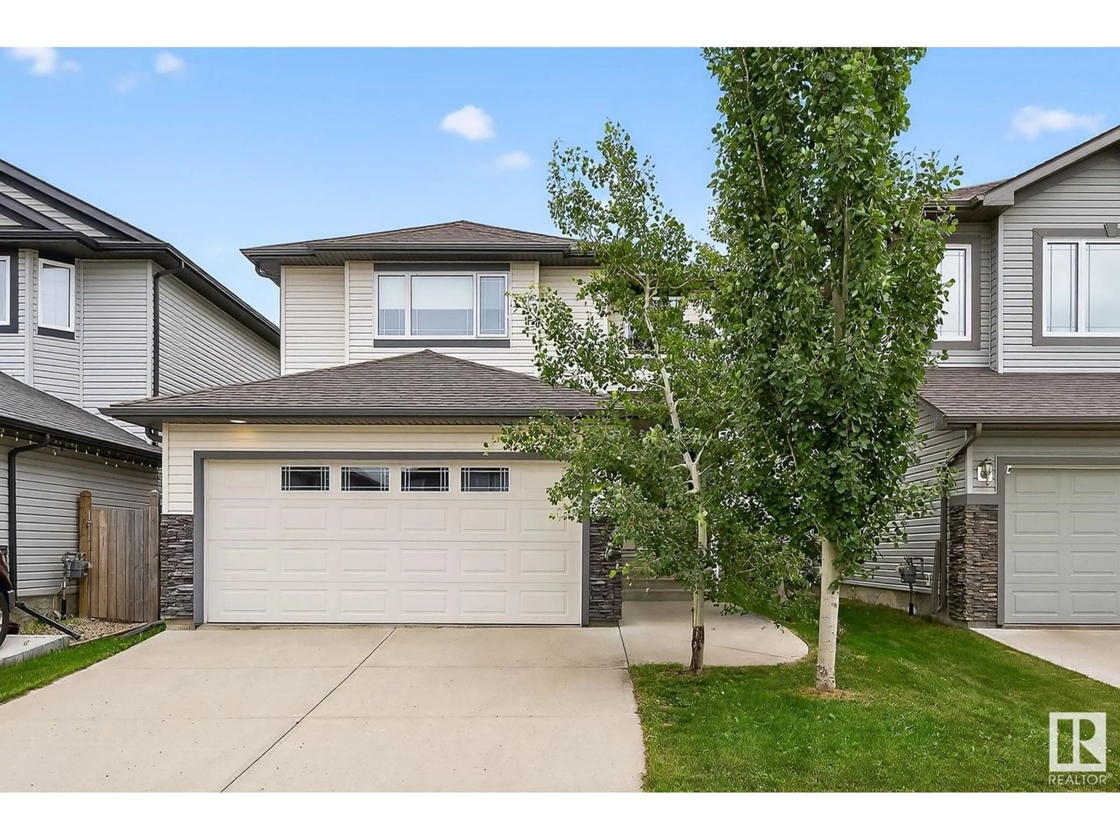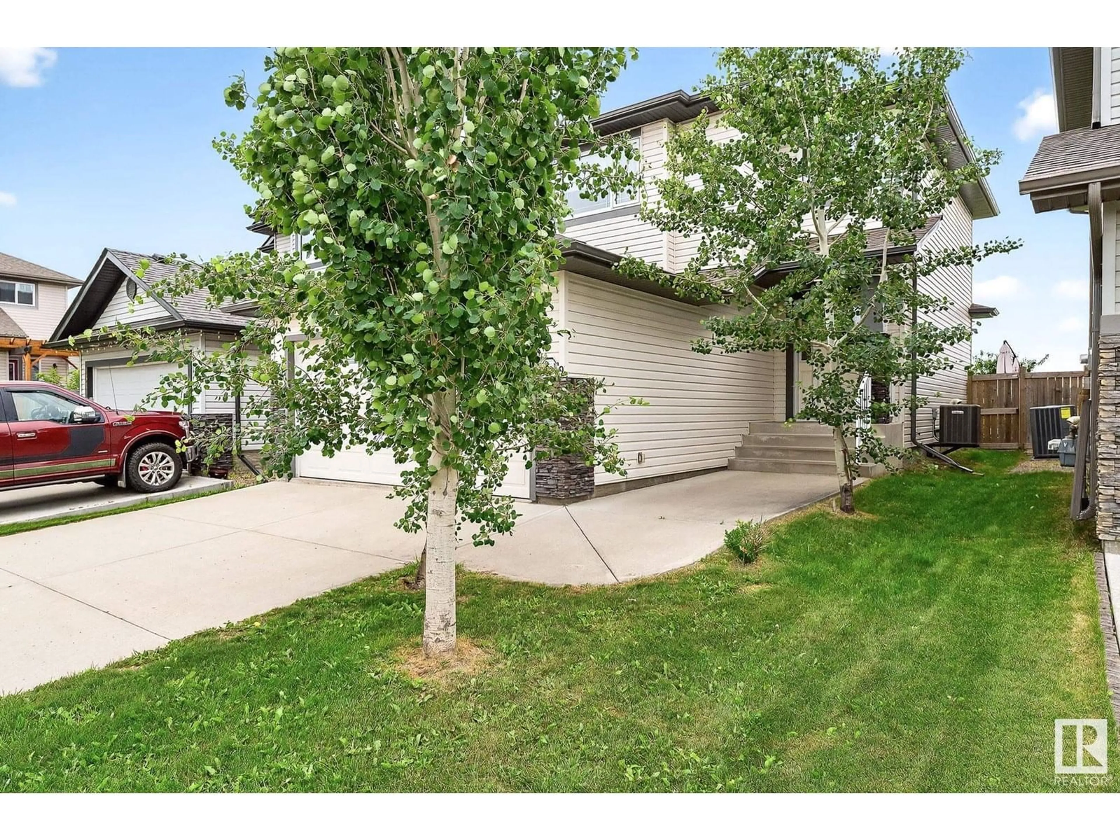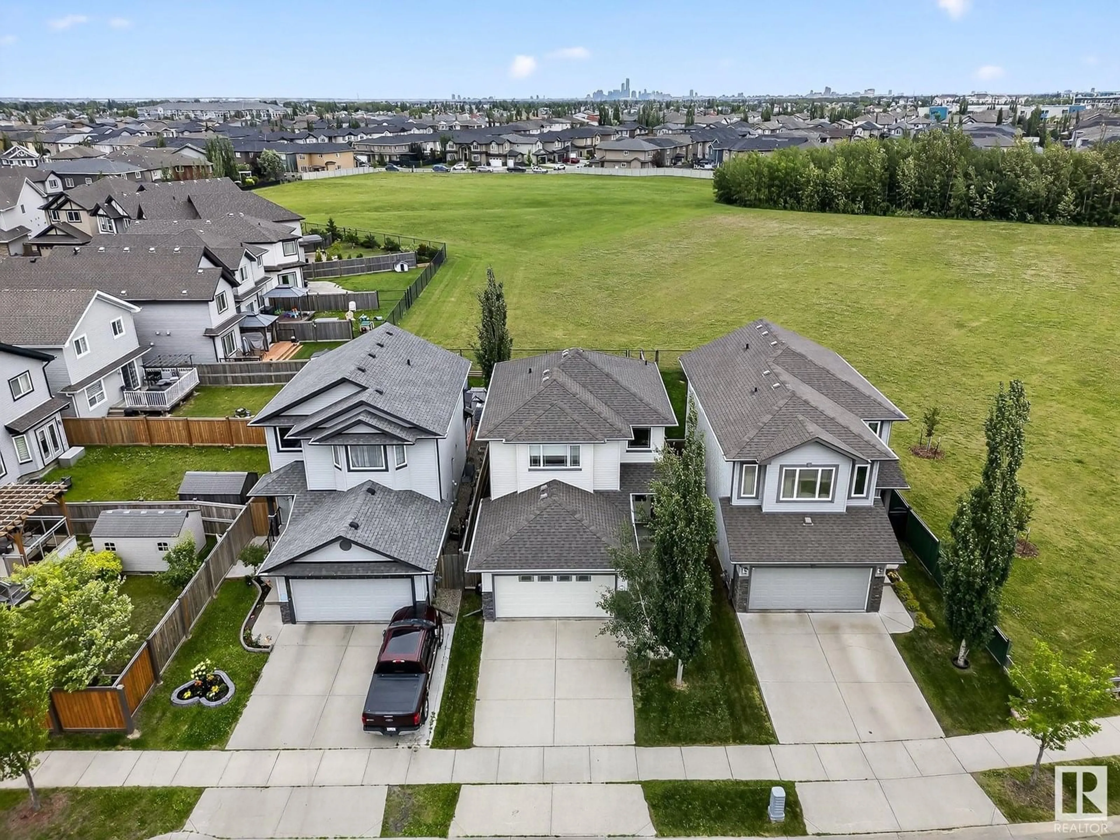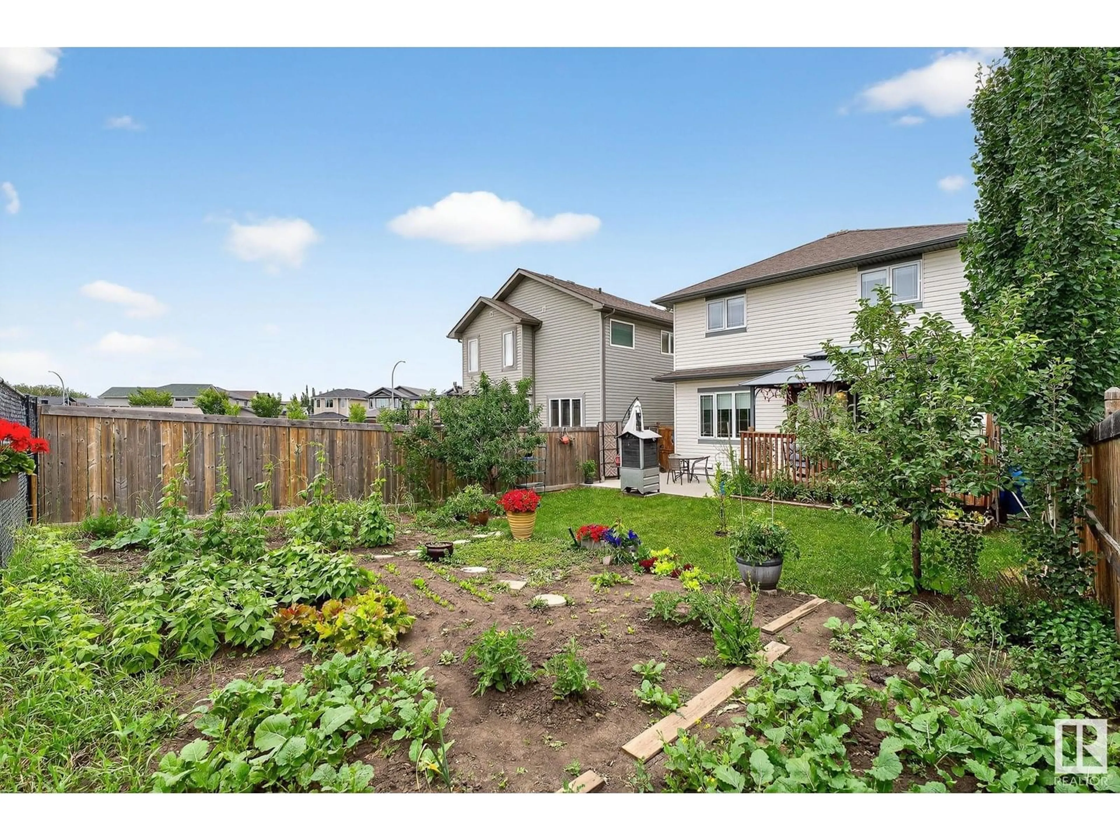13519 165 AV, Edmonton, Alberta T6V0G9
Contact us about this property
Highlights
Estimated valueThis is the price Wahi expects this property to sell for.
The calculation is powered by our Instant Home Value Estimate, which uses current market and property price trends to estimate your home’s value with a 90% accuracy rate.Not available
Price/Sqft$355/sqft
Monthly cost
Open Calculator
Description
Welcome to this beautifully maintained 3 Bedroom - 2 Story home with front-drive double garage in Carlton!! South facing backyard with direct access to a huge green space, which is perfectly safe for children to play or just to enjoy and relaxing stroll. This bright and open floorplan is decorated in warm neutral tones and loaded with natural light throughout. The chef's kitchen includes; granite countertops, corner pantry, large island, breakfast bar and a premium appliance pkg with gas range. Main floor has a half bath and a convenient laundry room!! Upstairs you'll find 3 spacious bedrooms and 2 full baths. The open basement is insulated and ready for development. You'll love the landscaping with it's lovely flowers, trees and vegetable garden in the private fenced yard. Relax on the spacious backyard deck with a stylish gazebo and newer concrete patio area. Woodburning pizza-oven is also included! A/C system is only 2 yrs old. Amazing location close to schools, parks, shopping and the Anthony Henday!! (id:39198)
Property Details
Interior
Features
Main level Floor
Living room
4.31 x 4.05Dining room
3.3 x 2.63Kitchen
3.66 x 3.25Exterior
Parking
Garage spaces -
Garage type -
Total parking spaces 4
Property History
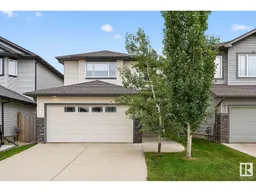 59
59
