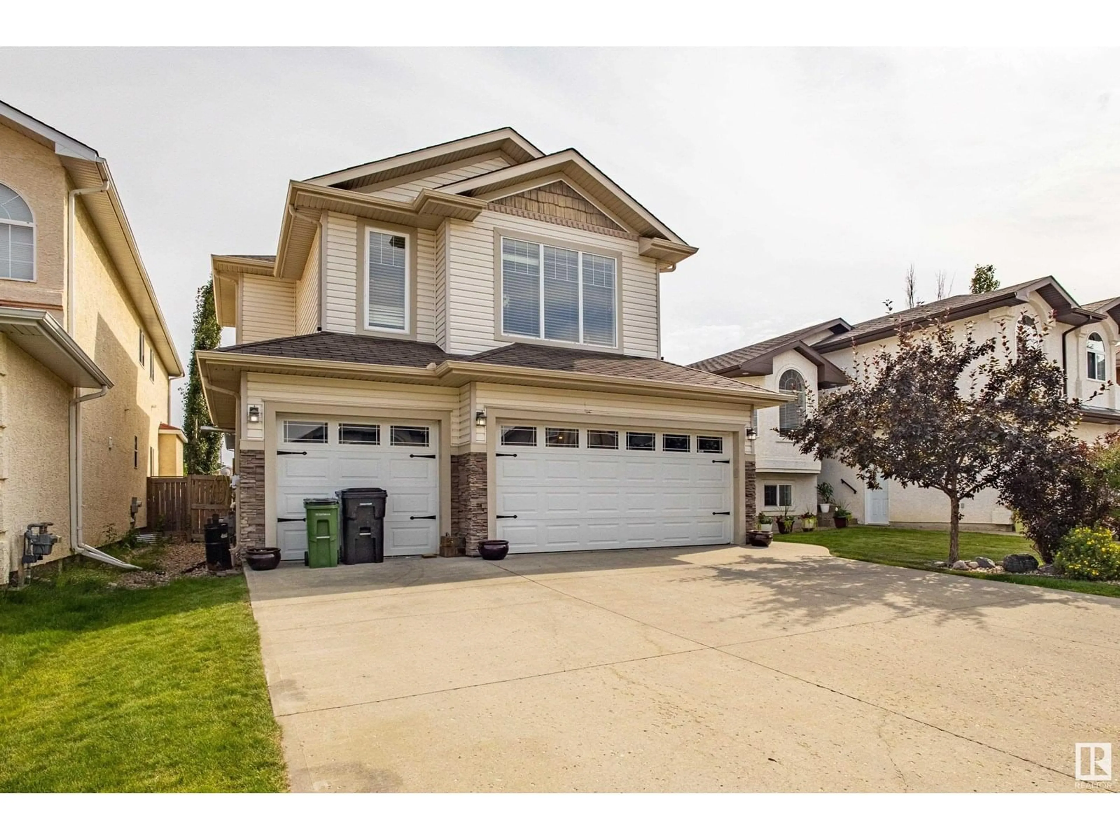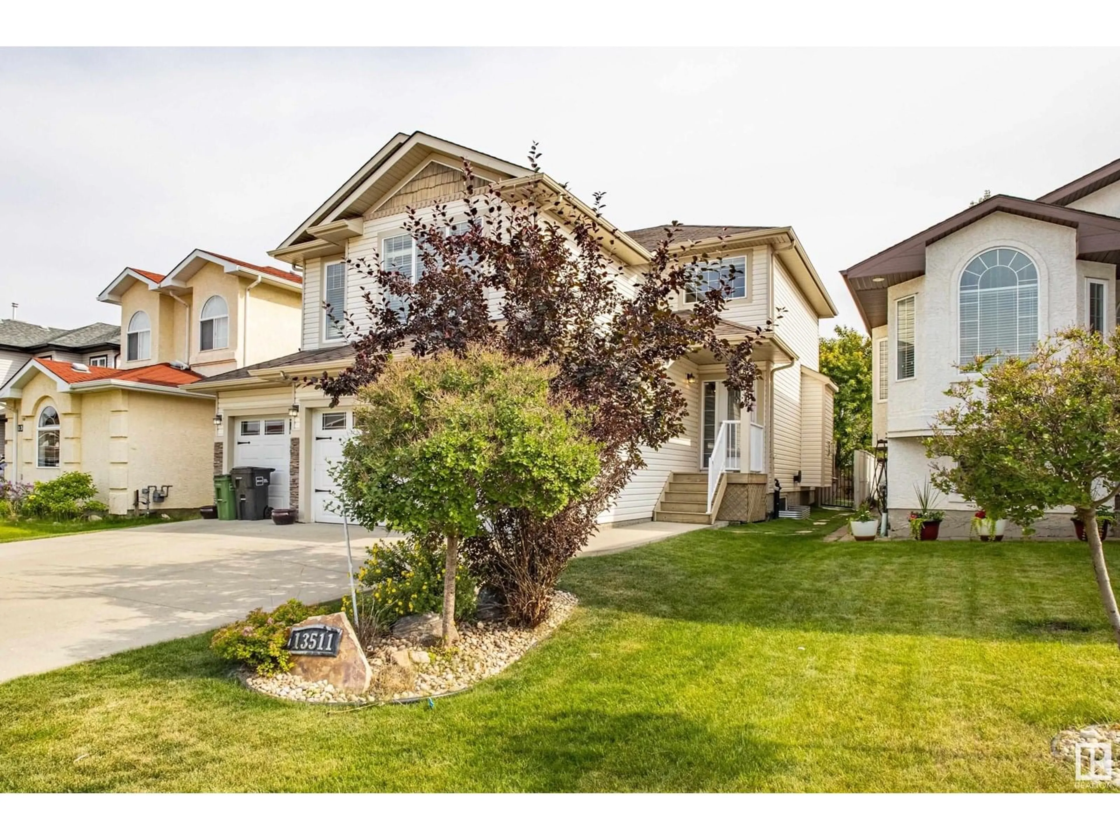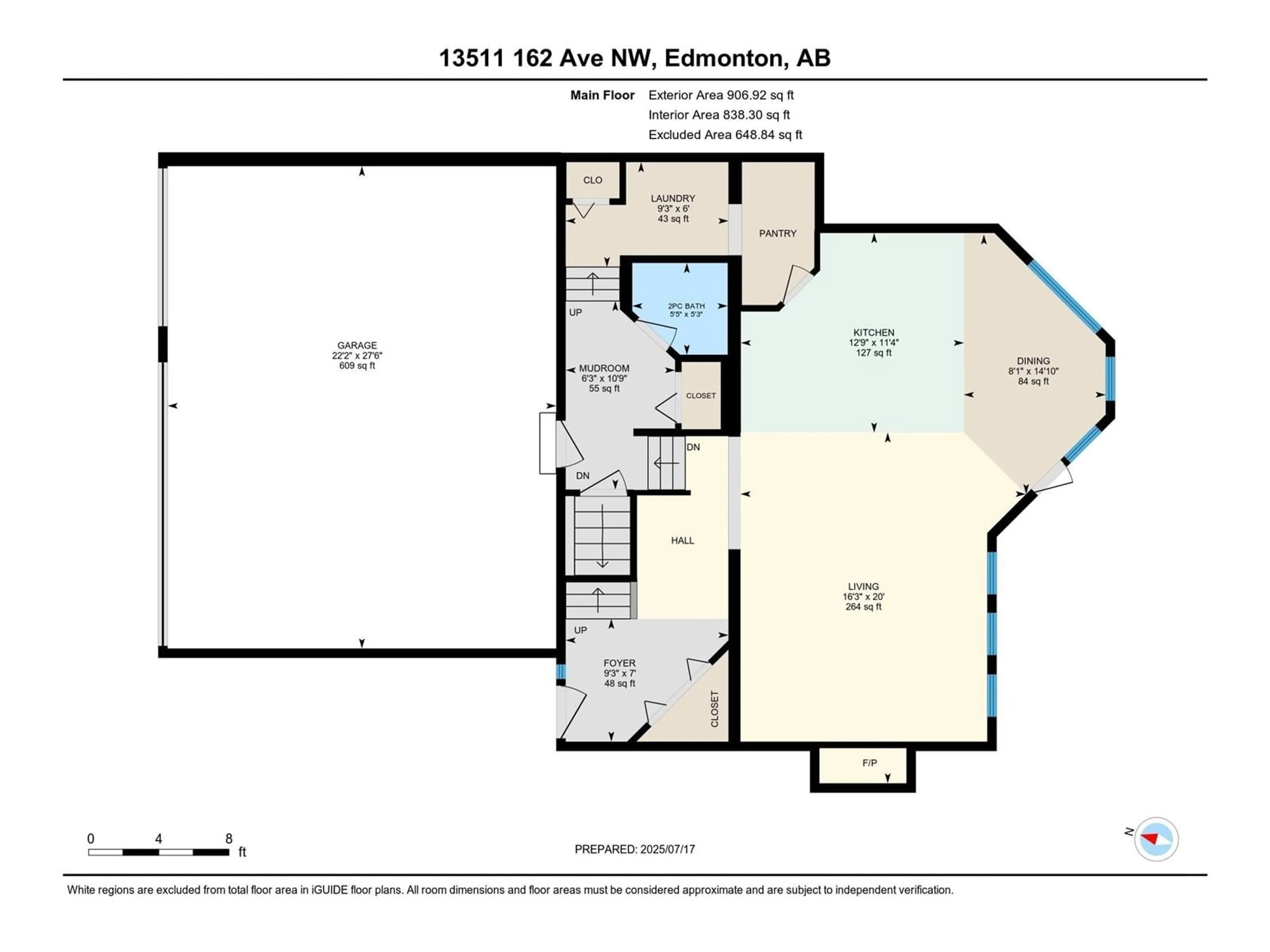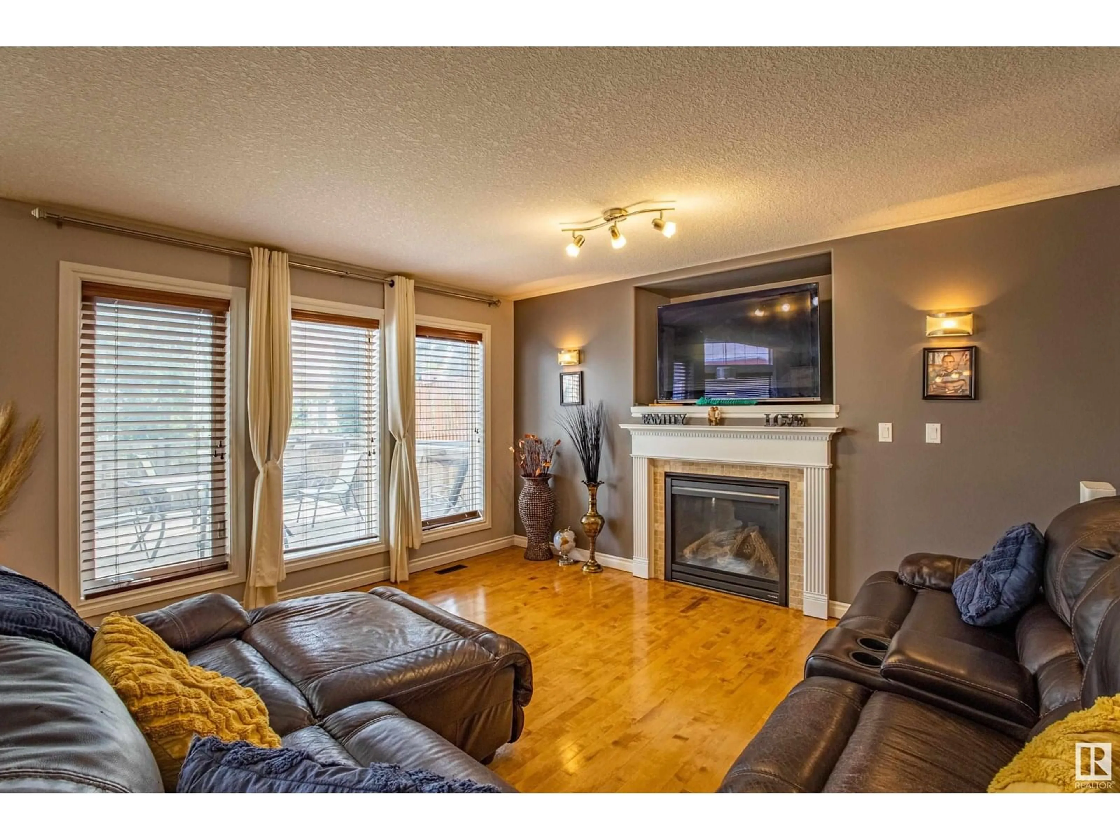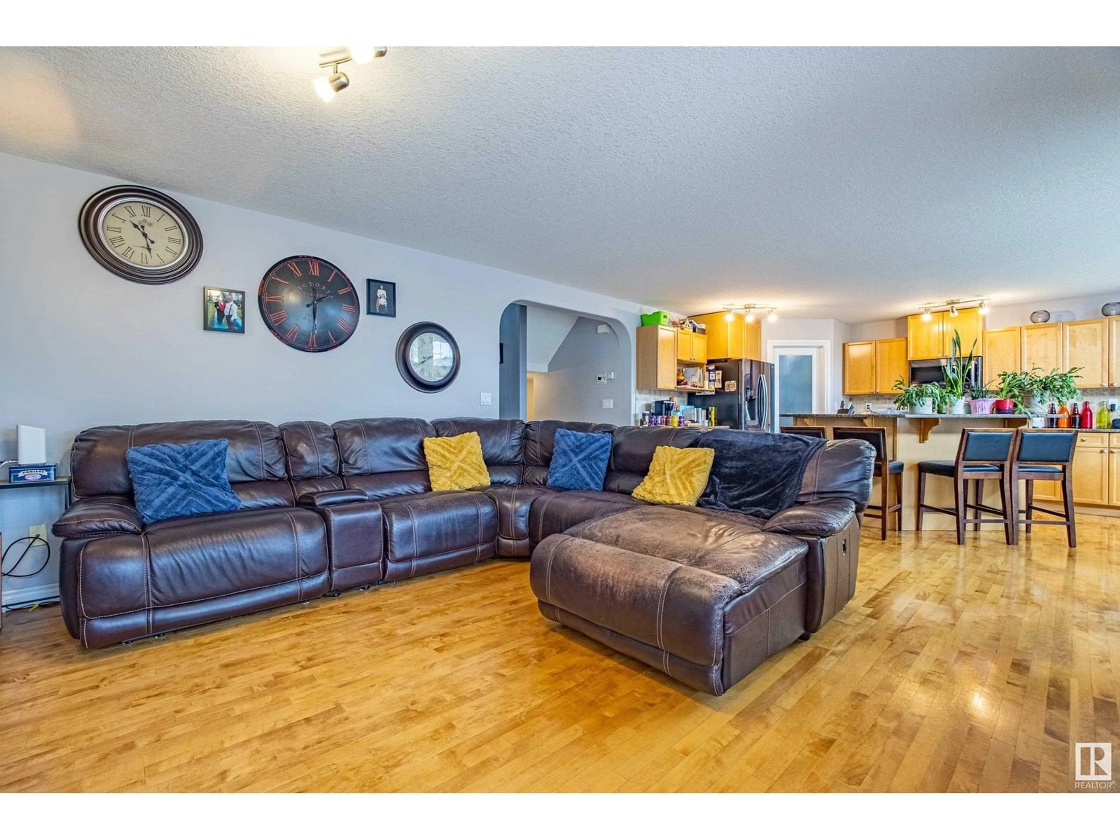13511 162 AV, Edmonton, Alberta T6V0C1
Contact us about this property
Highlights
Estimated valueThis is the price Wahi expects this property to sell for.
The calculation is powered by our Instant Home Value Estimate, which uses current market and property price trends to estimate your home’s value with a 90% accuracy rate.Not available
Price/Sqft$284/sqft
Monthly cost
Open Calculator
Description
Welcome to this exceptionally maintained family home in the desirable neighborhood of Carlton. With over 2,800 sq ft of developed living space, it's ideal for growing families seeking comfort and functionality. The main floor features a bright open-concept layout with a spacious eat-in kitchen, central island, and living room with a cozy gas fireplace. Large windows overlook the backyard with exposed aggregate patio and glass railing. A walk-through pantry, main floor laundry, and 2-piece powder room add convenience. Upstairs offers a generous bonus room with a second gas fireplace, three bedrooms, a 4-piece bath, and a primary suite with 4-piece ensuite and walk-in closet. The fully finished basement includes a large family room and a 2-piece bath—perfect for games, hobbies, or a home theater. A triple attached garage provides ample space for vehicles and storage. Don’t miss this fantastic home in a family-friendly community close to parks, schools, and amenities! (id:39198)
Property Details
Interior
Features
Main level Floor
Living room
Dining room
Kitchen
Property History
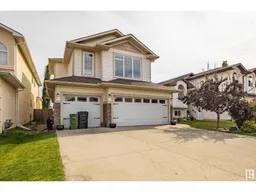 50
50
