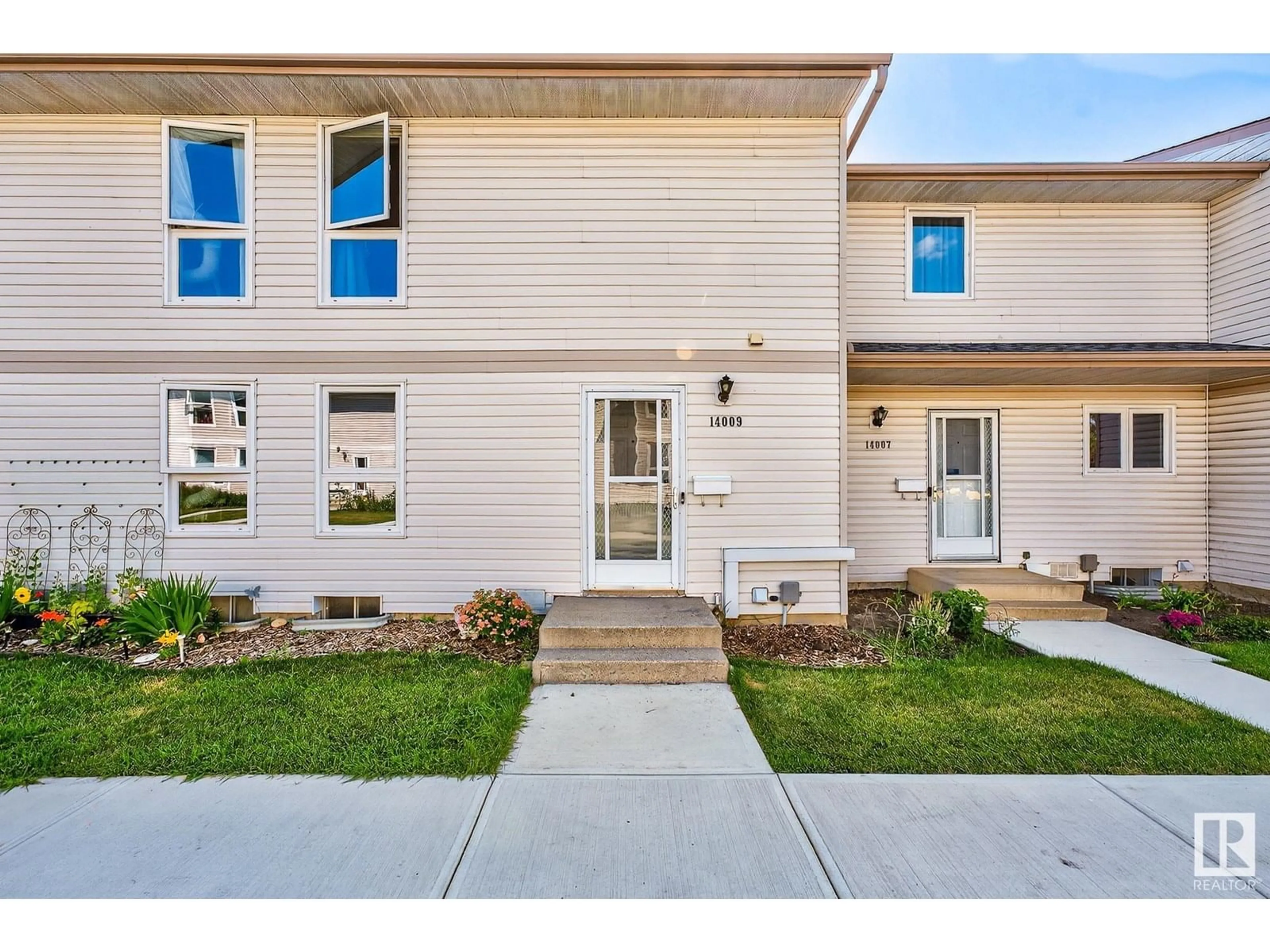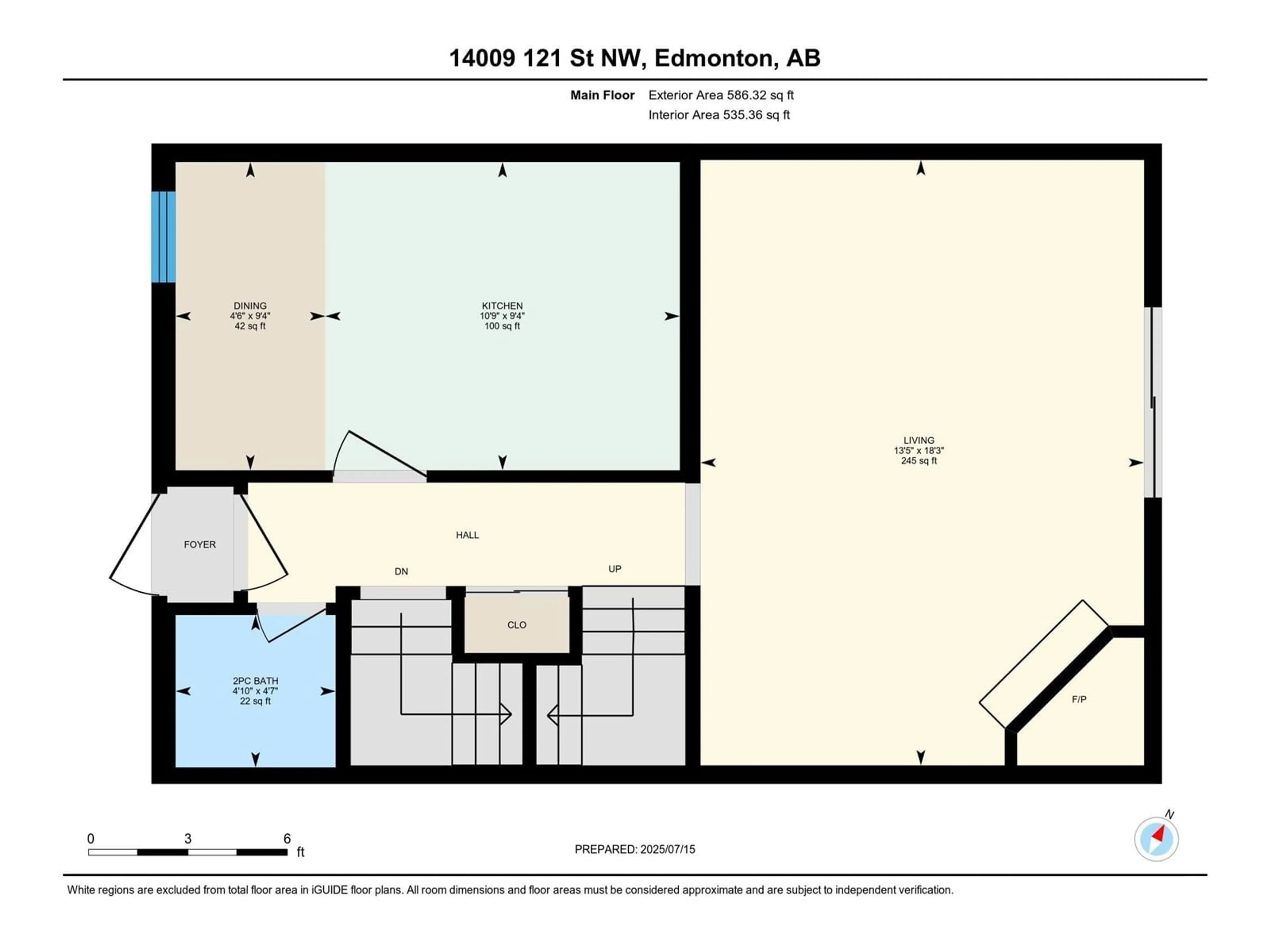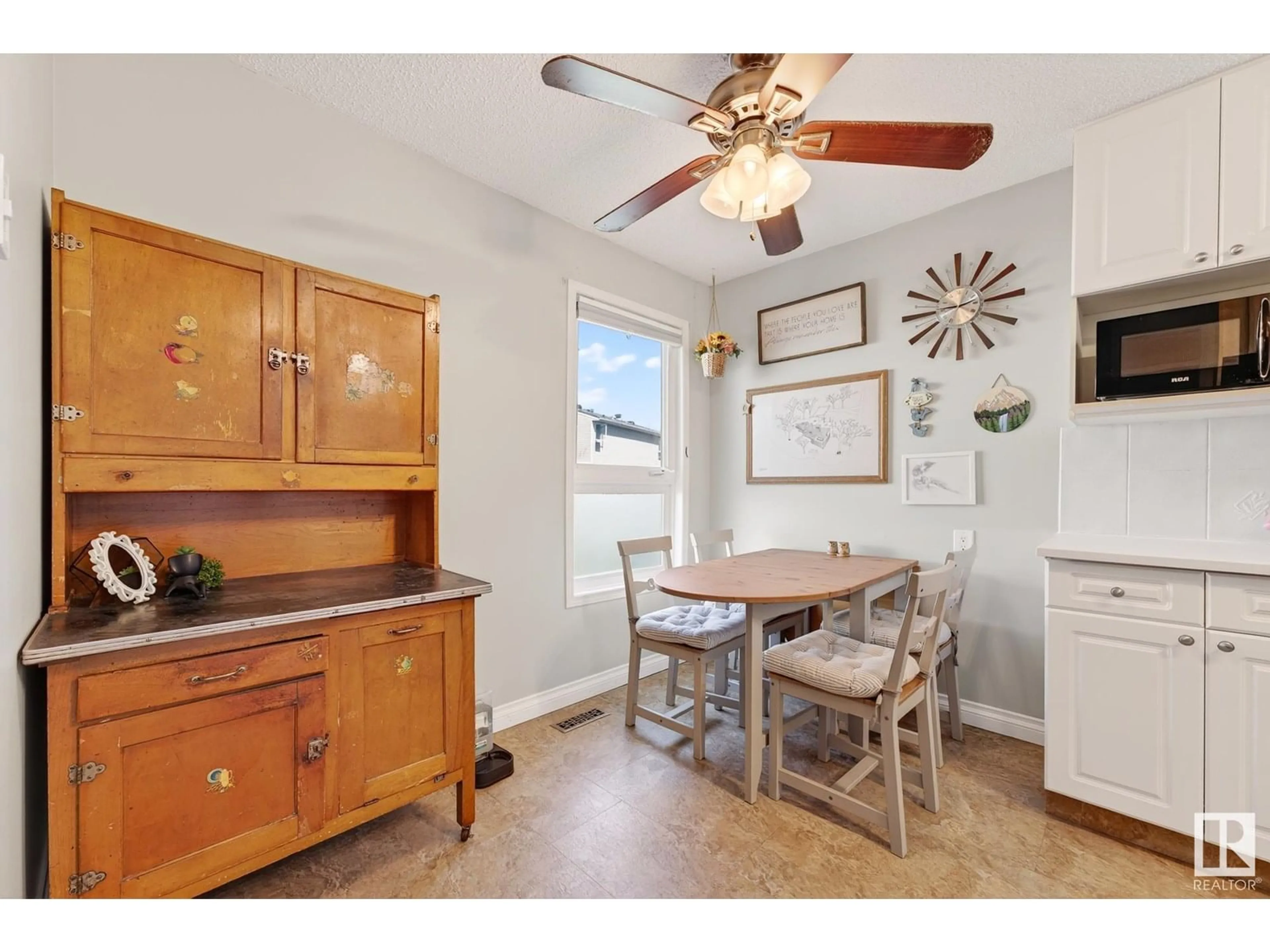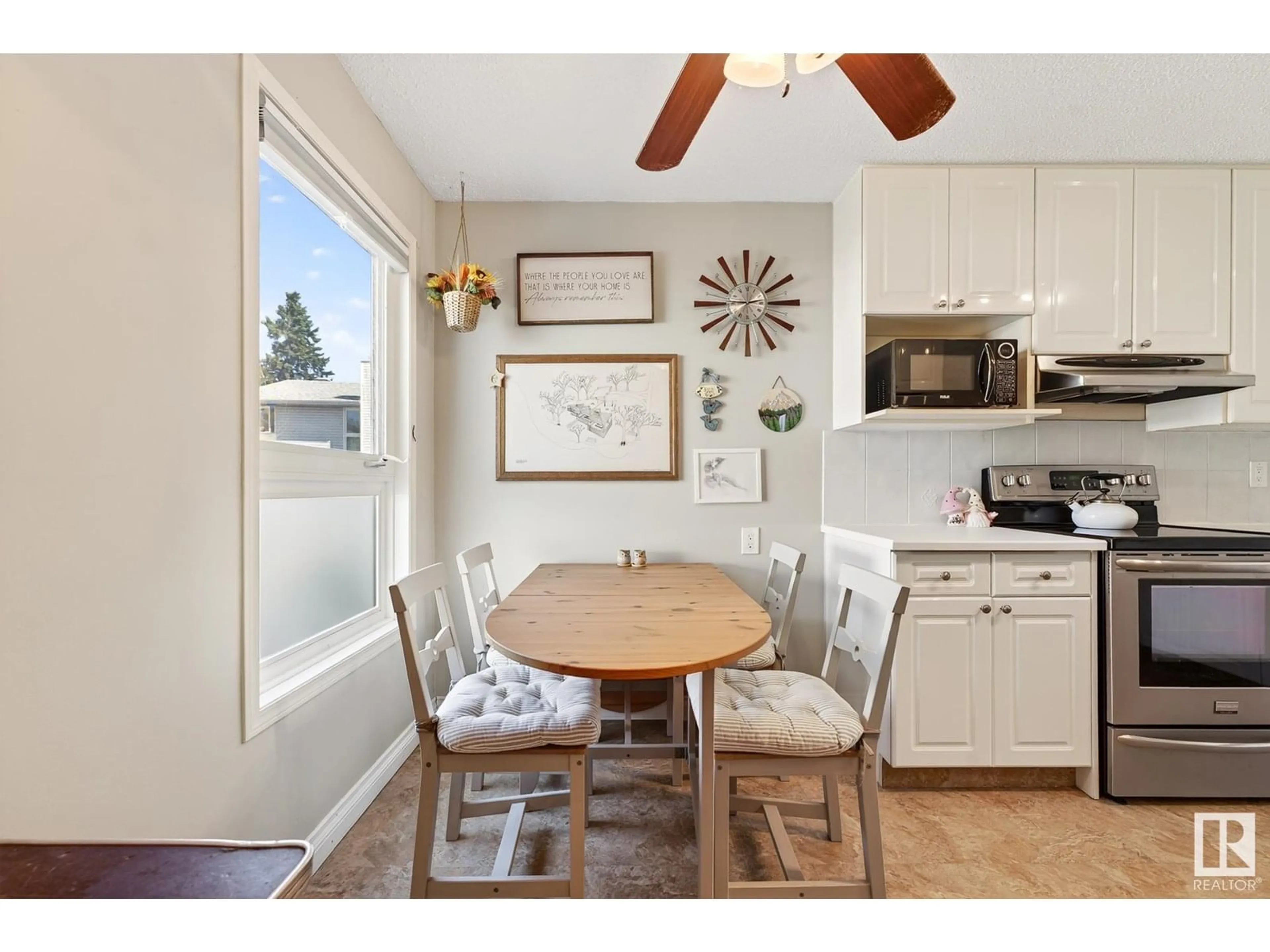Contact us about this property
Highlights
Estimated valueThis is the price Wahi expects this property to sell for.
The calculation is powered by our Instant Home Value Estimate, which uses current market and property price trends to estimate your home’s value with a 90% accuracy rate.Not available
Price/Sqft$192/sqft
Monthly cost
Open Calculator
Description
Tucked into the quiet, well-managed Castlewood Grove in Carlisle, this spacious townhouse offers comfort, style, and unbeatable convenience. The bright main floor features a large living room with a cozy wood-burning fireplace and patio doors that open to a freshly sodded, fully fenced yard, perfect for kids, pets, or quiet morning coffee. The kitchen blends function and charm with white cabinetry, stainless steel appliances, and a sunny dining nook. Upstairs you’ll find three generous bedrooms and an updated full bath. With hard surface flooring throughout, no carpet in sight, this home is both low maintenance and allergy-friendly. The complex has updated windows and doors, and the location is hard to beat: minutes to schools, parks, transit, shopping, and commuter routes. Whether you’re a first-time buyer, downsizer, or investor, this one is worth a look. (id:39198)
Property Details
Interior
Features
Main level Floor
Living room
Dining room
Kitchen
Exterior
Parking
Garage spaces -
Garage type -
Total parking spaces 1
Condo Details
Inclusions
Property History
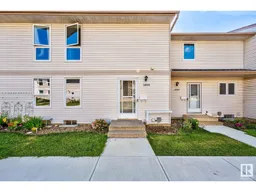 38
38
