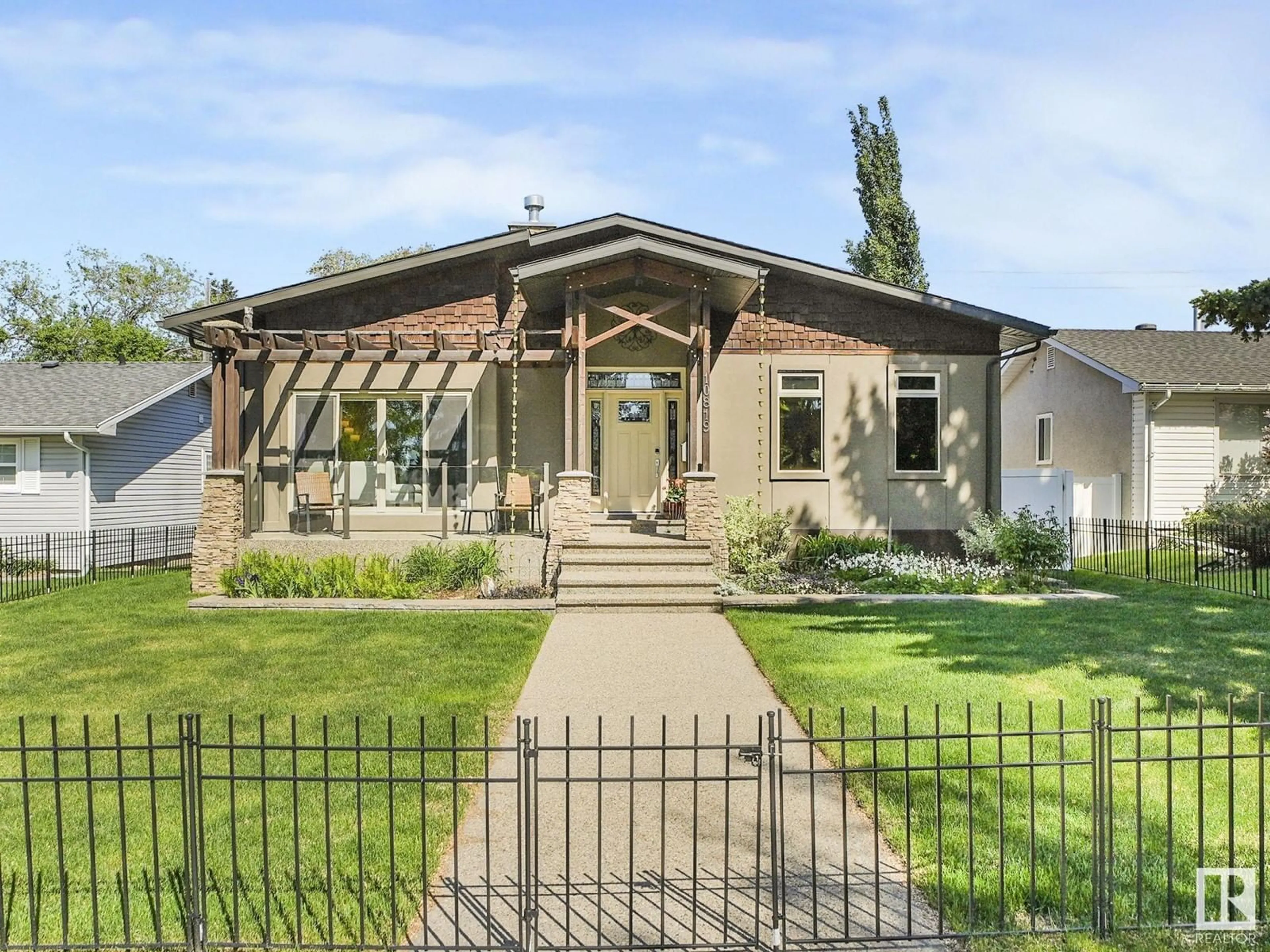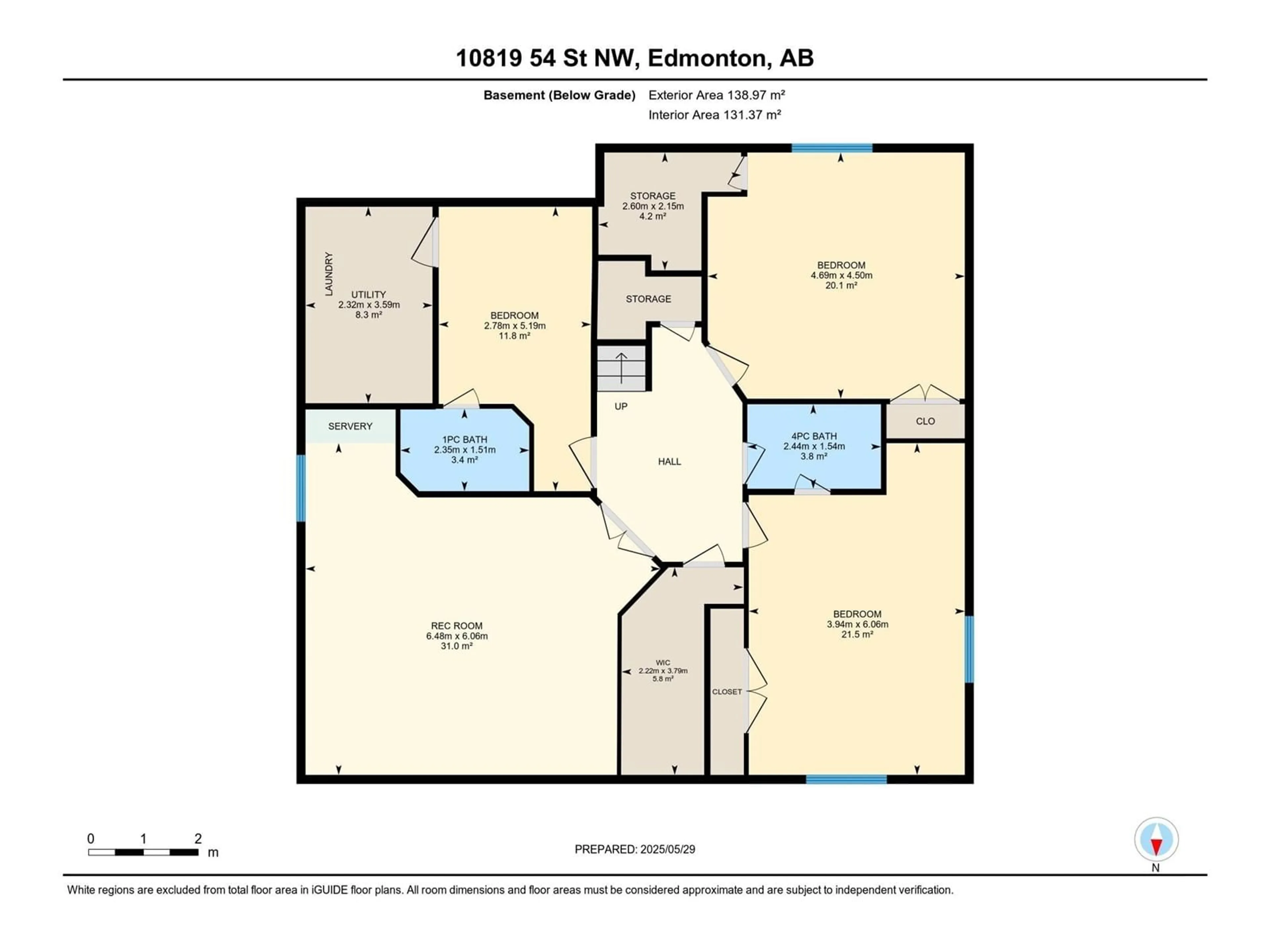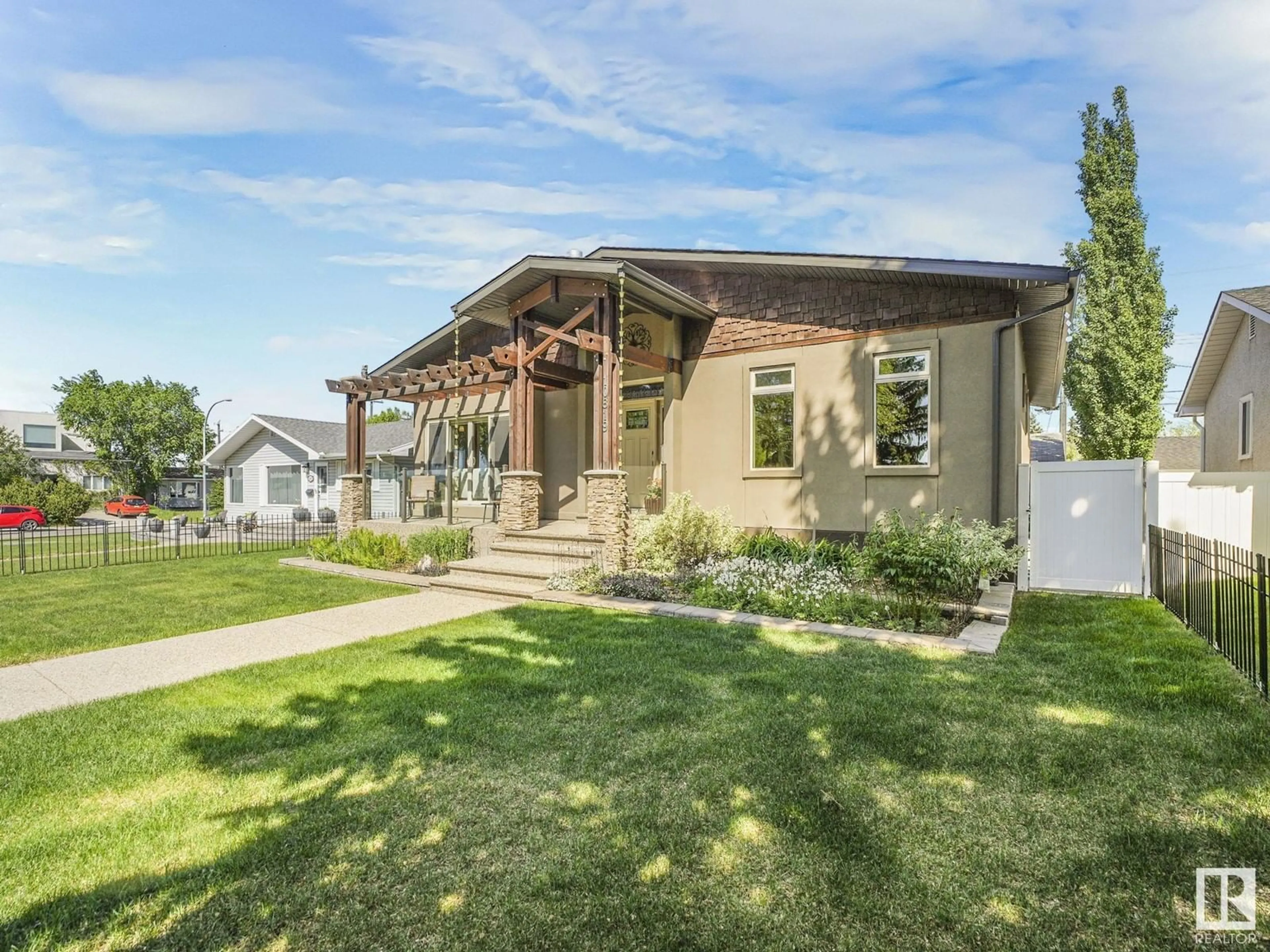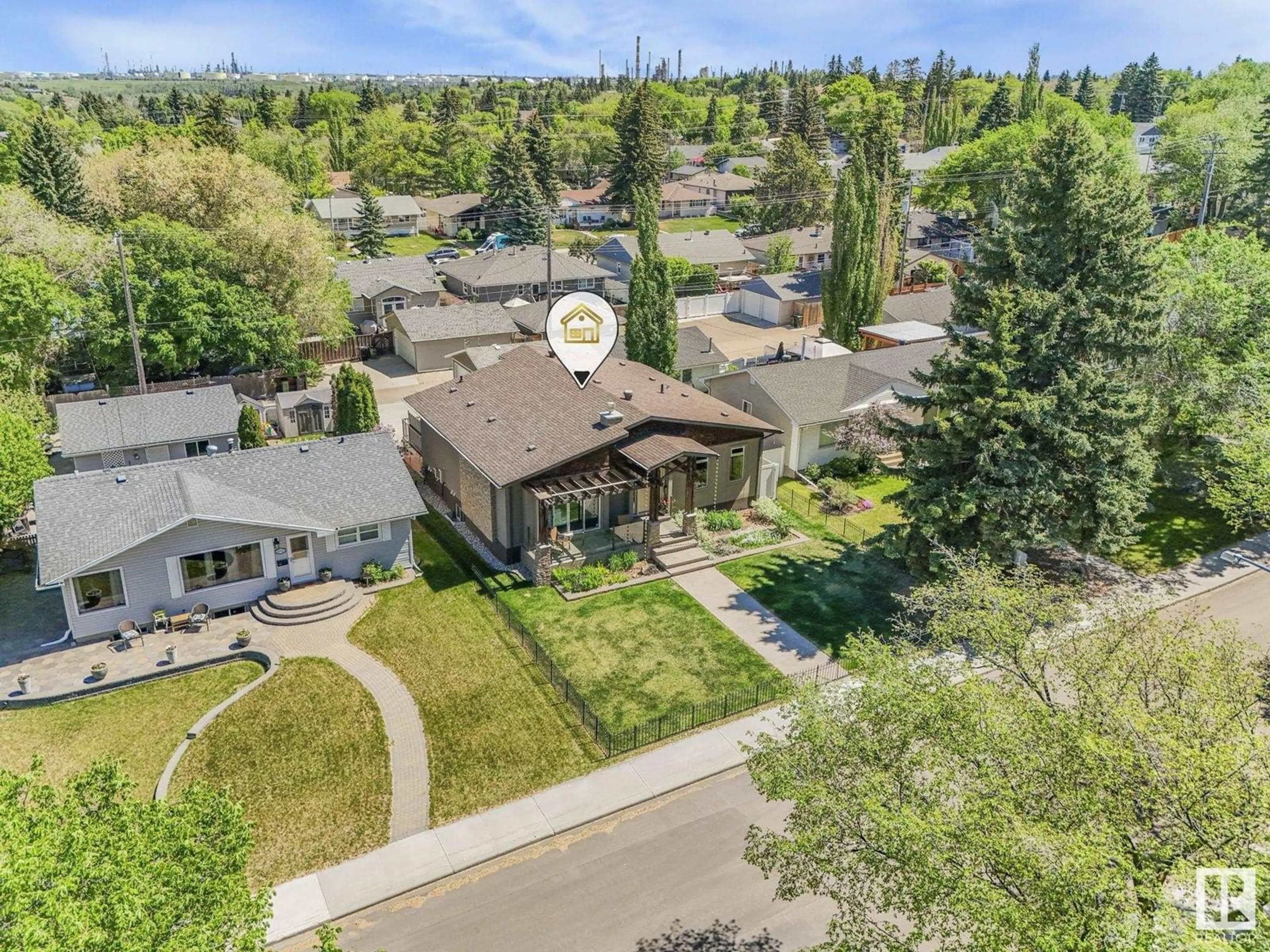10819 54 ST, Edmonton, Alberta T6A2H8
Contact us about this property
Highlights
Estimated ValueThis is the price Wahi expects this property to sell for.
The calculation is powered by our Instant Home Value Estimate, which uses current market and property price trends to estimate your home’s value with a 90% accuracy rate.Not available
Price/Sqft$551/sqft
Est. Mortgage$3,861/mo
Tax Amount ()-
Days On Market26 days
Description
Step into a lifestyle of relaxed sophistication in this meticulously custom-built bungalow. Tucked into the heart of Capilano’s tree-lined streets, this home blends timeless charm with modern comfort—ideal for those who appreciate thoughtful design and a life rooted in both nature and community. Mornings begin on the sun-drenched veranda beneath hand-crafted wood pergolas, surrounded by lush gardens—an inviting spot to sip coffee and watch the city gently come to life. Inside, rich custom cabinetry and a chef’s kitchen create a warm, functional space perfect for everyday living. Large windows fill the home with natural light and offer peaceful views throughout. The lower level features heated floors and a spa-inspired steam room, offering a quiet escape after a busy day. Surrounded by parks, scenic river valley trails, and just moments from top-rated schools like Suzuki Charter School, this home offers a harmonious blend of urban convenience and natural serenity. (id:39198)
Property Details
Interior
Features
Main level Floor
Living room
6.41 x 5.68Dining room
3.42 x 1.98Kitchen
4.88 x 5.52Primary Bedroom
4.7 x 4.86Property History
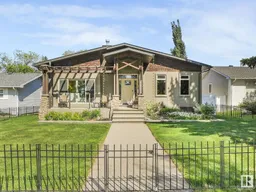 73
73
