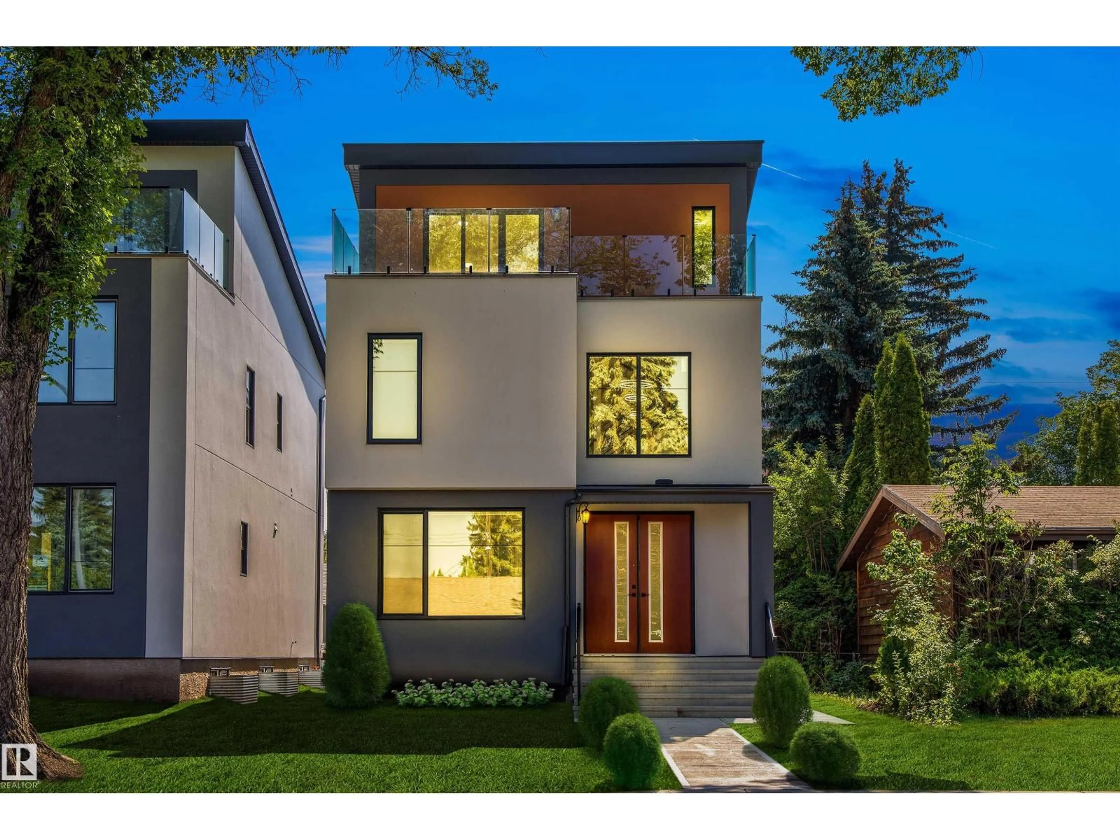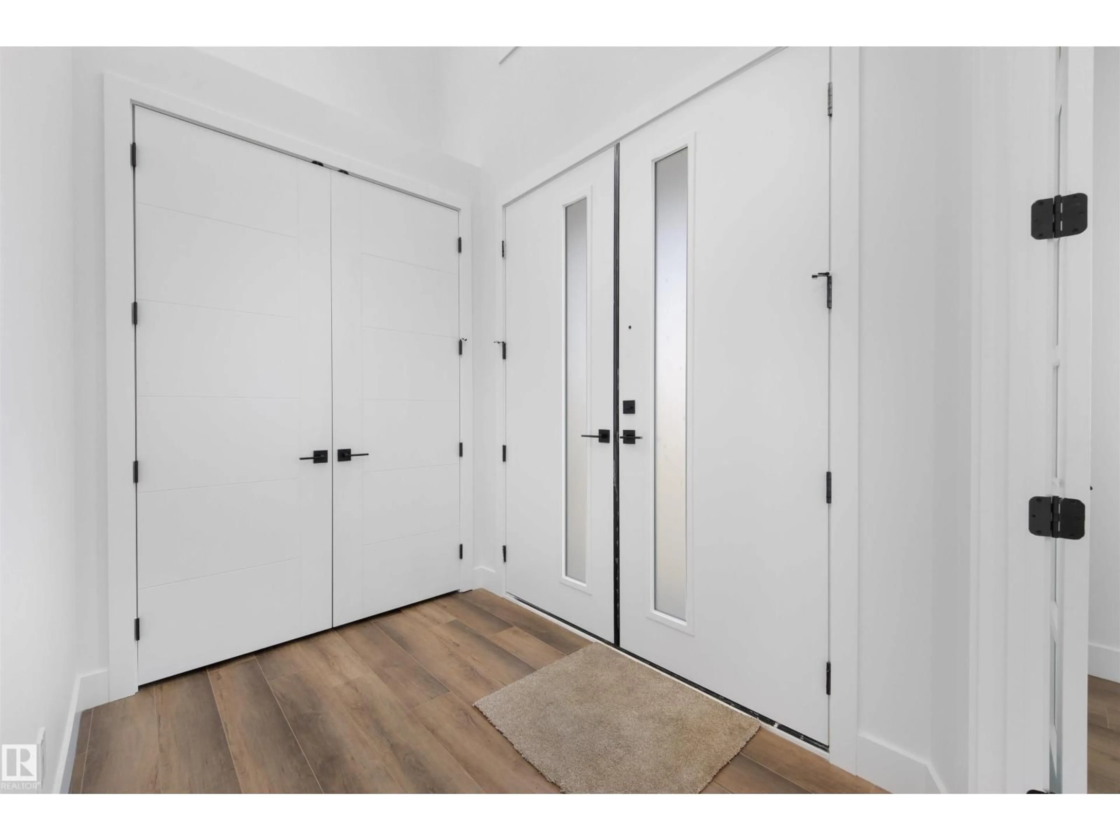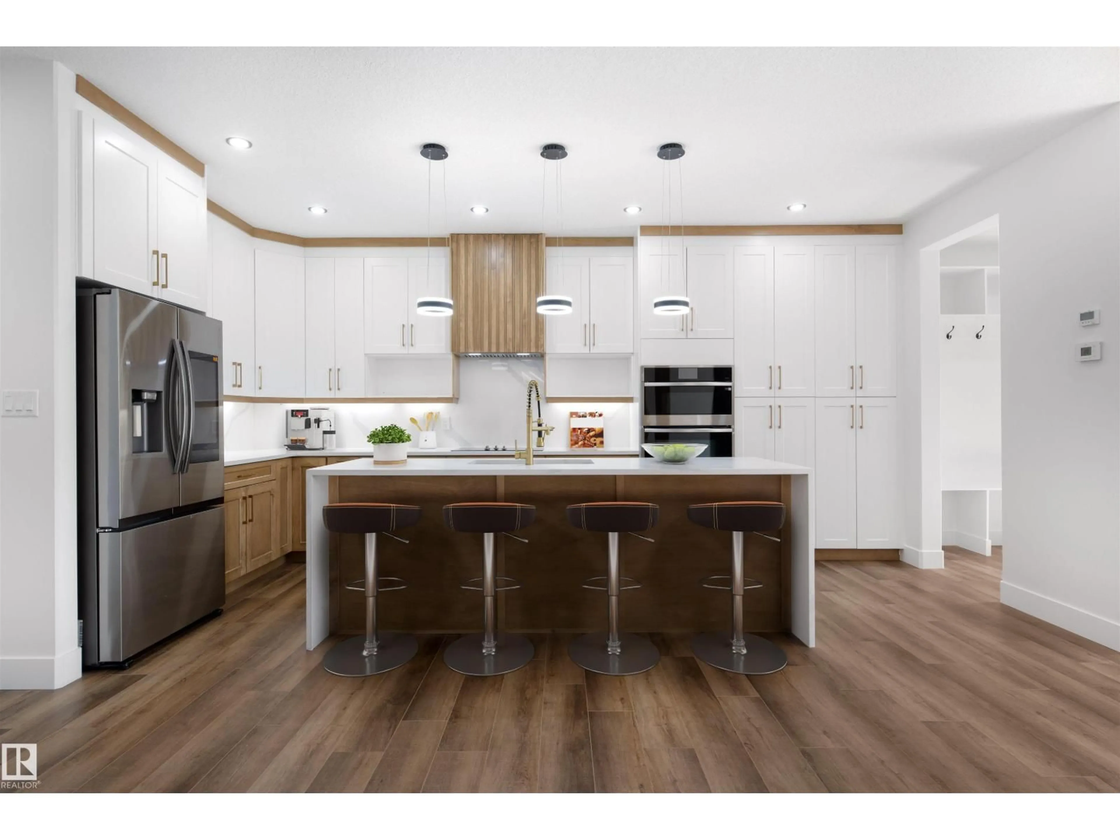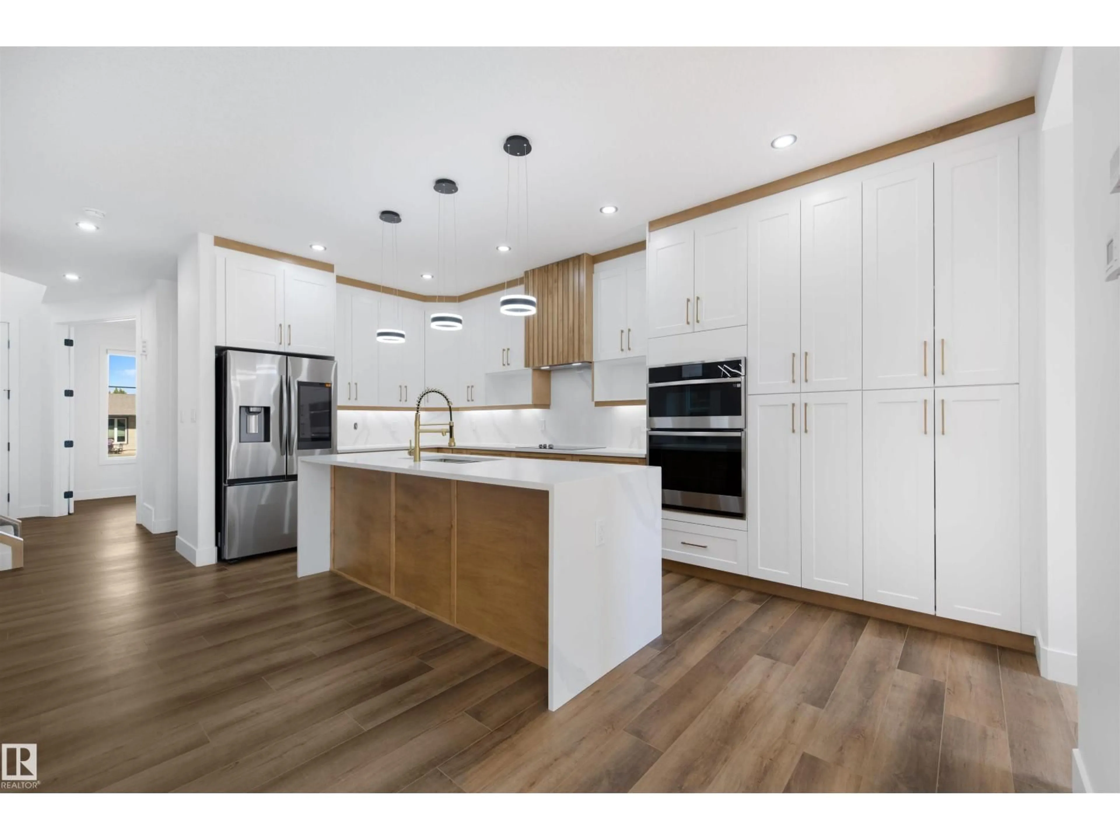10725 65 ST, Edmonton, Alberta T6A2P3
Contact us about this property
Highlights
Estimated valueThis is the price Wahi expects this property to sell for.
The calculation is powered by our Instant Home Value Estimate, which uses current market and property price trends to estimate your home’s value with a 90% accuracy rate.Not available
Price/Sqft$394/sqft
Monthly cost
Open Calculator
Description
Stunning 5-Bedroom Home in Capilano – Modern Comfort Meets Prime Location Welcome to this spacious 5-bedroom, 3.5-bathroom home boasting 2429.91 sq ft of thoughtfully designed living space. You will love to entertain in this kitchen with these state-of-the-art appliances – emphasizes modern technology and innovation. Perfectly blending contemporary style with functional elegance, this residence features a bright loft with a glass-railed deck, ideal for enjoying your morning coffee or evening sunsets. Located just steps from the river valley and scenic bike paths, outdoor enthusiasts will love the easy access to nature and recreation. Stay active with nearby amenities including Hardisty Fitness & Leisure, while families will appreciate the excellent Capilano Community League and Suzuki Charter School in close proximity. Whether entertaining or relaxing, this home offers the perfect balance of comfort, convenience, and modern design. Don’t miss the chance to make this exceptional property your own! (id:39198)
Property Details
Interior
Features
Main level Floor
Living room
4.22 x 5Dining room
3.92 x 3.54Kitchen
2.9 x 5.61Den
3.64 x 3.03Property History
 53
53





