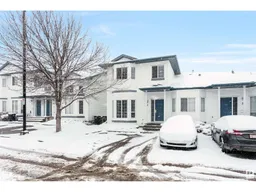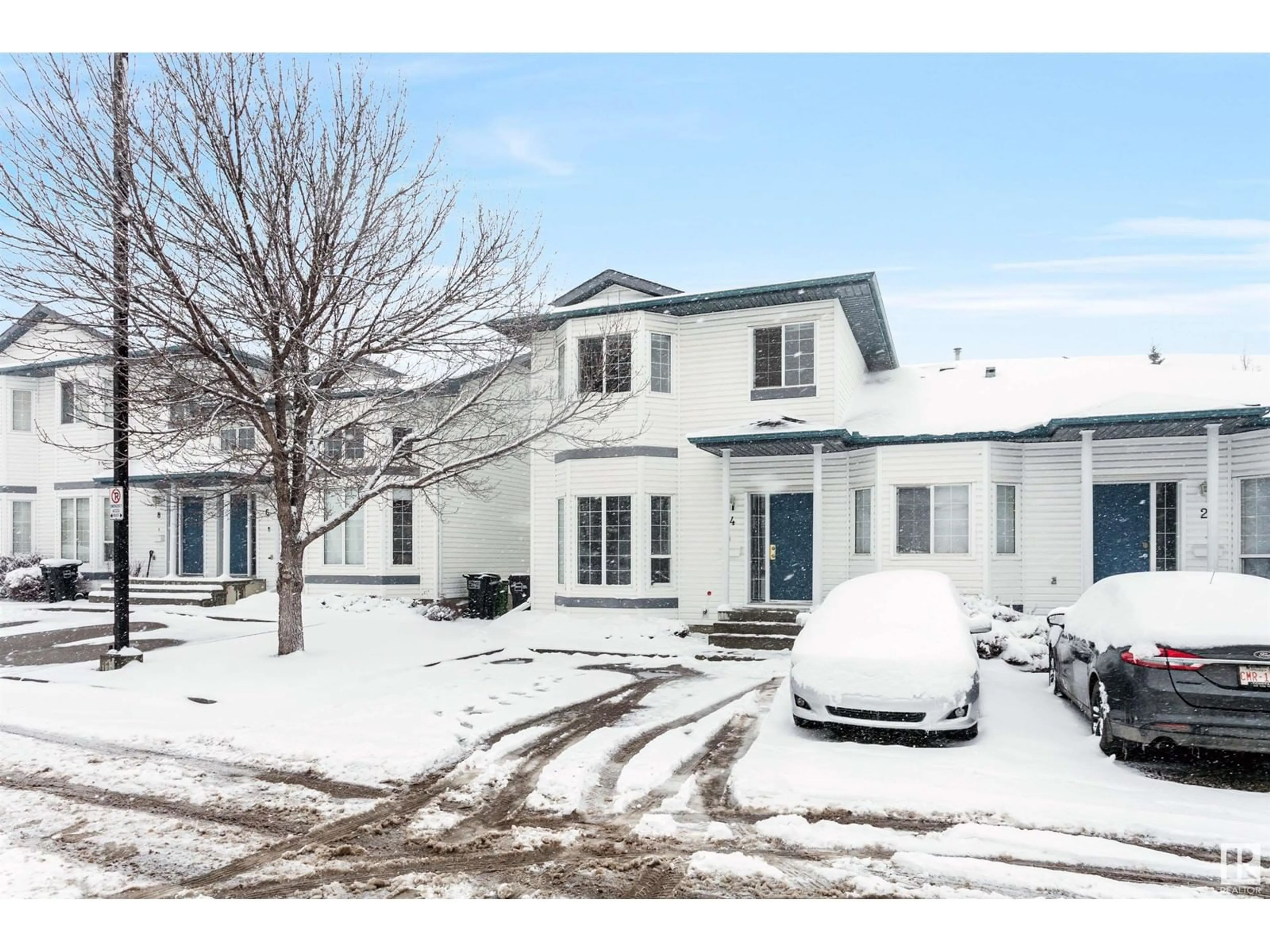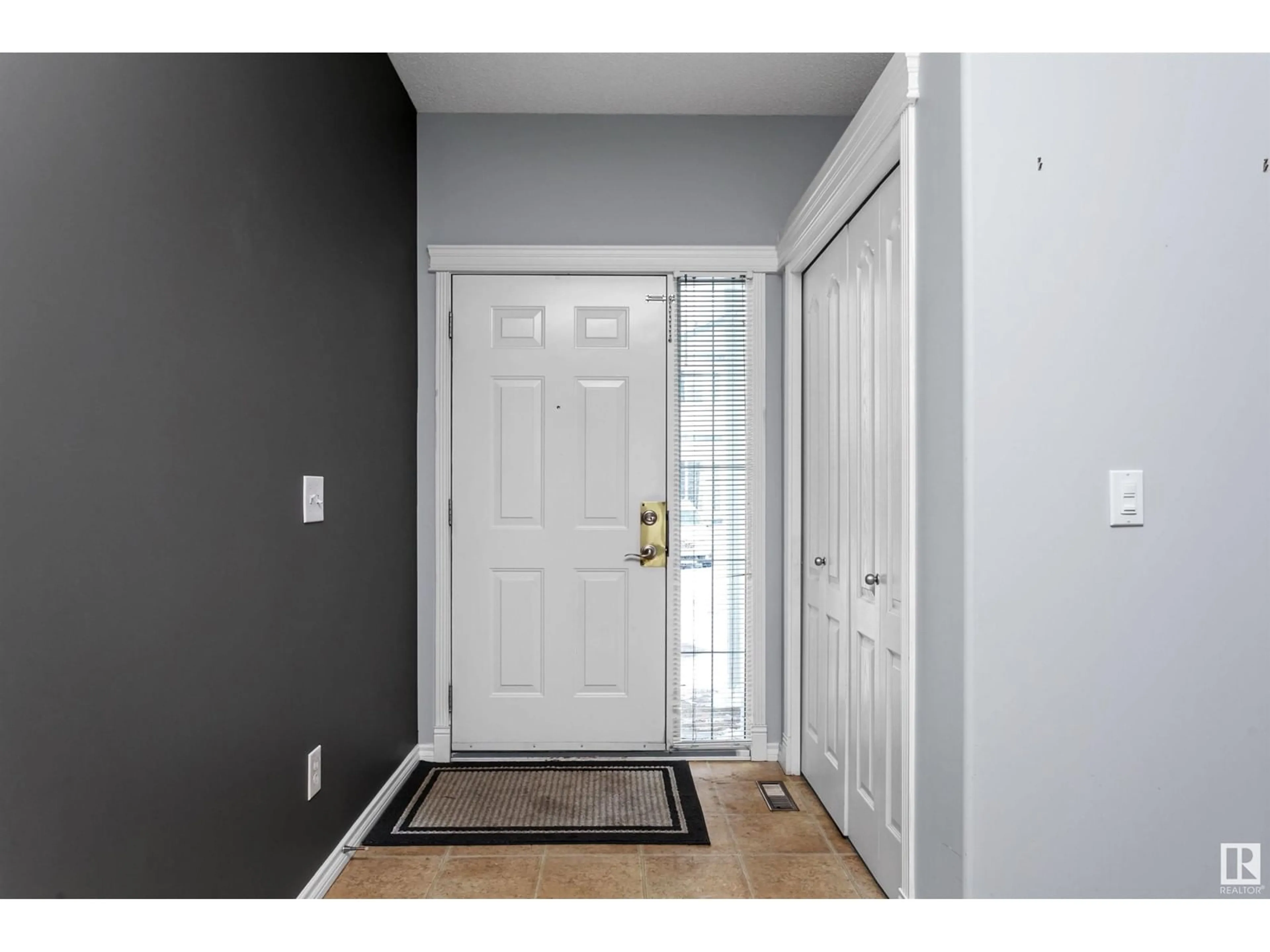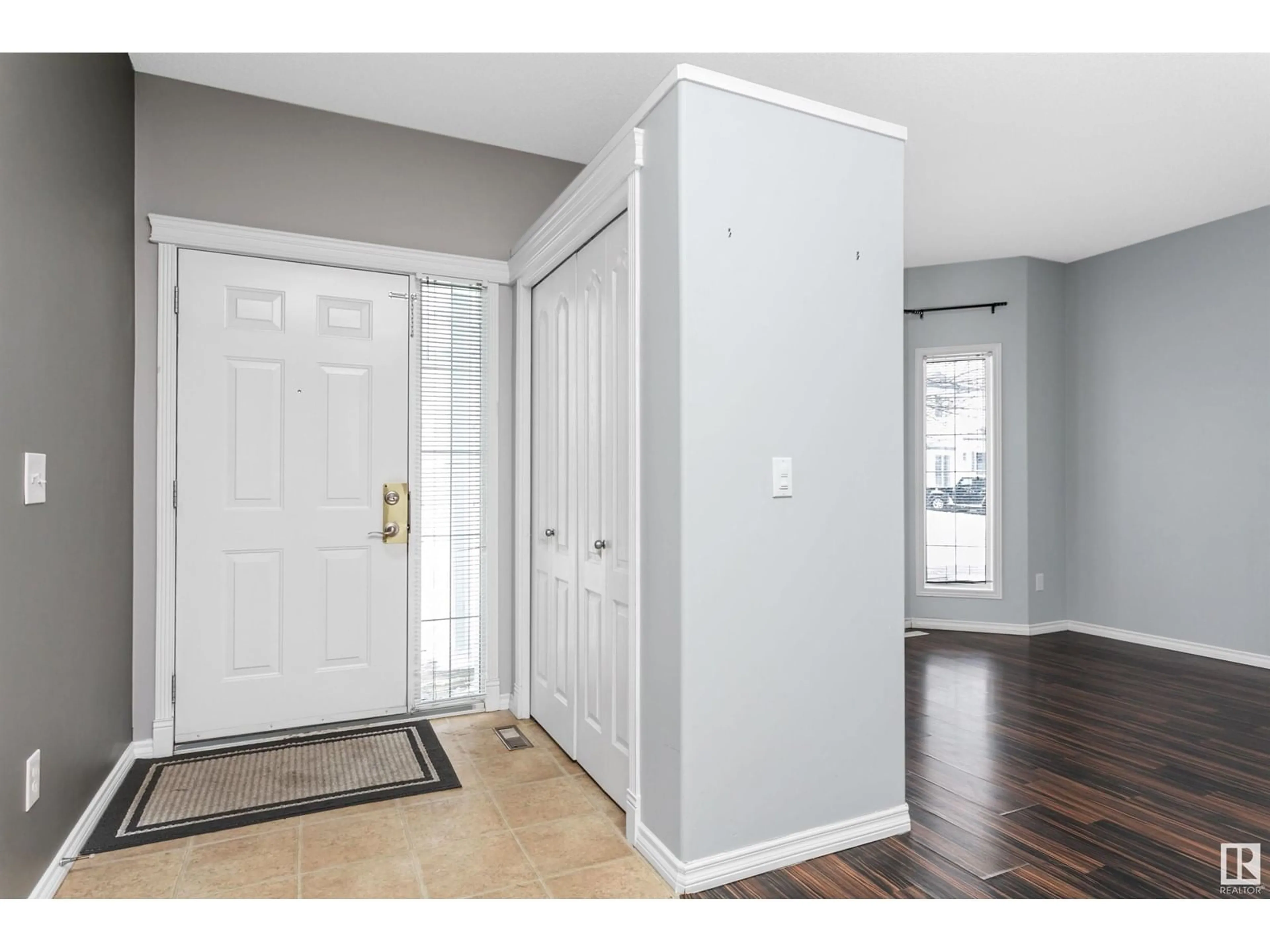#4 16728 115 ST NW, Edmonton, Alberta T5X6G6
Contact us about this property
Highlights
Estimated ValueThis is the price Wahi expects this property to sell for.
The calculation is powered by our Instant Home Value Estimate, which uses current market and property price trends to estimate your home’s value with a 90% accuracy rate.Not available
Price/Sqft$184/sqft
Est. Mortgage$1,116/mo
Maintenance fees$310/mo
Tax Amount ()-
Days On Market3 days
Description
Tranquil 2 storey townhome where simplicity meets comfort! This inviting END unit is in the highly sought after community of Canossa! The bright, south-facing living room welcomes you W/ stunning laminate floors, huge bay window that floods the space with natural light, & impressive 9ft ceilings, adding to the open & airy feel. The MAPLE kitchen offers ample counter & storage space, a roomy walk-in pantry & dining area with patio doors leading to your private deck, ideal for outdoor enjoyment. Completing the main floor is a convenient 2-pc bath. Upstairs, you’ll discover two generously sized bedrooms. The primary suite features a 3-pc ensuite, WALK-IN closet, & large windows, while the second bedroom, next to the 4-pc bath, boasts dual closets for extra storage. The unspoiled basement is equipped W/ laundry & awaits your creative vision for future development. 2 PARKING spots right out-front. Close to pond/trails, Henday, shops, transit & more. Enjoy low maintenance living W/ this RARE MOVE IN ready home! (id:39198)
Property Details
Interior
Features
Main level Floor
Living room
3.45 m x 5.25 mDining room
2.78 m x 3.56 mKitchen
3.05 m x 3.54 mExterior
Parking
Garage spaces 2
Garage type Stall
Other parking spaces 0
Total parking spaces 2
Condo Details
Amenities
Ceiling - 9ft, Vinyl Windows
Inclusions
Property History
 65
65



