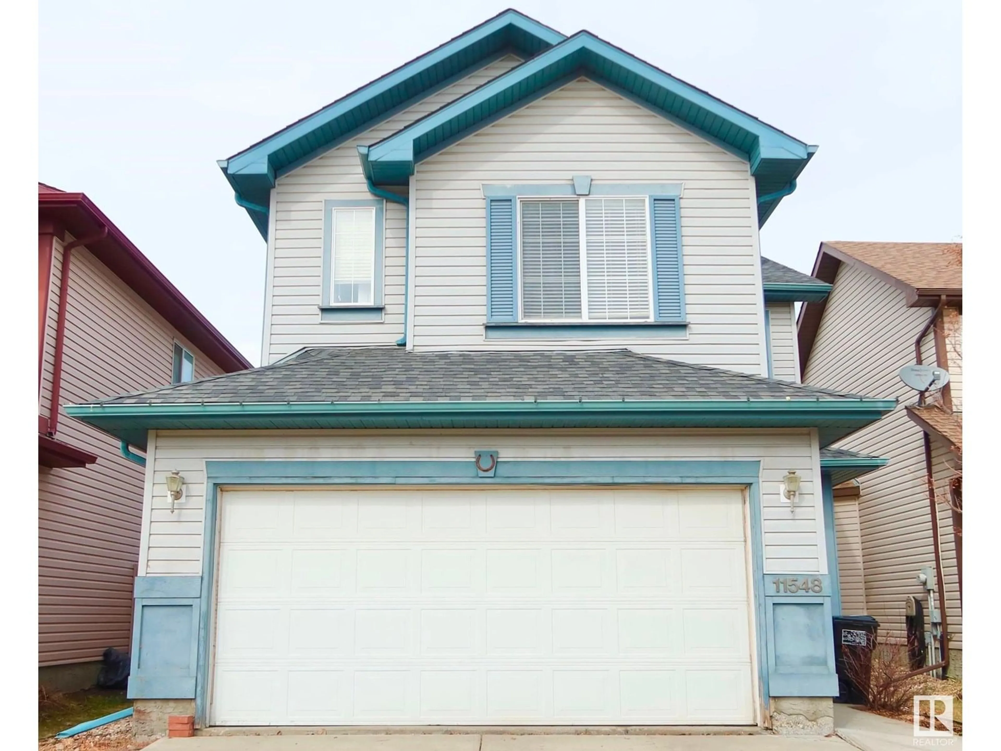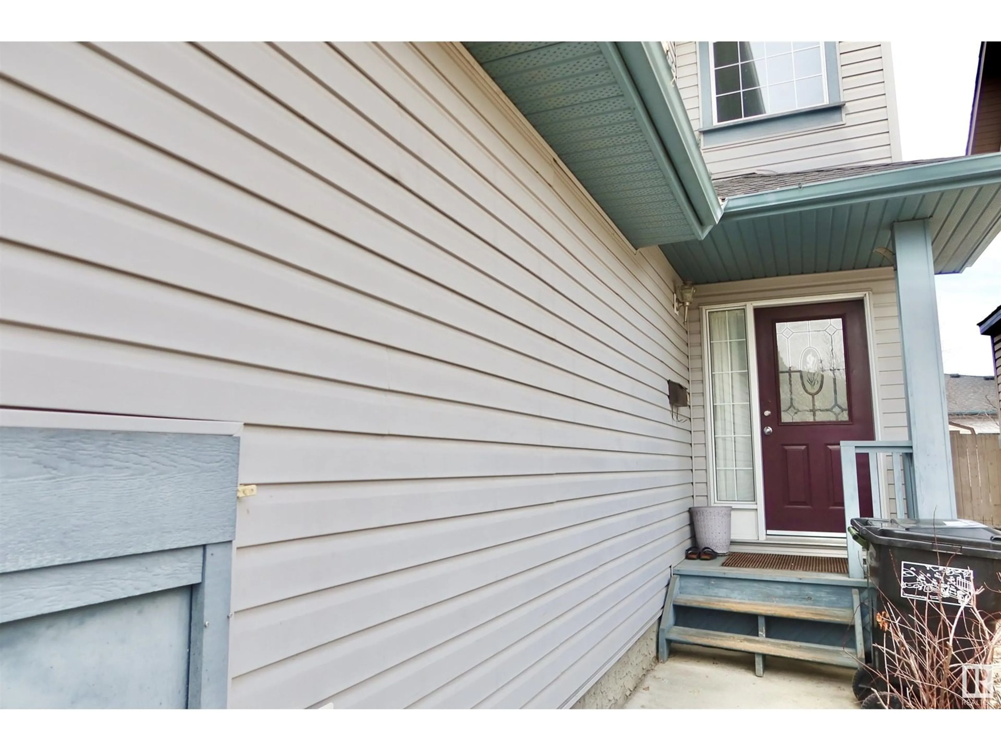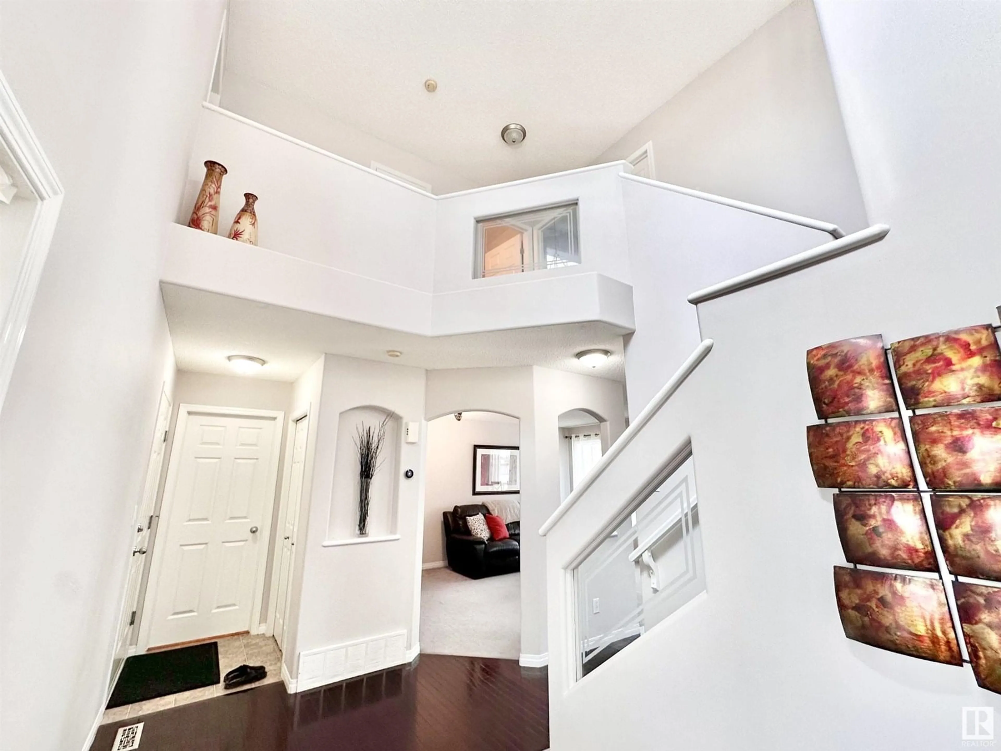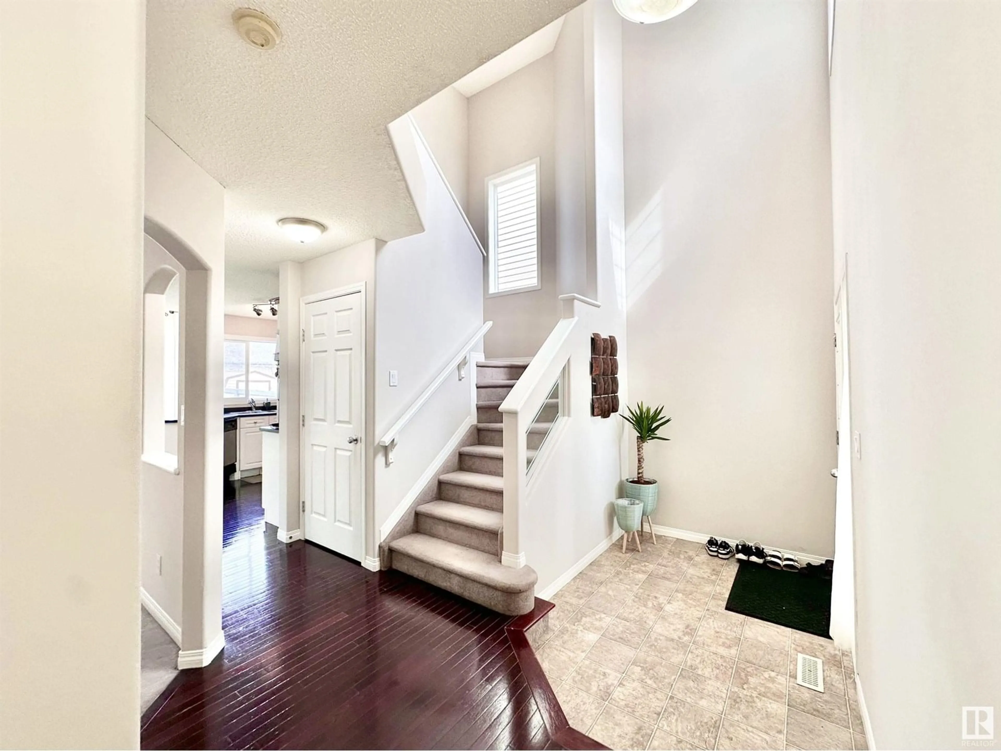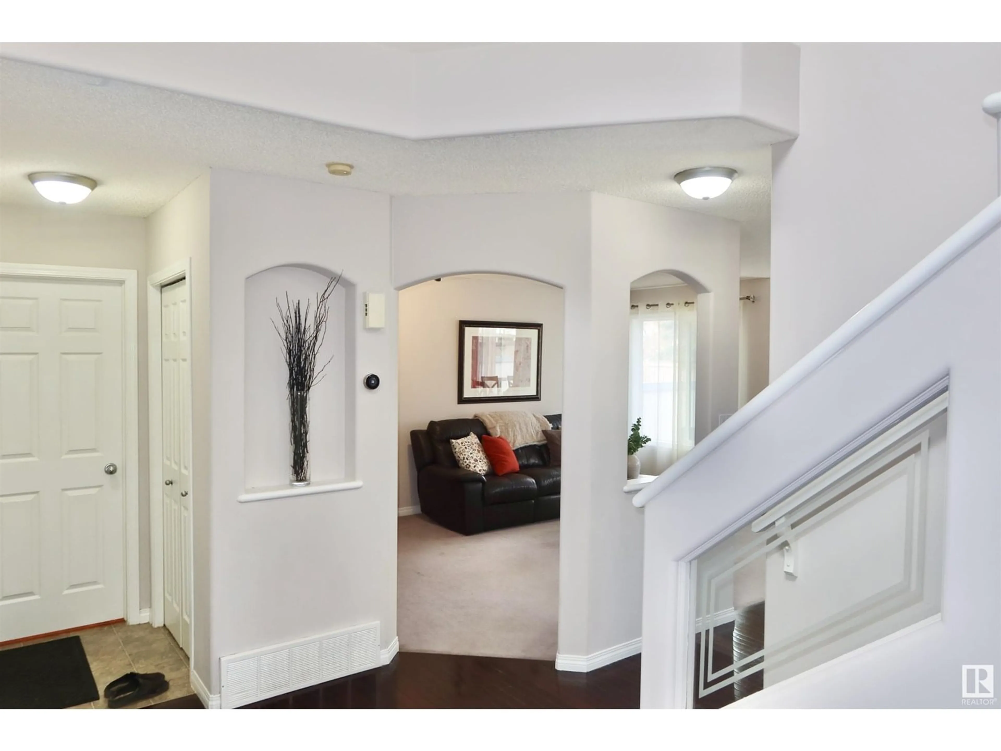11548 167A AV, Edmonton, Alberta T5X6G9
Contact us about this property
Highlights
Estimated valueThis is the price Wahi expects this property to sell for.
The calculation is powered by our Instant Home Value Estimate, which uses current market and property price trends to estimate your home’s value with a 90% accuracy rate.Not available
Price/Sqft$316/sqft
Monthly cost
Open Calculator
Description
2 Storey with Fully Finished Basement in Canossa (Castlewood)..... 3 Bedrooms upstairs plus office den with window in the basement.... Total of 4 Bathrooms ( 2 Full and 2 Half Baths )....Main Floor has Gas Fireplace, Cherry hardwood flooring, Newer Stainless Steel Appliances in the Kitchen, Ceramic Tiles in the Bathrooms and Carpet throughout the upper floor and basement.....Primary Bedroom has a Walk-In Closet and a Full Ensuite Bath with Corner Jetted Tub and Standing Shower...The Fully finished basement has a family room, 2 pc bath, Office den, laundry area and utility room....Well manicured backyard with deck, hot tub and storage shed..... Roof was replaced in 2022.....Sump Pump was replaced last month...This beautiful home is close to major shopping and the Anthony Henday....Hurry! Don't miss this great opportunity! (id:39198)
Property Details
Interior
Features
Main level Floor
Living room
4.95 x 3.78Dining room
3.45 x 1.83Kitchen
3.05 x 2.04Exterior
Parking
Garage spaces -
Garage type -
Total parking spaces 4
Property History
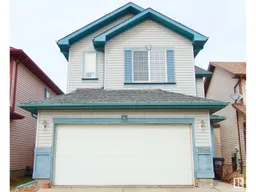 35
35
