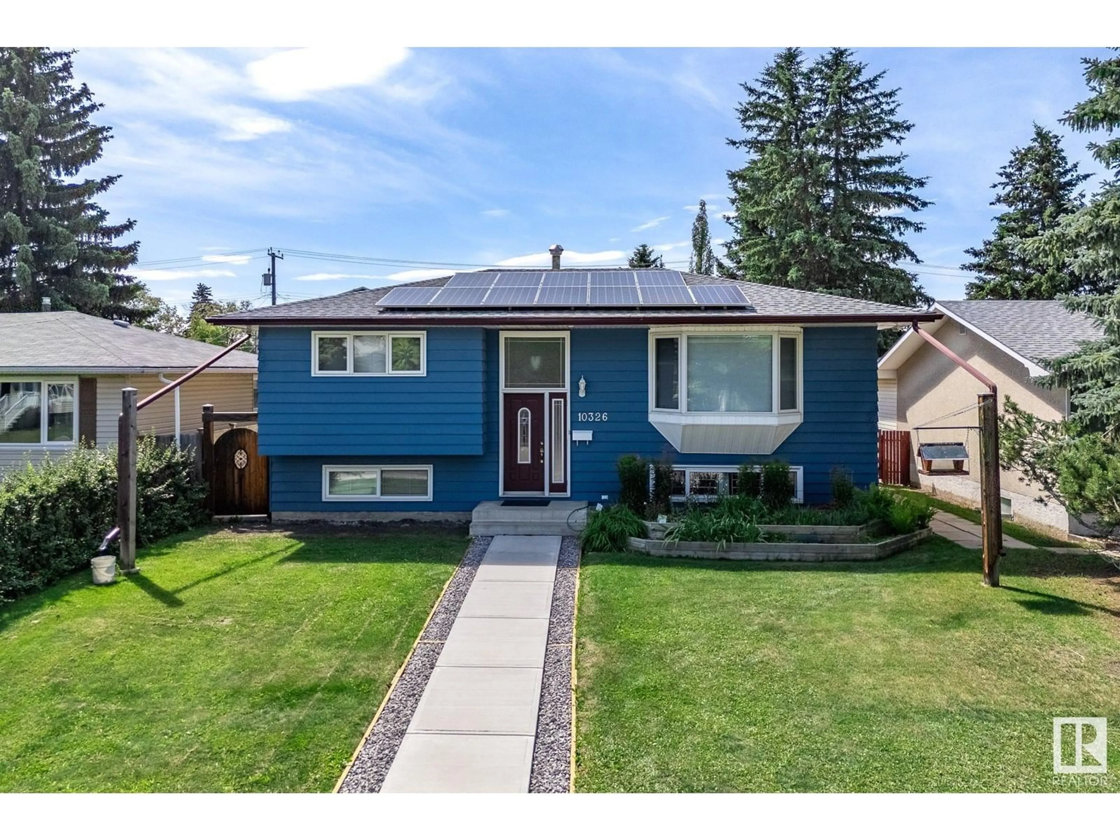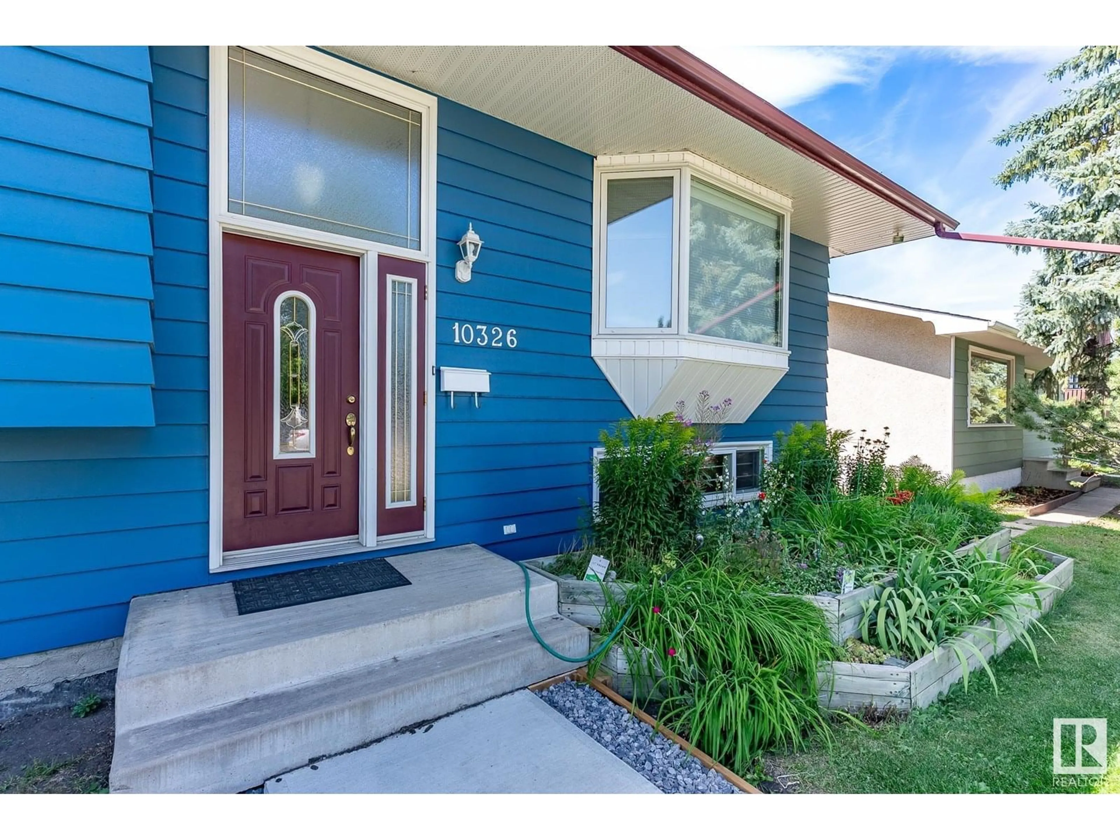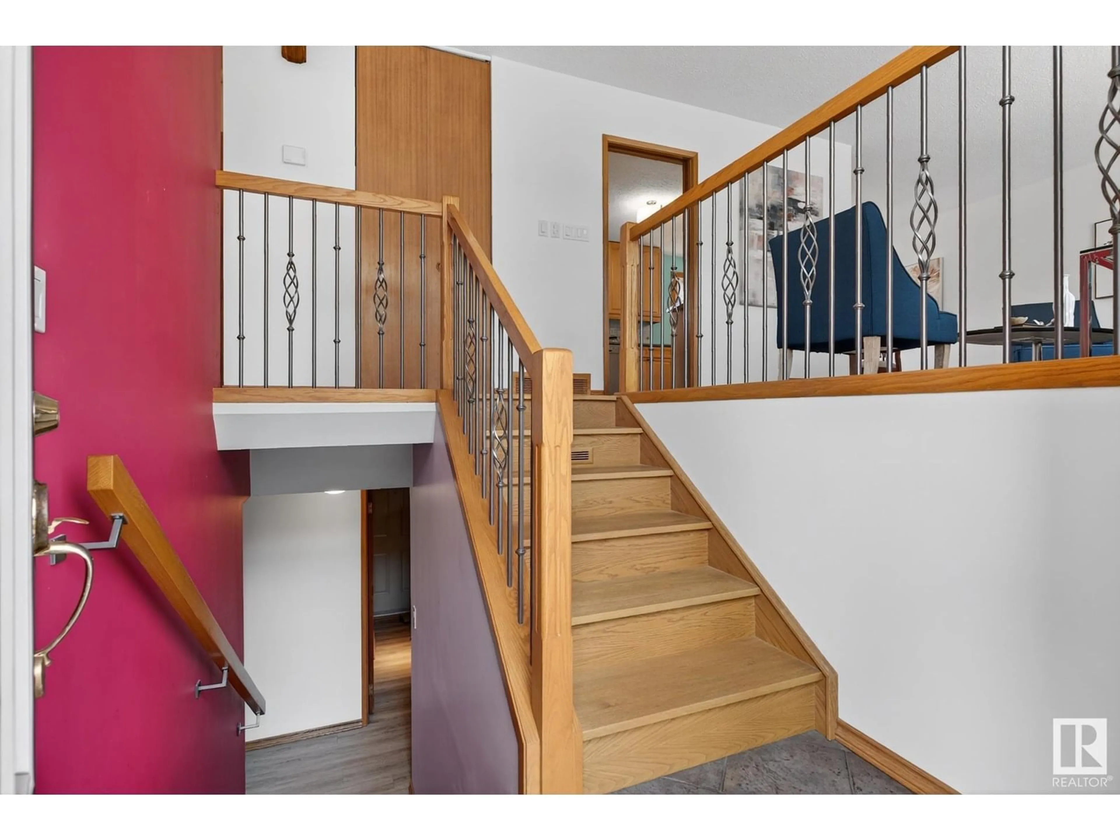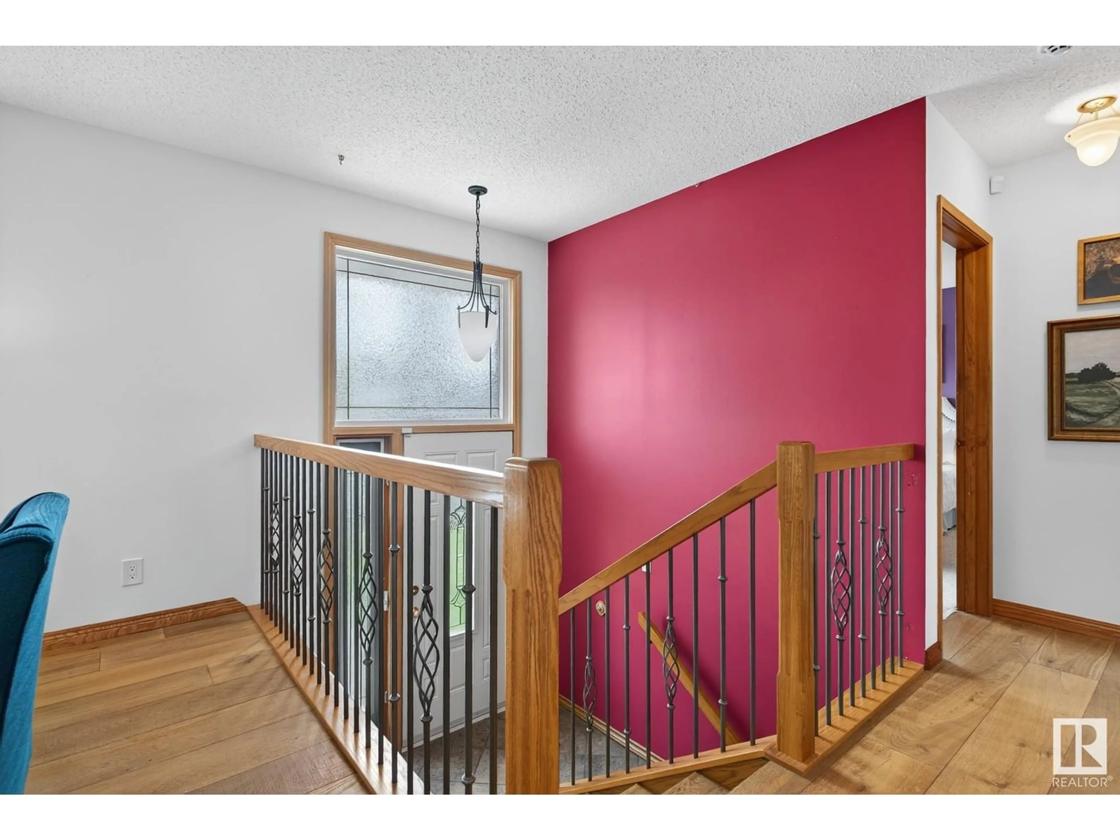NW - 10326 154 ST, Edmonton, Alberta T5P2H6
Contact us about this property
Highlights
Estimated valueThis is the price Wahi expects this property to sell for.
The calculation is powered by our Instant Home Value Estimate, which uses current market and property price trends to estimate your home’s value with a 90% accuracy rate.Not available
Price/Sqft$482/sqft
Monthly cost
Open Calculator
Description
EXCEPTIONAL BI-LEVEL on 50 X 148 lot! This unique home in desirable Canora with SEPARATE ENTRANCE is immaculate! Impeccably maintained, the home offers 4 bedrooms, 2 baths, triple pane windows, 2 furnaces, newer HWT, hardwood flooring, updated railings, sewer line (2024), roof, concrete & SOLAR PANELS—energy savings included. The bright living room with bay window flows into a formal dining area. Enjoy a spacious country kitchen with quality stainless steel appliances, ample counterspace, and a large primary suite. The developed basement feels open and airy with high ceilings and large windows, plus a family room, 2 more bedrooms, full bath, and laundry. Step outside to a beautifully landscaped, private backyard oasis featuring garden beds, mature shrubs, apple tree, fruit bushes, paving stones, and a huge covered deck with storage underneath. Thoughtfully equipped with extra electrical outlets, 4 hose bibs & detached garage with metal roof. Prime location close to parks, schools, and transit! IMPRESSIVE! (id:39198)
Property Details
Interior
Features
Main level Floor
Living room
3.54 x 5.42Dining room
3.54 x 2.57Kitchen
3.49 x 3.34Primary Bedroom
3.35 x 4.05Property History
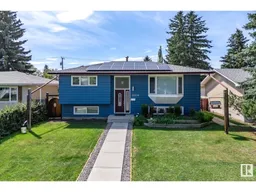 43
43
