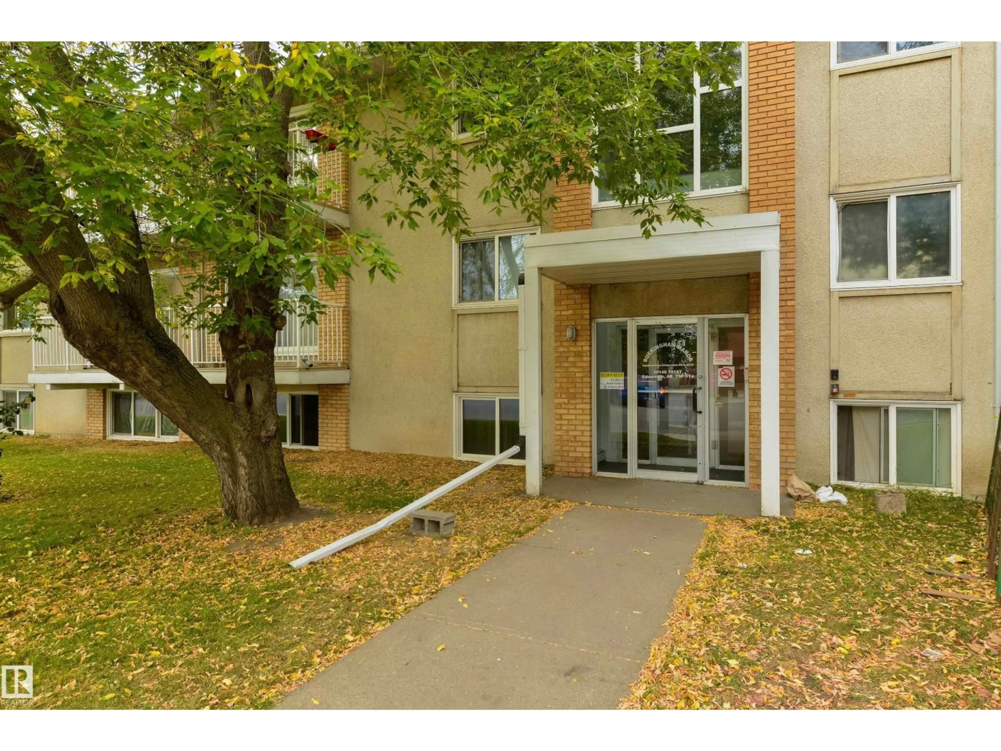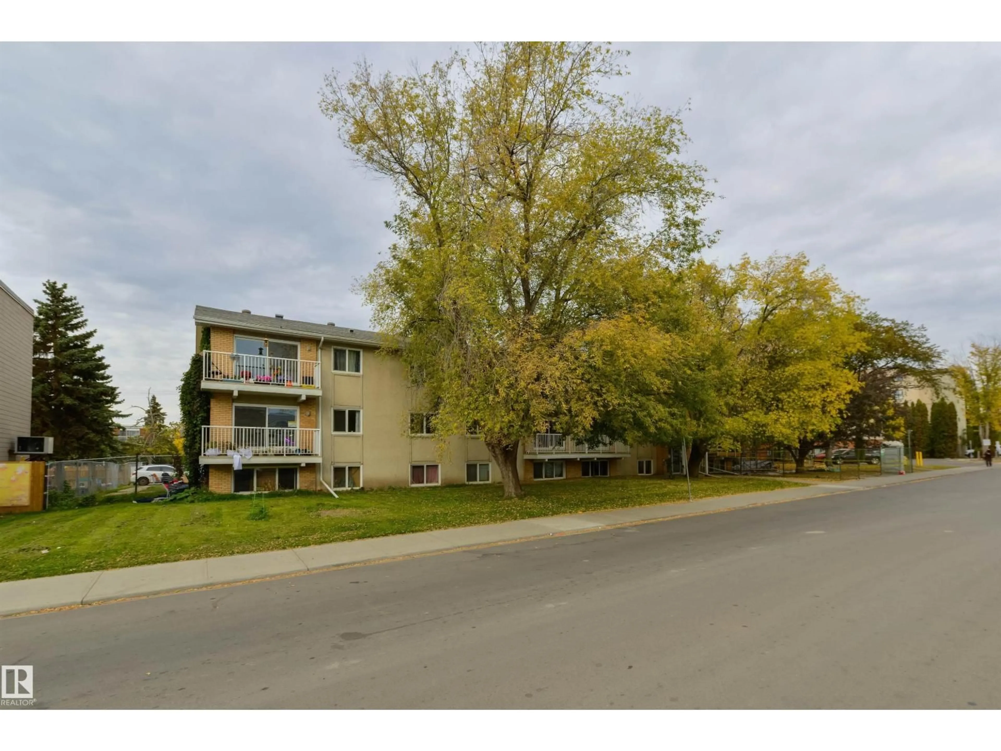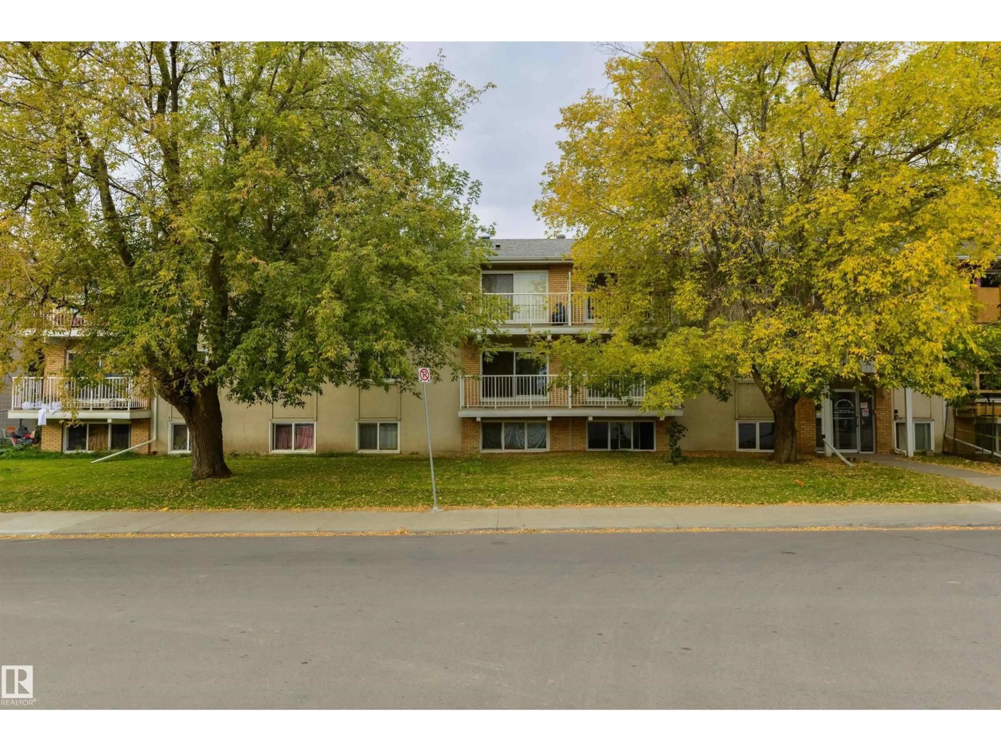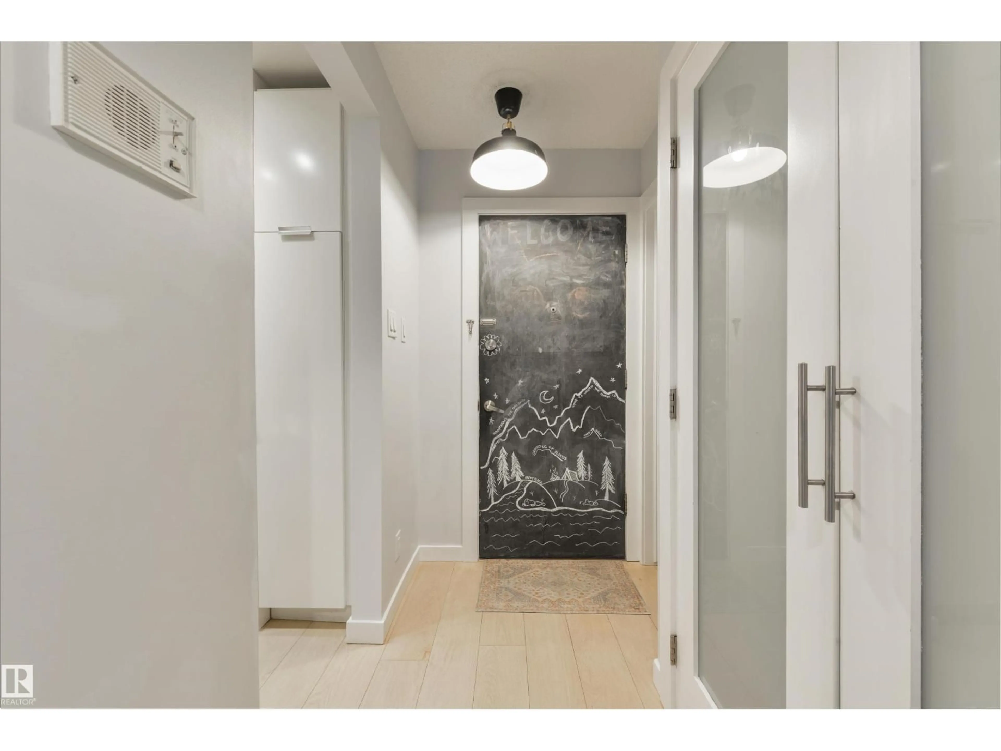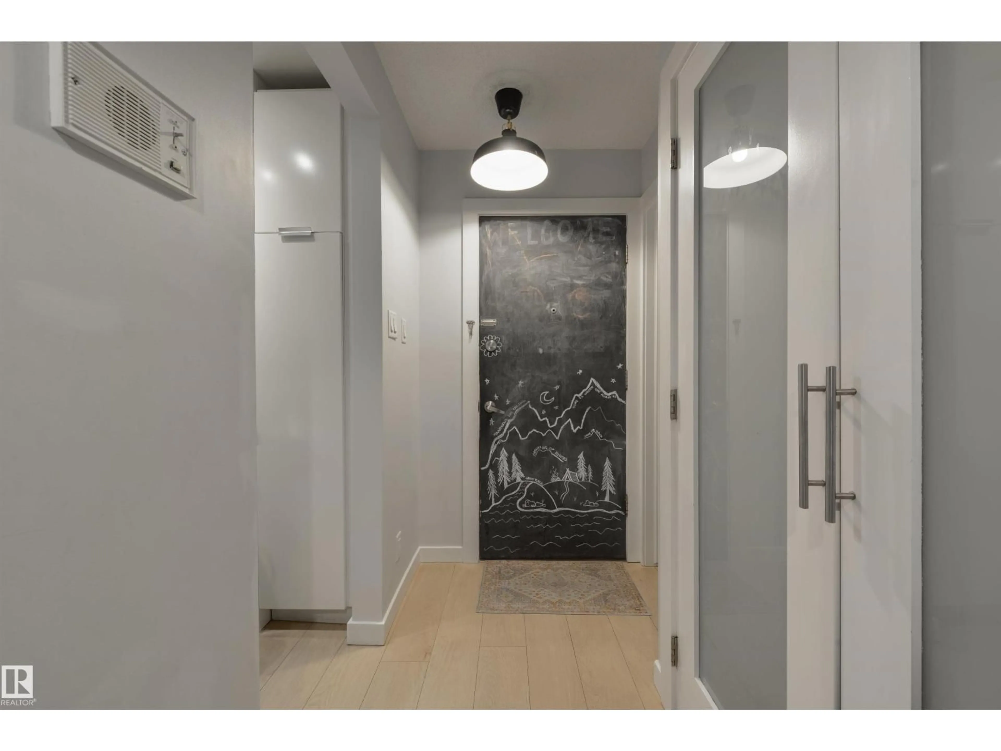Contact us about this property
Highlights
Estimated valueThis is the price Wahi expects this property to sell for.
The calculation is powered by our Instant Home Value Estimate, which uses current market and property price trends to estimate your home’s value with a 90% accuracy rate.Not available
Price/Sqft$140/sqft
Monthly cost
Open Calculator
Description
Welcome to this fully renovated modern condo. Inside, you'll find a gorgeous kitchen that features white, ceiling-height cabinets, upgraded stainless steel appliances, and additional shelves extending into the living room. The living room is both spacious and bright, while the large bedroom easily accommodates a king-size bed. The chic bathroom is also fully renovated, and all windows and balcony doors are made of vinyl. Additionally, the unit includes a spacious storage room with ample shelving. The condo fees are $390.60, which cover water, sewer, heat, and insurance for common areas, as well as an outside parking stall. Located just one block from the future LRT station, this condo is an excellent choice for first-time buyers and students. (id:39198)
Property Details
Interior
Features
Main level Floor
Living room
3.5 x 5.26Kitchen
2.27 x 4.15Primary Bedroom
3.36 x 4.21Exterior
Parking
Garage spaces -
Garage type -
Total parking spaces 1
Condo Details
Amenities
Vinyl Windows
Inclusions
Property History
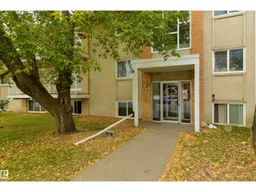 32
32
