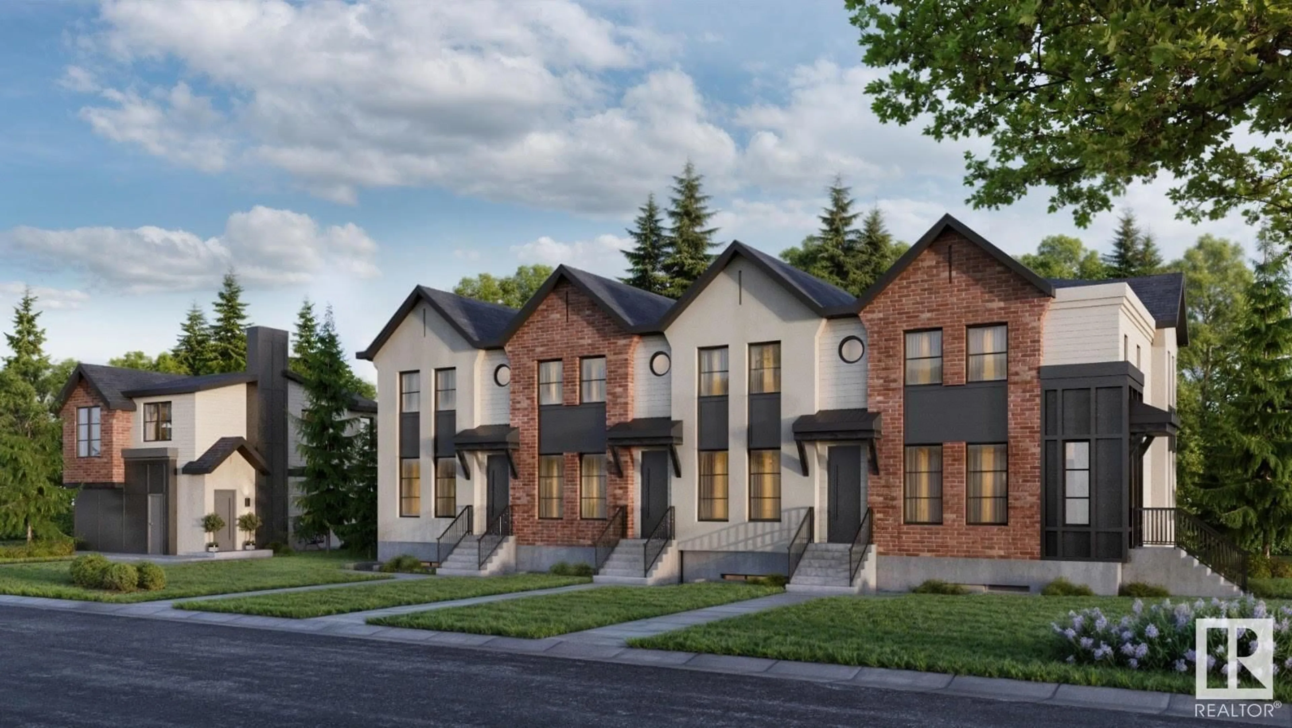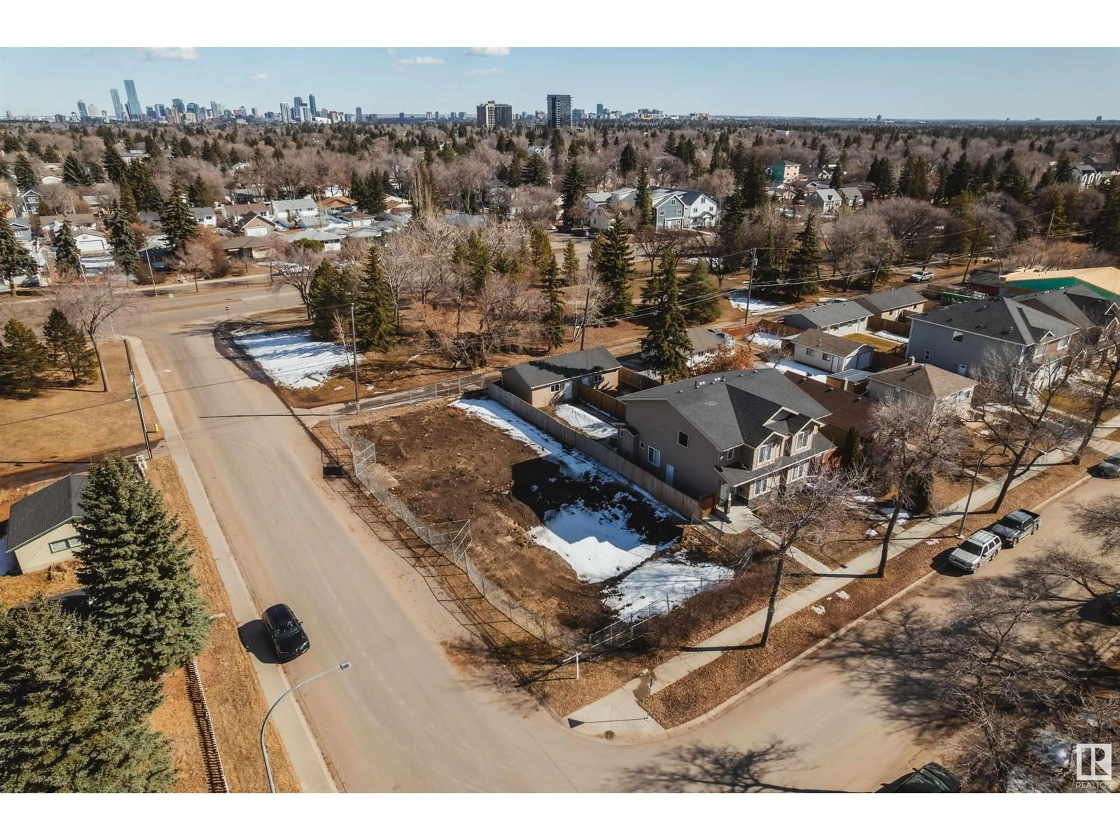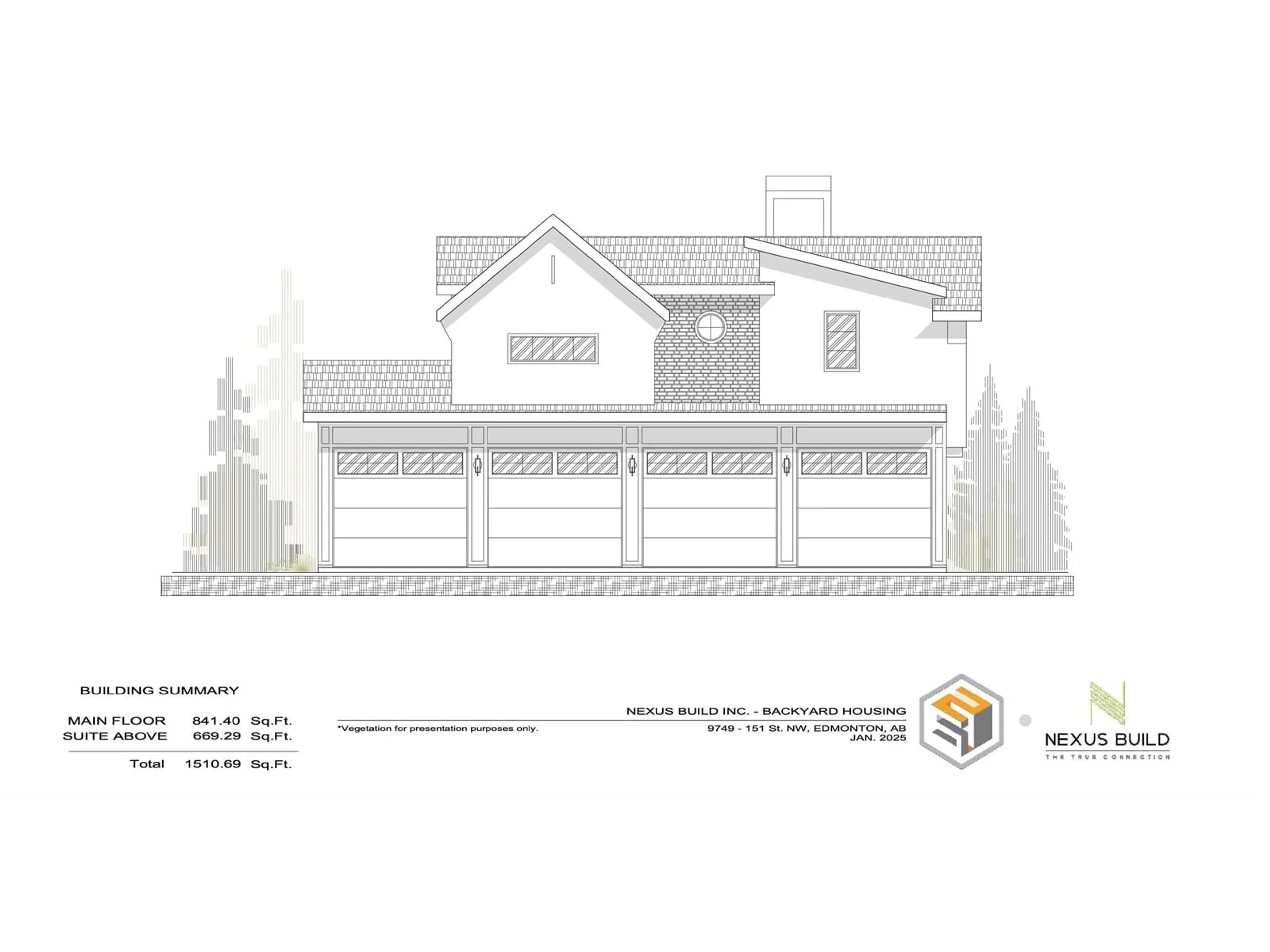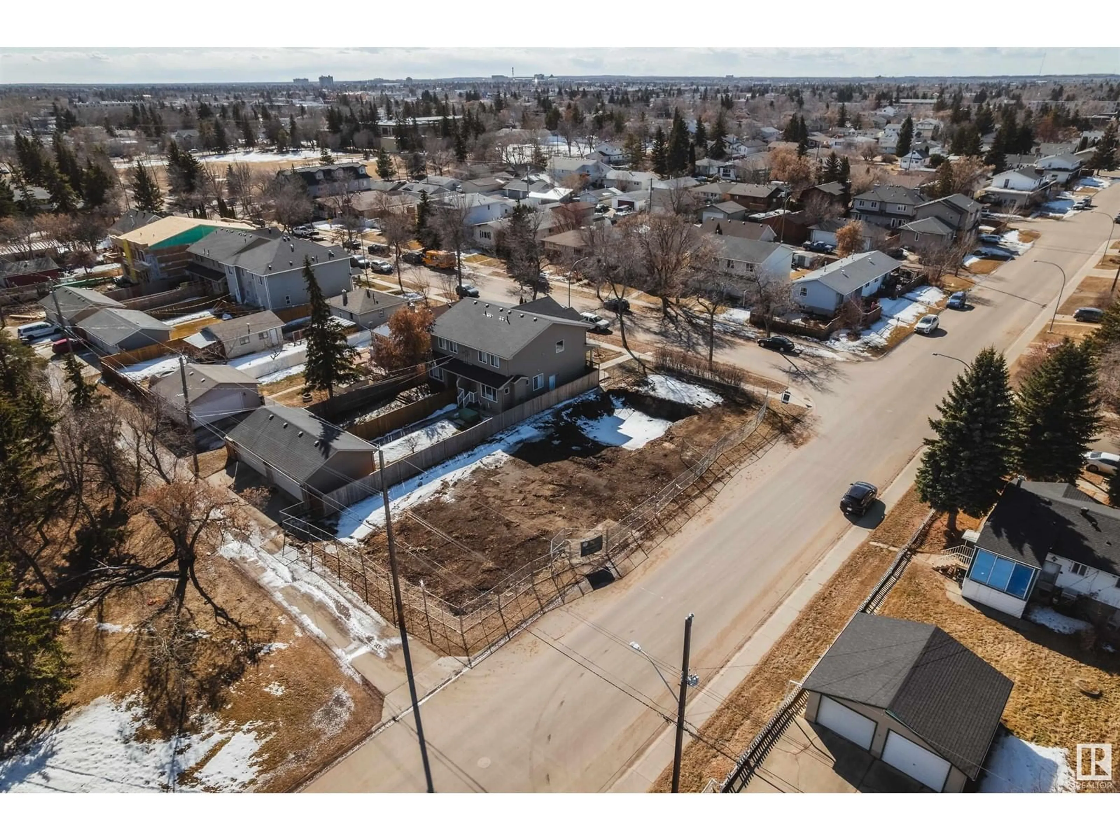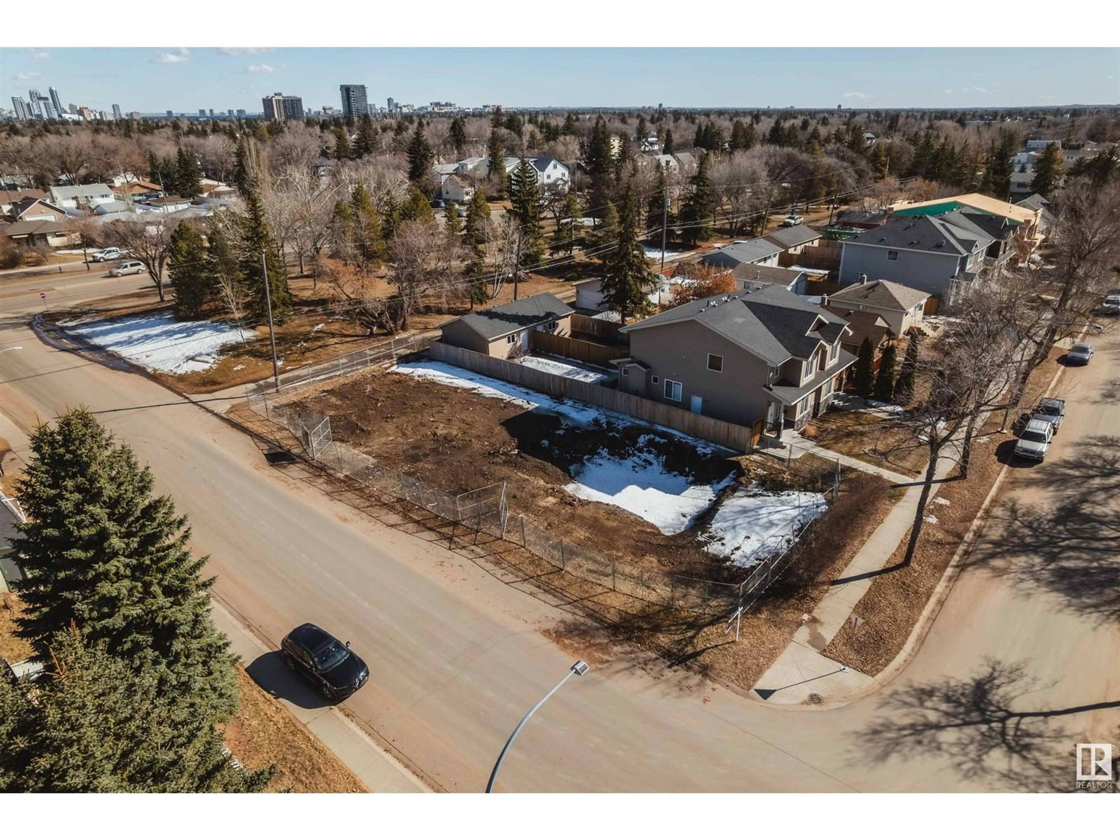NW - 10545 150 ST, Edmonton, Alberta T5P1P9
Contact us about this property
Highlights
Estimated valueThis is the price Wahi expects this property to sell for.
The calculation is powered by our Instant Home Value Estimate, which uses current market and property price trends to estimate your home’s value with a 90% accuracy rate.Not available
Price/Sqft$518/sqft
Monthly cost
Open Calculator
Description
9PLEX THAT IS AVAILABLE FOR CMHC MLI SELECT PROGRAM! That's right, 4 suites above grade, 4 basement suites and a 690 sqft 2 bed suite over the 4 car garage! The project has a projected rental income of about $180,000 annually. This development offers a great rental mix, with the upper units having 3 beds, the basement units all 1 beds and above the garage being a 2 bed suite. Located on a large 50'x146' corner lot that backs a pocket park with walking trail. It also boasts easy access to downtown Edmonton, the Yellowhead and West Edmonton. Steps to transit, parks, shopping and schools makes this the perfect addition to anyones portfolio. Architecturally designed and includes 18 bedrooms, 17 bathrooms and 4 car detached garages. Possession estimated in 10 months. *Full landscaping included! (id:39198)
Property Details
Interior
Features
Main level Floor
Living room
Dining room
Kitchen
Property History
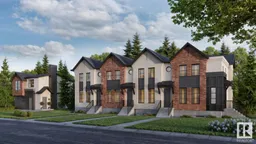 16
16
