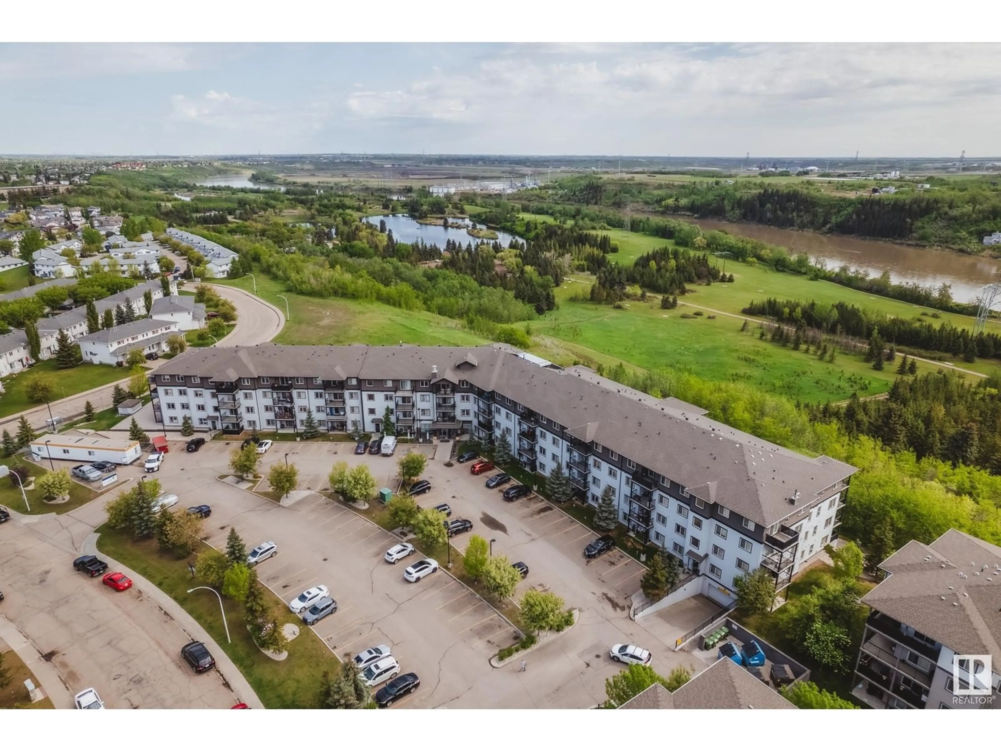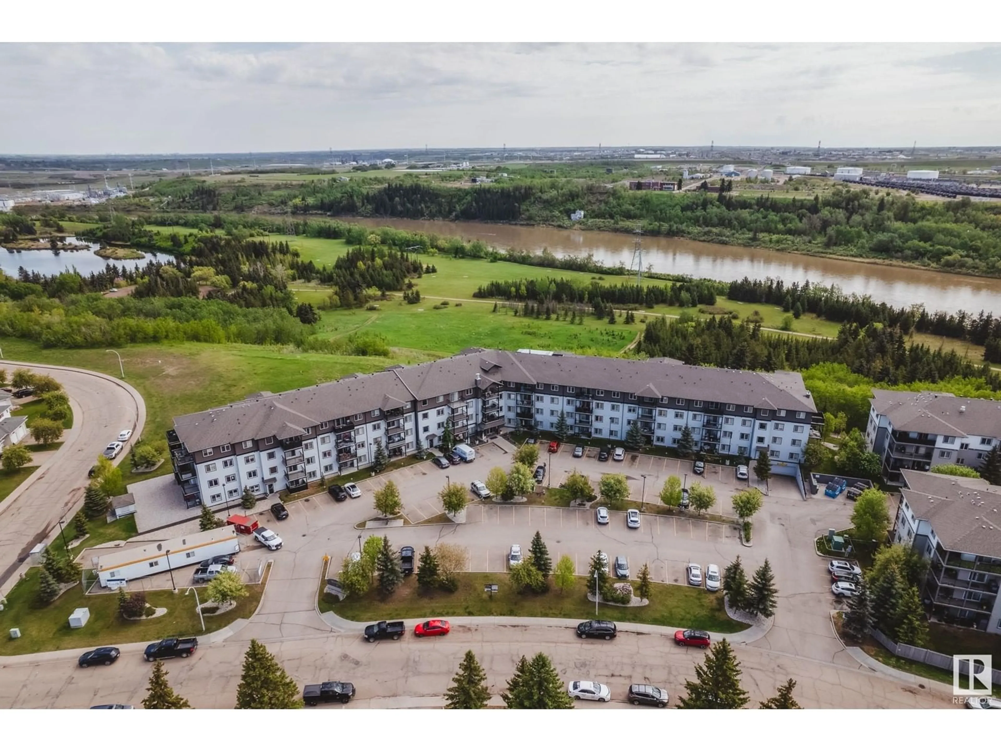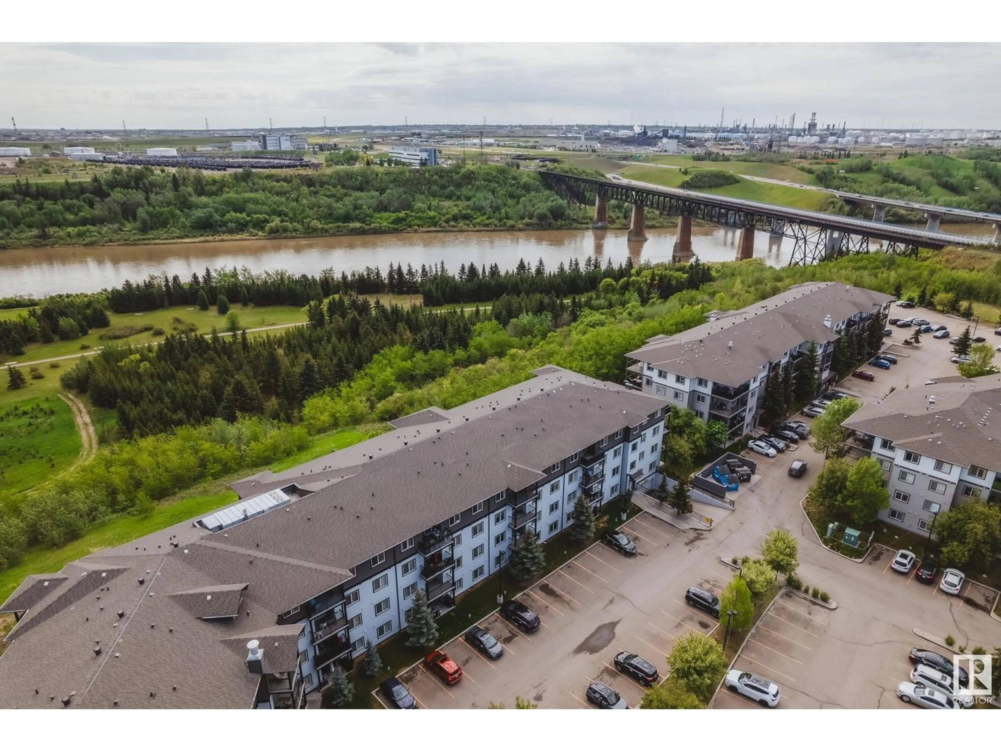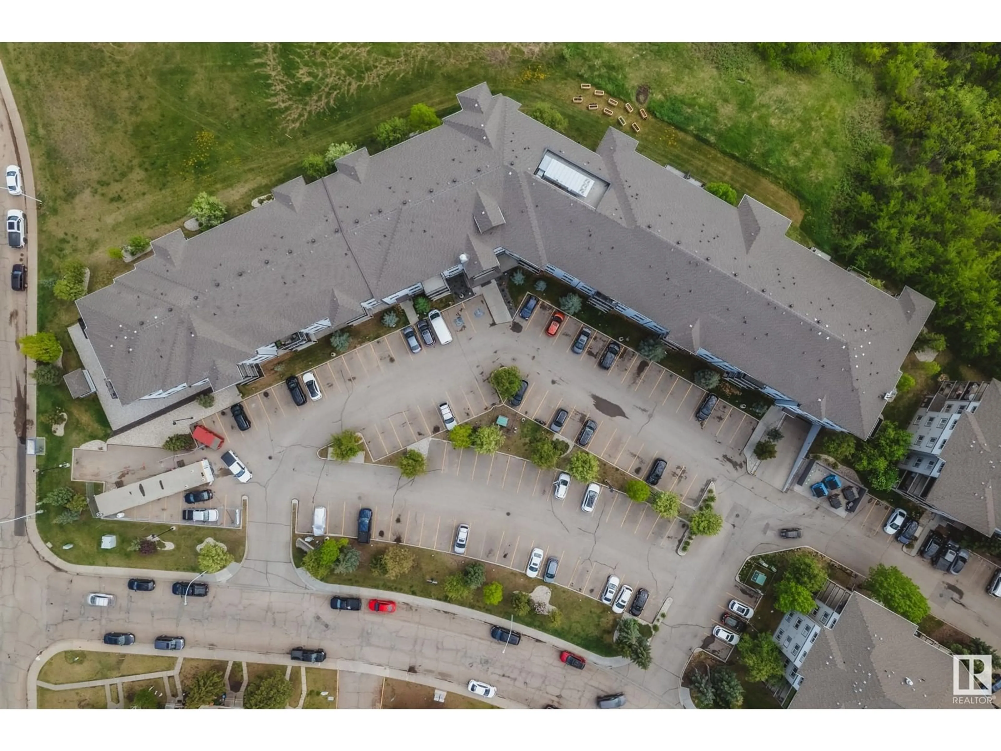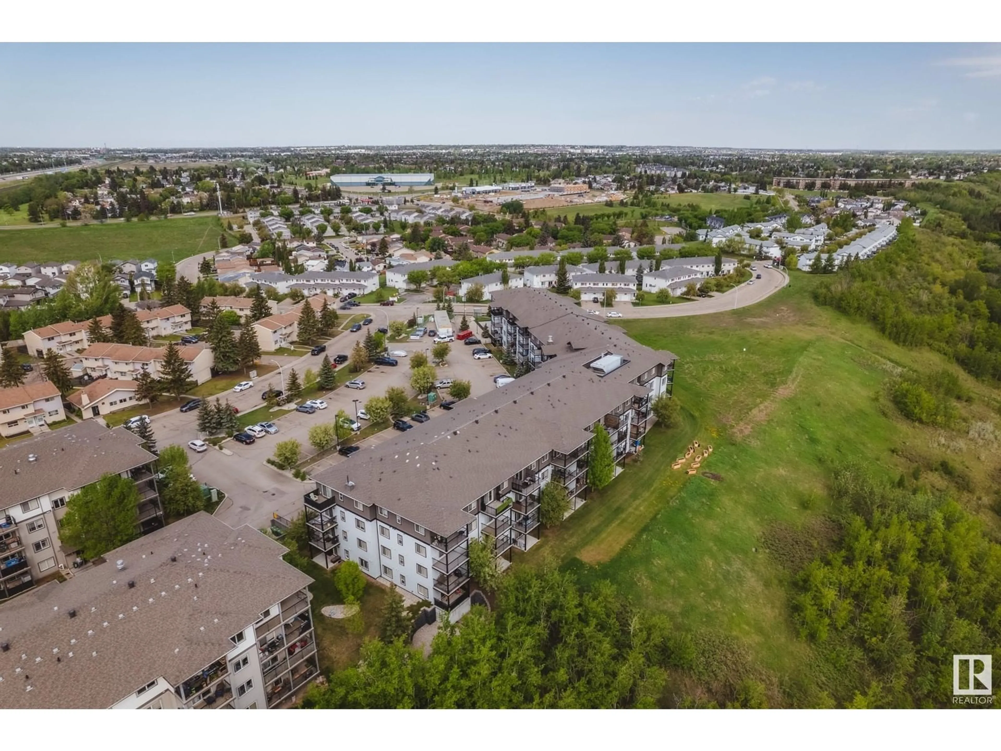NW - 266 1196 HYNDMAN RD, Edmonton, Alberta T5A0P8
Contact us about this property
Highlights
Estimated valueThis is the price Wahi expects this property to sell for.
The calculation is powered by our Instant Home Value Estimate, which uses current market and property price trends to estimate your home’s value with a 90% accuracy rate.Not available
Price/Sqft$156/sqft
Monthly cost
Open Calculator
Description
ATTENTION INVESTORS!! Unlock the potential in this 2-bed, 2-bath 2nd floor end unit located in a sought-after 2013-built complex just steps from Edmonton’s scenic River Valley. With 2 TITLED UNDERGROUND HEATED parking stalls & a spacious open-concept layout, this foreclosure unit is a rare find for investors or buyers ready to roll up their sleeves & create a home uniquely their own. Offering great bones & a functional split-bedroom floor plan, this condo is ideal for those looking to customize a space with resale/rental potential. Large windows offer plenty of natural light & the end-unit location ensures added balcony privacy. The primary bedroom includes a WIC & a 3-piece ensuite, while the 2nd bedroom is ideal for a home office, guest space, or roommate setup. Whether you're adding to your investment portfolio or searching for a blank canvas to renovate to your taste, this unit offers incredible upside in a fantastic location. Enjoy the convenience of roughed in IN-SUITE LAUNDRY & bus routes nearby. (id:39198)
Property Details
Interior
Features
Main level Floor
Living room
4.35 x 3.31Kitchen
3.07 x 2.59Primary Bedroom
4.36 x 3.19Bedroom 2
3.75 x 3.5Exterior
Parking
Garage spaces -
Garage type -
Total parking spaces 2
Condo Details
Inclusions
Property History
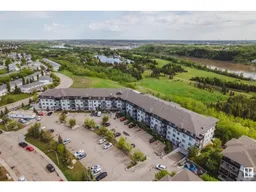 34
34
