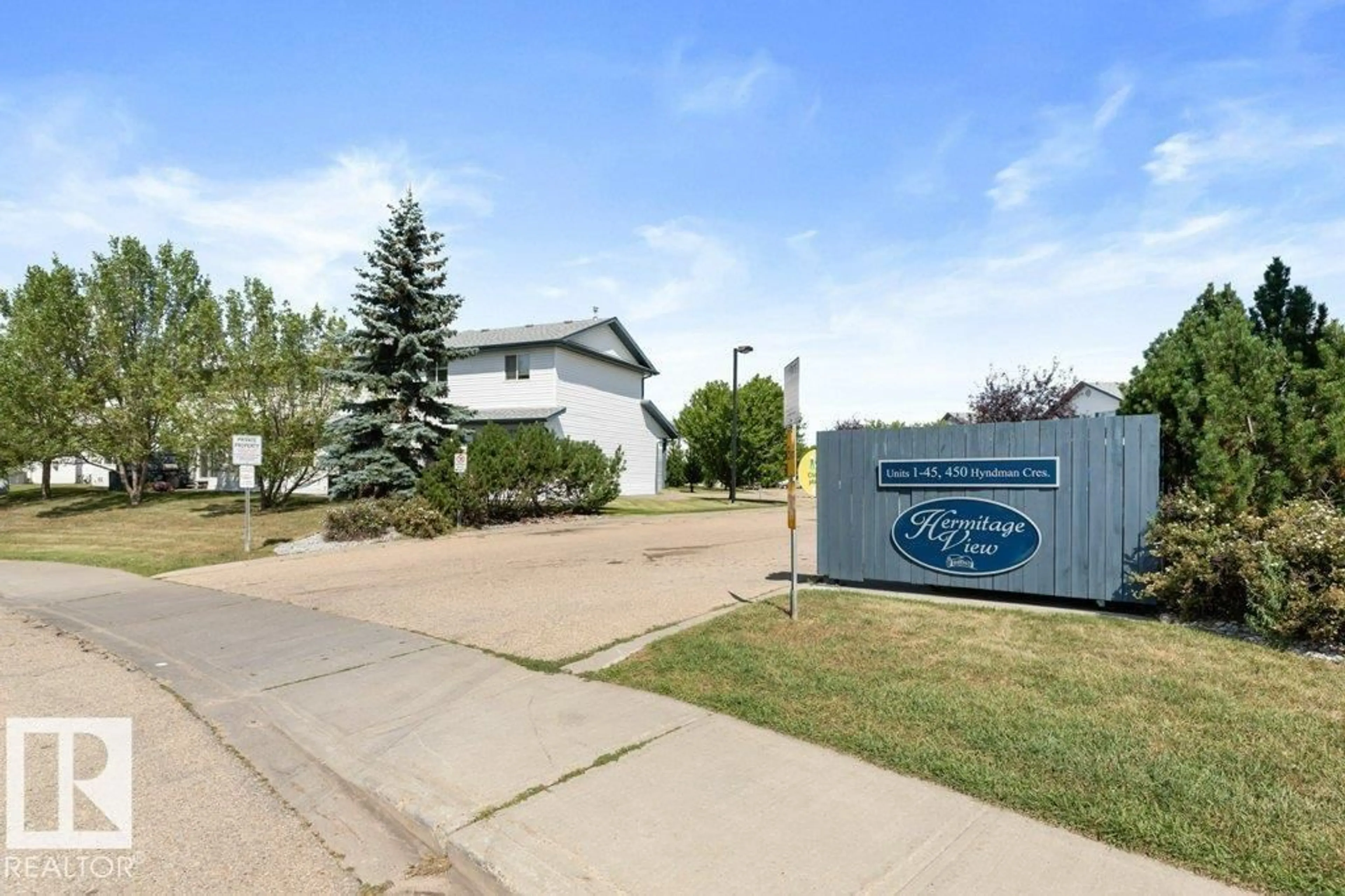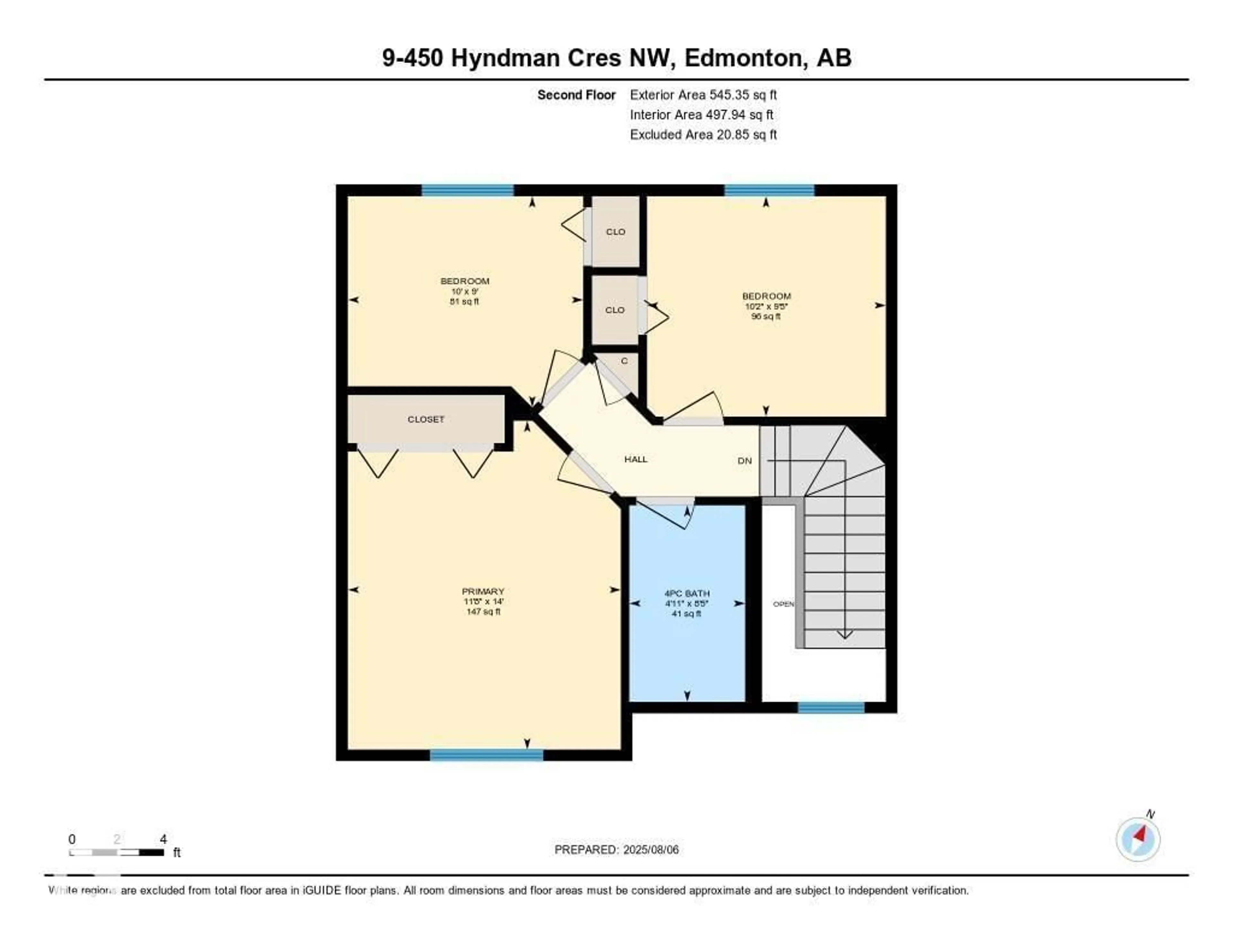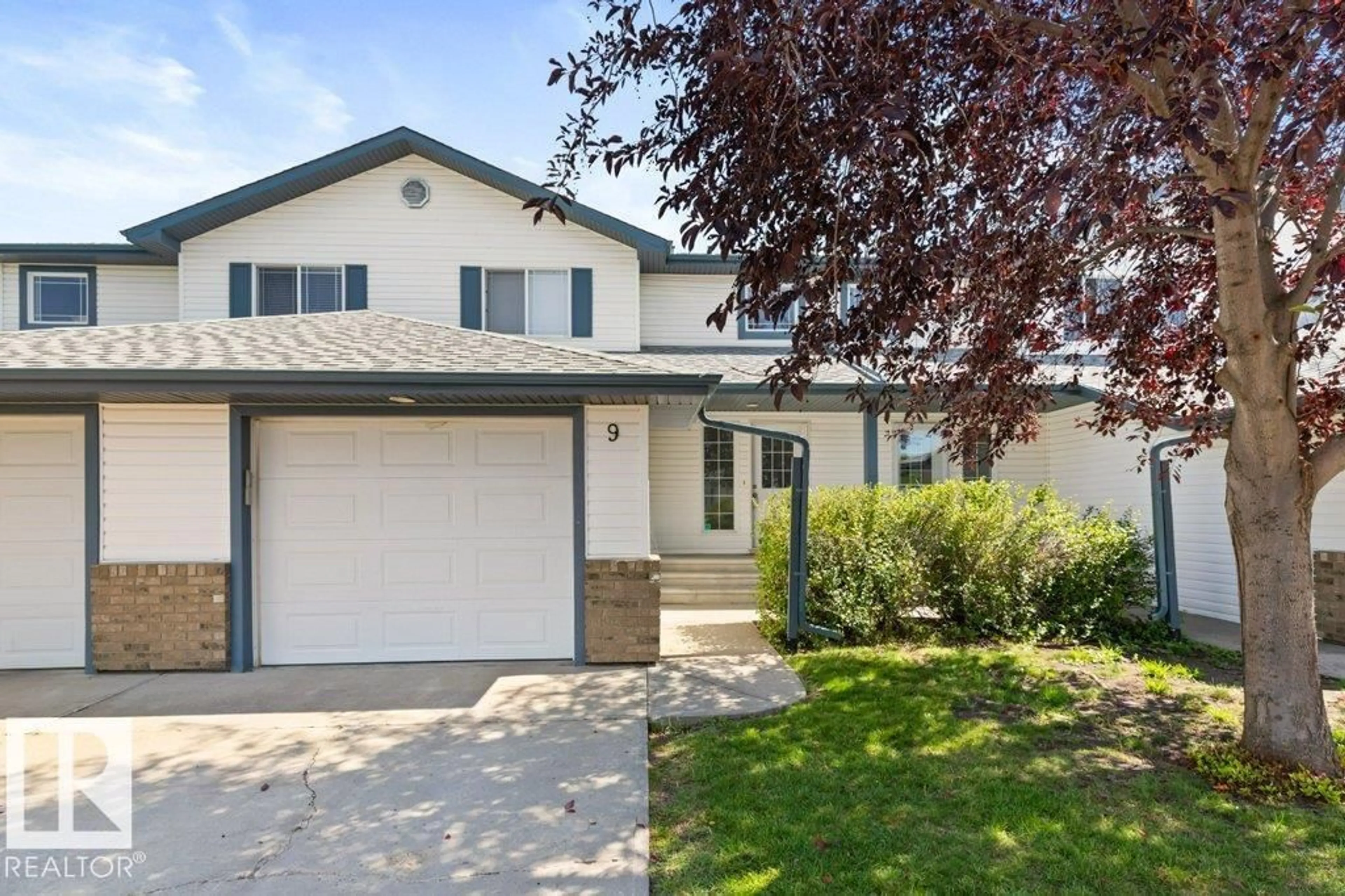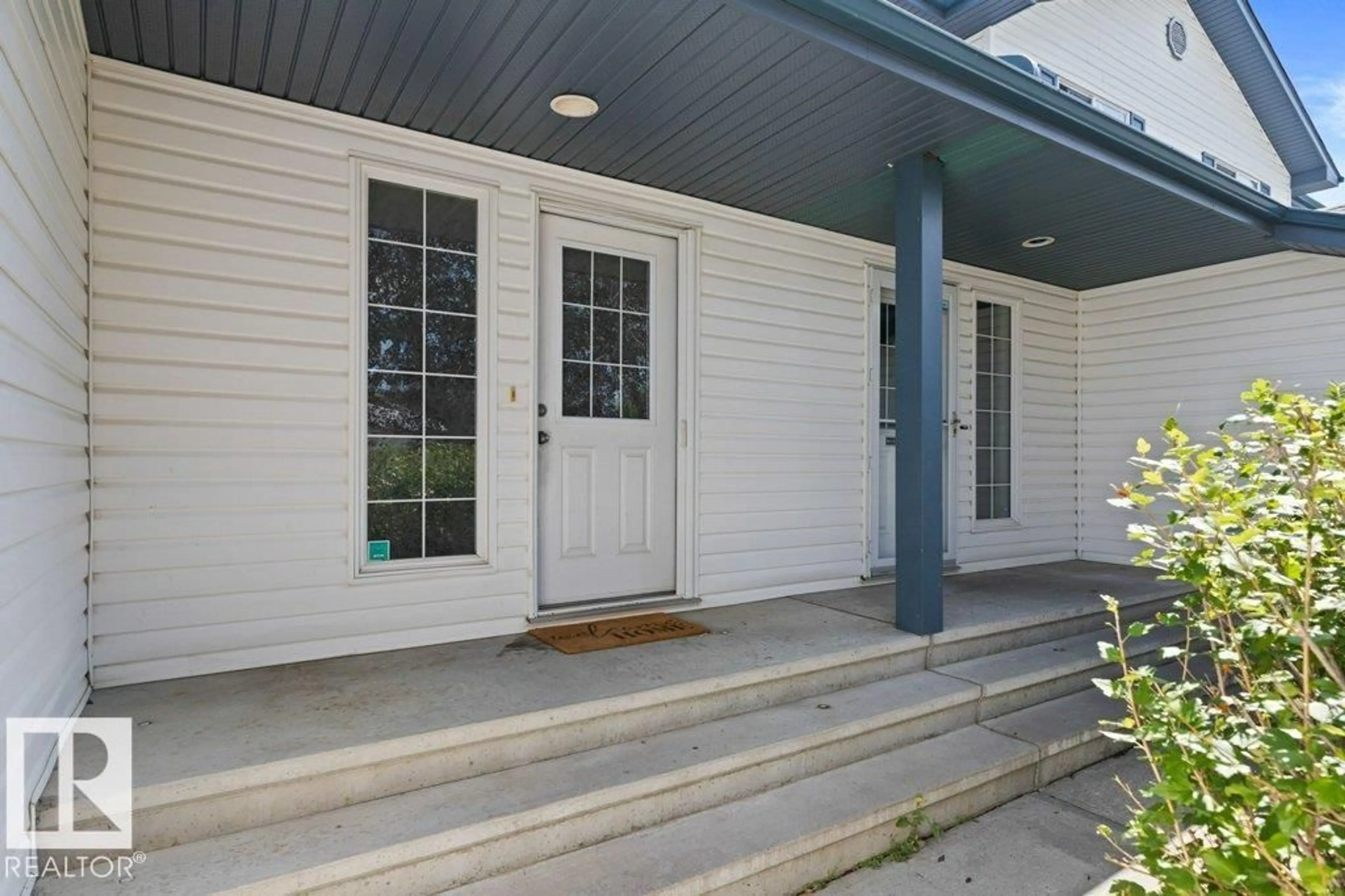#9 - 450 HYNDMAN CR, Edmonton, Alberta T5A0E2
Contact us about this property
Highlights
Estimated valueThis is the price Wahi expects this property to sell for.
The calculation is powered by our Instant Home Value Estimate, which uses current market and property price trends to estimate your home’s value with a 90% accuracy rate.Not available
Price/Sqft$209/sqft
Monthly cost
Open Calculator
Description
Updated Townhome that backs directly onto Hermitage Park with three bedrooms, 1.5 baths and an attached garage. This home has an open main floor plan with the living, dining & kitchen offering full views of the forest behind. The kitchen features newer stainless steel appliances, new cabinet doors & has a corner pantry providing ample storage. There is a work station & reading area at the front of the home along with garage access & a modern 2-piece bath. The dining area opens onto he patio at the back which is directly facing the park. The upper level has 3 bedrooms & a full 4-piece bath. The entire home has updated flooring with luxury vinyl plank throughout the main floor & newer carpet on the upper level & is also freshly painted throughout as well. There is a single attached garage with direct access & parking for one vehicle on the driveway. The full basement awaiting your personal finishing desires. Central A/C for relief on those hot days & an updated furnace for those cold days! Pet friendly. (id:39198)
Property Details
Interior
Features
Main level Floor
Living room
3.56 x 3.83Dining room
1.95 x 3.15Kitchen
2.74 x 3.15Exterior
Parking
Garage spaces -
Garage type -
Total parking spaces 2
Condo Details
Inclusions
Property History
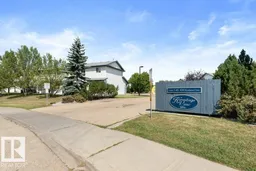 35
35
