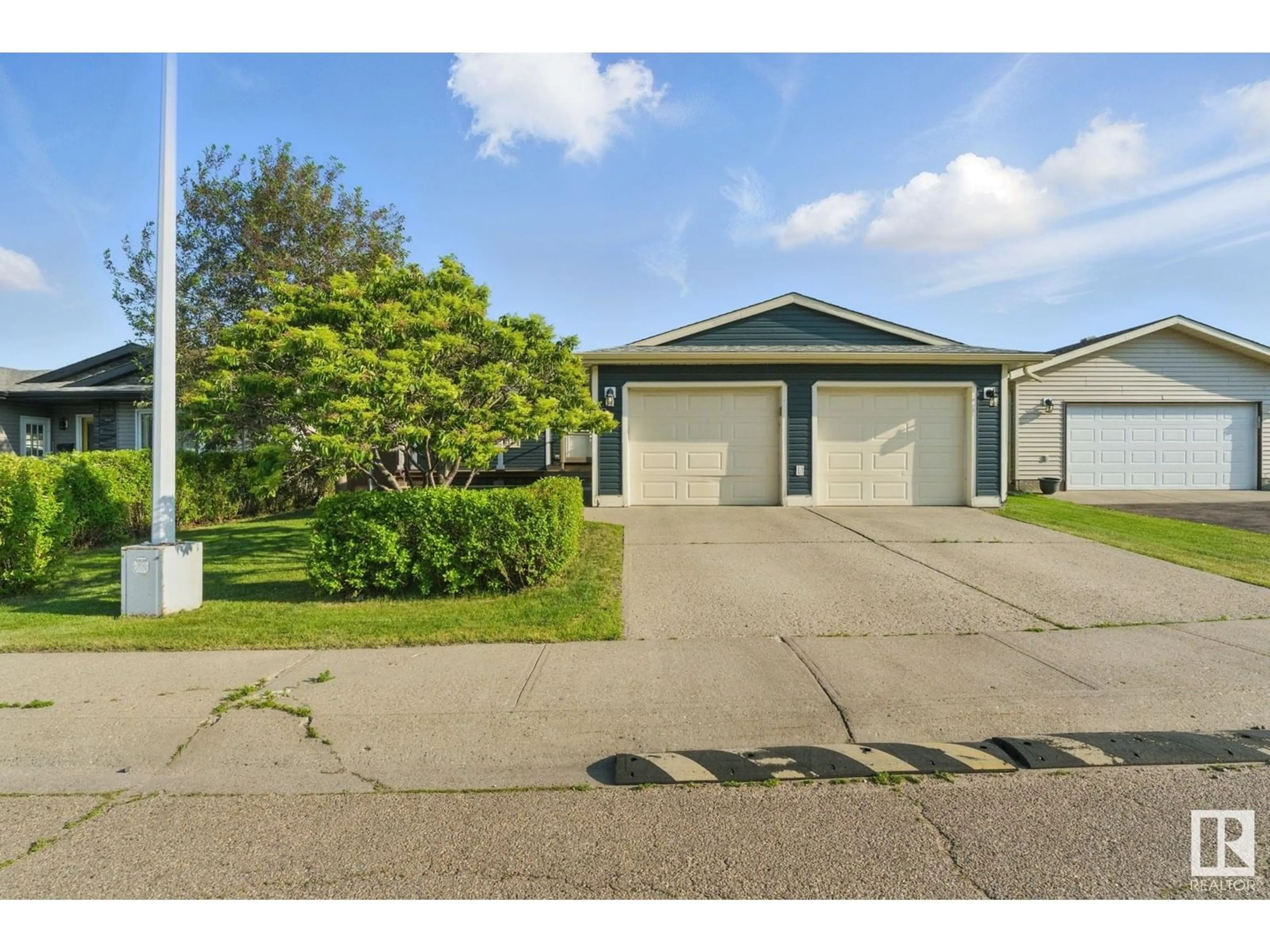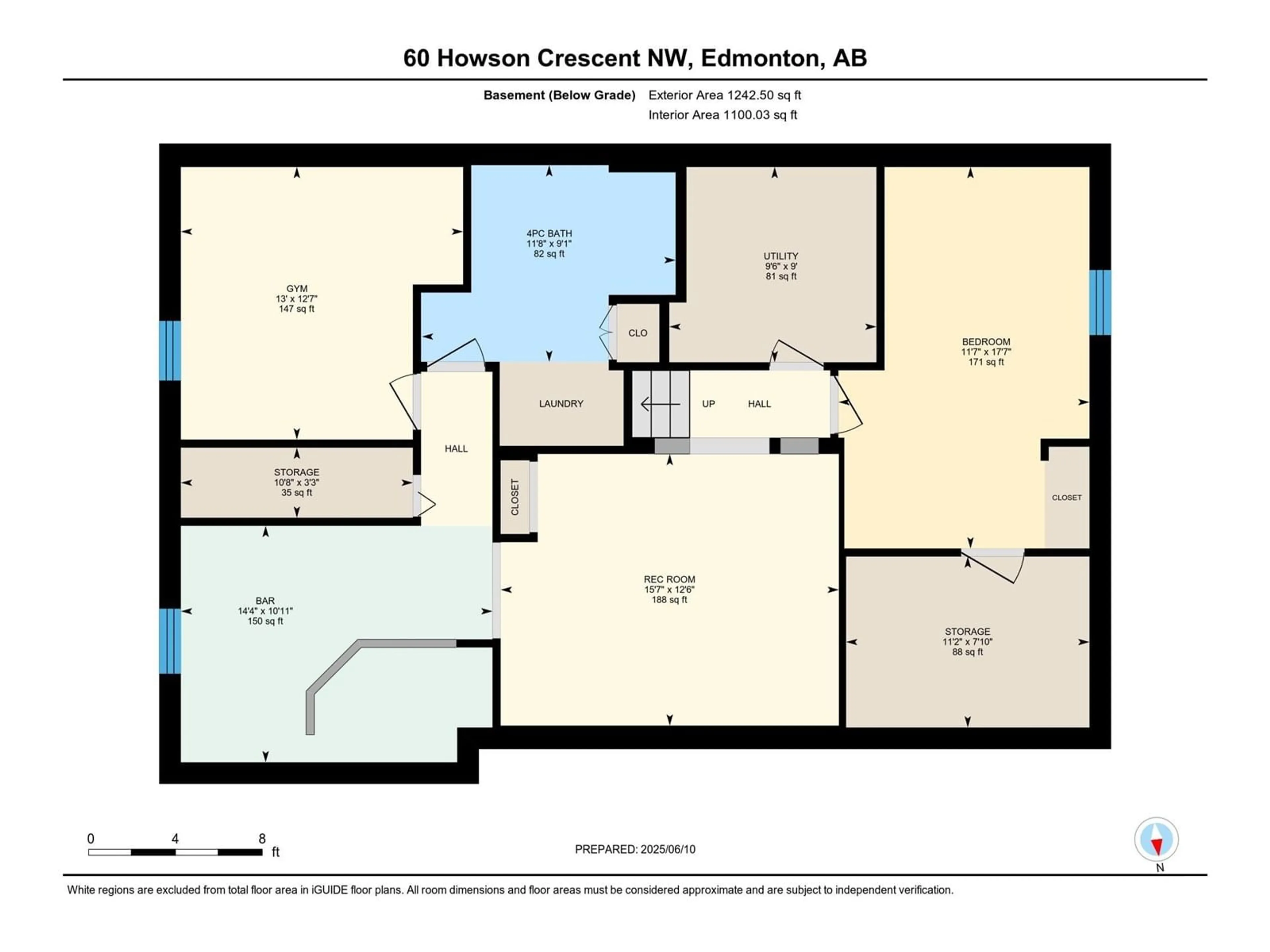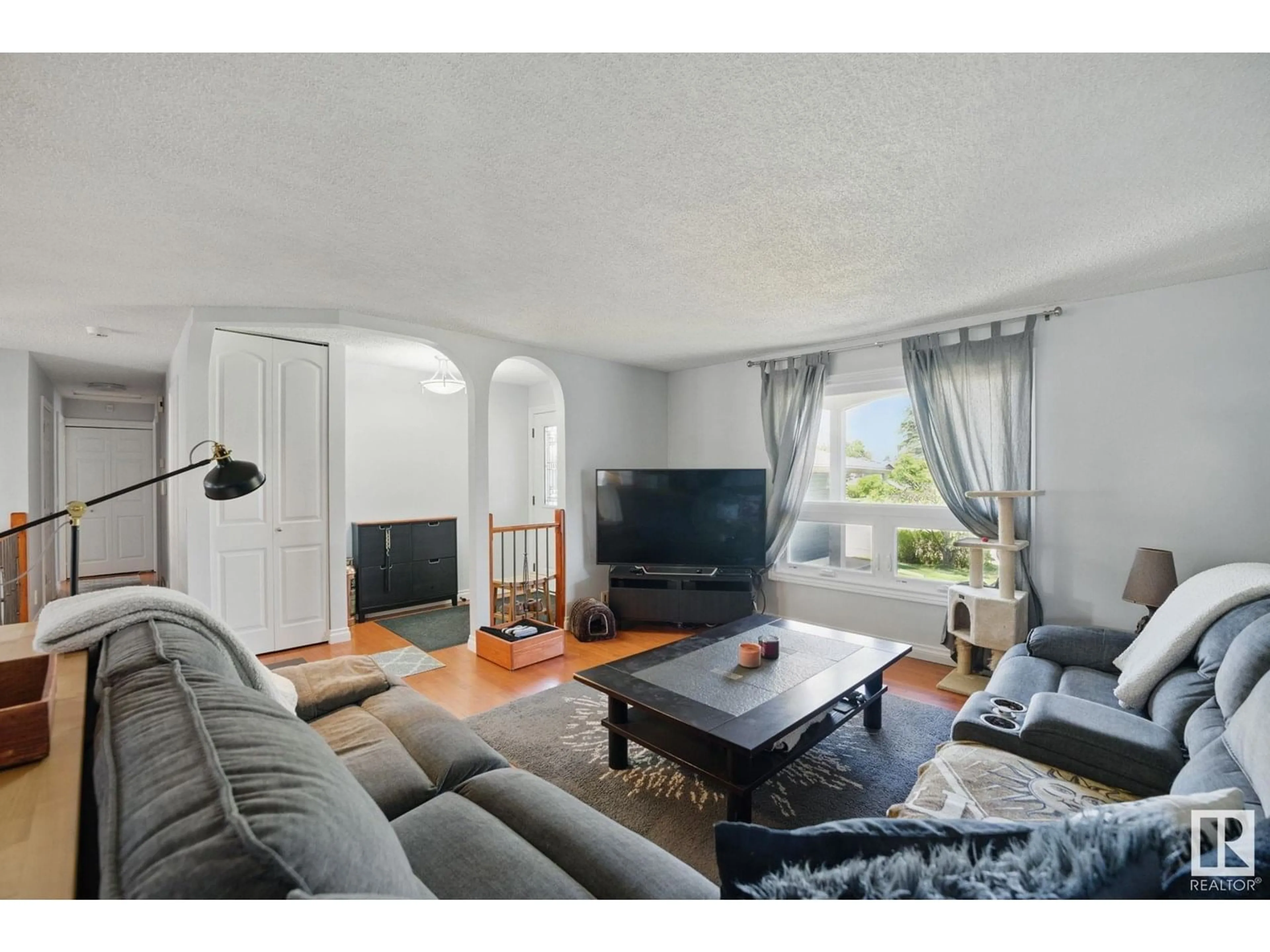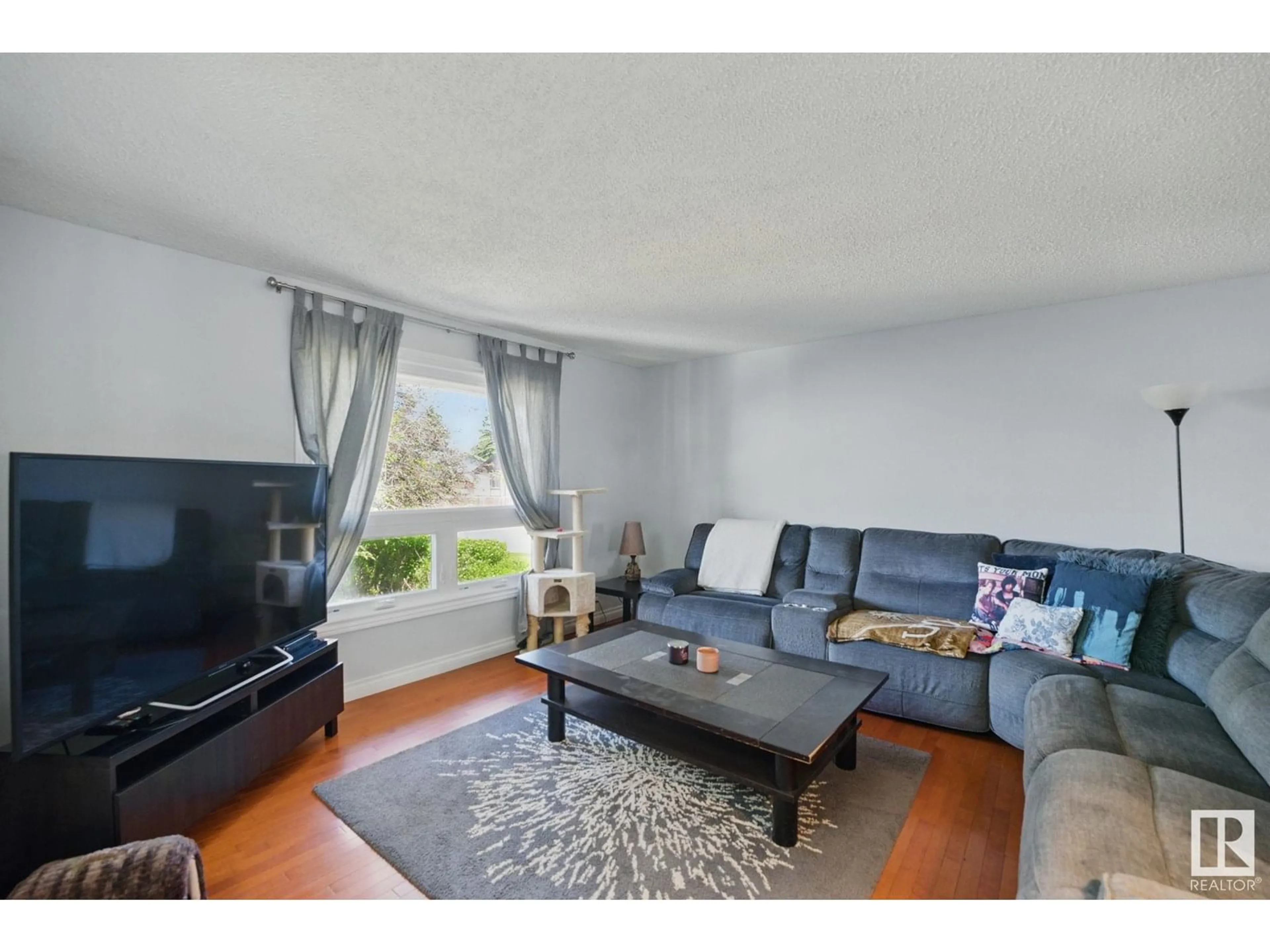Contact us about this property
Highlights
Estimated ValueThis is the price Wahi expects this property to sell for.
The calculation is powered by our Instant Home Value Estimate, which uses current market and property price trends to estimate your home’s value with a 90% accuracy rate.Not available
Price/Sqft$315/sqft
Est. Mortgage$1,932/mo
Tax Amount ()-
Days On Market1 day
Description
Welcome to this meticulously maintained home! As you enter the home into the bright living room you immediately notice the curved walls and entryways adding to the charm of this home! Dining room separate from the kitchen which features plenty of counter and cupboard space with stainless steel fridge and dishwasher along with a window to view the backyard. A beautiful sun room leads out to the deck and around to the primary bedroom with its sliding barn door to the ensuite and spacious closet. Basement is finished with a fantastic bar and spacious family room making it the perfect place to unwind or entertain! Laundry room and bathroom complete this level. The deck and backyard are the ultimate place to enjoy the outdoors with ramp leading out to the yard with mature trees. This home offers an exceptional blend of classic charm and modern convenience, ideal for families or anyone seeking a move-in ready property. Don't miss your chance to experience the quality and comfort this Howson Cr gem provides! (id:39198)
Property Details
Interior
Features
Main level Floor
Living room
5.78 x 5.27Dining room
3.19 x 2.9Kitchen
2.99 x 4.29Primary Bedroom
4.05 x 3.41Property History
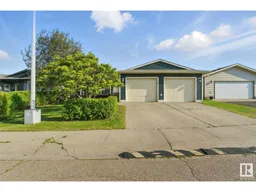 42
42
