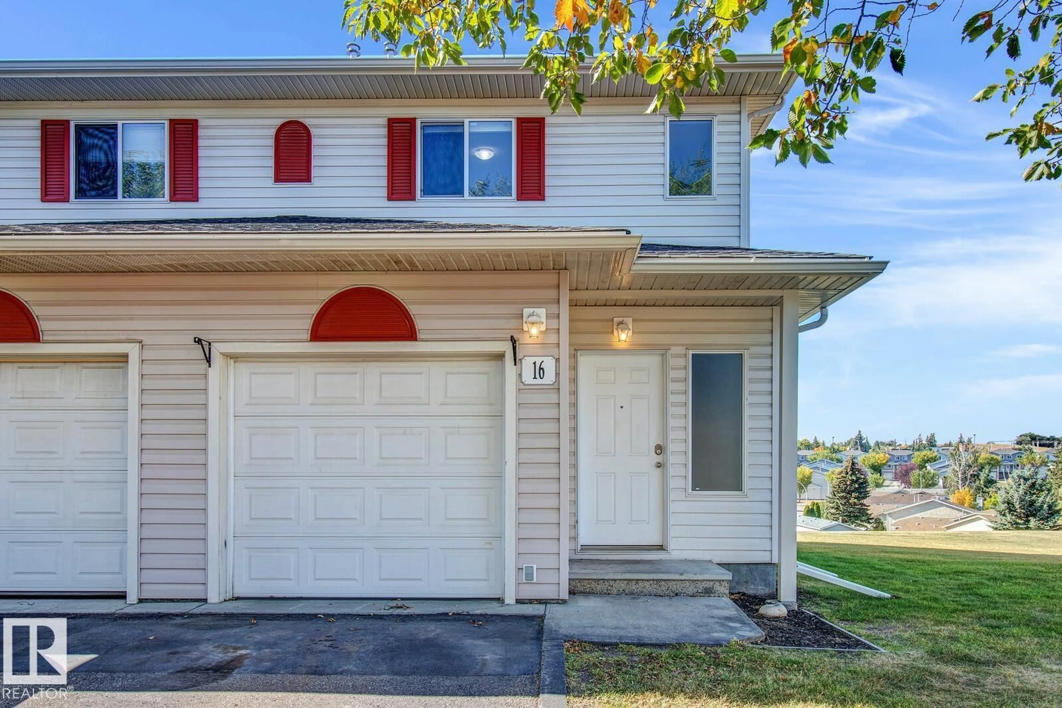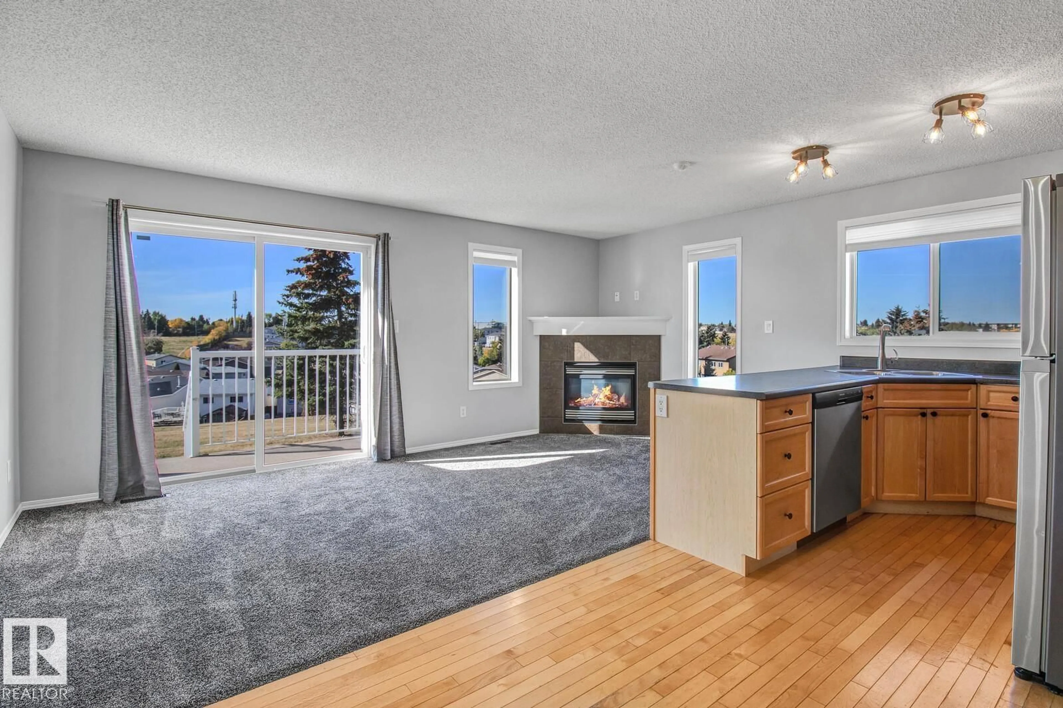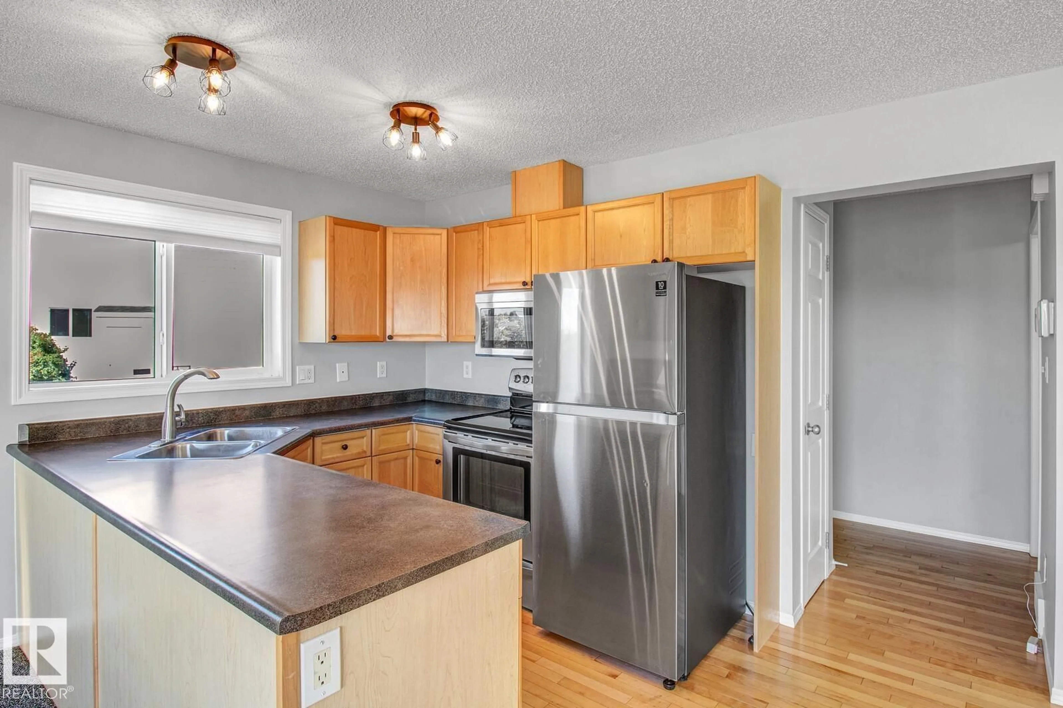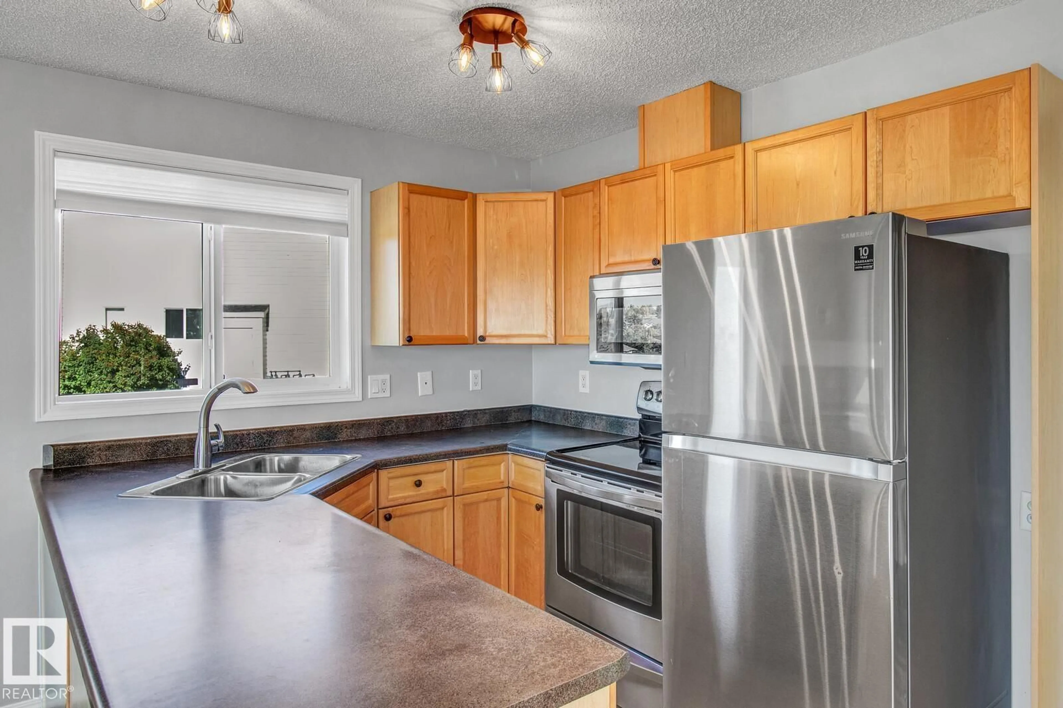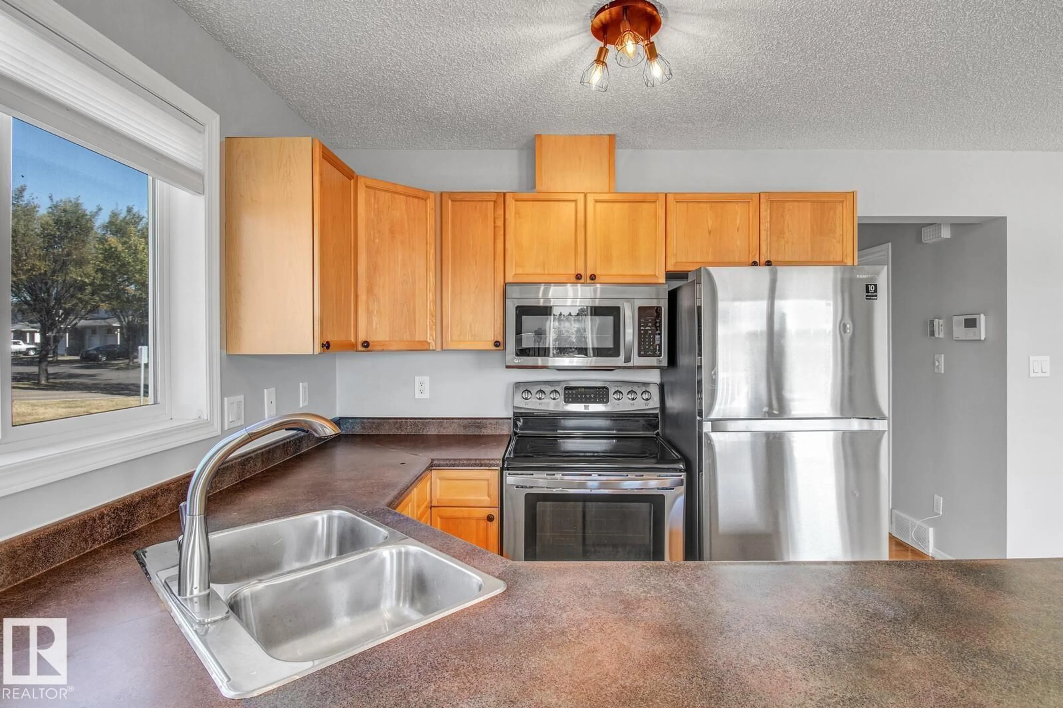451 - 16 HYNDMAN CRESCENT, Edmonton, Alberta T5A5J3
Contact us about this property
Highlights
Estimated valueThis is the price Wahi expects this property to sell for.
The calculation is powered by our Instant Home Value Estimate, which uses current market and property price trends to estimate your home’s value with a 90% accuracy rate.Not available
Price/Sqft$221/sqft
Monthly cost
Open Calculator
Description
PET FRIENDLY, UPGRADED END UNIT TOWNHOUSE BACKING ONTO A GREEN SPACE! Upon entry, you’ll appreciate the open-concept design & the abundance of natural light streaming through the large side & rear windows. The kitchen offers generous cabinetry, a spacious peninsula ideal for casual dining, & stainless steel appliances. The living room features NEWER carpet & a gas fireplace. Perfect for winter nights ahead. Large glass doors fill the space w/ sunlight & provide access to the deck overlooking the serene green space. The main floor also includes a RENOVATED 2-pc bathroom (newer toilet, sink, faucet, countertop & hardware). Upstairs features newer carpet throughout. The primary bedroom is spacious & offers a walk-in closet. Two additional bedrooms & a FULLY RENOVATED 4-pc bathroom (newer toilet, countertop, sink, bathtub, tile surround & hardware) complete the upper level. Additional highlights include a single attached garage, visitor parking, fresh paint, updated light fixtures, newer washer/dryer, & MORE. (id:39198)
Property Details
Interior
Features
Main level Floor
Living room
5.25 x 2.83Dining room
2.78 x 2.37Kitchen
2.48 x 2.37Exterior
Parking
Garage spaces -
Garage type -
Total parking spaces 2
Condo Details
Inclusions
Property History
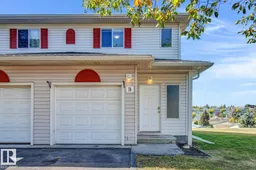 33
33
