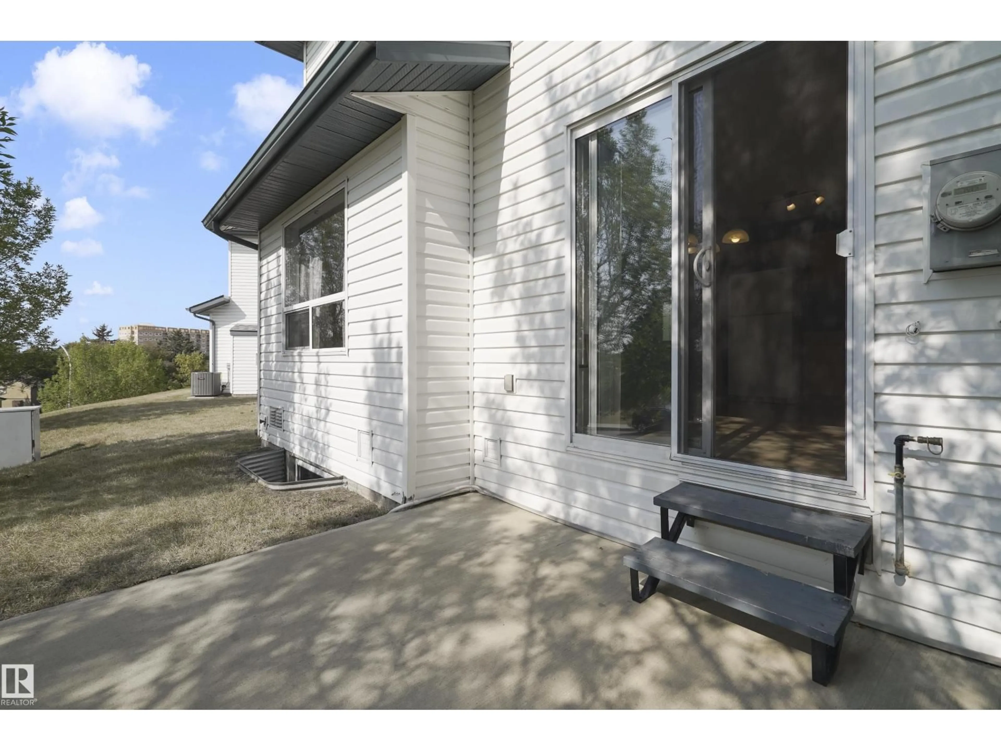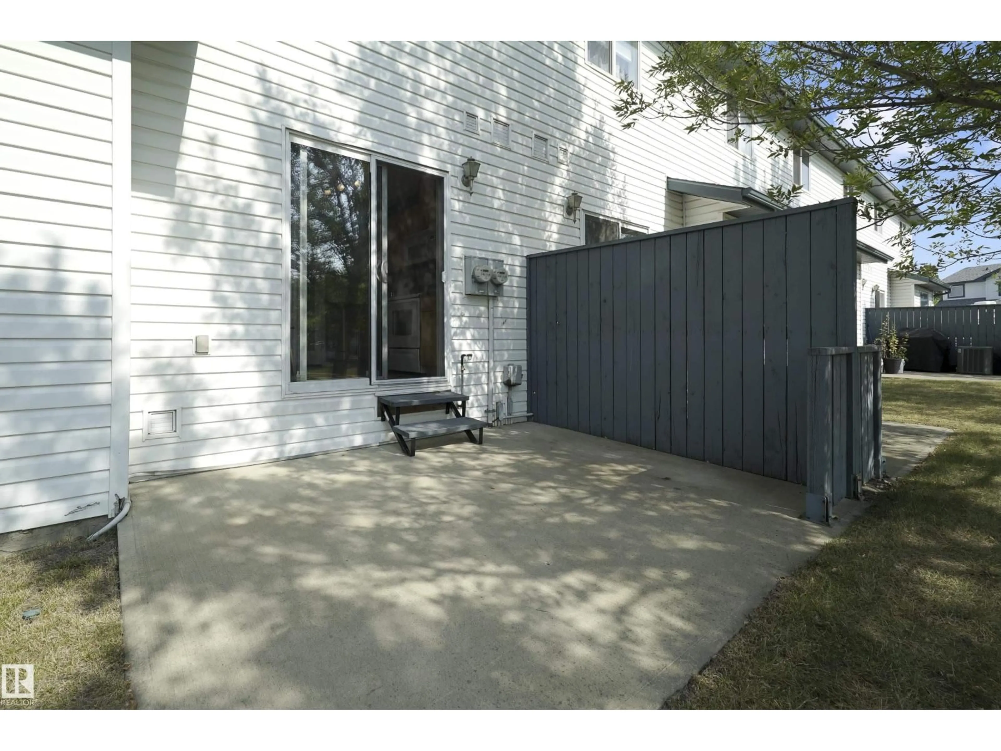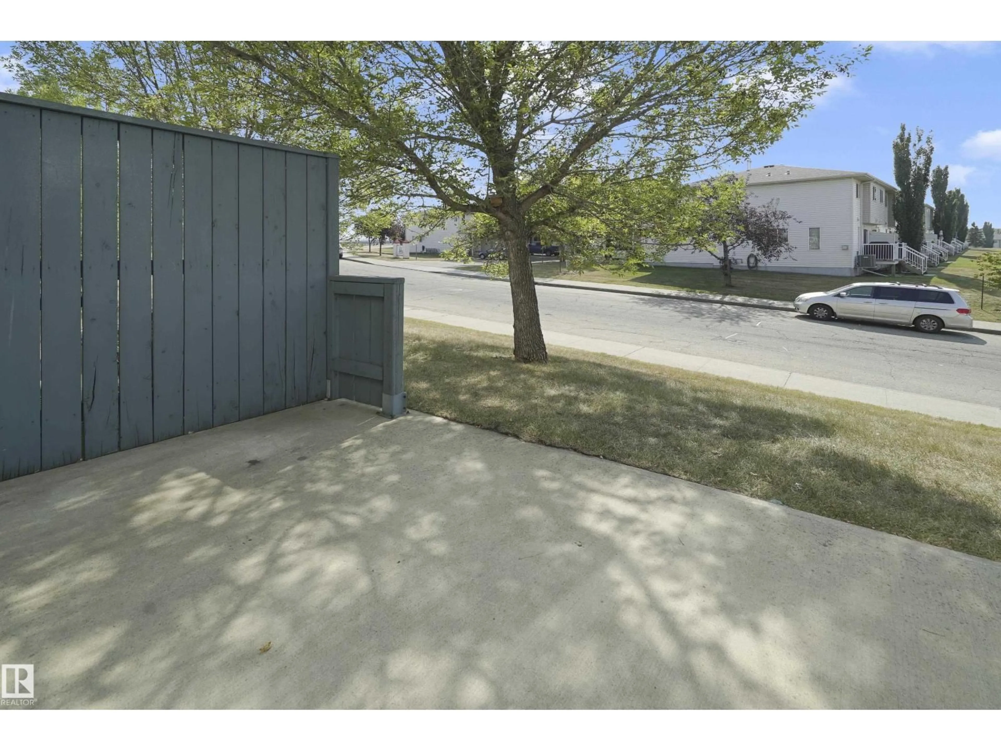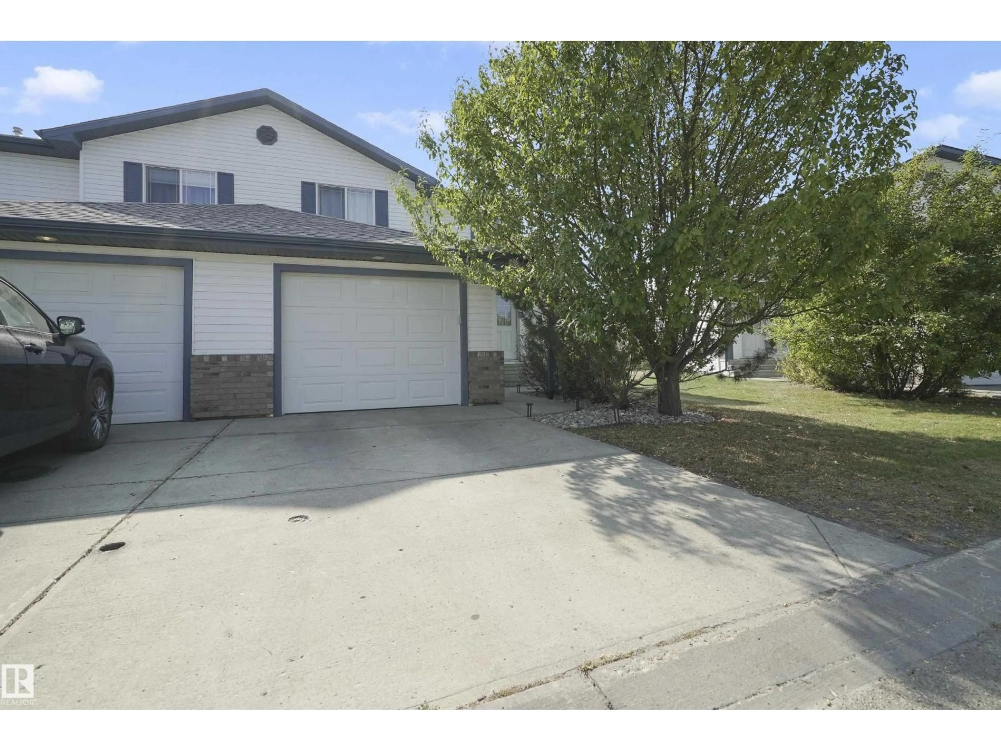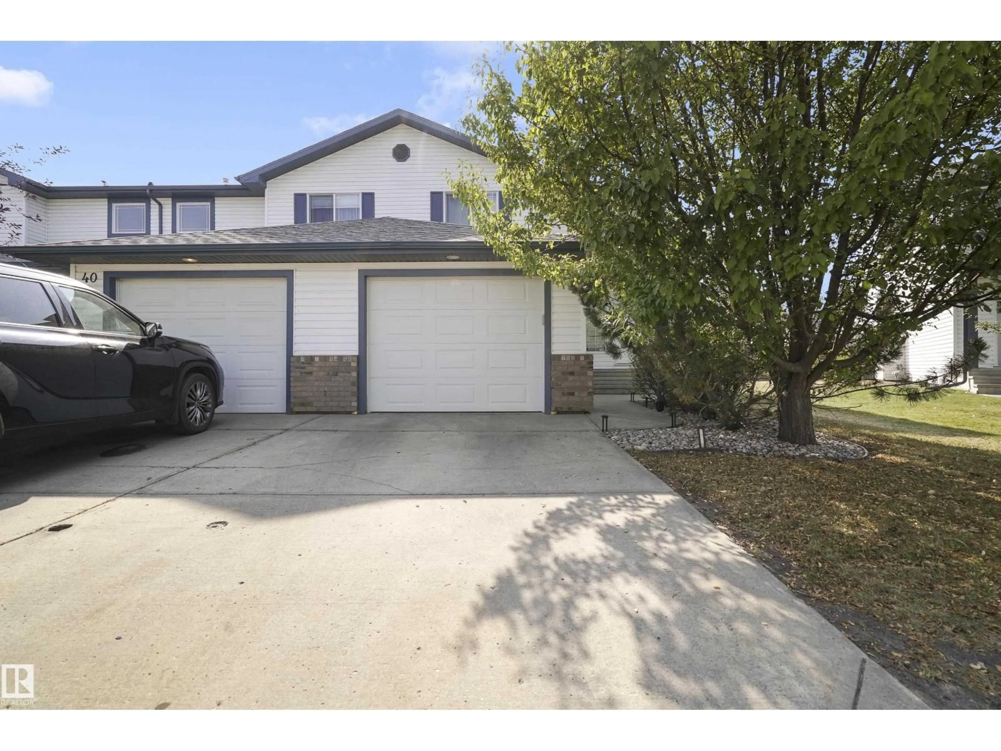450 - 39 HYNDMAN CR, Edmonton, Alberta T5A0E2
Contact us about this property
Highlights
Estimated valueThis is the price Wahi expects this property to sell for.
The calculation is powered by our Instant Home Value Estimate, which uses current market and property price trends to estimate your home’s value with a 90% accuracy rate.Not available
Price/Sqft$199/sqft
Monthly cost
Open Calculator
Description
Affordable, low maintenance lifestyle in Hermitage View. Visit the REALTOR®’s website for more details. This half-duplex is family sized with 3 bedrooms upstairs & over 1,200 sq. ft. of living space. This property feels fresh as it was owner-occupied so it's had care throughout & fresh paint. The bright, open-concept main floor features upgraded flooring with enough space for the living room & a kitchen with ample counter space, a walk-in pantry & access to the concrete patio for outdoor entertainment. With only one attached neighbour, Central A/C, low condo fees, & single attached garage this property hits the marks of affordable value. There's even the opportunity to develop the basement for more liveable space to grow into. Everyone loves the paths leading into Hermitage Park & off-leash area as Canon Ridge is walking distance from the Edmonton River Valley & access to transit is easy. If you're looking for low maintenance but not low square footage this home might be your home. (id:39198)
Property Details
Interior
Features
Main level Floor
Living room
3.37 x 3.52Dining room
2.01 x 2.77Kitchen
4.67 x 4.01Exterior
Parking
Garage spaces -
Garage type -
Total parking spaces 2
Condo Details
Amenities
Vinyl Windows
Inclusions
Property History
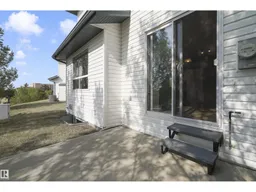 41
41
