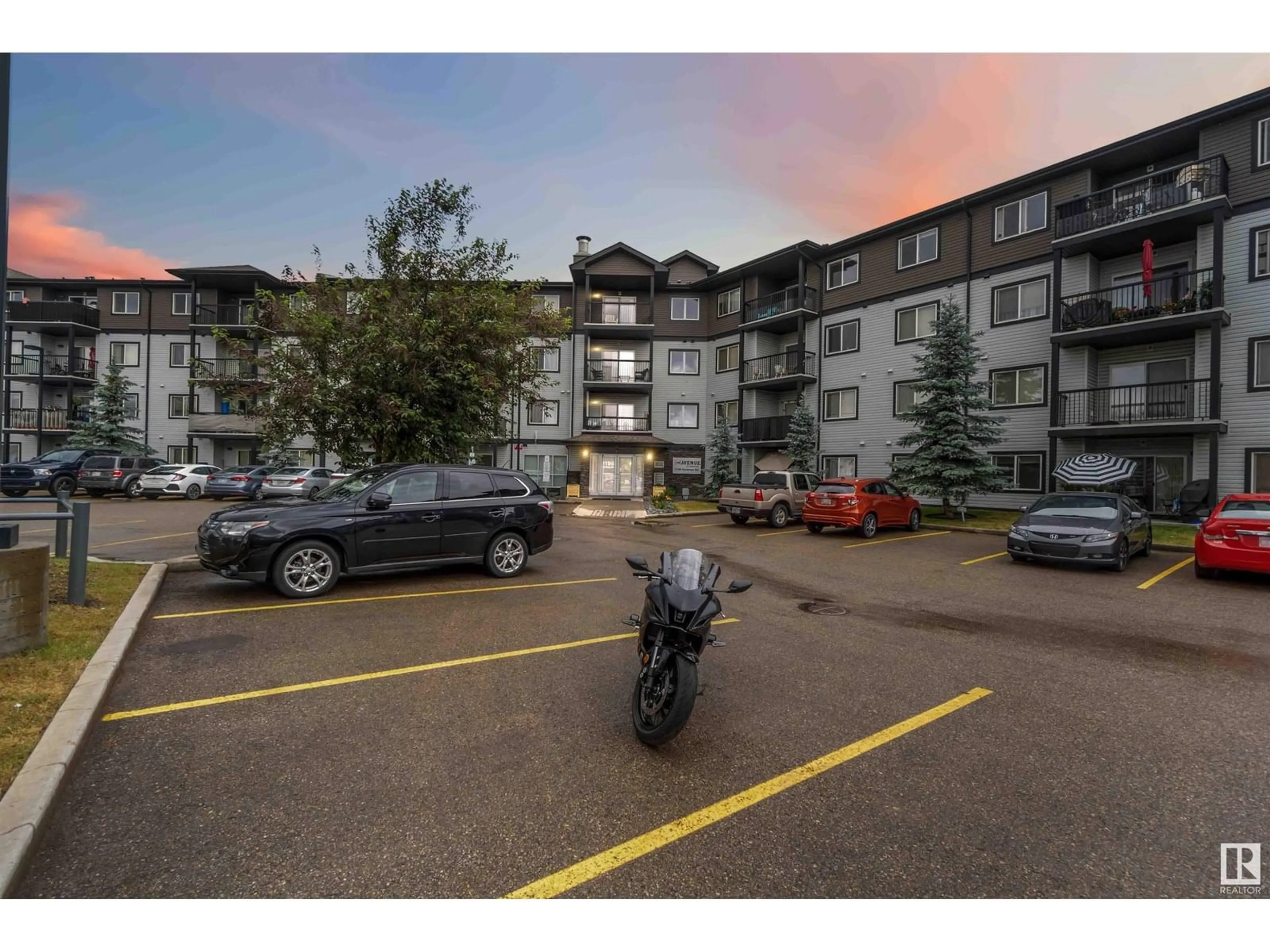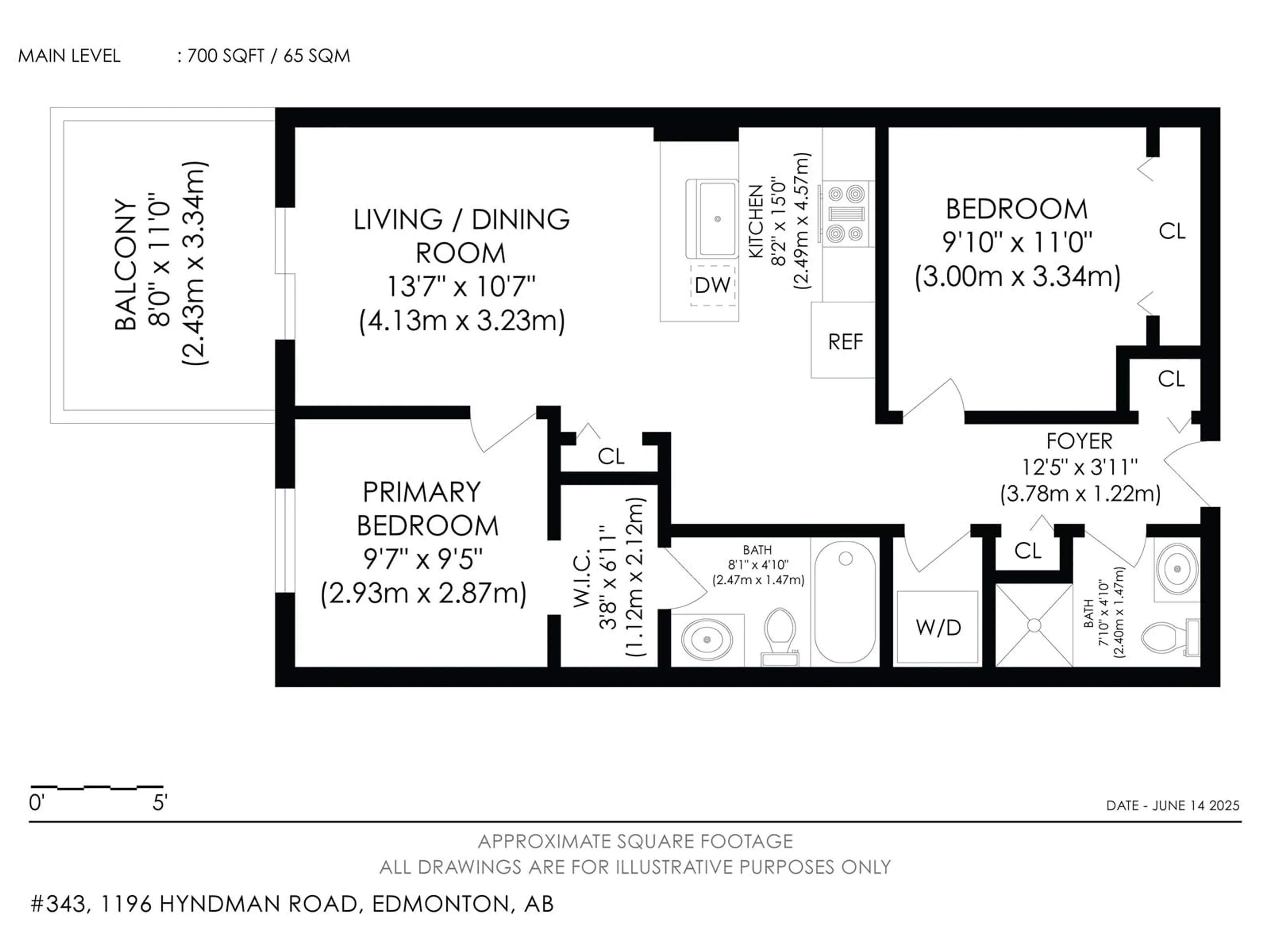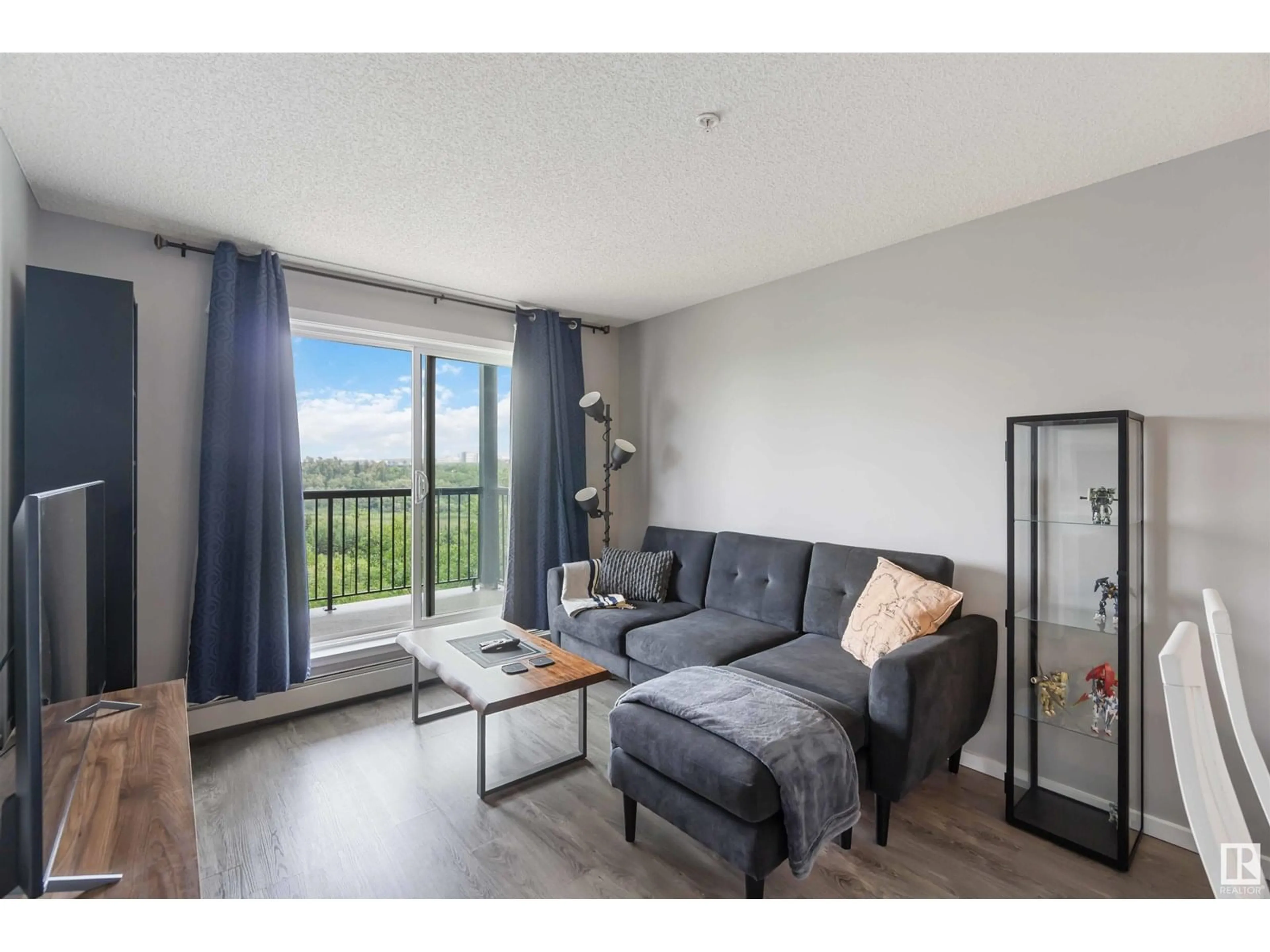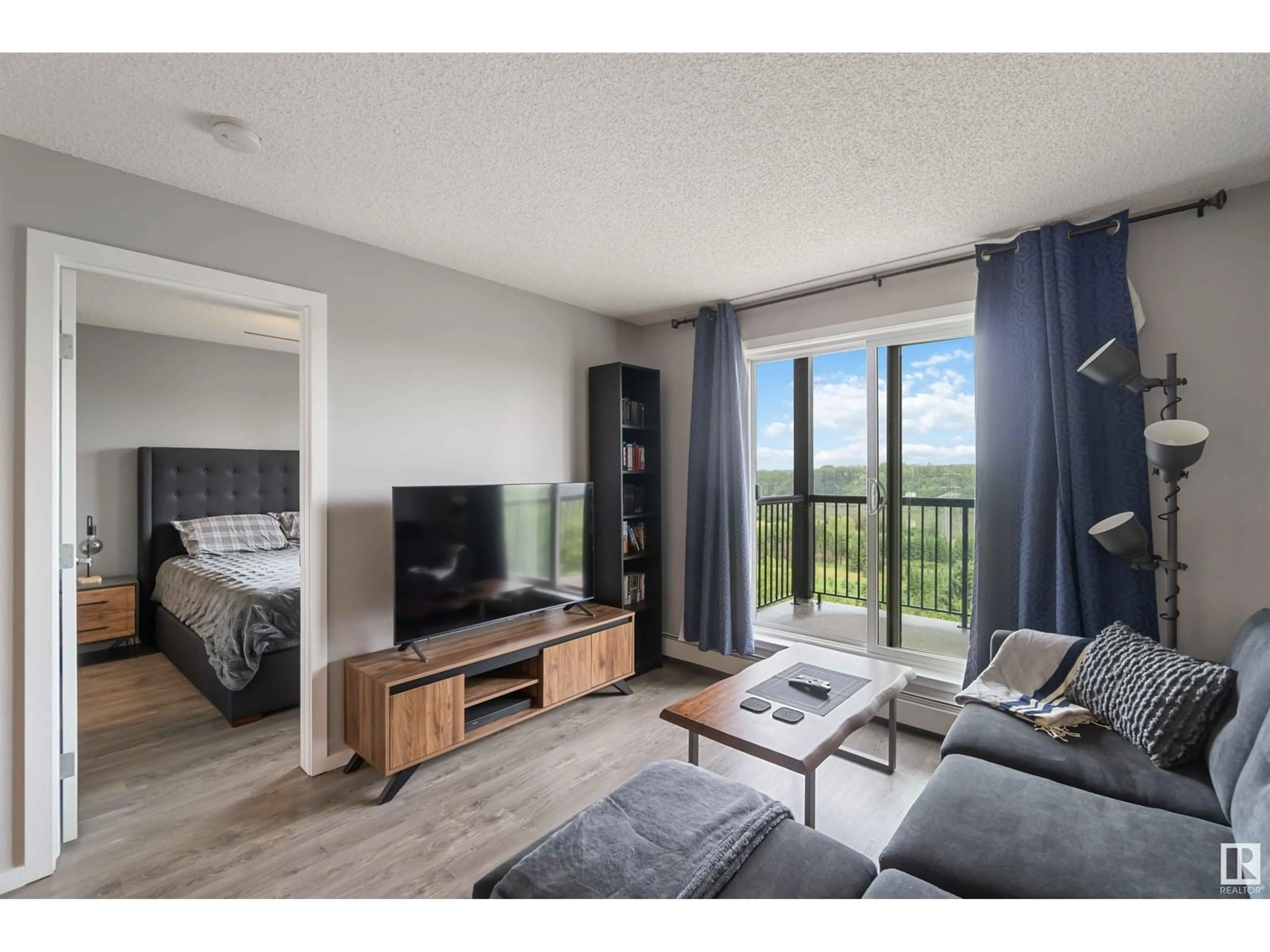#343 - 1196 HYNDMAN RD NW, Edmonton, Alberta T5A0X8
Contact us about this property
Highlights
Estimated valueThis is the price Wahi expects this property to sell for.
The calculation is powered by our Instant Home Value Estimate, which uses current market and property price trends to estimate your home’s value with a 90% accuracy rate.Not available
Price/Sqft$228/sqft
Monthly cost
Open Calculator
Description
Immaculate & Fully Upgraded 2 Bedroom, 2 Bathroom Condo with Breathtaking River Valley Views! Welcome to this beautifully updated third-floor unit featuring so many upgrades like high-end laminate flooring, ceramic tiles in bathroom, fresh paint, modern lighting, quartz countertops with undermount sinks and new faucets. The kitchen opens seamlessly to the bright living room, making it perfect for both everyday living and entertaining. The primary suite boasts a walk-through closet and a private 4-piece ensuite, while the second bedroom is generously sized with a large closet—ideal for guests or additional storage. Step outside to your private balcony, unwind and enjoy the view. To top of this great unit you will find in-suite laundry and one heated underground parking stall. This location is unbeatable...just steps away from public transit, river valley trails, and Hermitage Park’s fishing and picnic areas and quick access to major commuter route. (id:39198)
Property Details
Interior
Features
Main level Floor
Living room
Kitchen
Primary Bedroom
Bedroom 2
Exterior
Parking
Garage spaces -
Garage type -
Total parking spaces 1
Condo Details
Amenities
Vinyl Windows
Inclusions
Property History
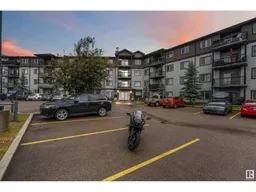 31
31
