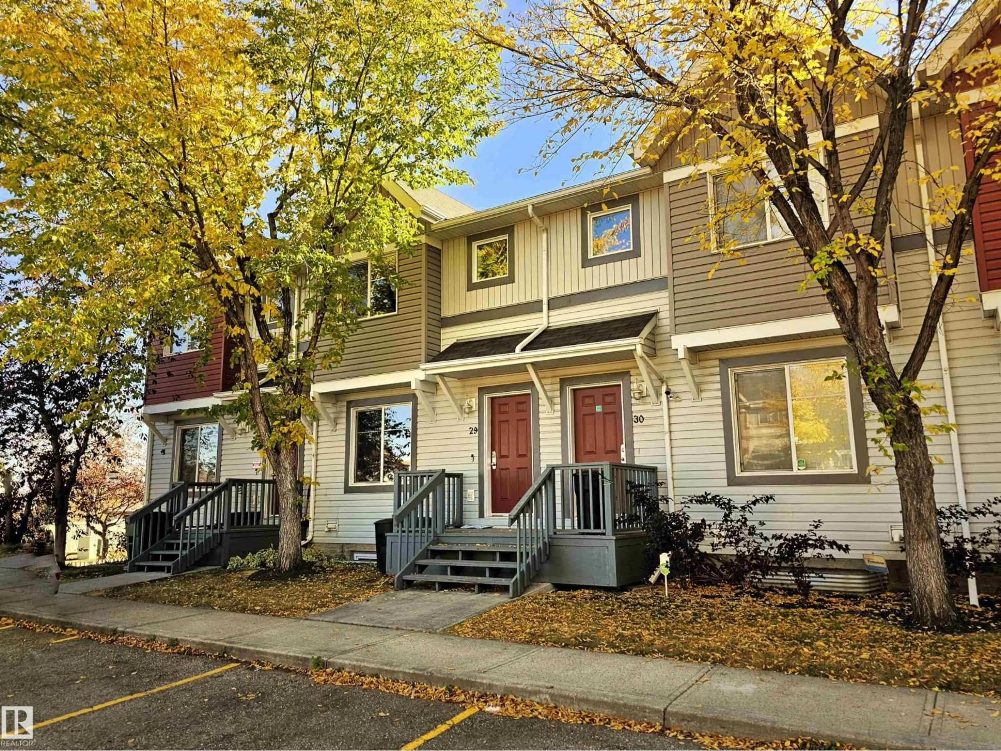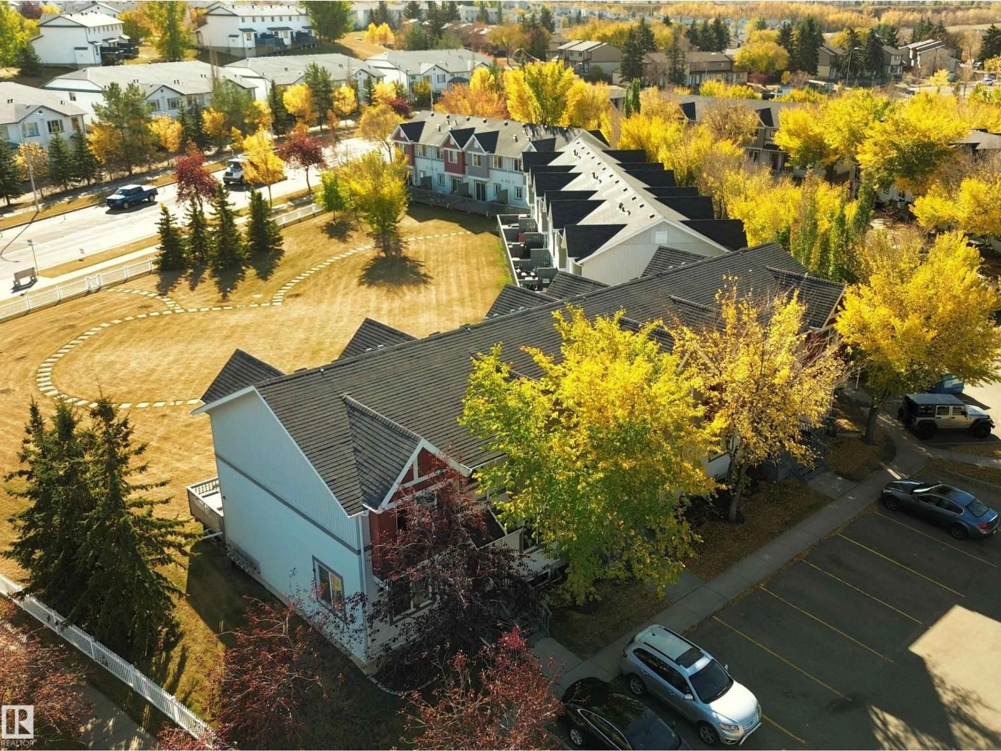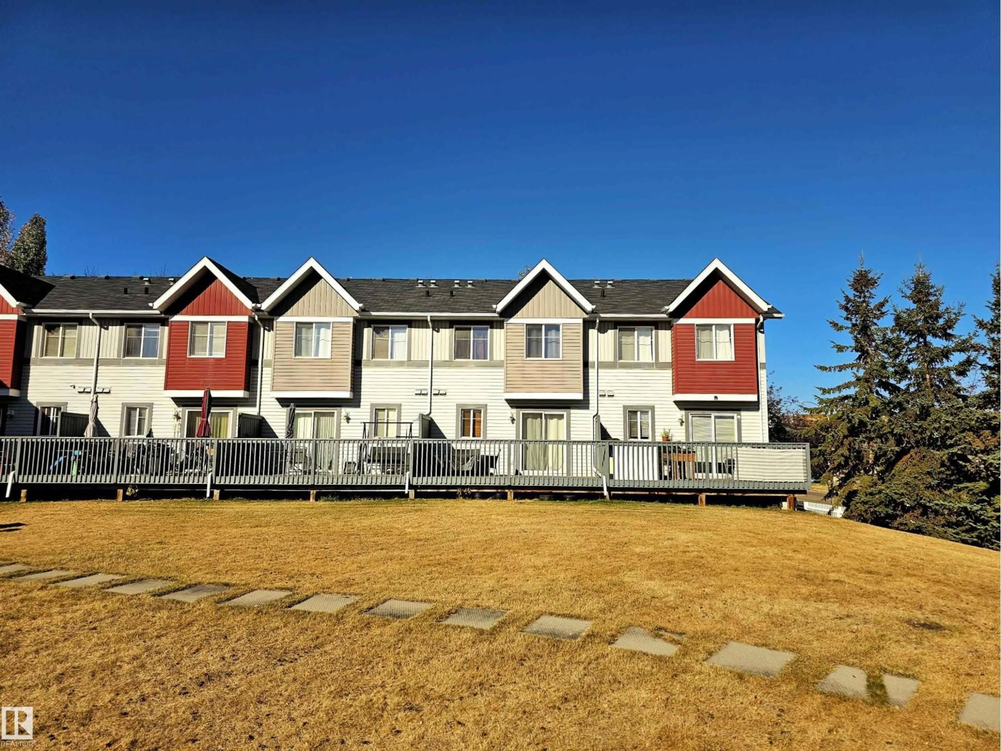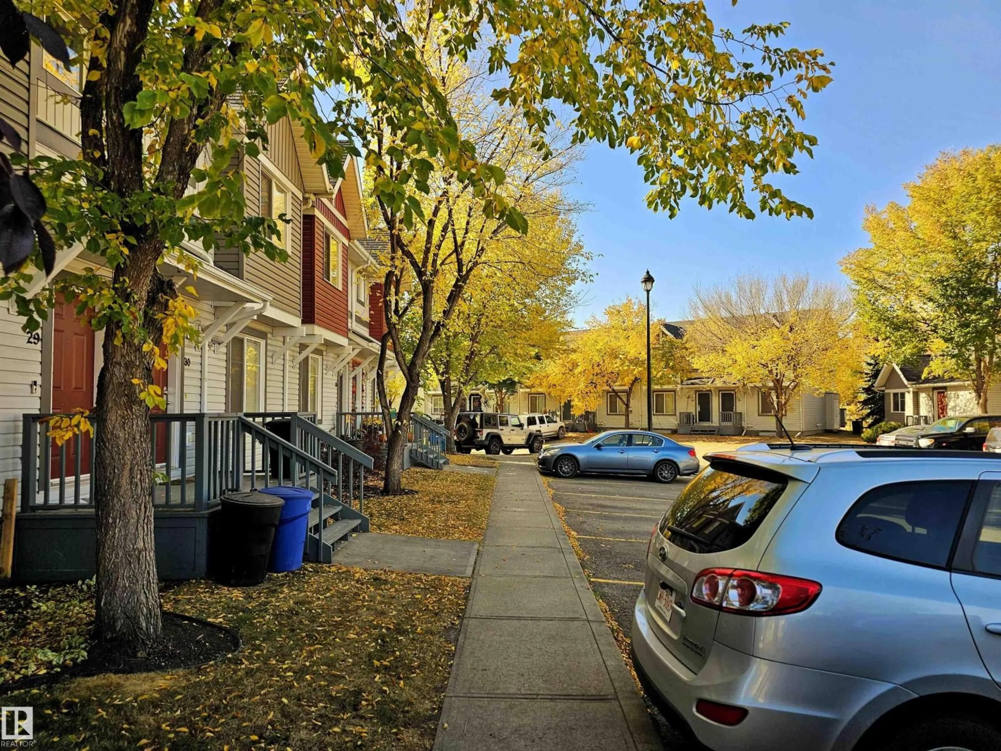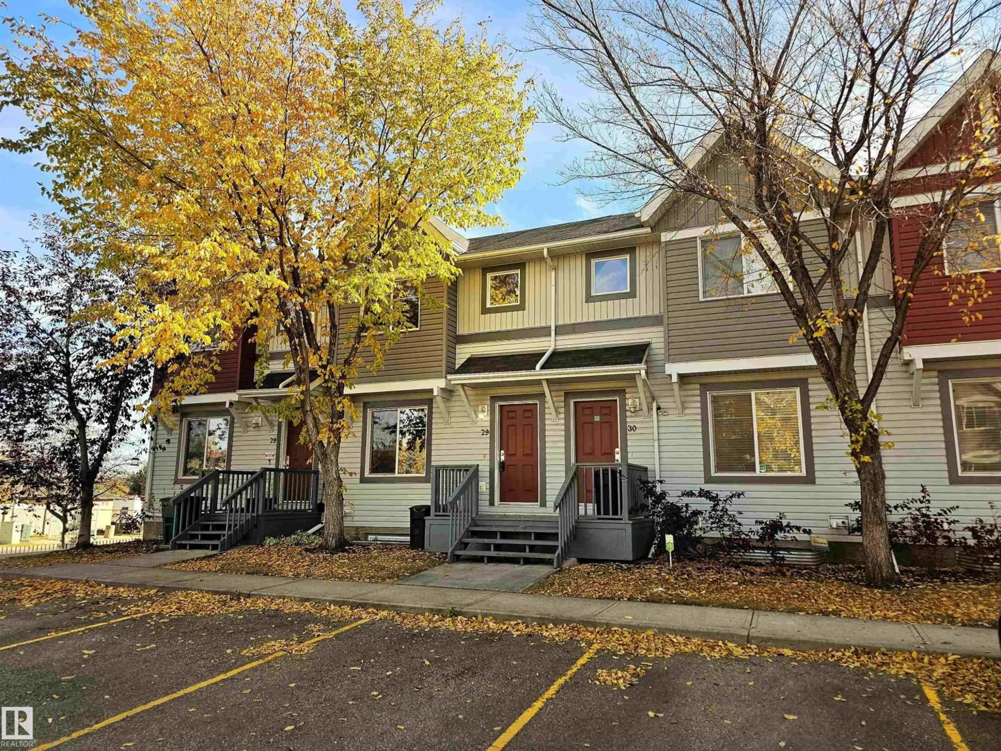#29 - 1404 HERMITAGE RD, Edmonton, Alberta T5A0P5
Contact us about this property
Highlights
Estimated valueThis is the price Wahi expects this property to sell for.
The calculation is powered by our Instant Home Value Estimate, which uses current market and property price trends to estimate your home’s value with a 90% accuracy rate.Not available
Price/Sqft$228/sqft
Monthly cost
Open Calculator
Description
Welcome home to Canon Ridge! This beautifully maintained 3 bedroom townhome BACKING DIRECTLY ONTO A PARK with sunny southeast exposure, offering the perfect blend of comfort, convenience, and natural light. Step inside to find fresh paint and espresso laminate flooring effortlessly create a warm inviting feel. The main floor features a spacious living area, updated 2-pc bath and convenient main-floor laundry. The kitchen boasts stainless steel appliances, ample cabinetry, and easy flow to the dining area and oversized back deck overlooking the park. Upstairs, enjoy a large primary bedroom with walk-in closet, plus two additional bedrooms and a 4-pc bath. Full basement is ready for your personal touch. TWO ASSIGNED STALLS conveniently located DIRECTLY IN FRONT OF HOME for ease of use and QUICK POSSESSION AVAILABLE. Close to Hermitage Park, river valley trails, and major routes—this home truly has it all! (id:39198)
Property Details
Interior
Features
Main level Floor
Living room
3.83 x 3.64Dining room
2.84 x 2.82Kitchen
3.49 x 2.43Laundry room
2.67 x 1.61Exterior
Parking
Garage spaces -
Garage type -
Total parking spaces 2
Condo Details
Inclusions
Property History
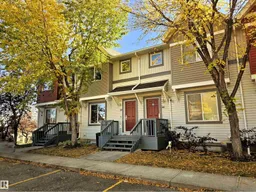 52
52
