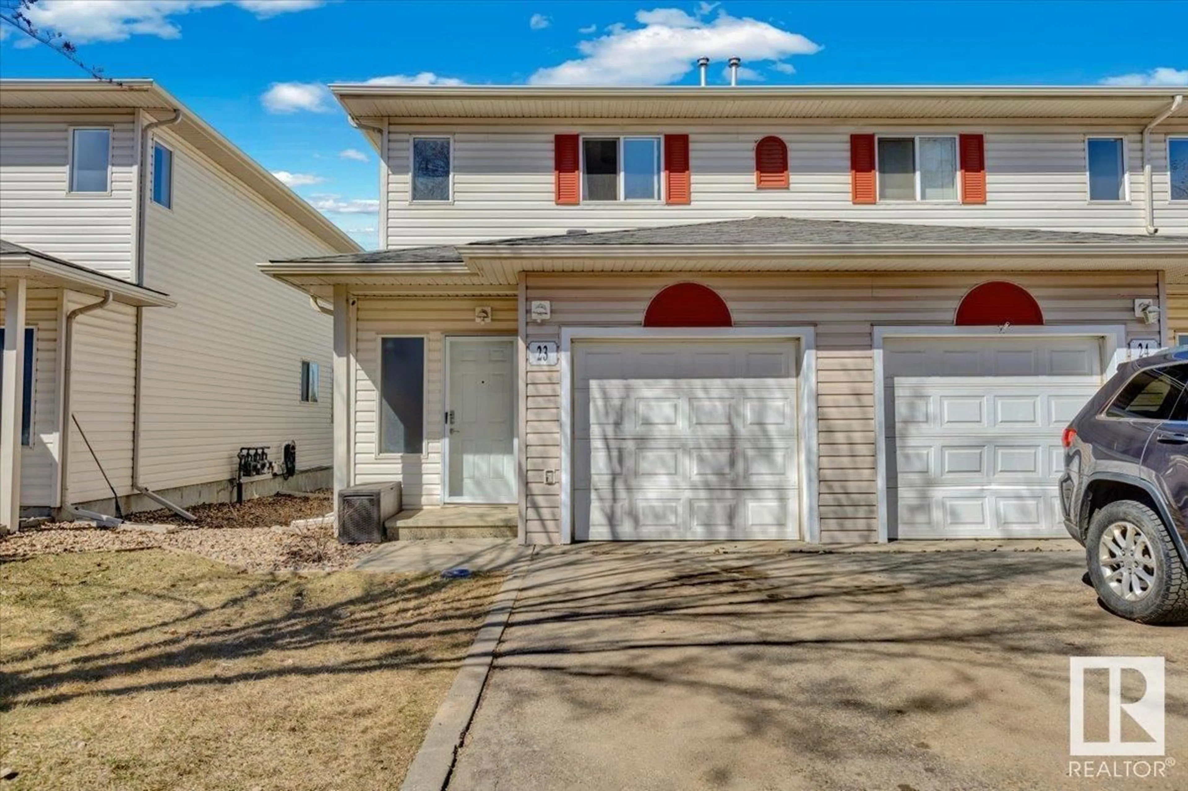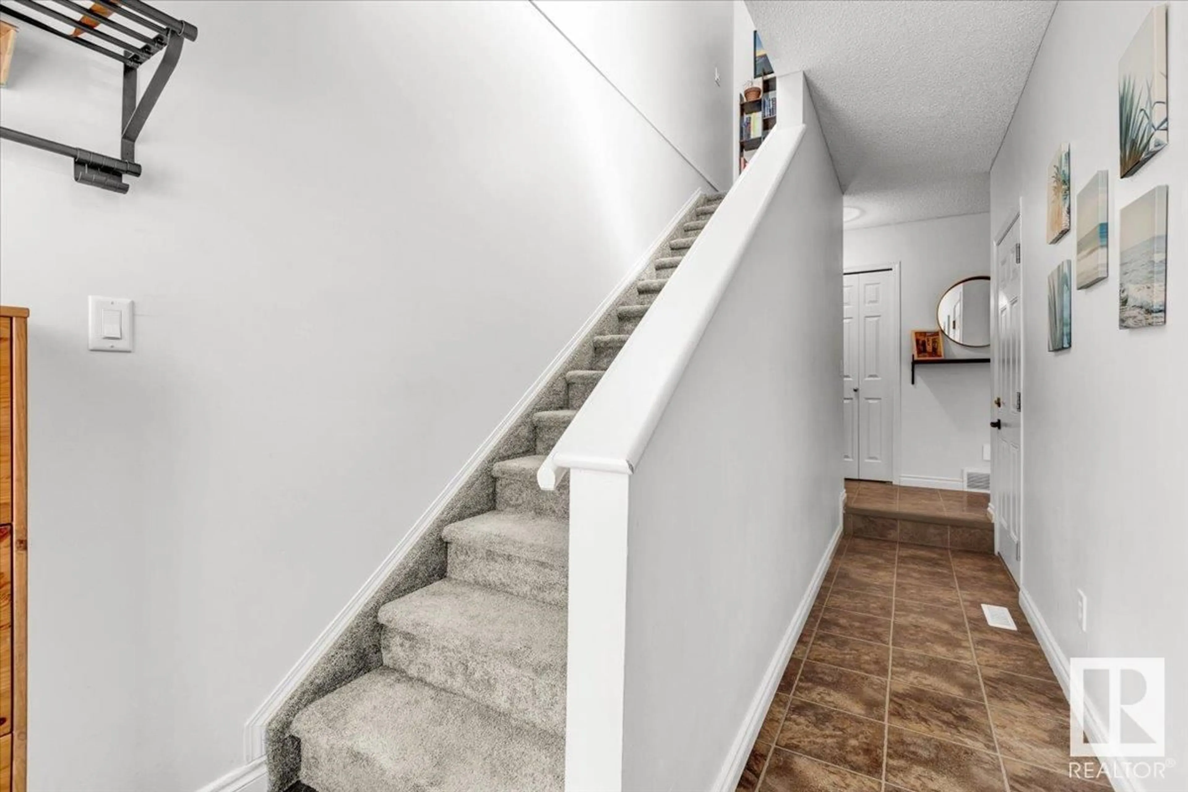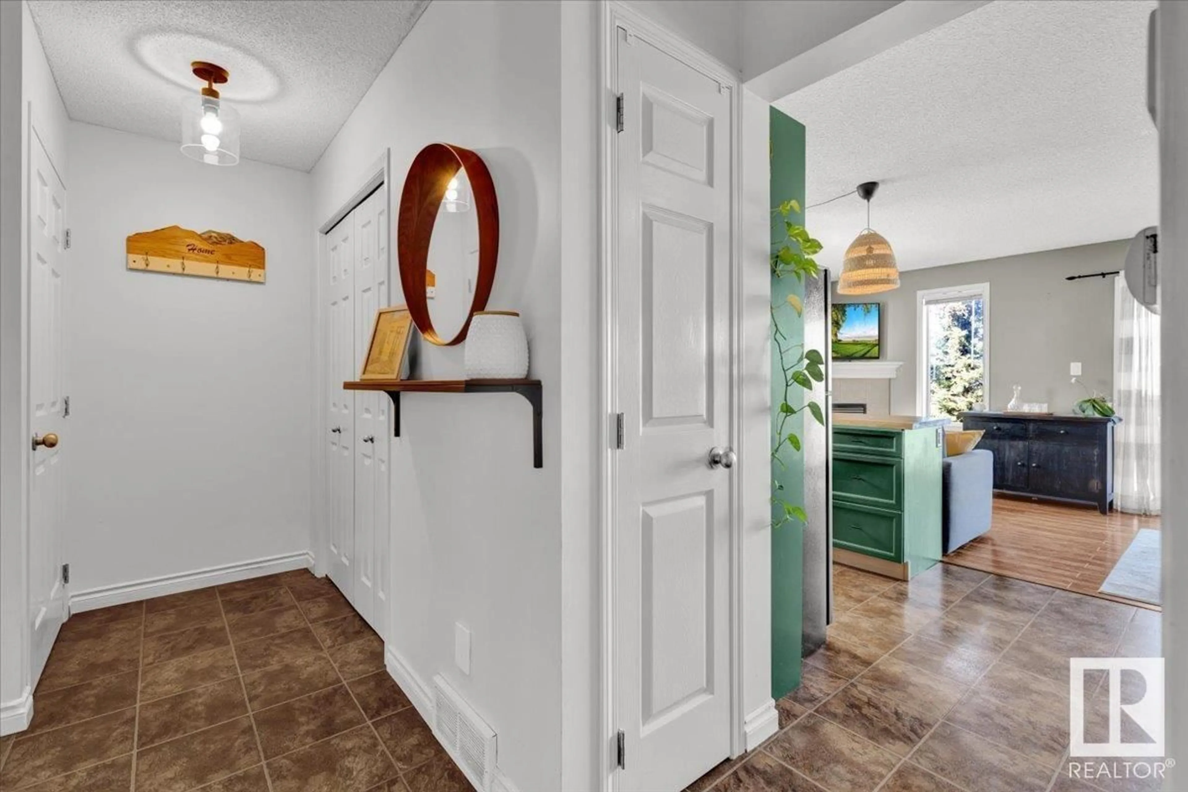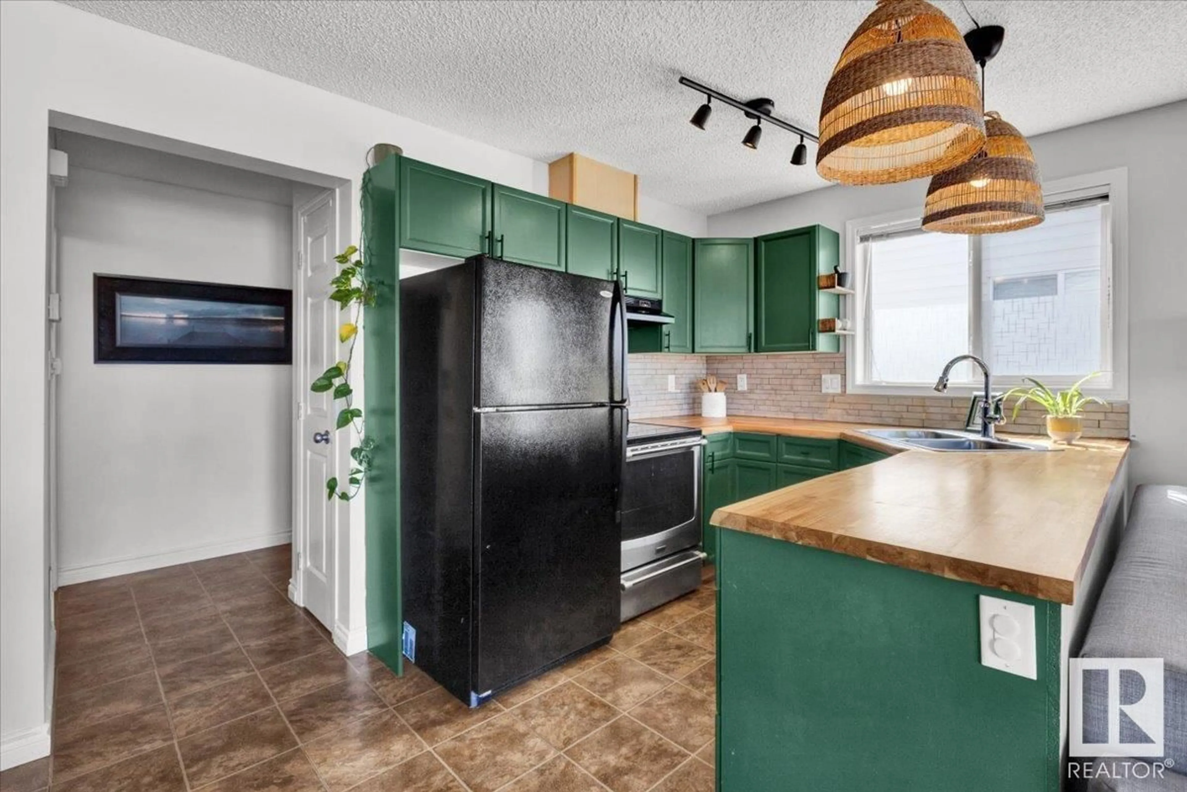#23 - 451 HYNDMAN CR, Edmonton, Alberta T5A5J3
Contact us about this property
Highlights
Estimated ValueThis is the price Wahi expects this property to sell for.
The calculation is powered by our Instant Home Value Estimate, which uses current market and property price trends to estimate your home’s value with a 90% accuracy rate.Not available
Price/Sqft$213/sqft
Est. Mortgage$1,138/mo
Maintenance fees$389/mo
Tax Amount ()-
Days On Market7 days
Description
END UNIT TOWNHOUSE BACKING A GREEN SPACE! Welcome to Canon ridge! A family friendly community that has walking trails, playgrounds & dog parks! Upon entering the home, you're sure to love the open concept floor plan. The large windows along the back & side of the home flood the space w/ natural light. The kitchen has refinished kitchen cabinetry, new countertops, new backsplash, some newer appliances, & loads of counter space for cooking. The kitchen opens up to the living room w/ a corner gas fireplace, & a stunning view overlooking a green space w/ NO DIRECT NEIGHBOURS BEHIND! Upstairs has 2 bedrooms, each w/ their own walk-in closet. The primary room has a 3pc ensuite. The basement is unfinished & awaiting your personal touch. Other features include an oversized single garage w/ extra room for storage, newer washer/dryer, central vac, some new light fixtures, a remodelled 2pc bathroom on the main floor, & a private deck on the back. This complex is PET FRIENDLY! For more details please visit the REALTO (id:39198)
Property Details
Interior
Features
Main level Floor
Living room
2.81 x 5.22Dining room
2.36 x 2.58Kitchen
2.36 x 2.64Exterior
Parking
Garage spaces -
Garage type -
Total parking spaces 2
Condo Details
Inclusions
Property History
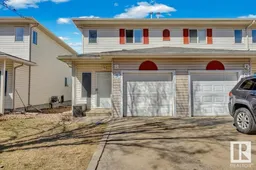 37
37
