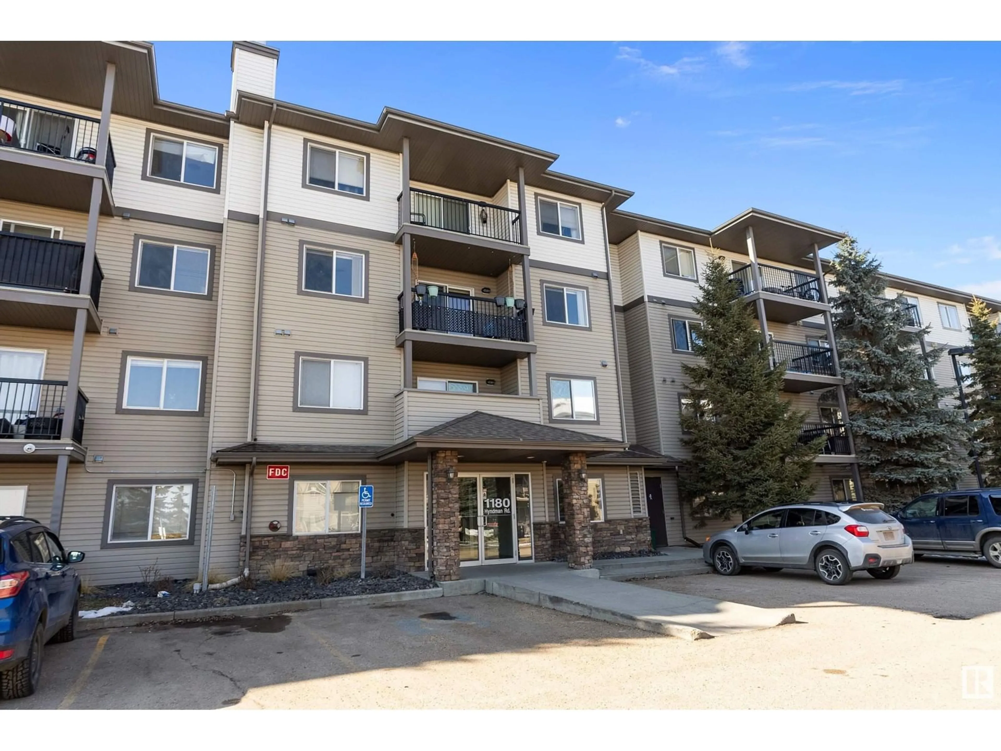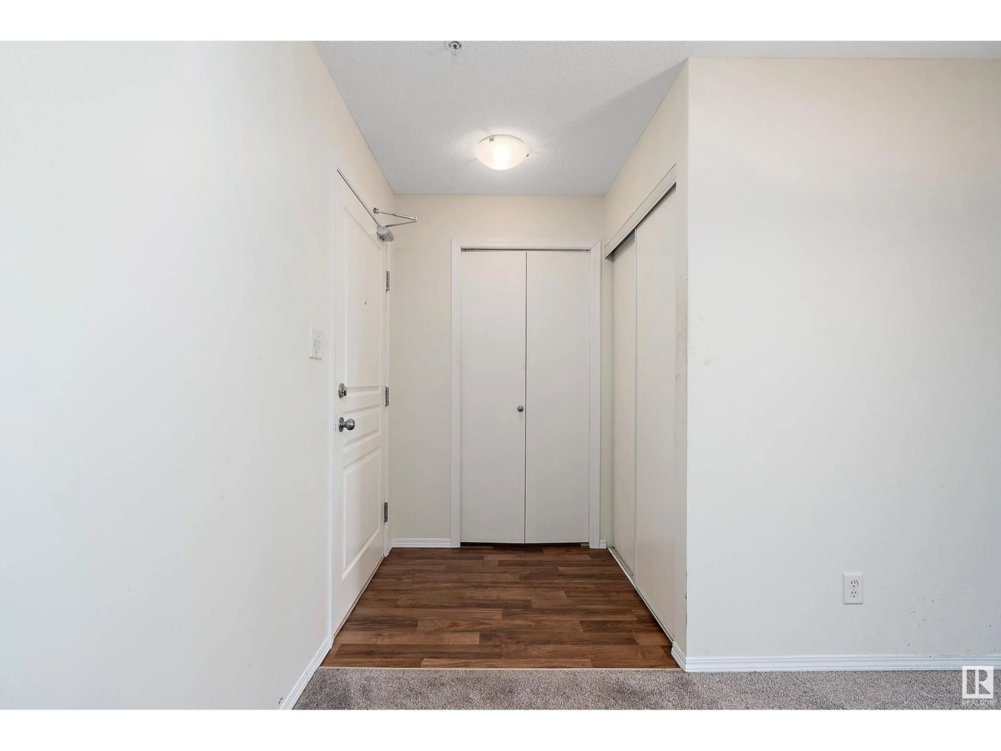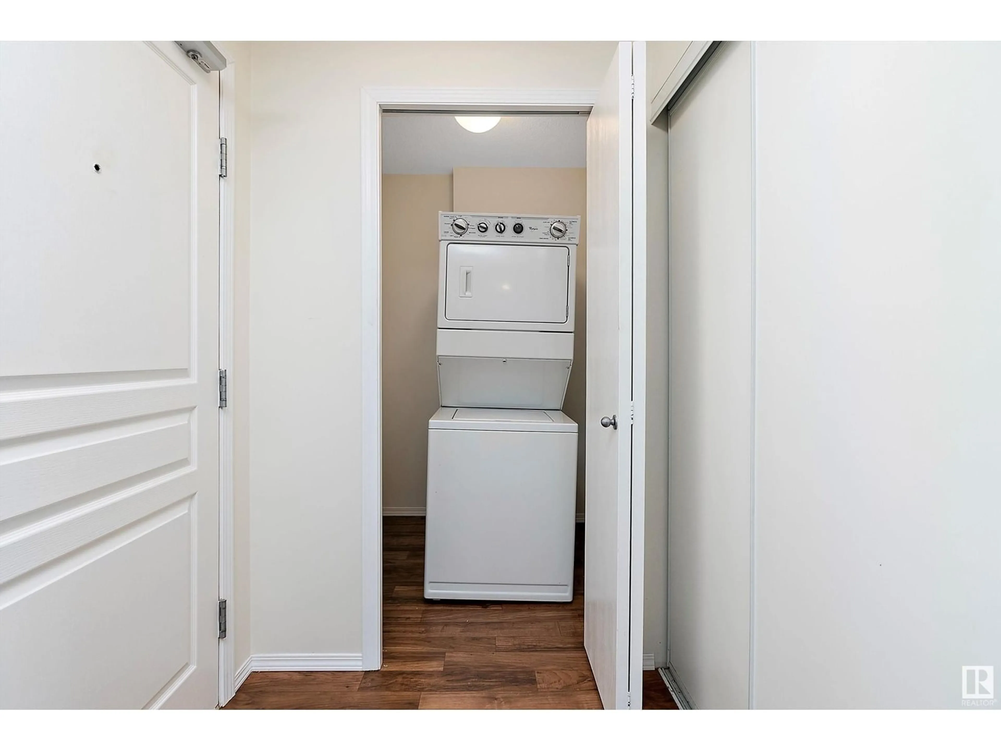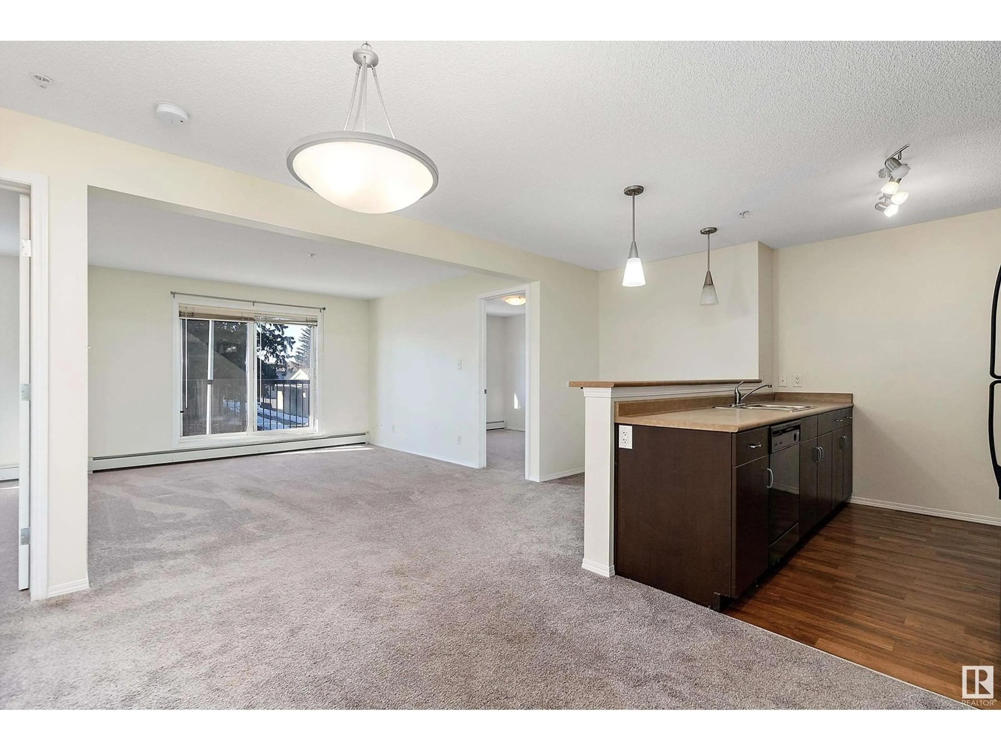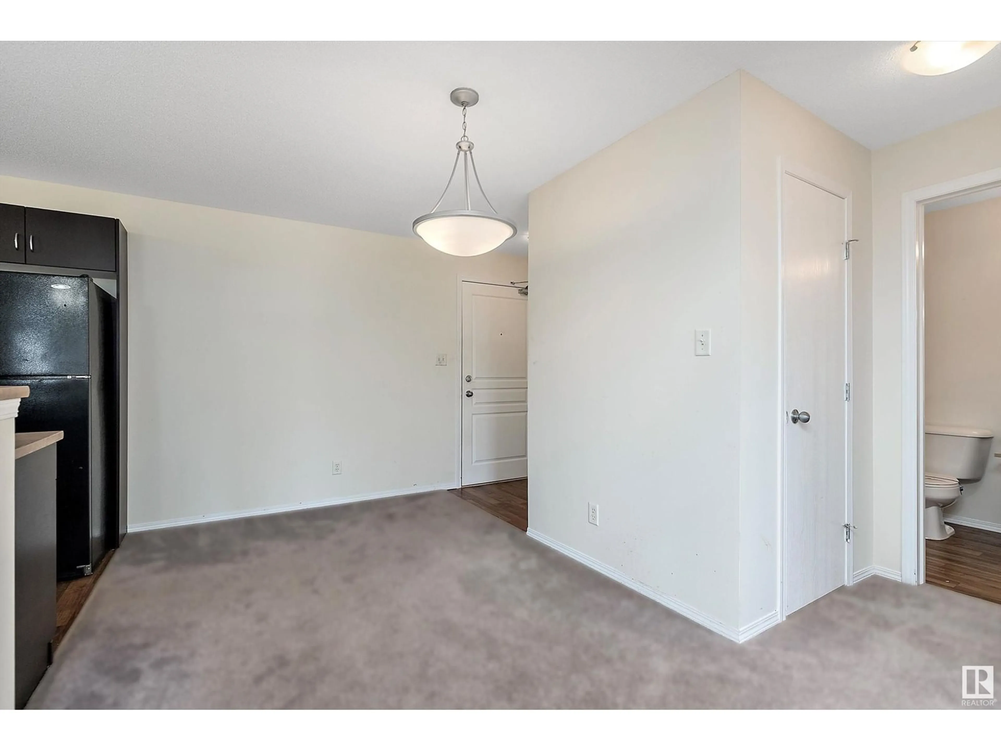#226 - 1180 HYNDMAN RD, Edmonton, Alberta T5A0P8
Contact us about this property
Highlights
Estimated ValueThis is the price Wahi expects this property to sell for.
The calculation is powered by our Instant Home Value Estimate, which uses current market and property price trends to estimate your home’s value with a 90% accuracy rate.Not available
Price/Sqft$163/sqft
Est. Mortgage$579/mo
Maintenance fees$517/mo
Tax Amount ()-
Days On Market34 days
Description
Attention Investors and First Time Home Buyers. This 2 bedroom, 2 bathroom condo located on the 2nd floor is perfect! Everything you need to enjoy condo living rests in these 827 sq ft. A modern kitchen with dark rich cabinets, lots of counter space, in suite laundry, open concept eating/dining/living space & balcony to enjoy summer evenings outside. The primary bedroom has a walk-in closet & 4 piece ensuite. It also features a second 4 piece bathroom & well-sized second bedroom. Included is 1 titled outdoor parking stall. This home is in the desirable community of Canon Ridge. The complex offers an elevator and is in a great location close to the North Saskatchewan River Valley. Enjoy Rundle Park, Hermitage Park, or the River Valley - located steps away where you can canoe, kayak, enjoy picnic sites, off-leash dog park, fish in the stocked pond or go walking or cycling on the trails. A great lifestyle community! Easy access to Yellowhead and Anthony Henday makes commuting easy. Why rent when you can own! (id:39198)
Property Details
Interior
Features
Main level Floor
Living room
3.81 x 3.52Dining room
3.99 x 2.36Kitchen
3.99 x 2.94Primary Bedroom
3.69 x 3.5Exterior
Parking
Garage spaces -
Garage type -
Total parking spaces 1
Condo Details
Inclusions
Property History
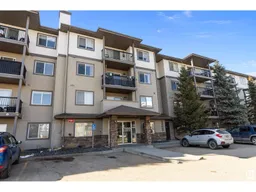 24
24
