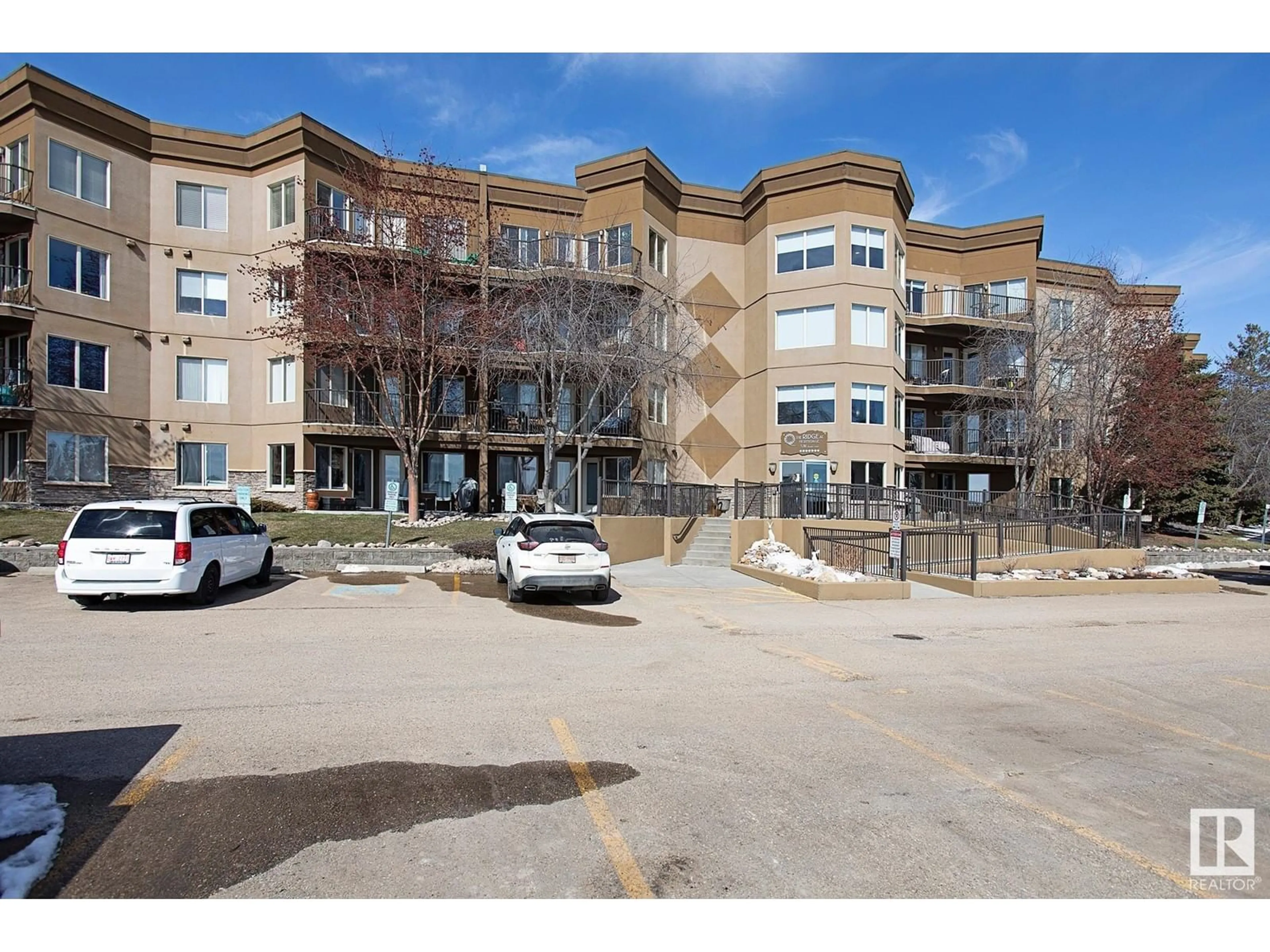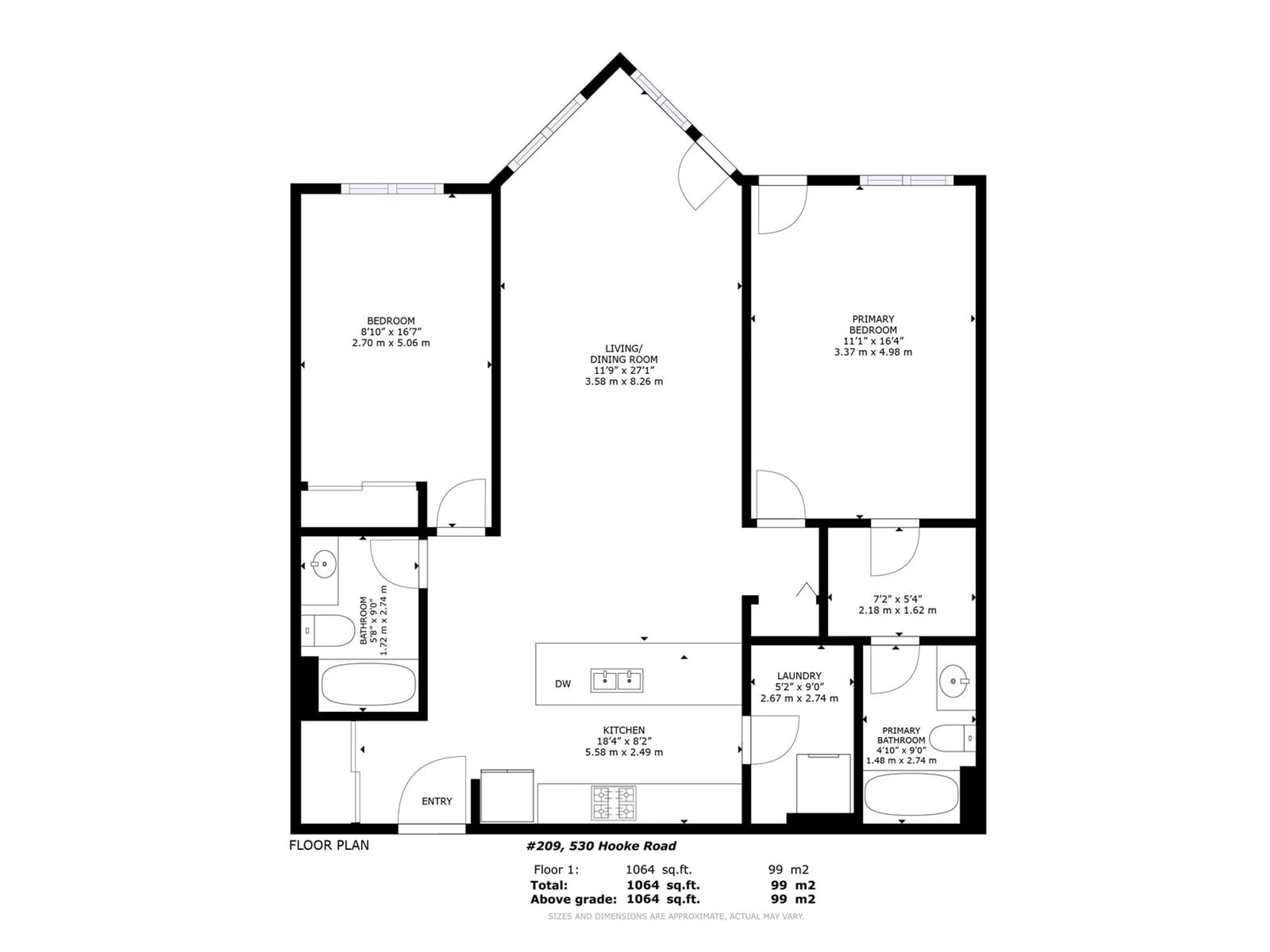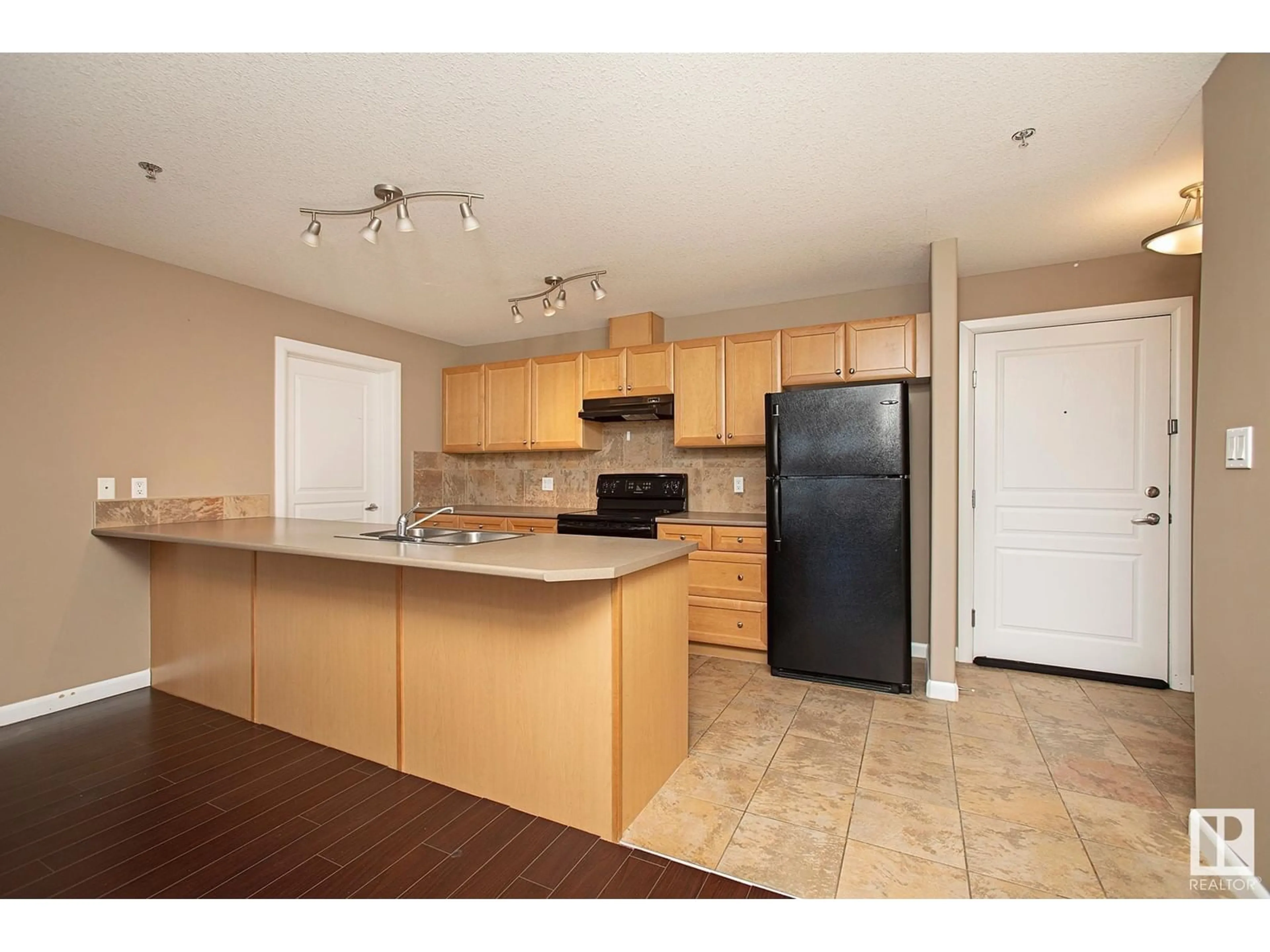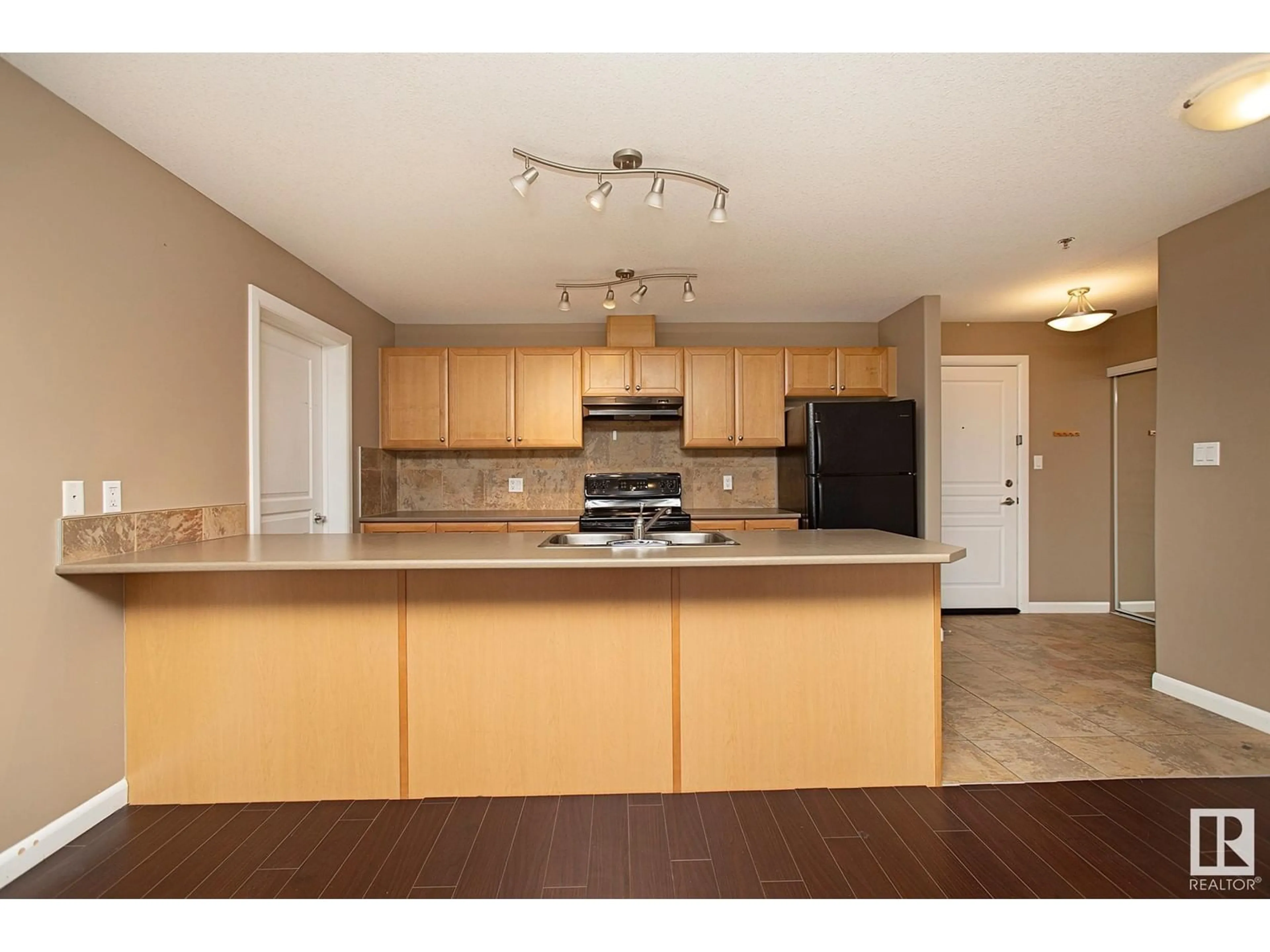#209 530 HOOKE RD NW, Edmonton, Alberta T6T1P4
Contact us about this property
Highlights
Estimated ValueThis is the price Wahi expects this property to sell for.
The calculation is powered by our Instant Home Value Estimate, which uses current market and property price trends to estimate your home’s value with a 90% accuracy rate.Not available
Price/Sqft$211/sqft
Est. Mortgage$966/mo
Maintenance fees$665/mo
Tax Amount ()-
Days On Market14 days
Description
OVER LOOKING THE RAVINE, this QUIET ADULT CONDO LIVING (18+) could be yours! 2 Bedroom and 2 Full Baths with 1064 SQFT, Laminate and Ceramic Flooring throughout. CENTRAL A/C for the warm summer nights, and a large deck with a doorway from the living room and primary bedroom, that’s south east facing to enjoy the birds and morning sunshine. Kitchen with large island and nice pantry room which includes stacked washer and dryer. But the perks don’t stop there. The building offers a Social Room complete with a pool table, kitchen, patio, and a big-screen TV—ideal for entertaining. Stay active in the top-notch exercise room, complete with a variety of equipment, showers, and a steam room. And this property comes with UNDERGROUND PARKING with Storage Cage, across from the Car Wash Bay to enjoy. Walk down to Hermitage Park, or drive to near by shopping. Easy access to Yellowhead & Henday Highways. Is this what you’ve been looking for? (id:39198)
Property Details
Interior
Features
Main level Floor
Living room
3.58 m x 8.26 mKitchen
5.58 m x 2.49 mPrimary Bedroom
3.37 m x 4.98 mBedroom 2
2.7 m x 5.06 mExterior
Parking
Garage spaces 1
Garage type Underground
Other parking spaces 0
Total parking spaces 1
Condo Details
Amenities
Vinyl Windows
Inclusions
Property History
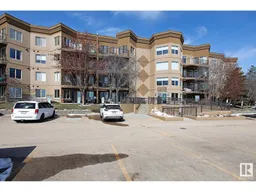 53
53
