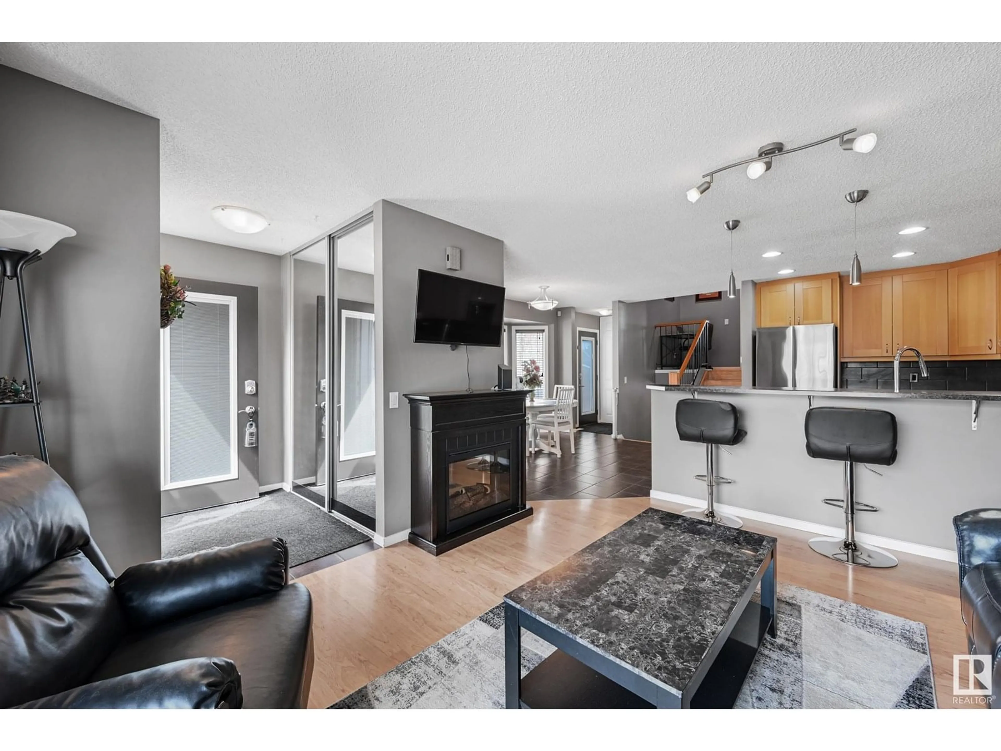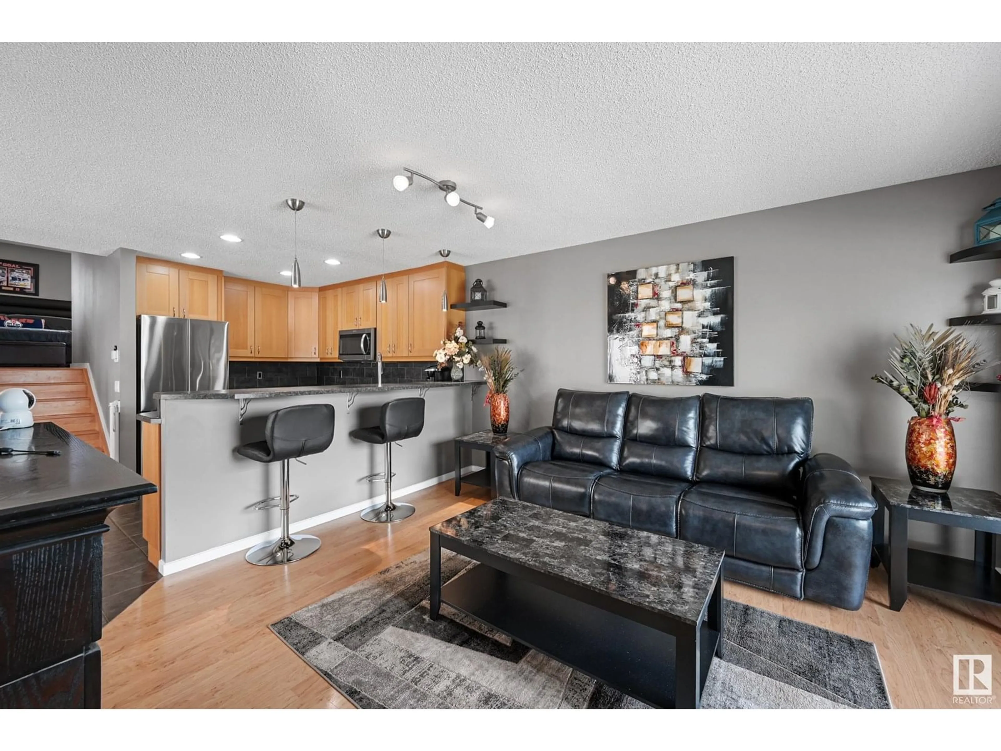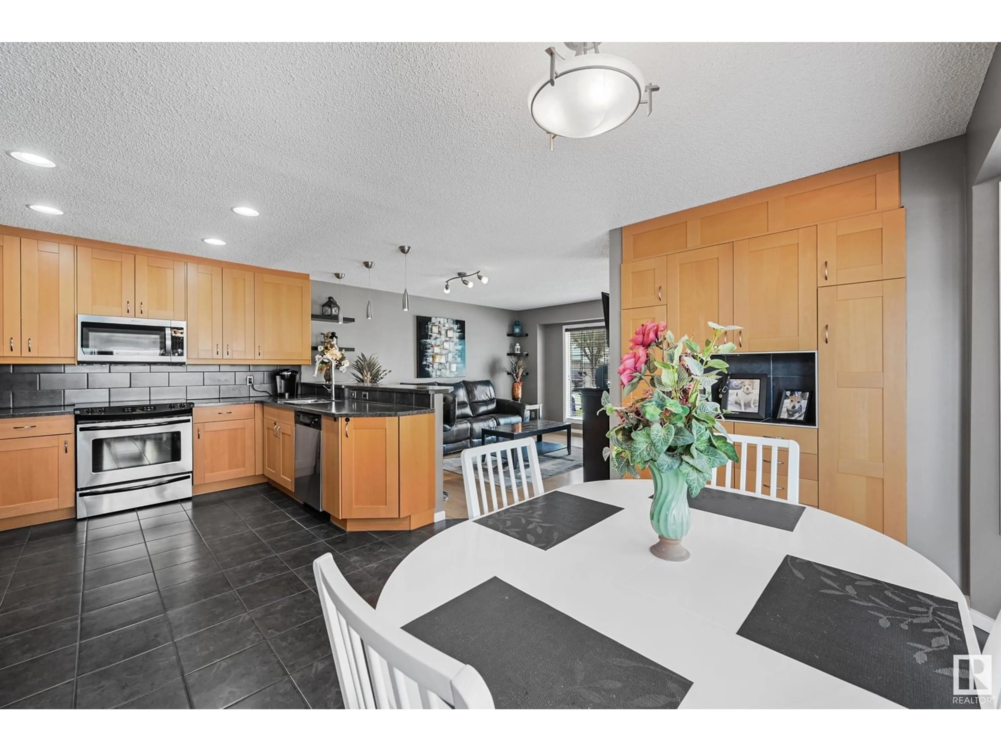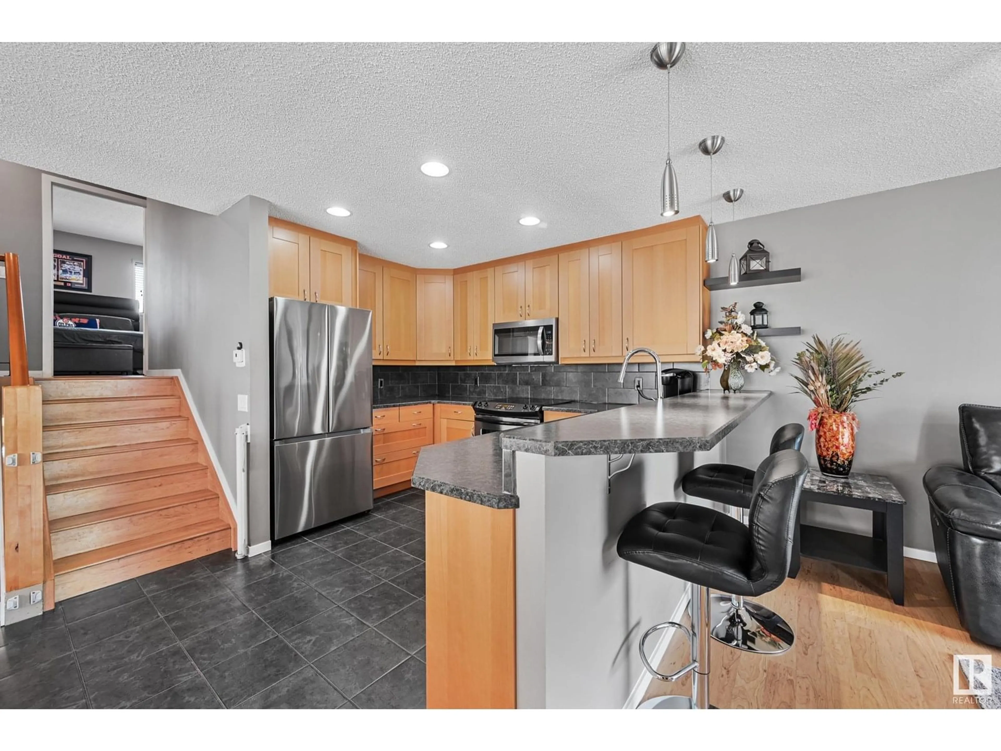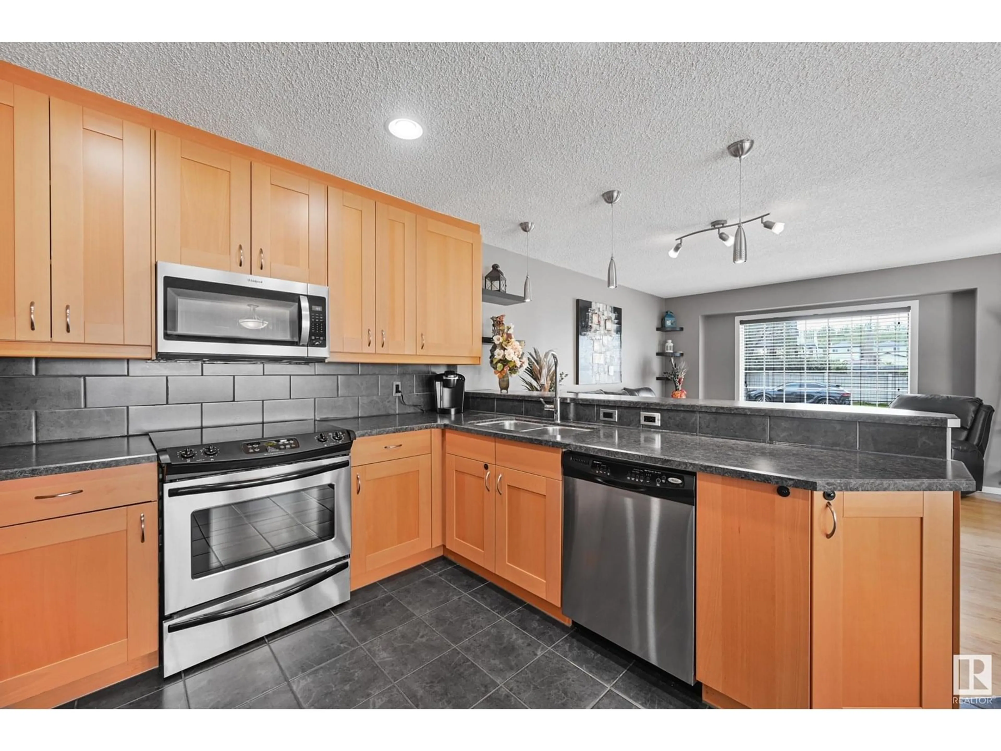193 HYNDMAN CR, Edmonton, Alberta T5A4X6
Contact us about this property
Highlights
Estimated valueThis is the price Wahi expects this property to sell for.
The calculation is powered by our Instant Home Value Estimate, which uses current market and property price trends to estimate your home’s value with a 90% accuracy rate.Not available
Price/Sqft$420/sqft
Monthly cost
Open Calculator
Description
Welcome to this Completely Renovated 3 bedroom home in Mint Condition! Your oversized 23' dream garage is heated, insulated, has plenty of room for all of your toys and has loads of storage in the rafters! Inside, extensive renovations and updates include Kitchen, Appliances, Bathrooms, Central Air Conditioning, Hot Water on Demand, Furnace, New Exterior Doors, Water Softener, Flooring, Paint, Refinished Deck and More! Upstairs, find your giant master with full ensuite, plus two additional bedrooms downstairs. You'll love all of the extra space including a family room, games area, and home theatre! Welcome to a great family neighbourhood, just steps to the river valley, shopping, transit and parks. (id:39198)
Property Details
Interior
Features
Main level Floor
Living room
3.89 x 3.77Dining room
3.77 x 3.17Kitchen
3.78 x 2.88Exterior
Parking
Garage spaces -
Garage type -
Total parking spaces 4
Property History
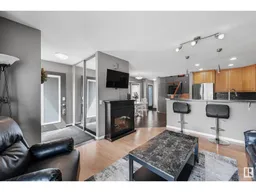 22
22
