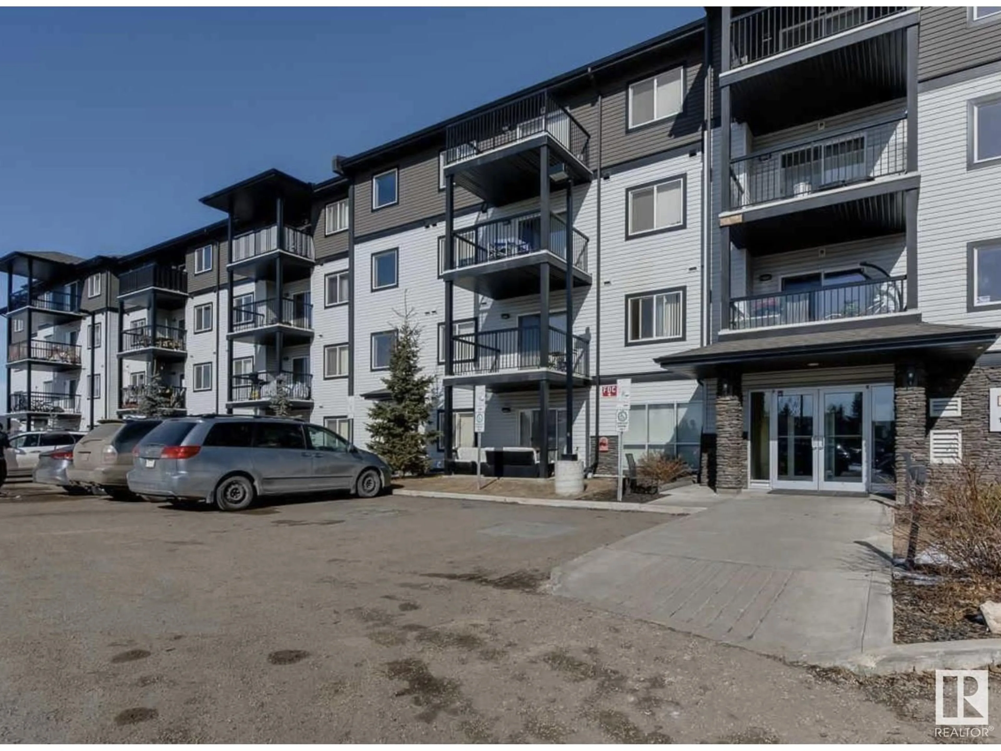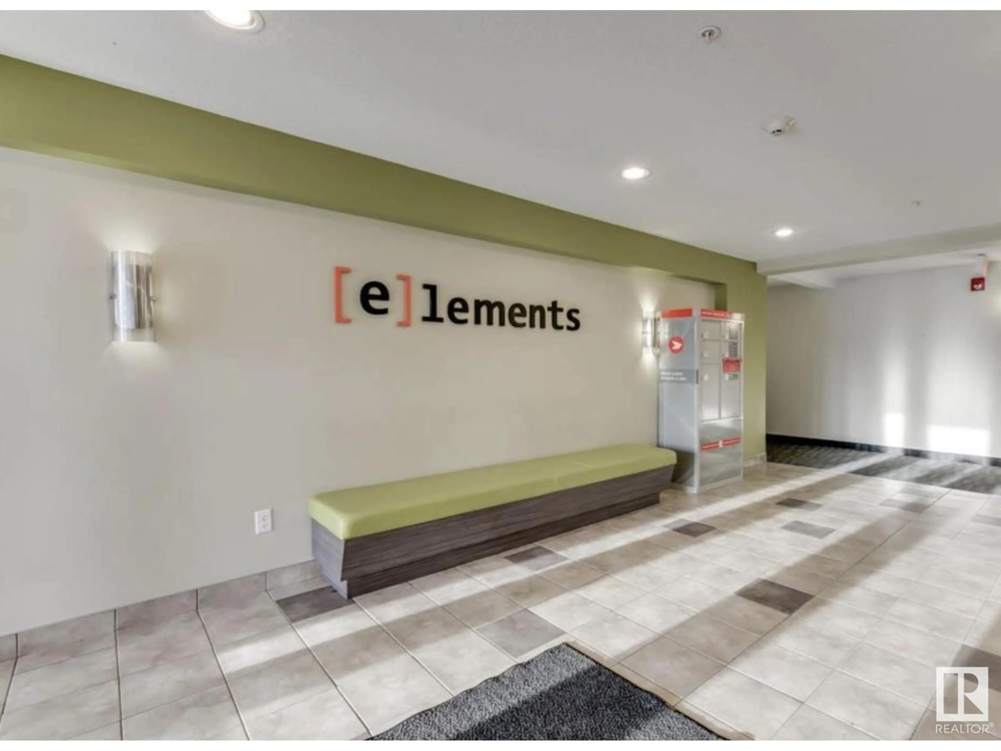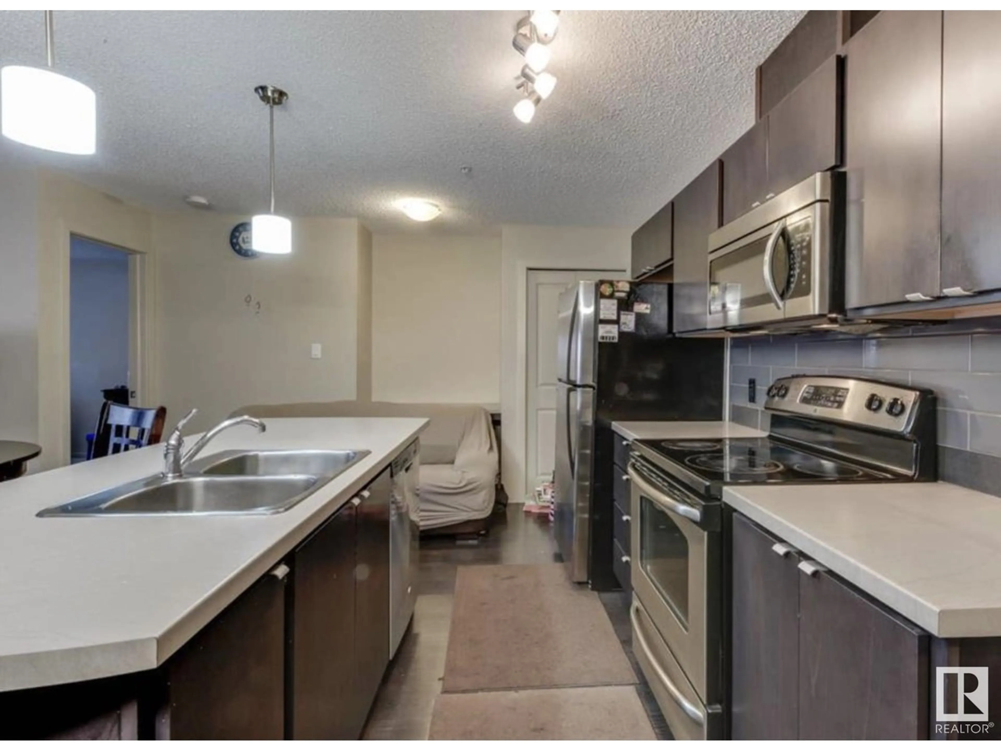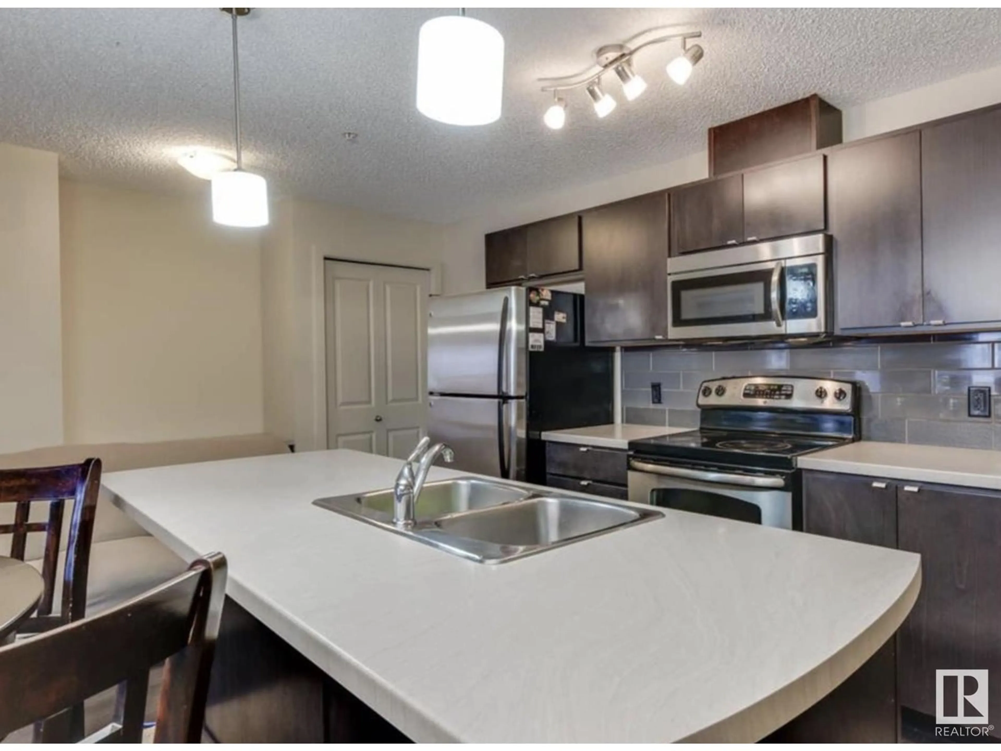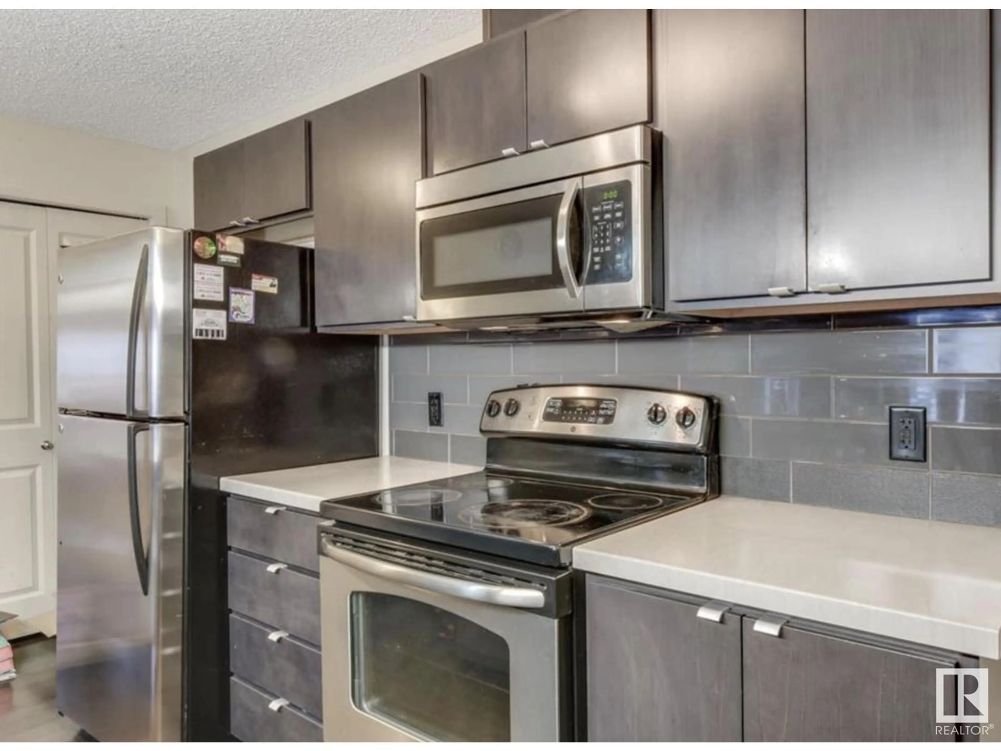#161 - 1196 HYNDMAN RD, Edmonton, Alberta T5A0X8
Contact us about this property
Highlights
Estimated valueThis is the price Wahi expects this property to sell for.
The calculation is powered by our Instant Home Value Estimate, which uses current market and property price trends to estimate your home’s value with a 90% accuracy rate.Not available
Price/Sqft$193/sqft
Monthly cost
Open Calculator
Description
Imagine waking up to stunning, direct panoramas of the river and lush river valley. This exceptional 2-bedroom, 2-bathroom condo, built in 2013, makes that dream a reality. Perfect for first-time buyers or savvy investors, the home’s desirable open-concept layout is ideal for entertaining. Sleek, dark laminate flooring flows toward a gourmet kitchen boasting elegant dark cabinetry, gleaming countertops, and a stylish glass tile backsplash. In the living room, sliding patio doors frame the spectacular, uninterrupted valley views. The clever split-bedroom floor plan is thoughtfully designed to ensure ultimate privacy. The primary suite is a true oasis with a spacious walk-in closet and a private 3-piece ensuite, while the second bedroom is perfectly suited for guests or a home office. Enjoy the convenience of in-suite laundry with extra storage and direct access to the River Valley, just steps from your main-floor unit. This outstanding package includes a titled, energized parking stall near the entrance. (id:39198)
Property Details
Interior
Features
Main level Floor
Living room
3.14 x 3.35Kitchen
2.53 x 3.86Primary Bedroom
3.17 x 3.85Bedroom 2
3.01 x 3.04Exterior
Parking
Garage spaces -
Garage type -
Total parking spaces 1
Condo Details
Amenities
Vinyl Windows
Inclusions
Property History
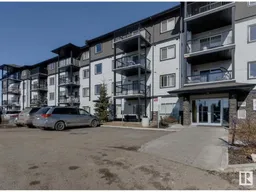 29
29
