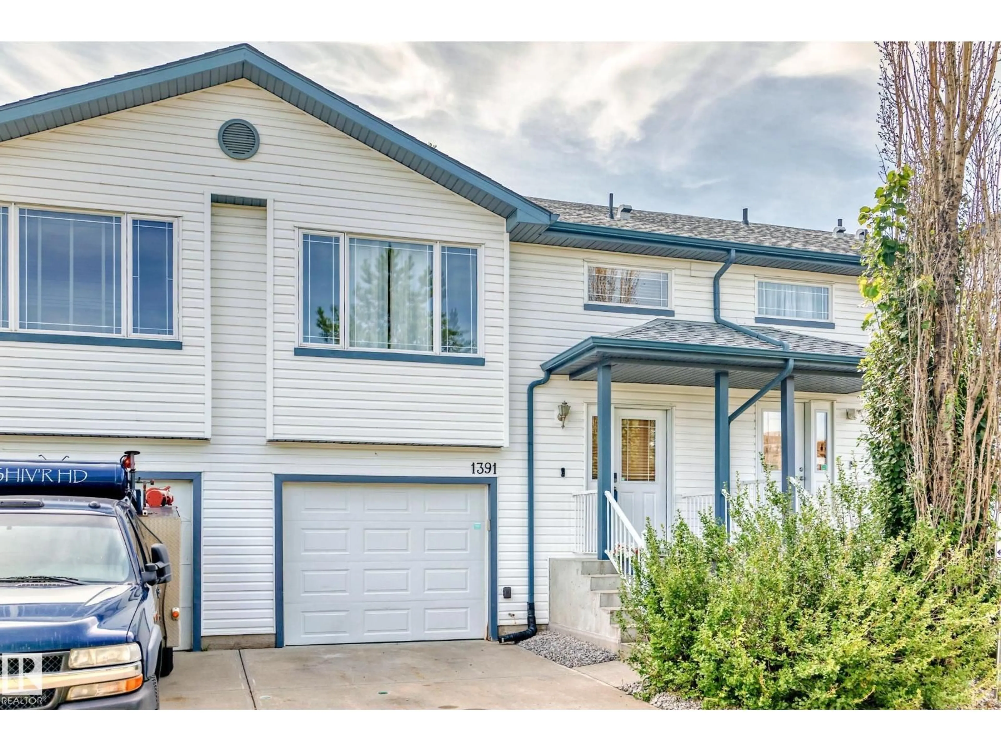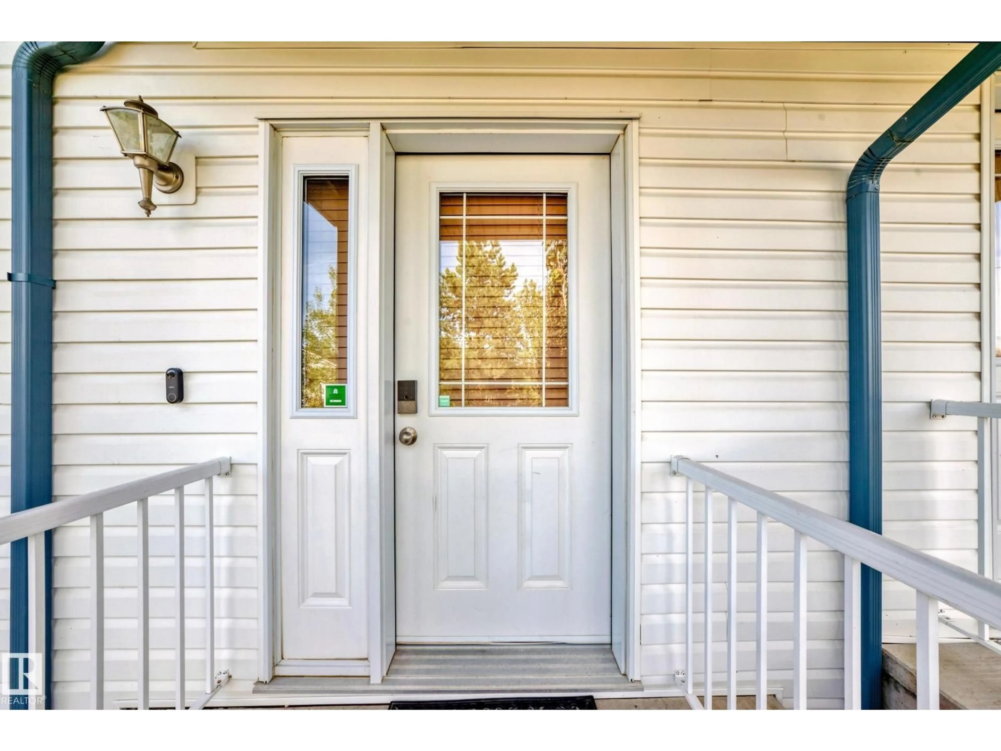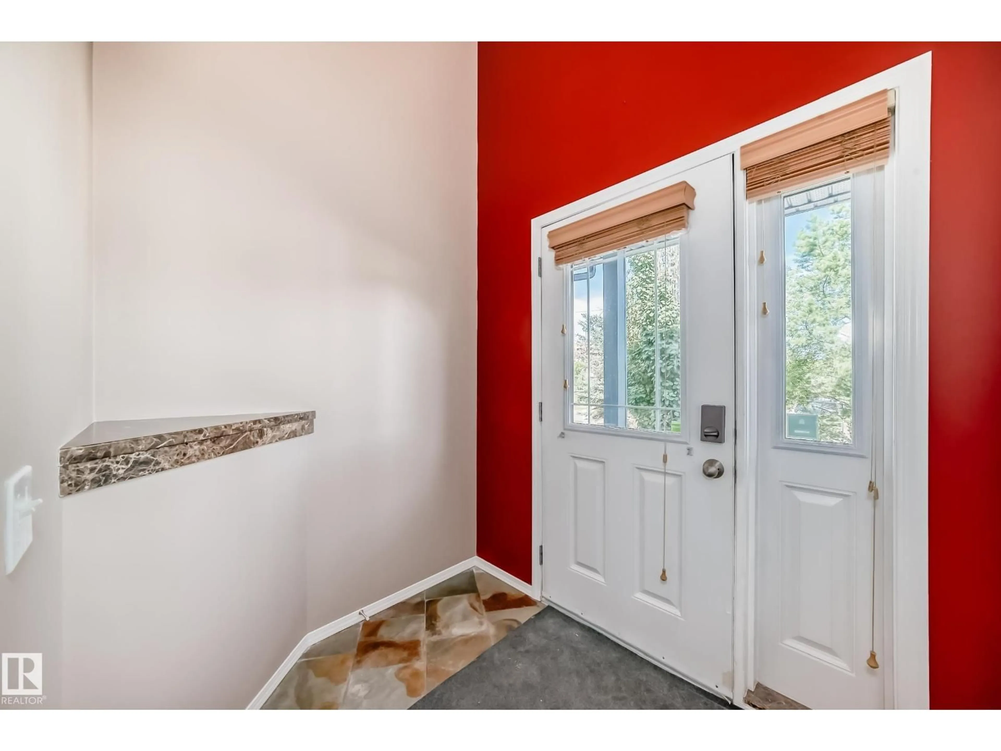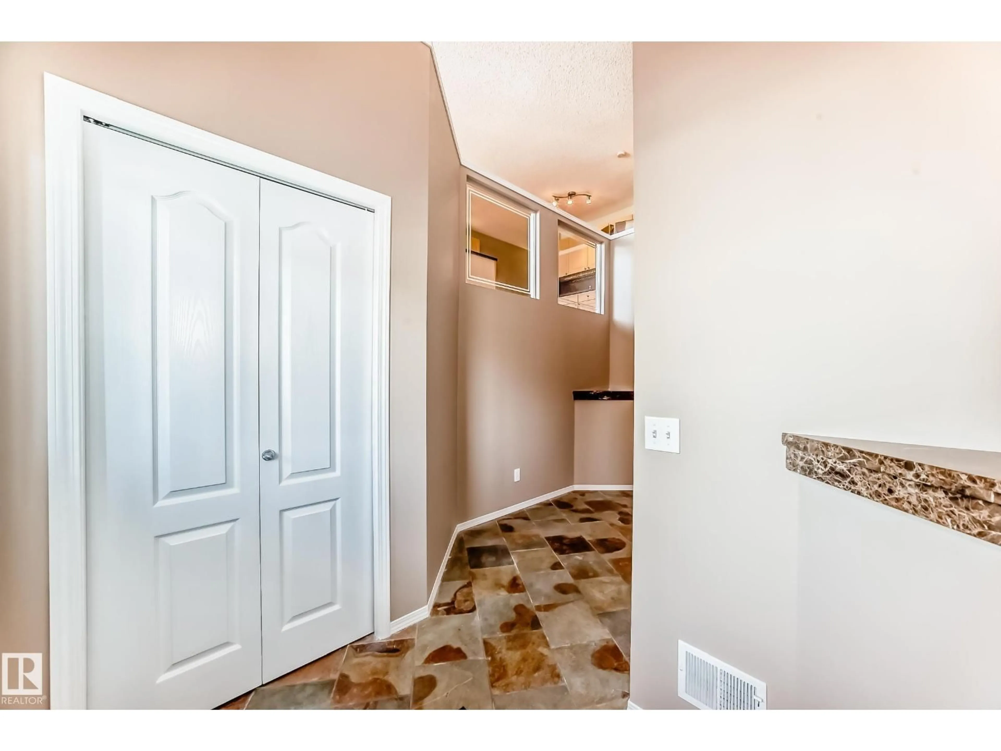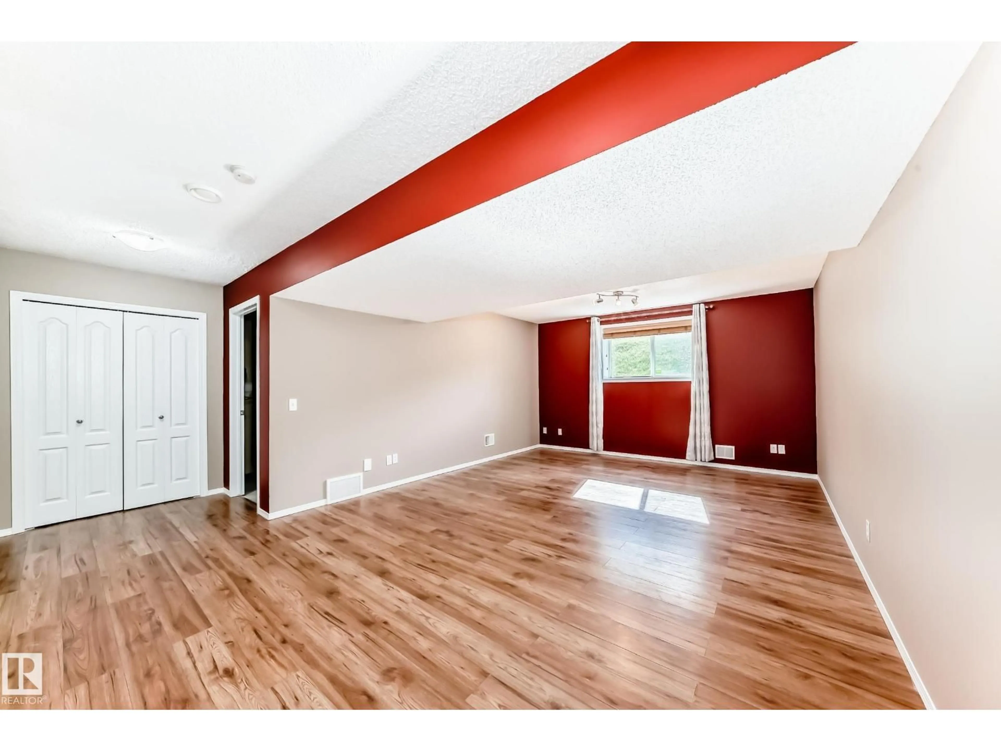1391 HERMITAGE RD, Edmonton, Alberta T5A4S1
Contact us about this property
Highlights
Estimated valueThis is the price Wahi expects this property to sell for.
The calculation is powered by our Instant Home Value Estimate, which uses current market and property price trends to estimate your home’s value with a 90% accuracy rate.Not available
Price/Sqft$179/sqft
Monthly cost
Open Calculator
Description
This stylish multi-level townhome offers a floor plan you won’t find just anywhere! Perfectly situated across from Canon Ridge Park, it combines distinctive design with modern updates in a beautiful green-space setting. Step inside to be welcomed by soaring two-storey ceilings and elegant slate flooring that flows into a spacious living room. A few steps up, the updated kitchen features sleek stainless steel appliances, granite countertops and a convenient breakfast bar. The adjacent dining area is bright and inviting with a large window offering peaceful views of the park. Continue upward to find two generously sized bedrooms including a primary suite with a walk-in closet and a 4-piece ensuite complete with granite countertops. A second full bathroom is also located on this level. Additional features include central A/C, a newer furnace/hot water tank, and a single attached heated garage for year-round comfort. Enjoy quick access to the Yellowhead, scenic river valley trails and shopping along 137 Ave. (id:39198)
Property Details
Interior
Features
Main level Floor
Living room
4.11 x 6.41Laundry room
4.56 x 1.98Condo Details
Inclusions
Property History
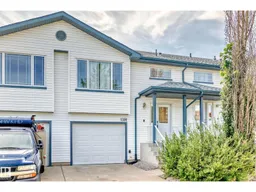 35
35
