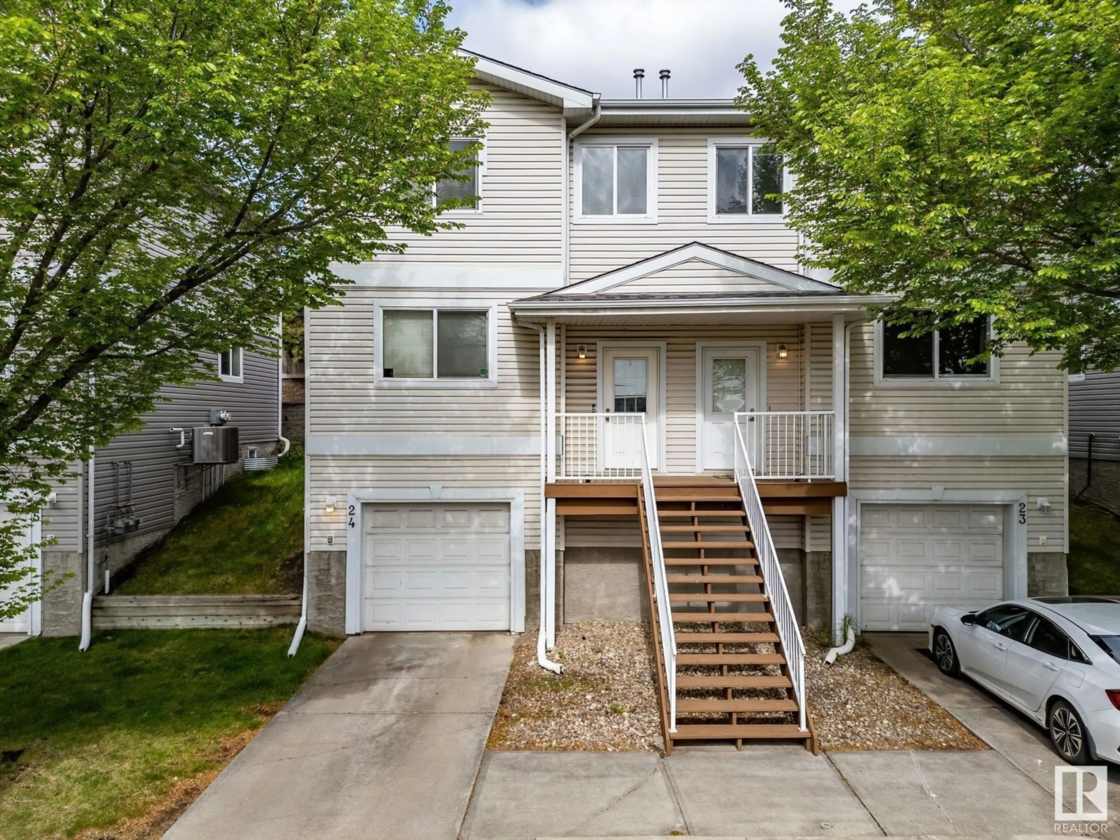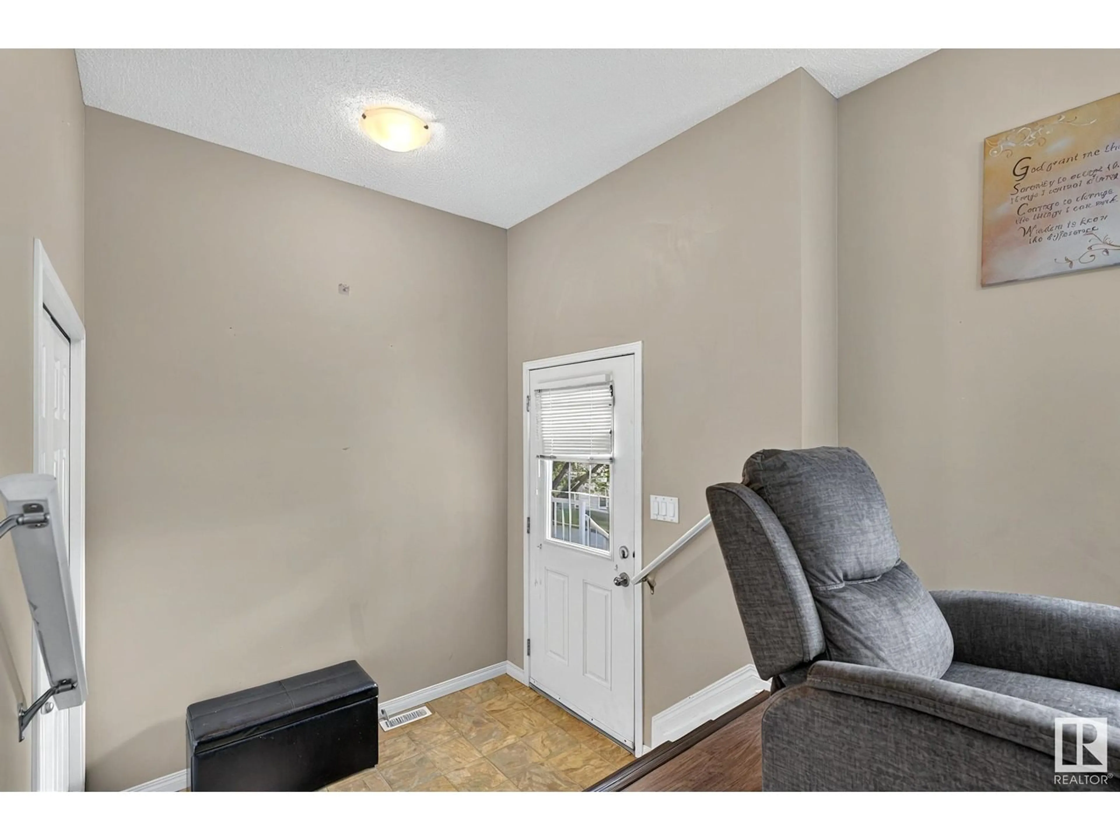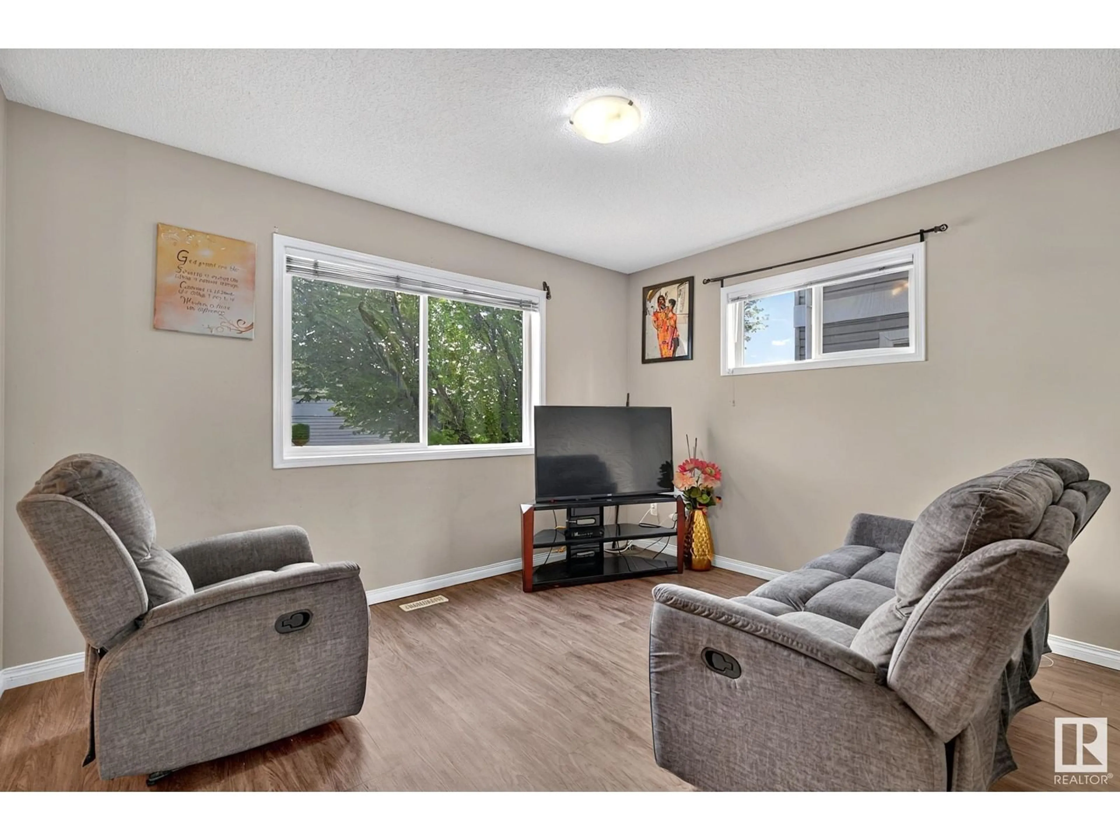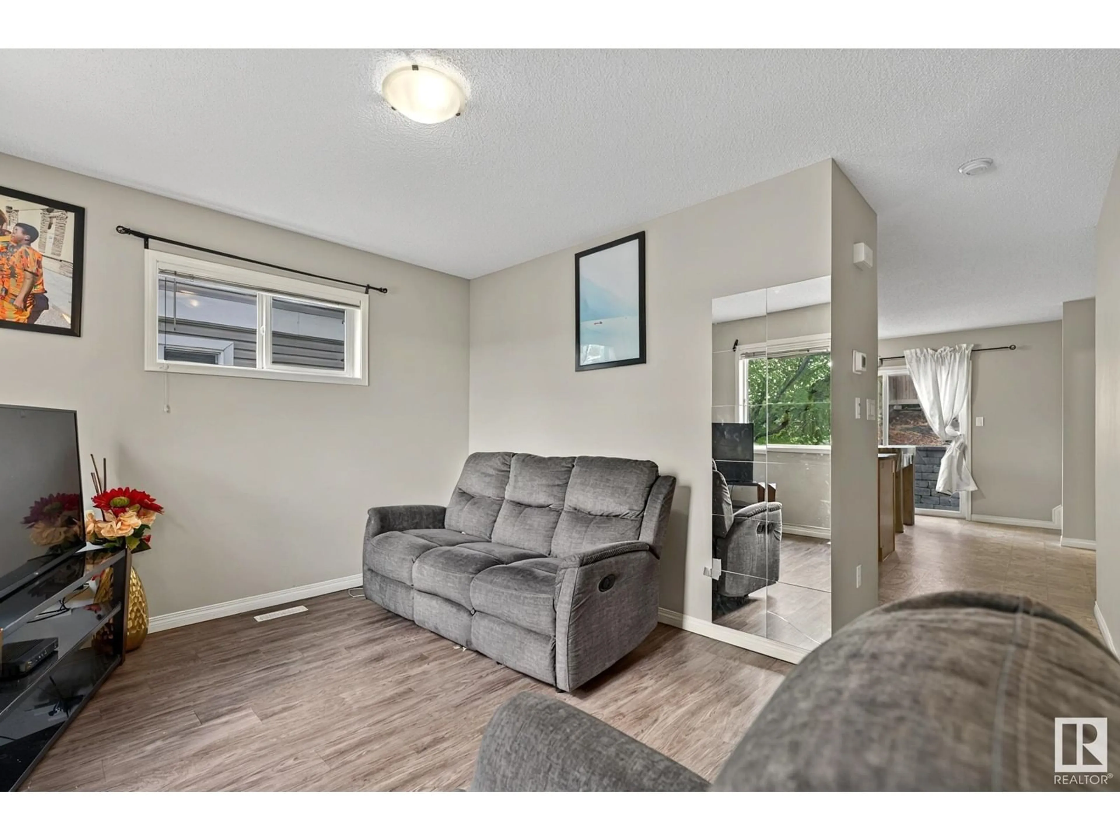130 - 24 HYNDMAN CRESCENT, Edmonton, Alberta T5A0E8
Contact us about this property
Highlights
Estimated ValueThis is the price Wahi expects this property to sell for.
The calculation is powered by our Instant Home Value Estimate, which uses current market and property price trends to estimate your home’s value with a 90% accuracy rate.Not available
Price/Sqft$202/sqft
Est. Mortgage$1,052/mo
Maintenance fees$352/mo
Tax Amount ()-
Days On Market5 days
Description
~ 3 BEDROOM, 1.5 BATH TOWNHOUSE ~ SINGLE ATTACHED GARAGE ~ END UNIT ~ Check out this amazing townhouse on a quiet crescent in Canon Ridge close to the River Valley. Features include: BRAND NEW VINYL PLANK flooring throughout, very clean and well maintained home, large windows, large kitchen with tons of maple cabinets, loads of counter space, open to the spacious dining area, 3 good sized bedrooms upstairs plus a full bath, Fully Finished Basement with a laundry area and tons of extra storage space, SINGLE ATTACHED GARAGE, private patio area backing greenspace behind the unit, full driveway for an additional vehicle and lots of visitor parking, well maintained family friendly complex, quick access to Yellowhead Trail and a short commute to the CLARVIEW LRT. This is the perfect starter home or great for a long term investment. (id:39198)
Property Details
Interior
Features
Main level Floor
Living room
3.96 x 3.34Dining room
3.81 x 2.53Kitchen
3.82 x 3.05Condo Details
Inclusions
Property History
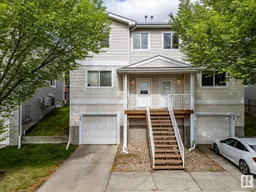 49
49
