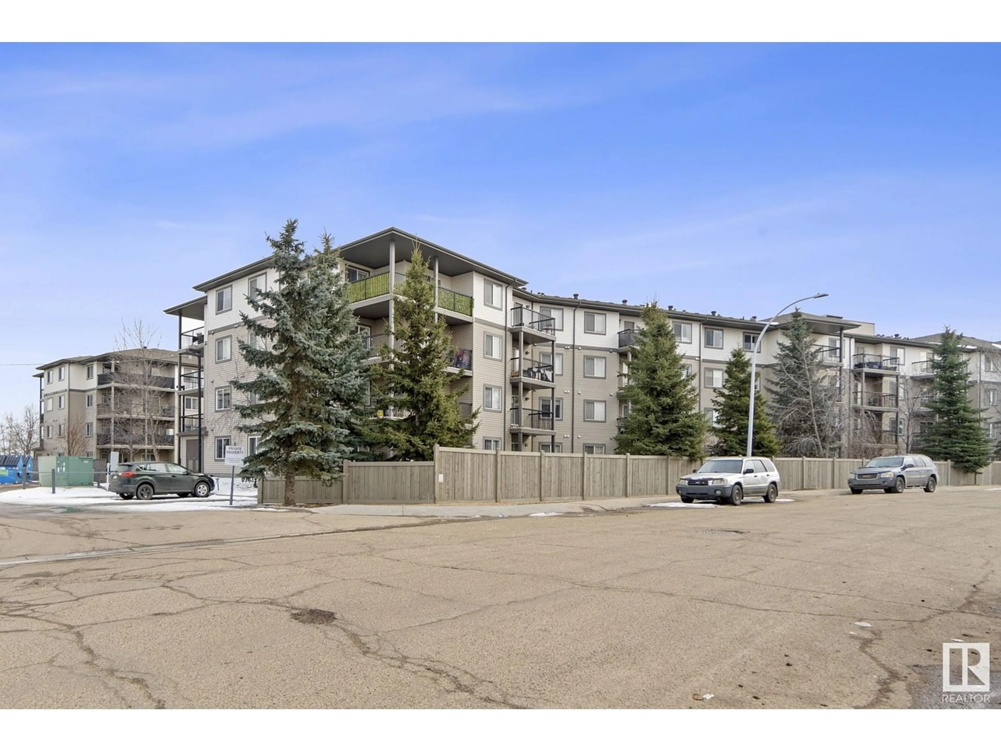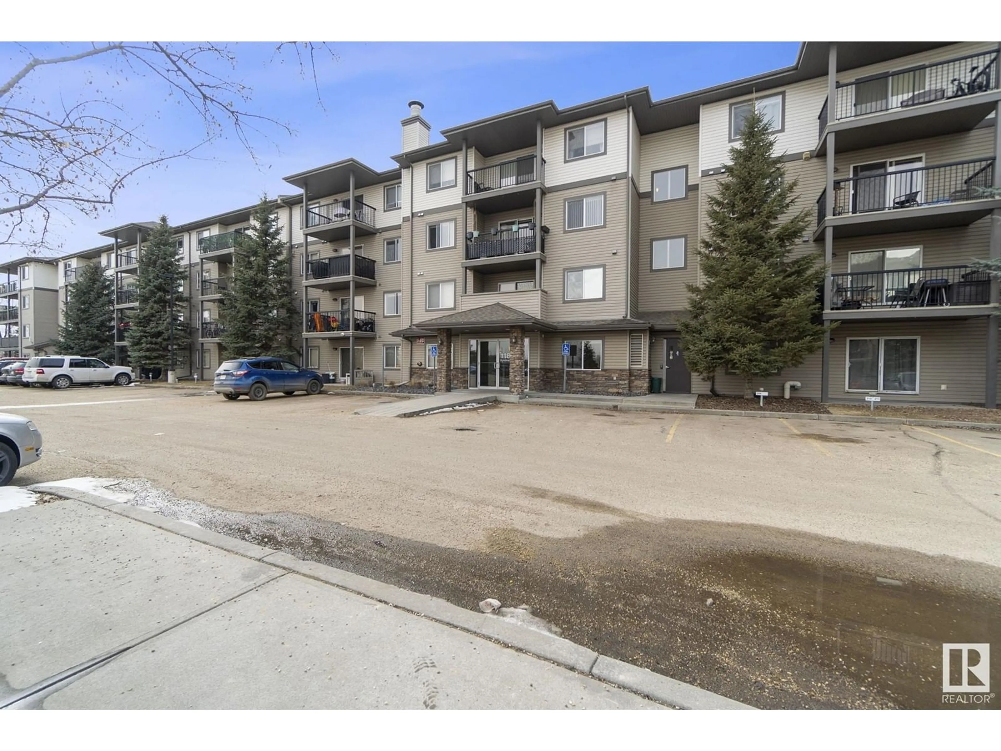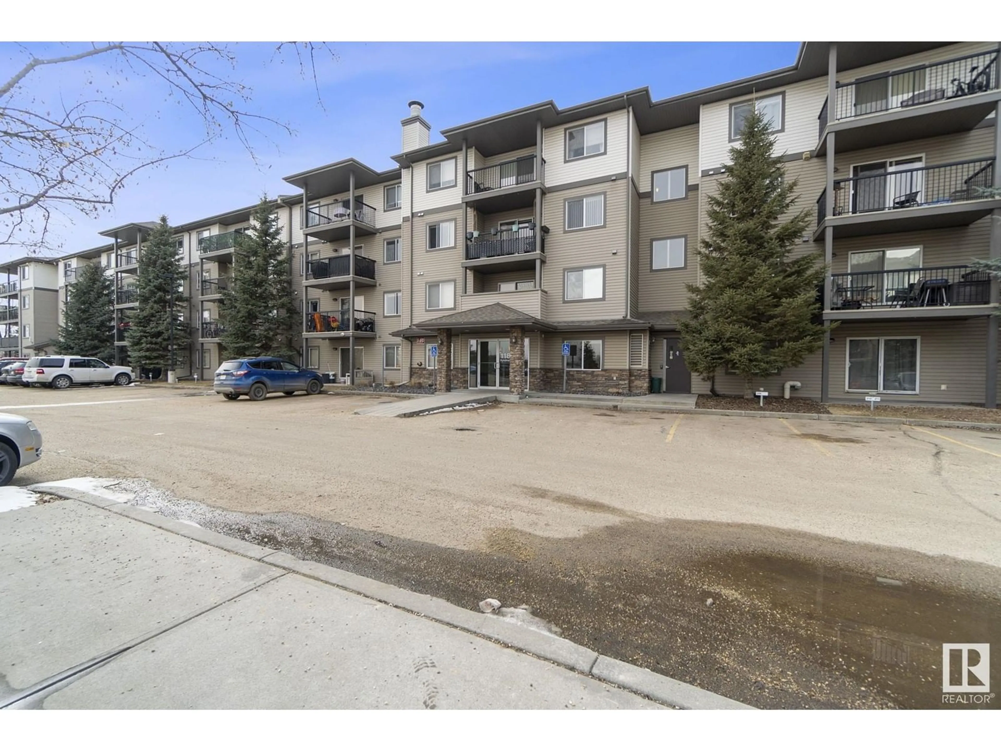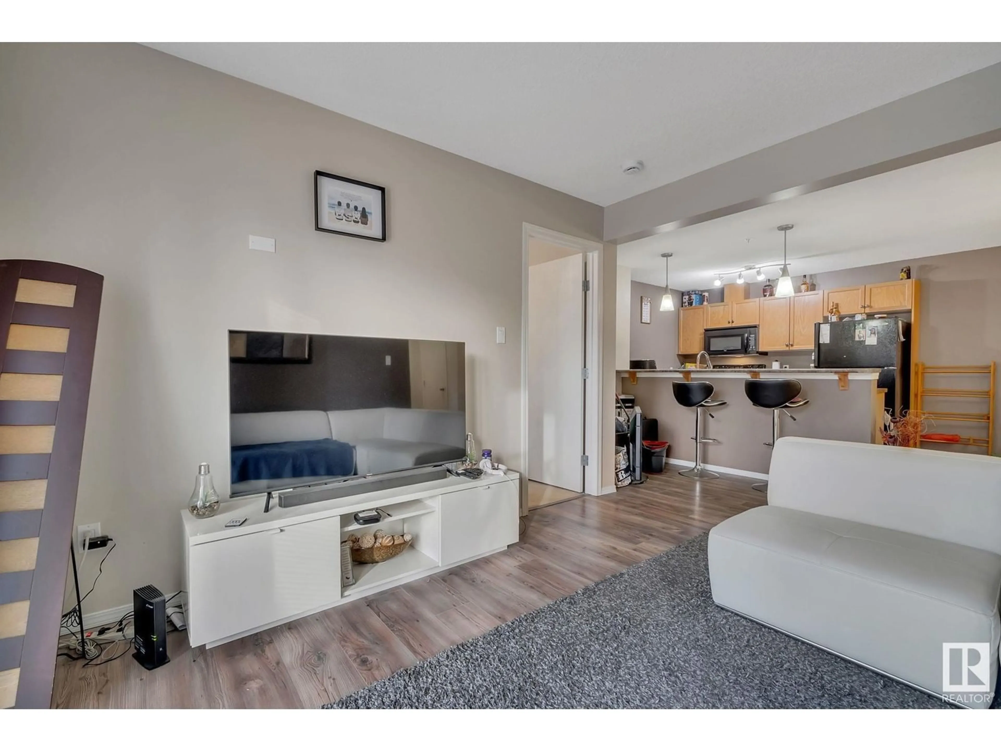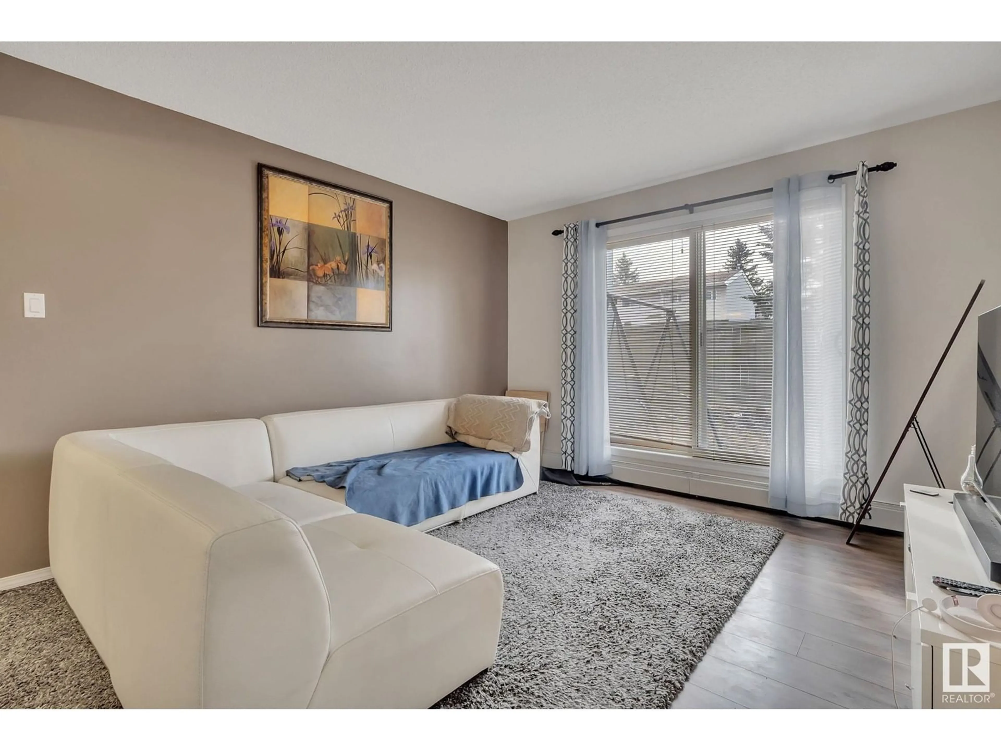#126 1180 HYNDMAN RD NW, Edmonton, Alberta T5A0P8
Contact us about this property
Highlights
Estimated ValueThis is the price Wahi expects this property to sell for.
The calculation is powered by our Instant Home Value Estimate, which uses current market and property price trends to estimate your home’s value with a 90% accuracy rate.Not available
Price/Sqft$172/sqft
Est. Mortgage$670/mo
Maintenance fees$517/mo
Tax Amount ()-
Days On Market21 days
Description
Beautiful main-floor condo in the scenic river valley! This 2-bedroom, 2-bathroom unit features an open-concept kitchen, dining, and living area with upgraded LVP flooring throughout. The oak kitchen offers a bar-style counter and sleek black Whirlpool appliances. The spacious primary bedroom includes a walk-through closet leading to a 4-piece ensuite, while the custom-designed second bedroom is perfect for a nursery, second bedroom or office. Additional highlights include upgraded electrical with Decora switches and dimmers, in-suite laundry with a stacking front-loading washer/dryer, and a private patio with landscaping. The titled parking stall comes with an in-suite controlled electric plug-in. Conveniently located near public transit, schools, shopping centers, and beautiful Hermitage and Rundle Park. (id:39198)
Property Details
Interior
Features
Main level Floor
Living room
11.7 m x 16.1 mDining room
7.1 m x 9.1 mKitchen
9.7 m x 9.1 mPrimary Bedroom
10 m x 12.3 mExterior
Parking
Garage spaces 1
Garage type Stall
Other parking spaces 0
Total parking spaces 1
Condo Details
Inclusions
Property History
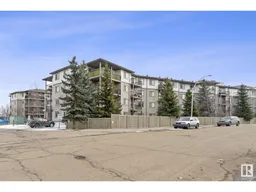 29
29
