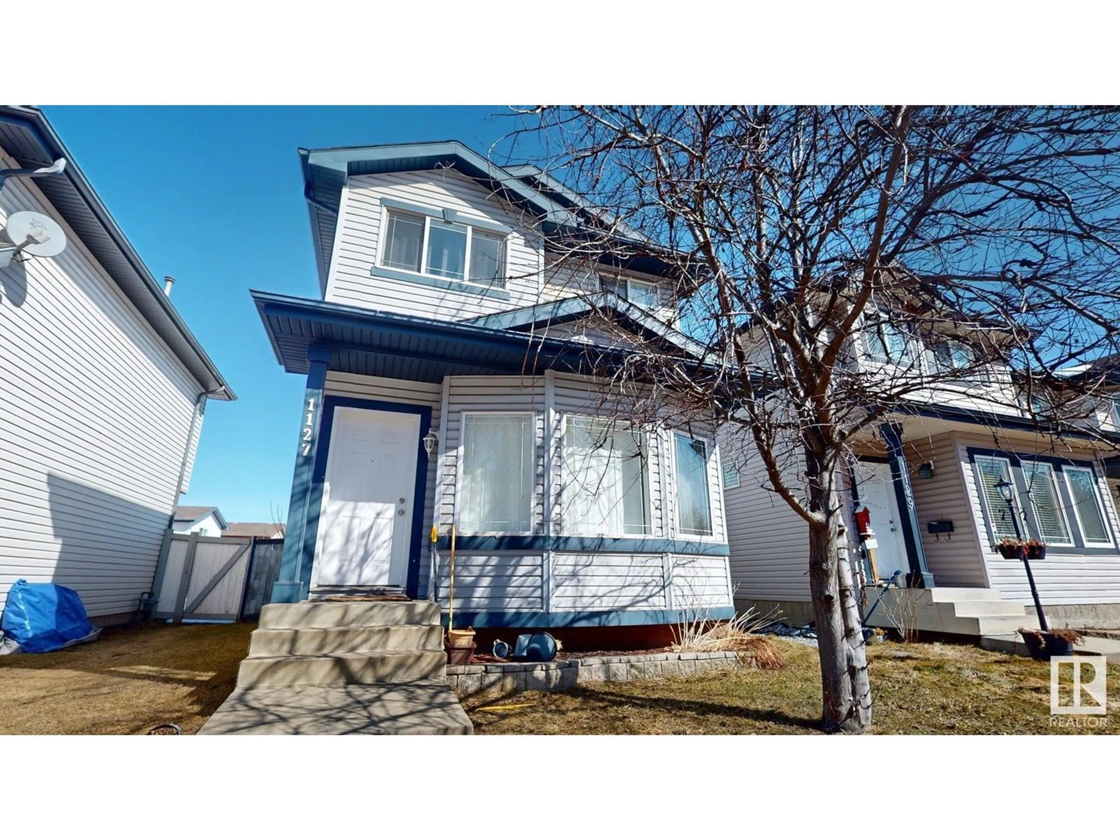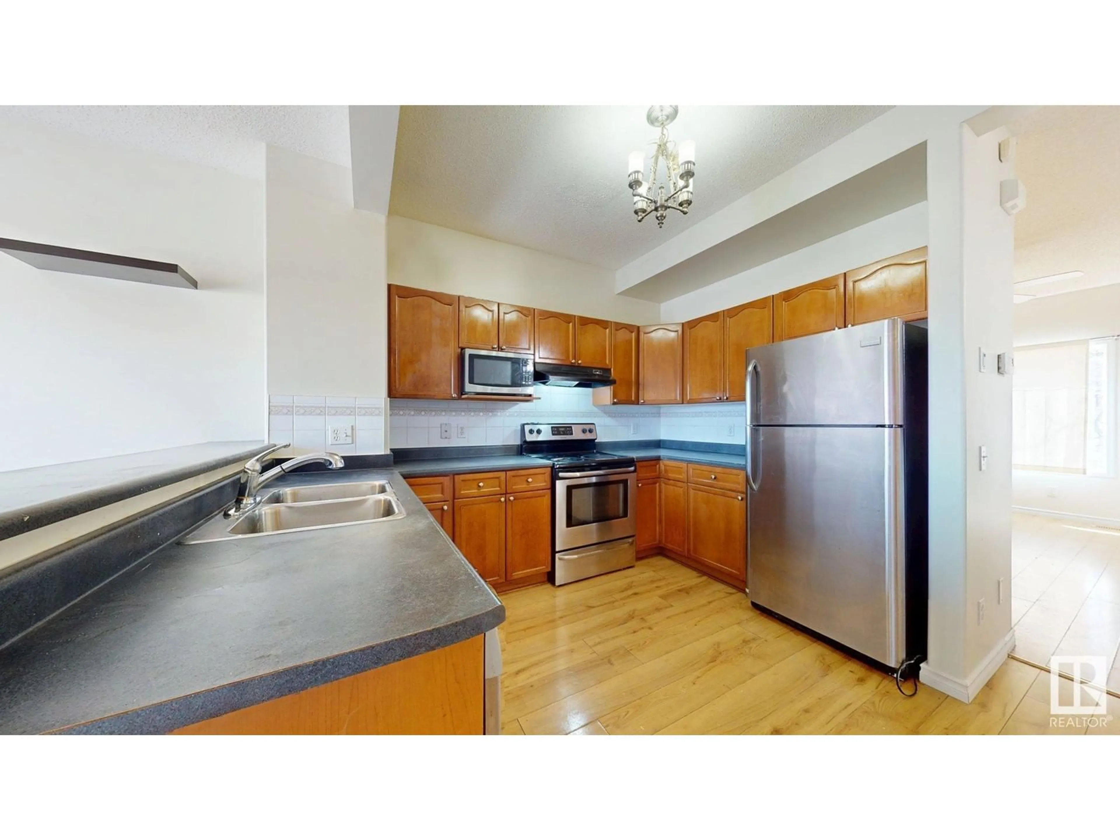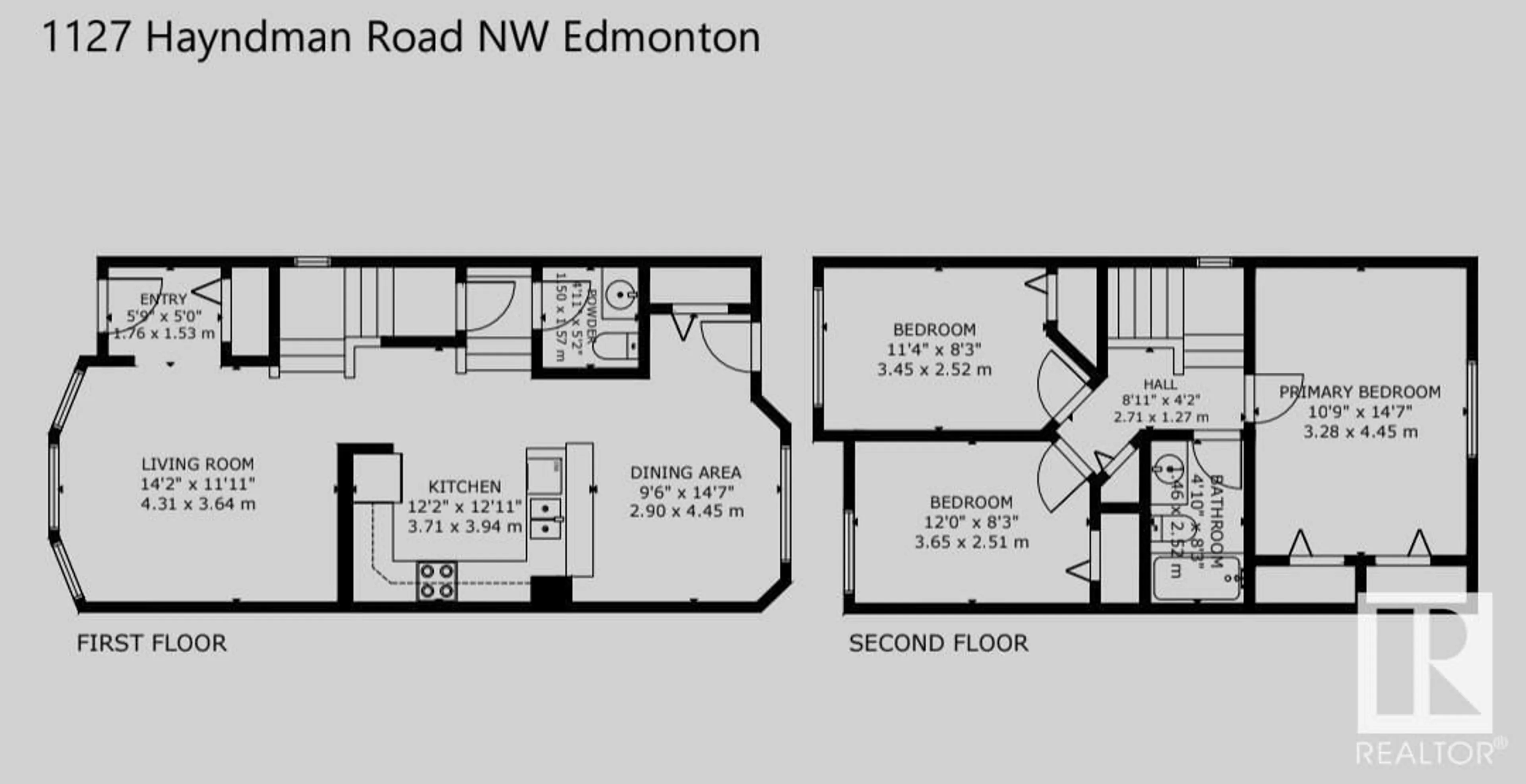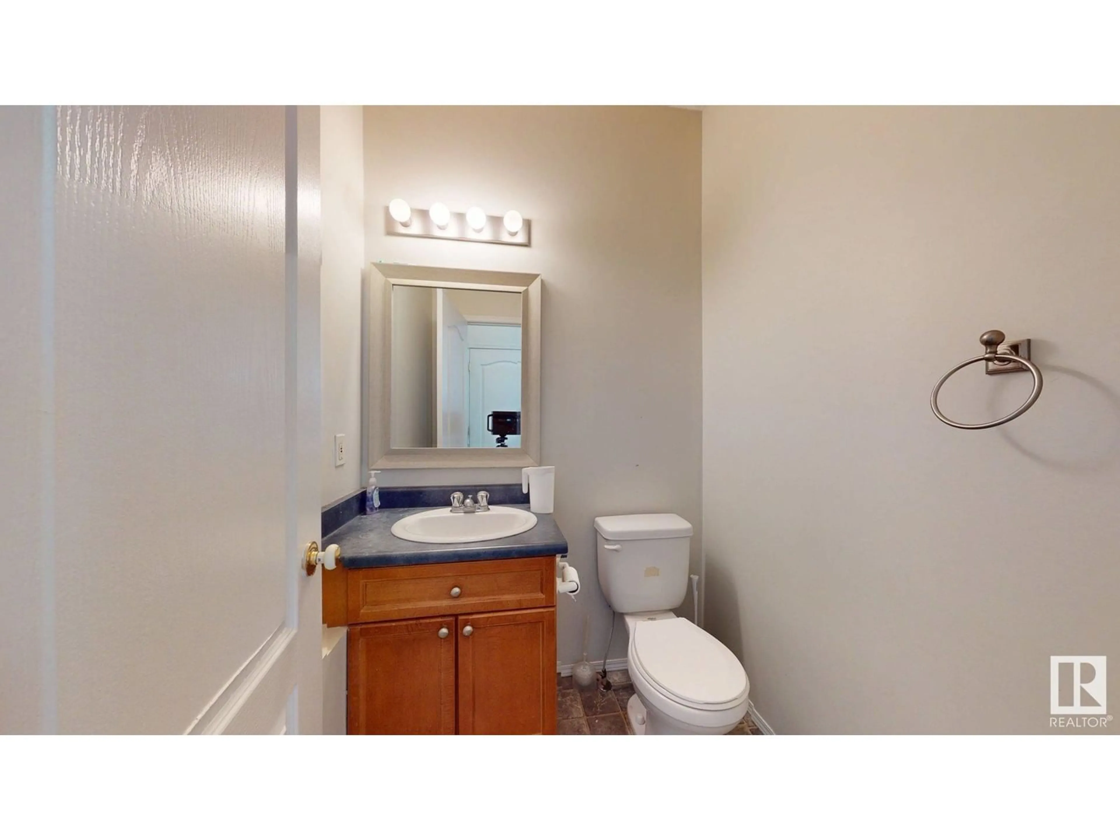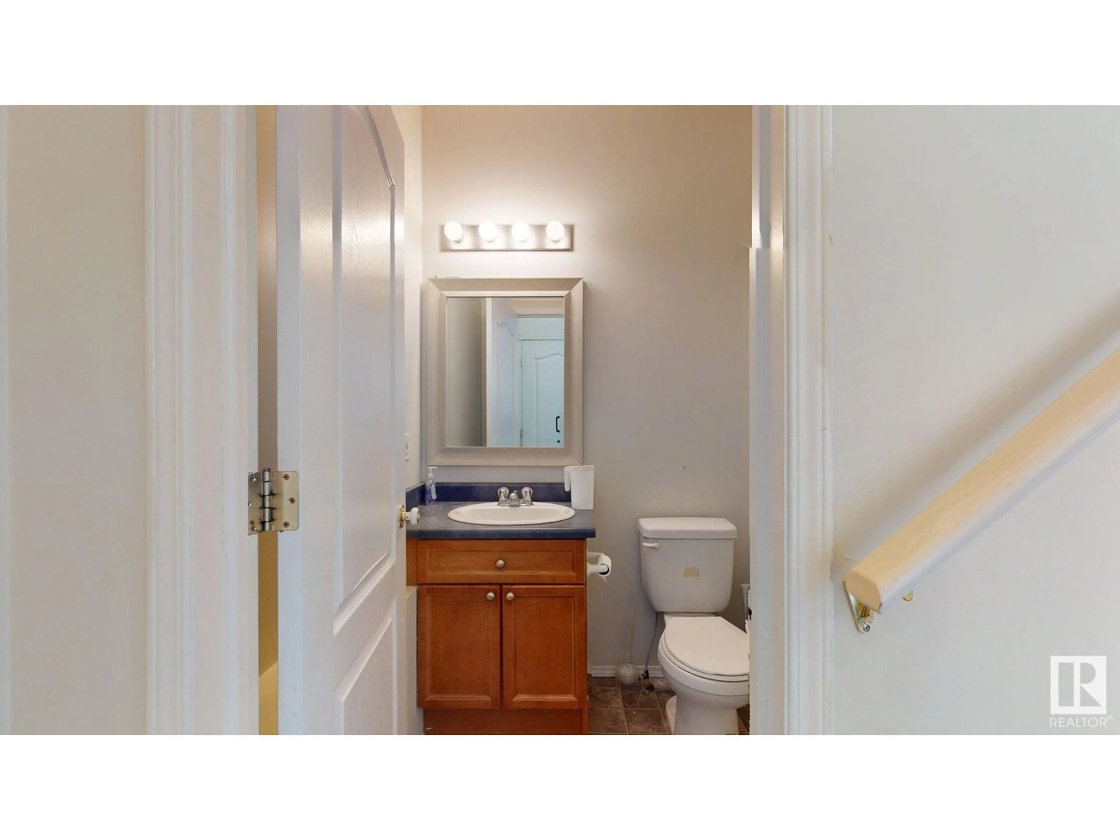1127 HYNDMAN RD, Edmonton, Alberta T5A5J1
Contact us about this property
Highlights
Estimated ValueThis is the price Wahi expects this property to sell for.
The calculation is powered by our Instant Home Value Estimate, which uses current market and property price trends to estimate your home’s value with a 90% accuracy rate.Not available
Price/Sqft$289/sqft
Est. Mortgage$1,546/mo
Tax Amount ()-
Days On Market30 days
Description
No Condo fee- This Single family house gives you freedom to Park all your toys at the back or Front of the house. Facing to no House this beautiful nest has welcoming living area ,Little privacy to kitchen and dining area. Patio door leading to the deck and huge backyard. Use your imagination and love to develop Basement or build a double car garage.Upper floor has 3 Good size bedrooms and 4 piece bathroom.Easy access to the Yellowhead,victoria Trail , Rundle Park and other walking trails (id:39198)
Property Details
Interior
Features
Main level Floor
Living room
Dining room
Kitchen
Property History
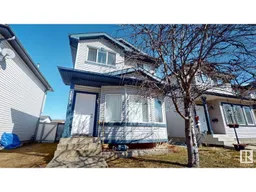 24
24
