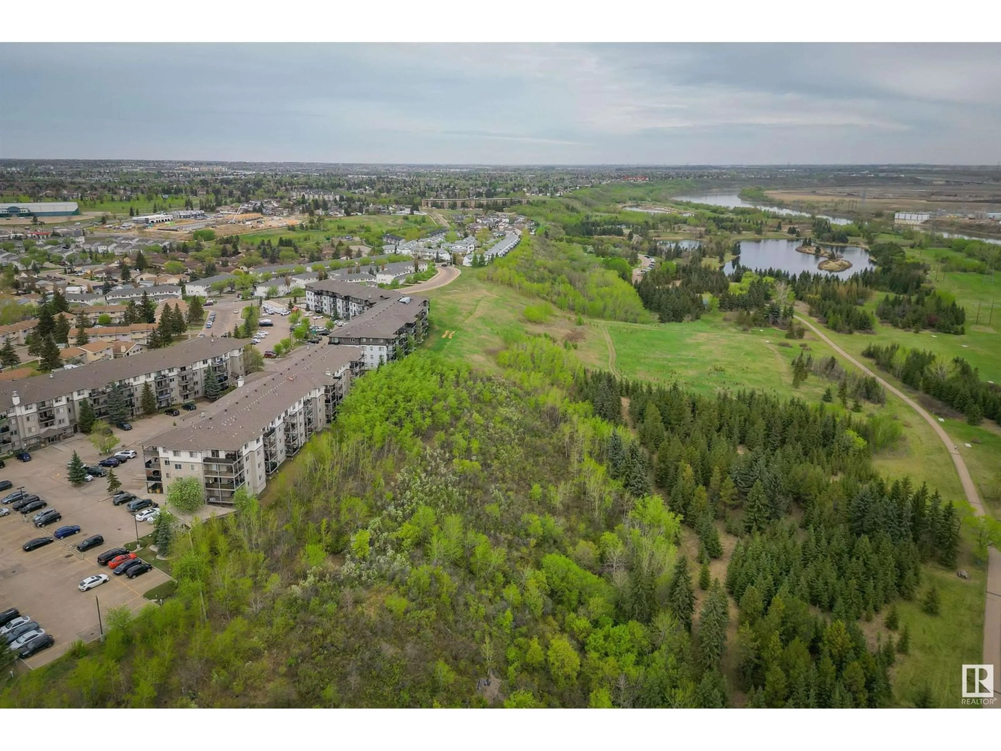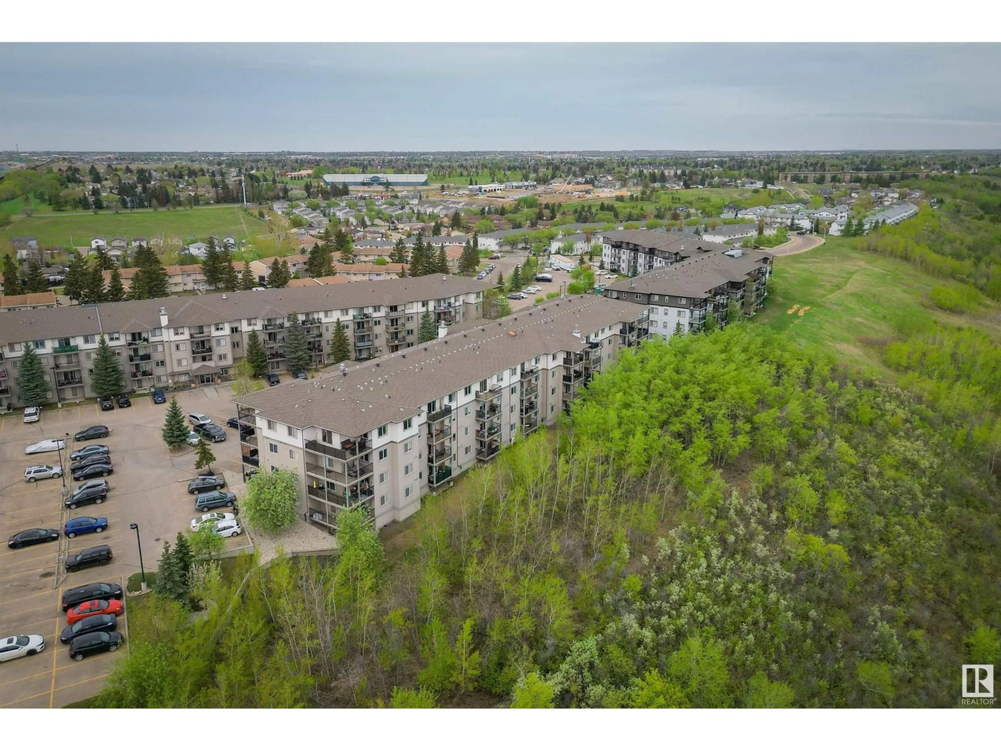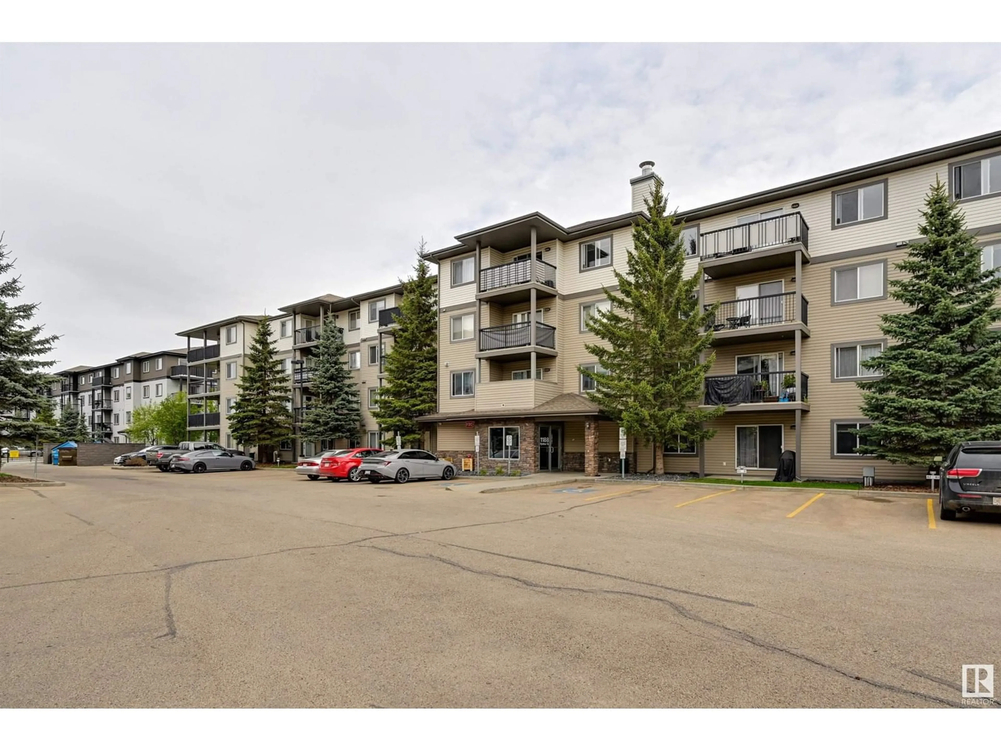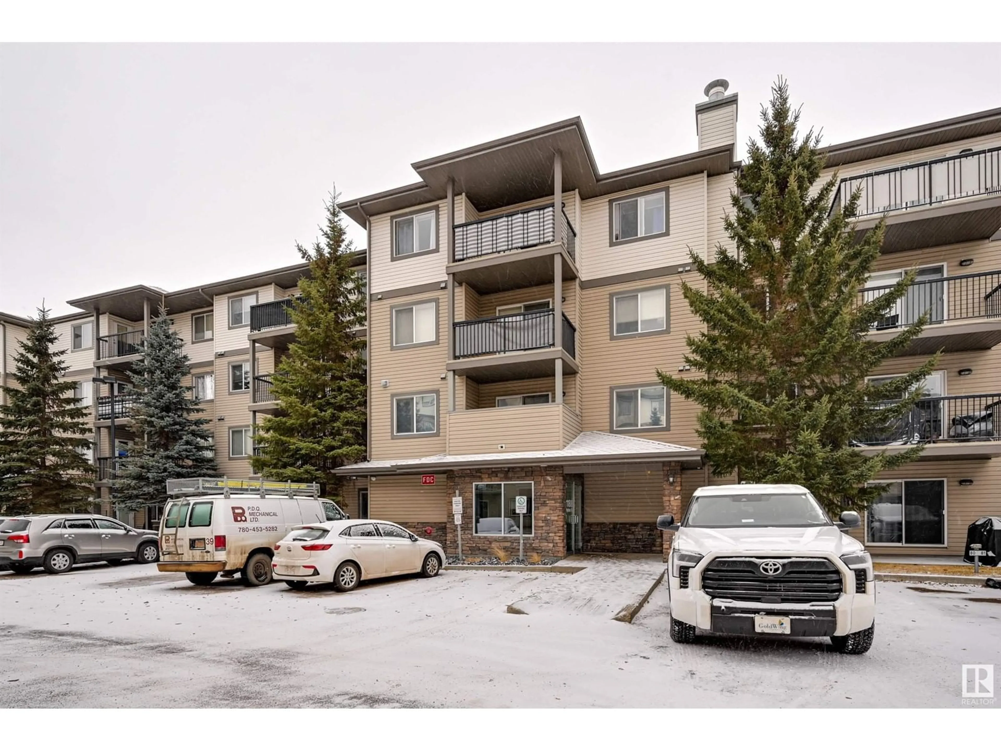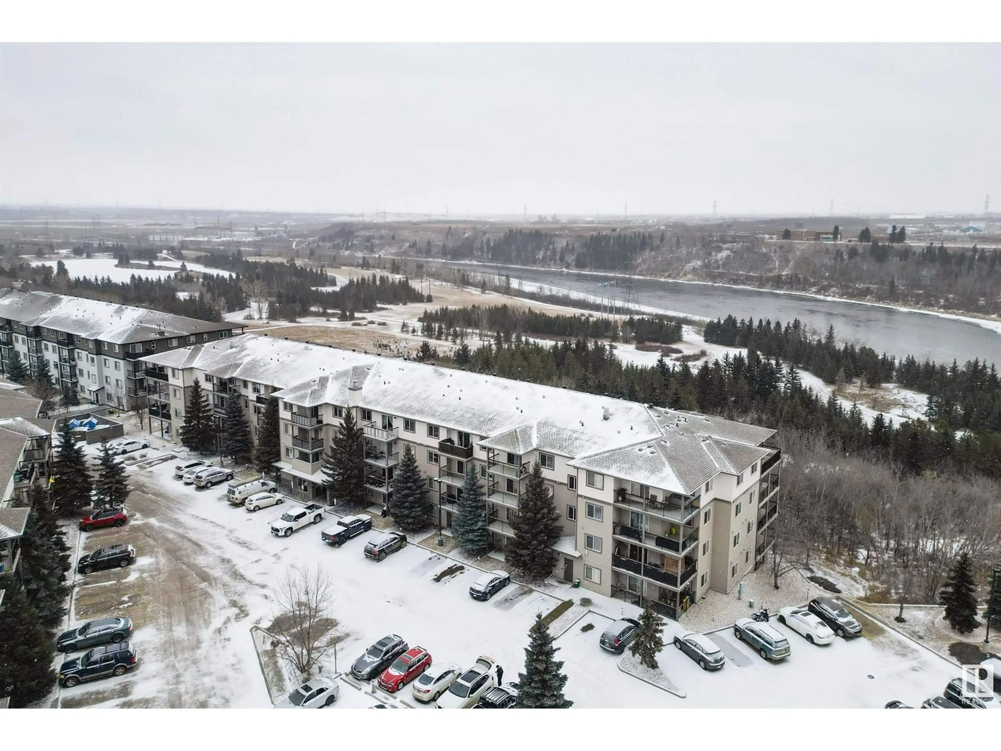1188 - 110 HYNDMAN RD, Edmonton, Alberta T5A0E9
Contact us about this property
Highlights
Estimated ValueThis is the price Wahi expects this property to sell for.
The calculation is powered by our Instant Home Value Estimate, which uses current market and property price trends to estimate your home’s value with a 90% accuracy rate.Not available
Price/Sqft$180/sqft
Est. Mortgage$644/mo
Maintenance fees$517/mo
Tax Amount ()-
Days On Market71 days
Description
Great value condo located on the edge of Canyon Ridge directly on the River Valley. This bright and inviting 832 sq.ft. unit features 2 bedrooms and 2 full bathrooms. The open-concept design maximizes space, with a large living area that seamlessly connects to the kitchen, which offers plenty of counter space and a raised breakfast bar. A dedicated dining area and vinyl plank flooring complete the main living space. The primary bedroom includes a walk-through closet leading to a private 4-piece ensuite, while the second bedroom is conveniently situated near the additional full bath. This ground-floor unit boasts southwest exposure, flooding the space with natural light, and includes a titled parking stall. Just steps from Rundle Park, residents can enjoy golf courses, scenic trails, pools, and playgrounds. Combining convenience, comfort, and outdoor adventure, this condo is an excellent choice for those seeking a vibrant yet peaceful lifestyle. (id:39198)
Property Details
Interior
Features
Main level Floor
Living room
3.98 x 3.5Dining room
3.54 x 2.17Kitchen
3.06 x 2.49Primary Bedroom
3.69 x 3.06Exterior
Parking
Garage spaces -
Garage type -
Total parking spaces 1
Condo Details
Inclusions
Property History
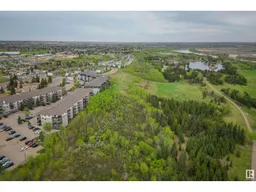 36
36
