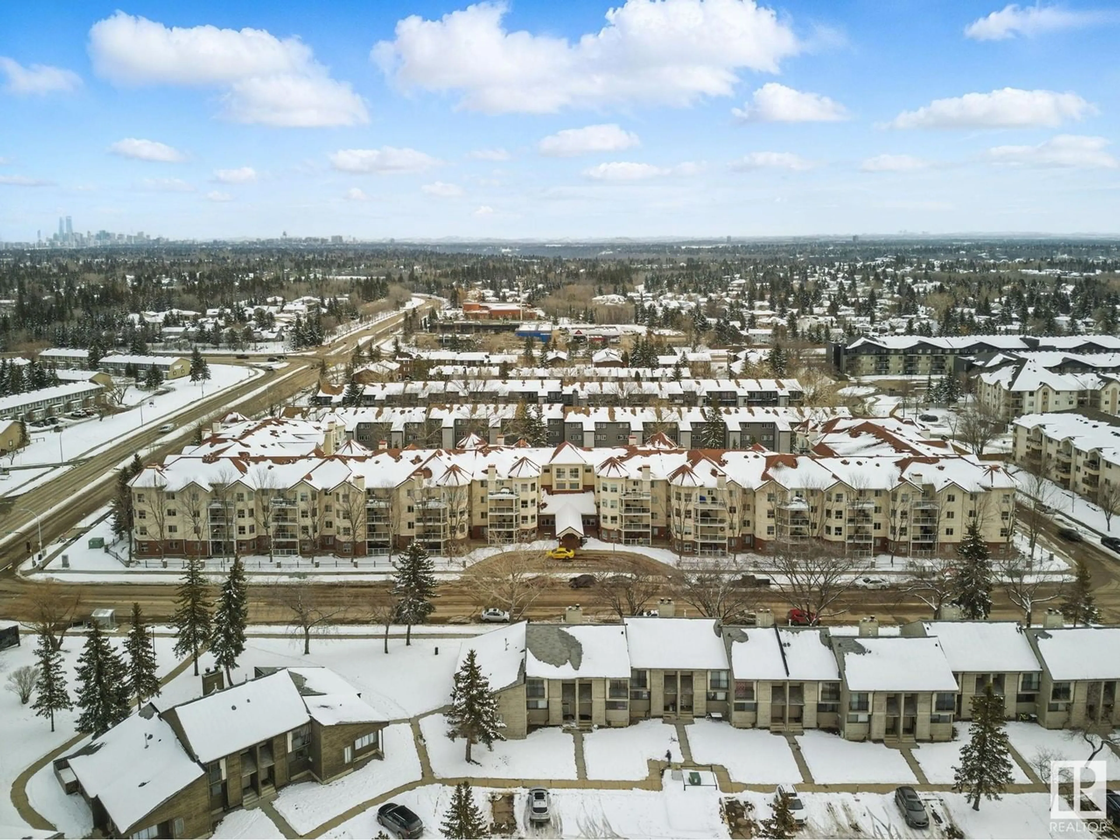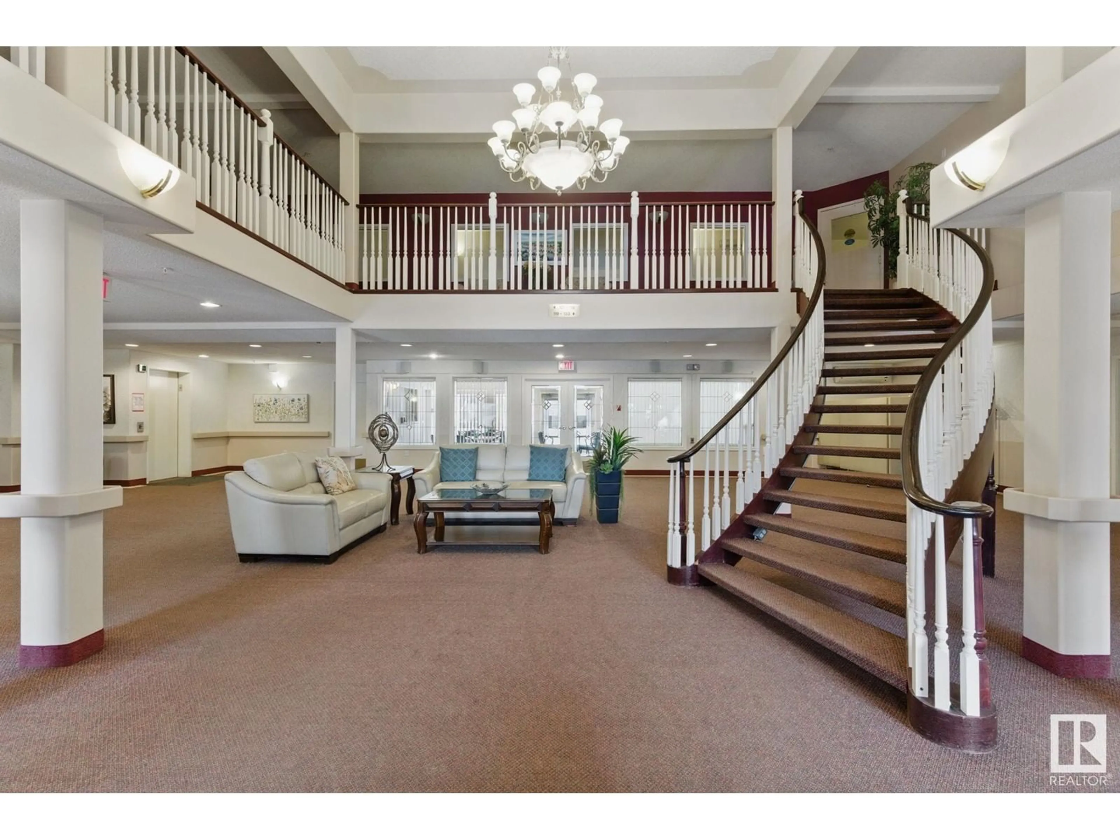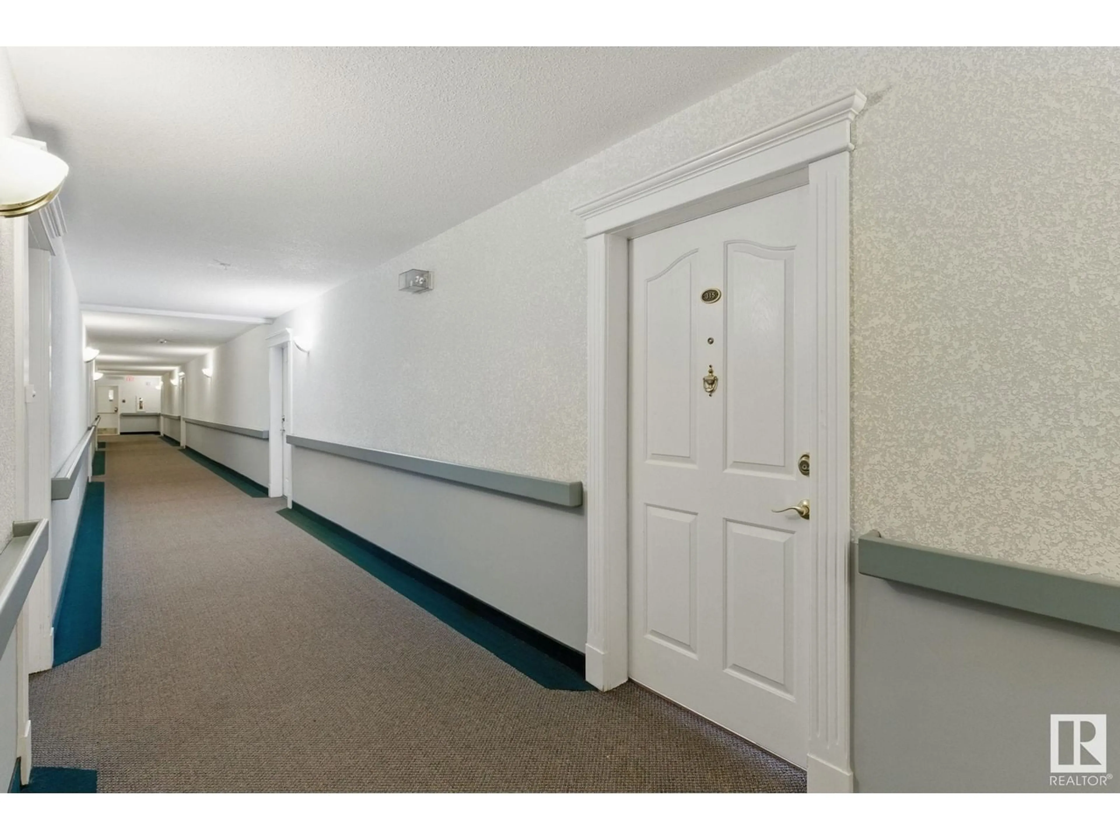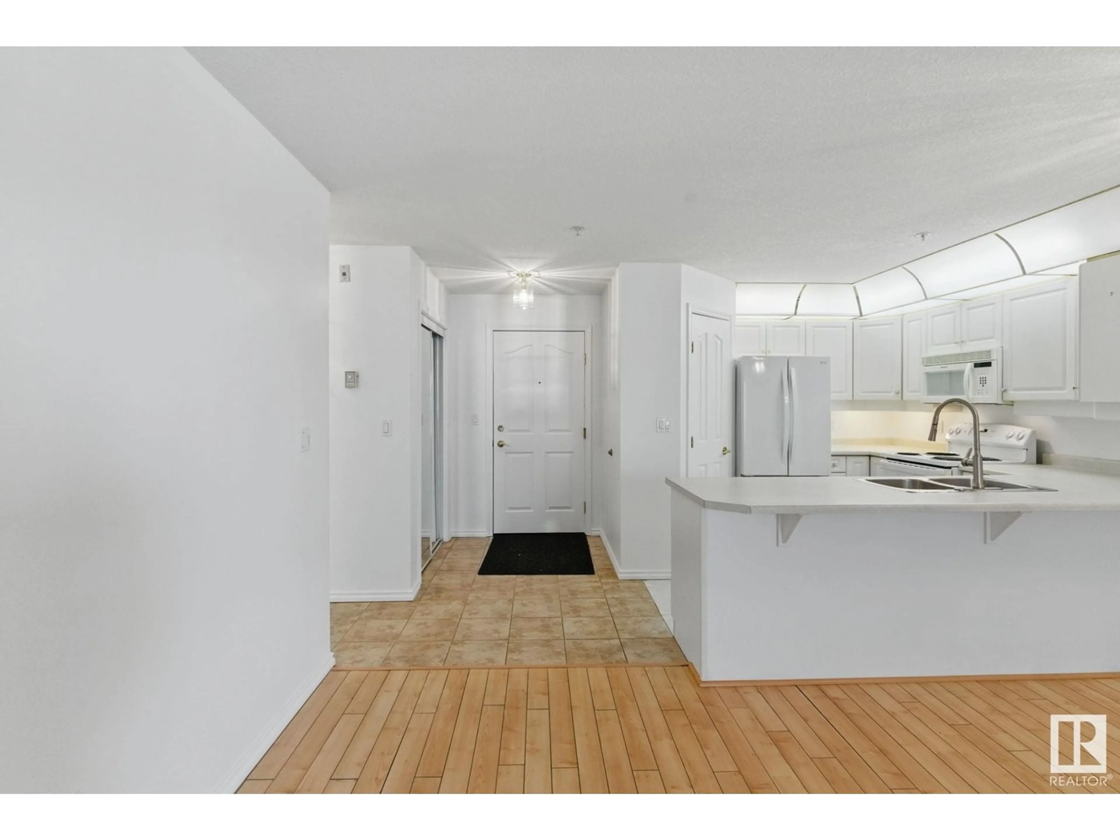315 6703 172 ST NW, Edmonton, Alberta T5T6H9
Contact us about this property
Highlights
Estimated ValueThis is the price Wahi expects this property to sell for.
The calculation is powered by our Instant Home Value Estimate, which uses current market and property price trends to estimate your home’s value with a 90% accuracy rate.Not available
Price/Sqft$213/sqft
Est. Mortgage$644/mo
Maintenance fees$382/mo
Tax Amount ()-
Days On Market59 days
Description
Set in a well-maintained 55+ community, this third-floor 1-bedroom, 1-bathroom condo offers a bright and practical layout with everyday comfort in mind. The open living and dining areas lead to an extra-large balcony—perfect for enjoying quiet mornings or evening sunsets. The kitchen is clean and functional, featuring white cabinetry, matching appliances, and a pantry for added storage. The spacious bedroom includes a walk-through closet with direct access to the full bathroom. An in-suite laundry room with extra space for storage adds to the home’s convenience. Residents enjoy underground parking and a location close to parks, shopping, and major roadways—ideal for simple, connected living. (id:39198)
Property Details
Interior
Features
Main level Floor
Living room
3.69 x 2.07Dining room
4.67 x 3.21Kitchen
2.98 x 2.65Primary Bedroom
3.44 x 4.21Exterior
Parking
Garage spaces -
Garage type -
Total parking spaces 1
Condo Details
Inclusions
Property History
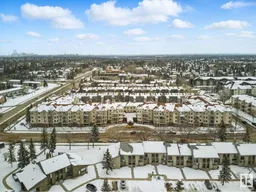 23
23
